2415 N Kennicott Drive #1D, Arlington Heights, IL 60004
Local realty services provided by:ERA Naper Realty
2415 N Kennicott Drive #1D,Arlington Heights, IL 60004
$179,000
- 1 Beds
- 1 Baths
- 827 sq. ft.
- Condominium
- Pending
Listed by: marco amidei, peggy schaefer
Office: re/max suburban
MLS#:12513212
Source:MLSNI
Price summary
- Price:$179,000
- Price per sq. ft.:$216.44
- Monthly HOA dues:$345
About this home
Why rent, when you can own this well-maintained Greenbriar condo! You'll find convenience and comfort in this first floor 1-bedroom, 1-bath condo. Its perfectly situated near shopping, dining, downtown Arlington Heights, and easy access to major highways, making everyday living effortless. Step inside to find newer wood laminate flooring that flows throughout the living space, creating a warm and modern feel. The updated bathroom features a stylish vanity with generous counter space and a shower/tub combination. The kitchen is appointed with 42" maple cabinetry, newer stainless steel appliances, and a convenient breakfast bar-ideal for casual dining or extra prep space. The open-concept layout connects seamlessly to the spacious living area. In-unit laundry is super convenient. Glass sliders lead to your private patio, a peaceful spot to enjoy your morning coffee or unwind outdoors. Your own storage area in basement. A smart investment opportunity- rentals are allowed! Whether you're a first-time buyer, downsizing, or seeking an income-producing property, this inviting condo is an excellent choice!
Contact an agent
Home facts
- Year built:1972
- Listing ID #:12513212
- Added:2 day(s) ago
- Updated:November 23, 2025 at 07:37 PM
Rooms and interior
- Bedrooms:1
- Total bathrooms:1
- Full bathrooms:1
- Living area:827 sq. ft.
Heating and cooling
- Heating:Baseboard
Structure and exterior
- Year built:1972
- Building area:827 sq. ft.
Schools
- High school:Buffalo Grove High School
- Middle school:Thomas Middle School
- Elementary school:Greenbrier Elementary School
Utilities
- Water:Lake Michigan, Public
- Sewer:Public Sewer
Finances and disclosures
- Price:$179,000
- Price per sq. ft.:$216.44
- Tax amount:$2,433 (2024)
New listings near 2415 N Kennicott Drive #1D
- New
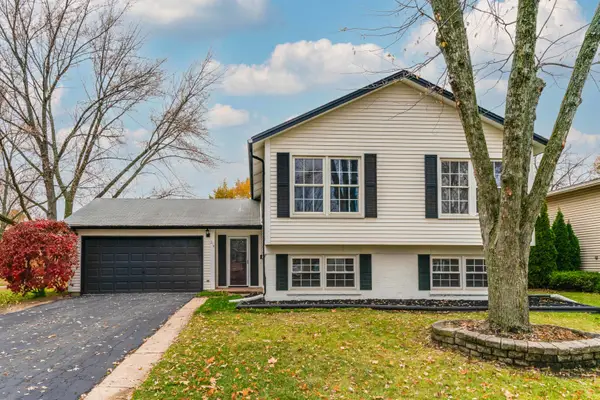 $679,000Active5 beds 2 baths2,462 sq. ft.
$679,000Active5 beds 2 baths2,462 sq. ft.214 W Hintz Road, Arlington Heights, IL 60004
MLS# 12482231Listed by: BEN & HELLER REALTY LLC - New
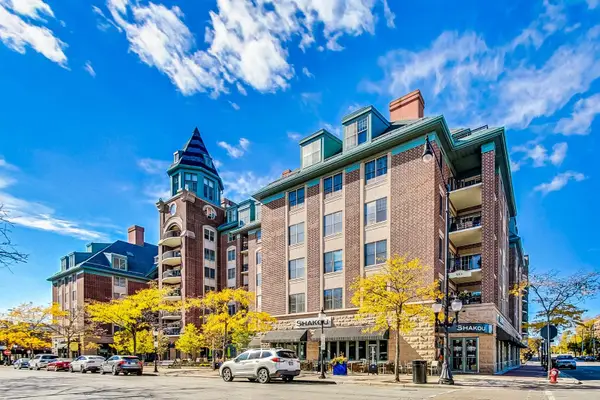 $348,000Active1 beds 1 baths1,055 sq. ft.
$348,000Active1 beds 1 baths1,055 sq. ft.44 N Vail Avenue #513, Arlington Heights, IL 60005
MLS# 12520403Listed by: COLDWELL BANKER REAL ESTATE GROUP - Open Sun, 1 to 4pmNew
 $600,000Active5 beds 3 baths2,832 sq. ft.
$600,000Active5 beds 3 baths2,832 sq. ft.1323 S Kaspar Avenue, Arlington Heights, IL 60005
MLS# 12492009Listed by: COLDWELL BANKER REALTY - New
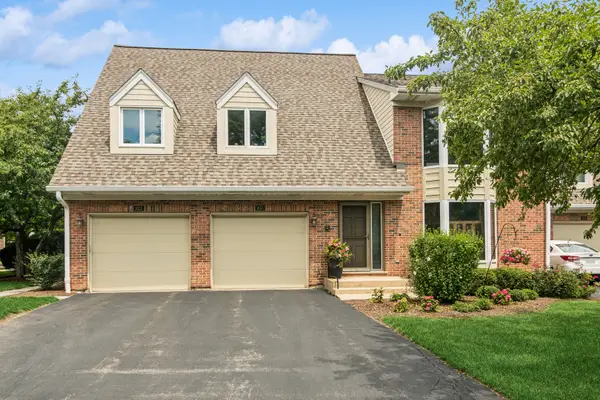 $625,000Active5 beds 5 baths3,500 sq. ft.
$625,000Active5 beds 5 baths3,500 sq. ft.1653 N Belmont Court, Arlington Heights, IL 60004
MLS# 12521185Listed by: COMPASS - New
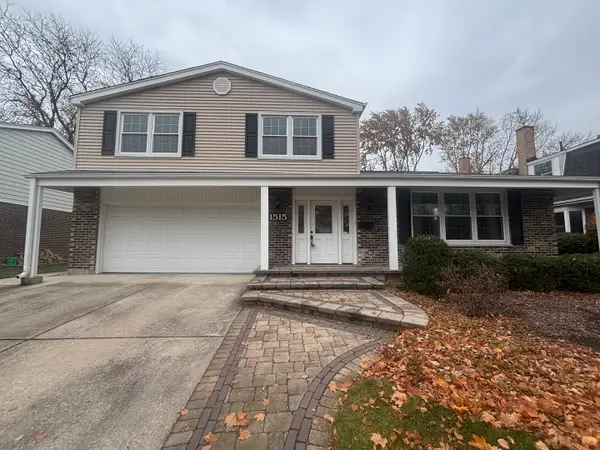 $499,900Active3 beds 3 baths1,666 sq. ft.
$499,900Active3 beds 3 baths1,666 sq. ft.1515 S Kaspar Avenue, Arlington Heights, IL 60005
MLS# 12521921Listed by: GRANDVIEW REALTY, LLC - New
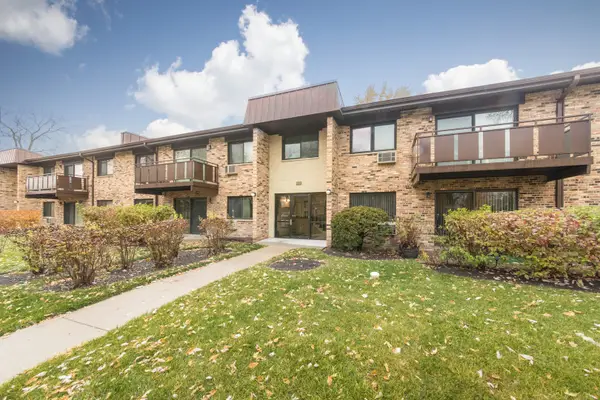 $135,000Active1 beds 1 baths815 sq. ft.
$135,000Active1 beds 1 baths815 sq. ft.2628 N Windsor Drive #101, Arlington Heights, IL 60004
MLS# 12520683Listed by: @PROPERTIES CHRISTIES INTERNATIONAL REAL ESTATE - New
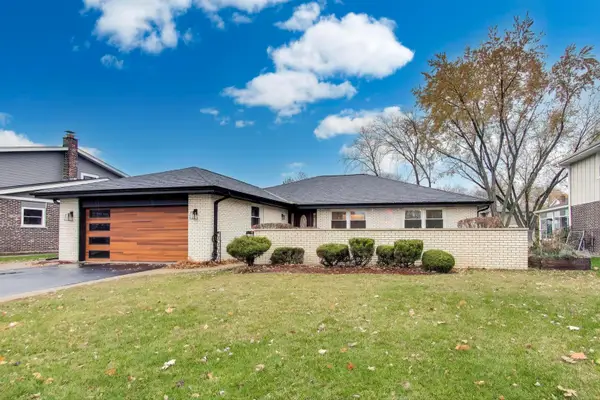 $699,000Active4 beds 2 baths2,369 sq. ft.
$699,000Active4 beds 2 baths2,369 sq. ft.Address Withheld By Seller, Arlington Heights, IL 60005
MLS# 12518524Listed by: @PROPERTIES CHRISTIE'S INTERNATIONAL REAL ESTATE 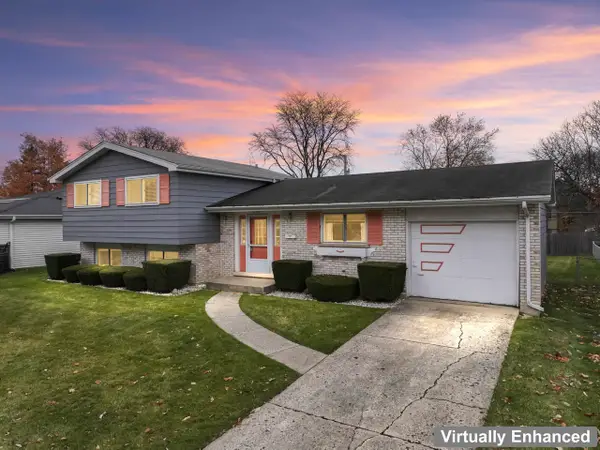 $359,000Pending3 beds 2 baths1,136 sq. ft.
$359,000Pending3 beds 2 baths1,136 sq. ft.2407 N Champlain Street, Arlington Heights, IL 60004
MLS# 12520821Listed by: RE/MAX SUBURBAN- Open Sun, 12 to 2pmNew
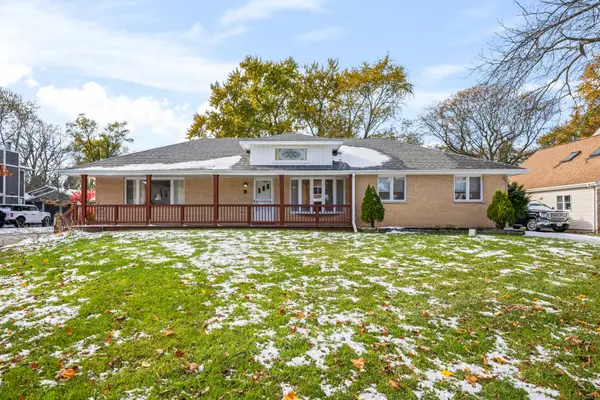 $849,925Active4 beds 4 baths3,356 sq. ft.
$849,925Active4 beds 4 baths3,356 sq. ft.1130 N Stratford Road, Arlington Heights, IL 60004
MLS# 12514575Listed by: @PROPERTIES CHRISTIES INTERNATIONAL REAL ESTATE
