44 N Vail Avenue #513, Arlington Heights, IL 60005
Local realty services provided by:Results Realty ERA Powered
Listed by: amy philpott
Office: coldwell banker real estate group
MLS#:12520403
Source:MLSNI
Price summary
- Price:$348,000
- Price per sq. ft.:$329.86
- Monthly HOA dues:$626
About this home
Prepare to be impressed! This stunning 5th-floor, southern-exposure condo offers a striking bird's-eye view of Harmony Park and the heart of Downtown Arlington Heights. Beautifully maintained and far from your average one-bedroom, this spacious home is located in one of the area's most sought-after luxury buildings.Freshly painted throughout with brand-new bedroom carpeting, the home features a rare, open pass-through kitchen design that creates a seamless flow between the kitchen, living area, and bedroom-maximizing natural light and livability. Interior highlights include hardwood floors, crown molding, 42" cherry cabinetry, breakfast bar, Sub-Zero refrigerator, and stainless-steel appliances. The oversized bath features double sinks, a separate soaking tub and shower, and generous storage. Additional features include a full-size in-unit washer/dryer, pantry, a storage unit just down the hall, and newer AC (2021). Step onto the private balcony and take in the energy of downtown-enjoy the sounds of the Summer Music Series, seasonal decor and vibrancy of Downtown Arlington Heights, Arlington Alfresco, and more-offering a front-row seat to year-round community activity. The secure luxury building offers seven-day-a-week concierge service and heated underground parking. All of this just steps from restaurants, shopping, Metra train, entertainment, the Metropolis Performing Arts Centre, Arlington Alfresco, the award-winning library, Park District facilities, and more.Luxury, location, seasonal vibrancy, and exceptional convenience-Welcome to your new home!
Contact an agent
Home facts
- Year built:2000
- Listing ID #:12520403
- Added:3 day(s) ago
- Updated:November 25, 2025 at 05:28 PM
Rooms and interior
- Bedrooms:1
- Total bathrooms:1
- Full bathrooms:1
- Living area:1,055 sq. ft.
Heating and cooling
- Cooling:Central Air
- Heating:Forced Air, Natural Gas
Structure and exterior
- Year built:2000
- Building area:1,055 sq. ft.
Schools
- High school:Rolling Meadows High School
- Middle school:South Middle School
- Elementary school:Westgate Elementary School
Utilities
- Water:Public
- Sewer:Public Sewer
Finances and disclosures
- Price:$348,000
- Price per sq. ft.:$329.86
- Tax amount:$7,904 (2024)
New listings near 44 N Vail Avenue #513
- New
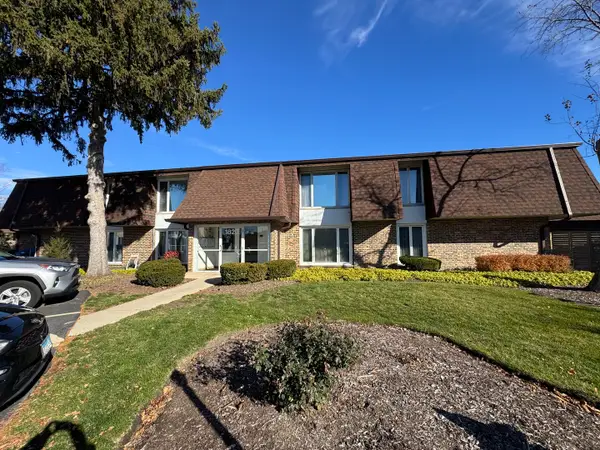 $250,000Active2 beds 2 baths1,200 sq. ft.
$250,000Active2 beds 2 baths1,200 sq. ft.1820 W Surrey Park Lane #1B, Arlington Heights, IL 60005
MLS# 12523476Listed by: NEW LONDON REALTY INC - New
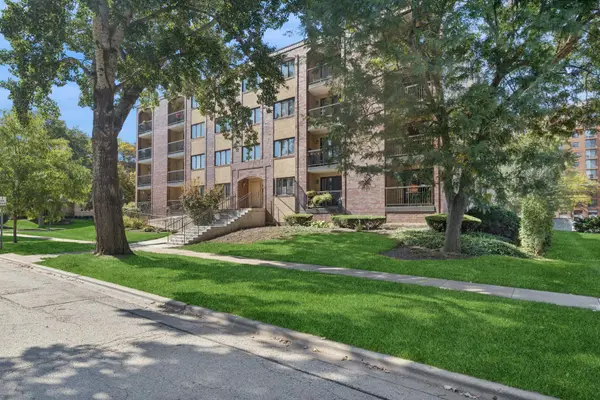 $275,000Active2 beds 2 baths950 sq. ft.
$275,000Active2 beds 2 baths950 sq. ft.104 N Pine Avenue #505, Arlington Heights, IL 60004
MLS# 12523269Listed by: BAIRD & WARNER - New
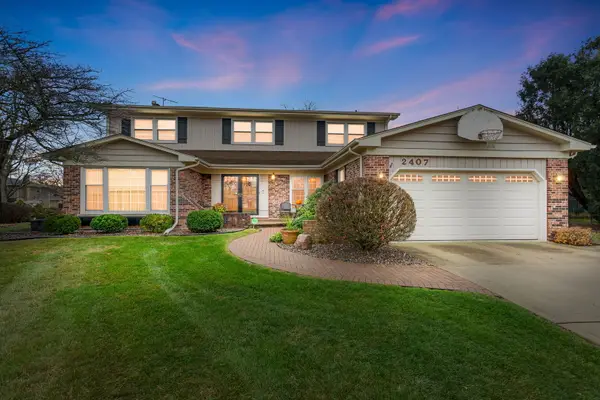 $750,000Active4 beds 3 baths2,700 sq. ft.
$750,000Active4 beds 3 baths2,700 sq. ft.2407 N Hickory Lane, Arlington Heights, IL 60004
MLS# 12516992Listed by: COLDWELL BANKER REALTY - New
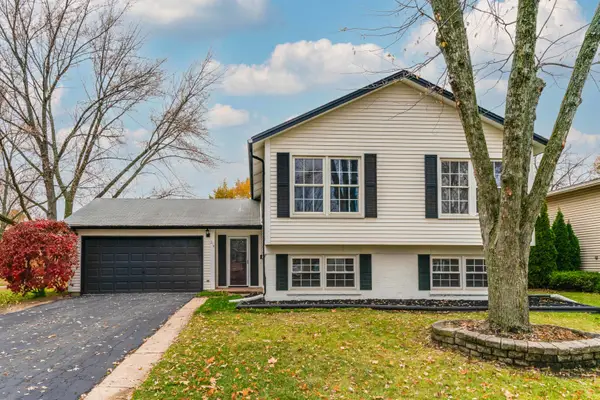 $679,000Active5 beds 2 baths2,462 sq. ft.
$679,000Active5 beds 2 baths2,462 sq. ft.214 W Hintz Road, Arlington Heights, IL 60004
MLS# 12482231Listed by: BEN & HELLER REALTY LLC - New
 $600,000Active5 beds 3 baths2,832 sq. ft.
$600,000Active5 beds 3 baths2,832 sq. ft.1323 S Kaspar Avenue, Arlington Heights, IL 60005
MLS# 12492009Listed by: COLDWELL BANKER REALTY 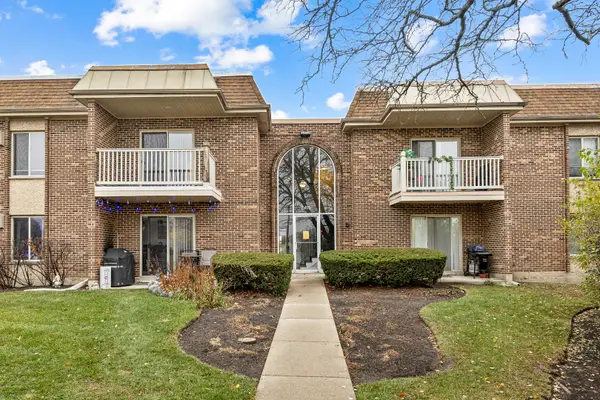 $179,000Pending1 beds 1 baths827 sq. ft.
$179,000Pending1 beds 1 baths827 sq. ft.2415 N Kennicott Drive #1D, Arlington Heights, IL 60004
MLS# 12513212Listed by: RE/MAX SUBURBAN- New
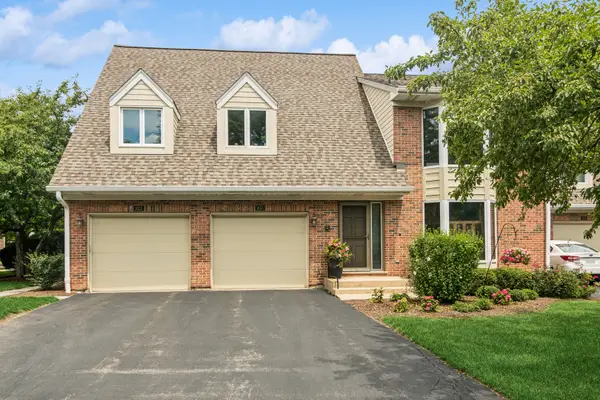 $625,000Active5 beds 5 baths3,500 sq. ft.
$625,000Active5 beds 5 baths3,500 sq. ft.1653 N Belmont Court, Arlington Heights, IL 60004
MLS# 12521185Listed by: COMPASS - New
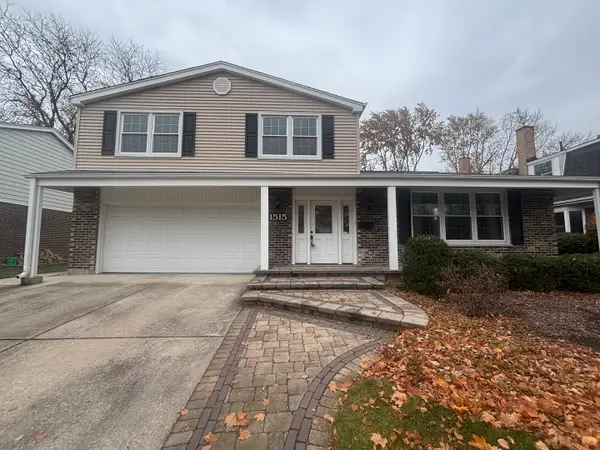 $499,900Active3 beds 3 baths1,666 sq. ft.
$499,900Active3 beds 3 baths1,666 sq. ft.1515 S Kaspar Avenue, Arlington Heights, IL 60005
MLS# 12521921Listed by: GRANDVIEW REALTY, LLC - New
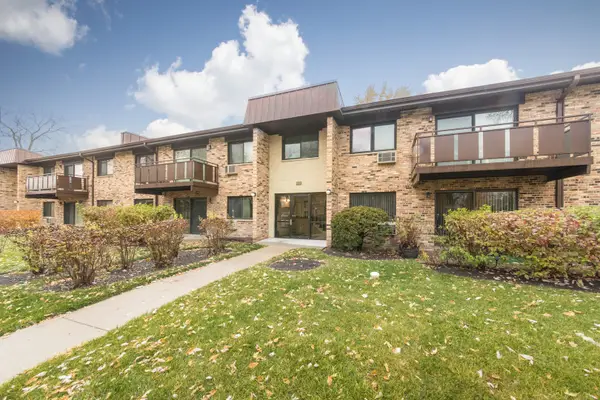 $135,000Active1 beds 1 baths815 sq. ft.
$135,000Active1 beds 1 baths815 sq. ft.2628 N Windsor Drive #101, Arlington Heights, IL 60004
MLS# 12520683Listed by: @PROPERTIES CHRISTIES INTERNATIONAL REAL ESTATE
