2212 Altoona Road, Bloomington, IL 61705
Local realty services provided by:ERA Naper Realty
2212 Altoona Road,Bloomington, IL 61705
$449,900
- 3 Beds
- 4 Baths
- 3,414 sq. ft.
- Single family
- Active
Upcoming open houses
- Sun, Sep 0712:00 pm - 02:00 pm
Listed by:lindsay prewitt
Office:exp realty
MLS#:12463785
Source:MLSNI
Price summary
- Price:$449,900
- Price per sq. ft.:$131.78
- Monthly HOA dues:$20.83
About this home
Welcome to a home where thoughtful updates and elegant design come together to create a warm, inviting retreat. Every detail has been carefully chosen to enhance both comfort and style, offering the perfect balance of everyday functionality and refined living. Inside, the main floor primary suite provides a peaceful escape with new carpet, blackout blinds, and a Nest sleep comfort system. The adjoining spa-like bathroom features dual vanities, soft-close cabinetry, and updated fixtures, all designed with relaxation in mind. At the heart of the home, the chef's kitchen shines with granite countertops, a spacious island with storage, upgraded appliances-including a high-end dishwasher and KitchenAid trash compactor-pull-out drawers, and soft-close cabinetry, all complemented by modern lighting and hardware. Flowing seamlessly into the dining and living areas, plantation shutters, decorative floor vents, and custom window treatments create an atmosphere that is both refined and welcoming. Upstairs, the loft offers a versatile gathering space with plantation blinds and a granite-topped game table. Spacious bedrooms feature blackout curtains and fresh updates, while the upstairs bathroom has been beautifully renewed with a waterfall faucet, new vanity, and designer finishes. The walkout lower level is an entertainer's dream, featuring a stunning granite wet bar with generous seating, a dedicated hobby/workshop room, and direct access to a private patio. Step outside to enjoy the professionally installed above-ground pool, all set against the backdrop of your own waterfront view and private shoreline. The lake is perfect for year-round activities-kayaking in the summer, fishing in every season, and even ice skating or ice fishing in the winter. Outdoors, enjoy evenings around the custom firepit with pea gravel surround, or admire the professionally landscaped yard with evergreens, hydrangeas, and a thoughtfully added berm for beauty and privacy. A 2022 deck addition, freshly painted front door (2024), solar pool cover (2025), and newer garage door opener with MyQ app bring convenience and charm to everyday living. Smart home features such as a Nest thermostat, Ring doorbell with video/audio, and MyQ garage system provide modern ease, while extras like built-in storage cabinets in the garage and included washer/dryer make this home completely move-in ready. And with Rivian Automotive only six minutes away, this home offers the perfect blend of luxury, lifestyle, and location.
Contact an agent
Home facts
- Year built:2000
- Listing ID #:12463785
- Added:1 day(s) ago
- Updated:September 05, 2025 at 02:46 PM
Rooms and interior
- Bedrooms:3
- Total bathrooms:4
- Full bathrooms:2
- Half bathrooms:2
- Living area:3,414 sq. ft.
Heating and cooling
- Cooling:Central Air
- Heating:Natural Gas
Structure and exterior
- Year built:2000
- Building area:3,414 sq. ft.
Schools
- High school:Normal Community West High Schoo
- Middle school:Parkside Jr High
- Elementary school:Fox Creek Elementary
Utilities
- Water:Public
- Sewer:Public Sewer
Finances and disclosures
- Price:$449,900
- Price per sq. ft.:$131.78
- Tax amount:$7,010 (2024)
New listings near 2212 Altoona Road
- New
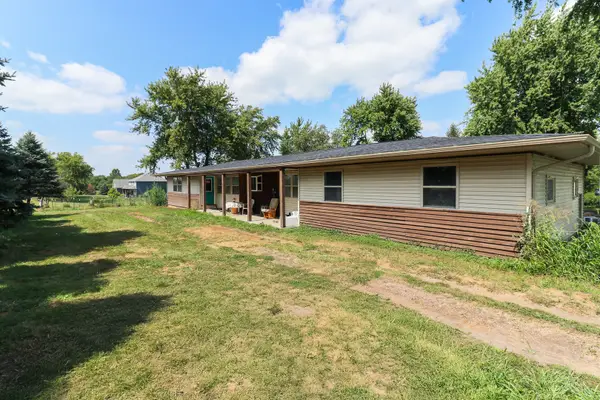 $415,000Active3 beds 2 baths3,921 sq. ft.
$415,000Active3 beds 2 baths3,921 sq. ft.9688 Old Peoria Road, Bloomington, IL 61705
MLS# 12452834Listed by: RE/MAX RISING - New
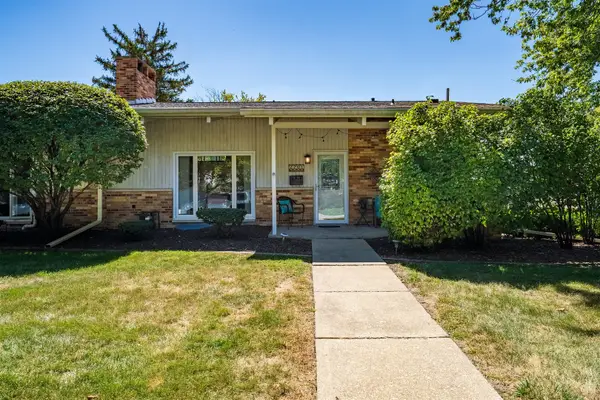 $210,000Active3 beds 2 baths1,650 sq. ft.
$210,000Active3 beds 2 baths1,650 sq. ft.2201 Benjamin Lane #6, Bloomington, IL 61701
MLS# 12459302Listed by: KELLER WILLIAMS REVOLUTION - Open Sun, 1 to 2:30pmNew
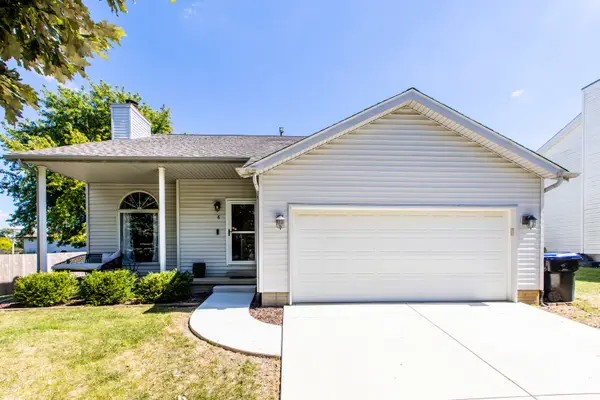 $270,000Active4 beds 3 baths2,385 sq. ft.
$270,000Active4 beds 3 baths2,385 sq. ft.4 Holder Way, Bloomington, IL 61704
MLS# 12461193Listed by: RE/MAX RISING - New
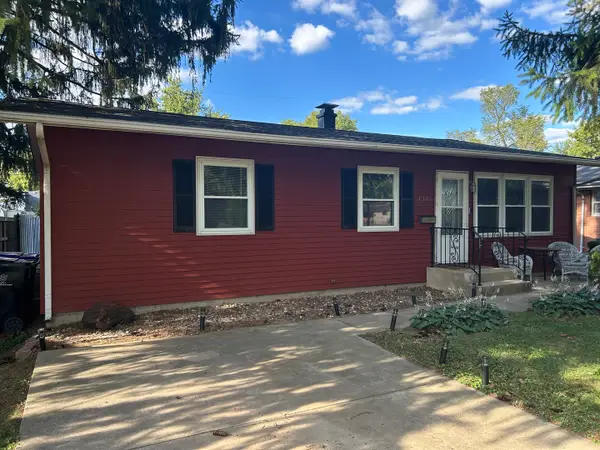 $179,900Active3 beds 2 baths1,120 sq. ft.
$179,900Active3 beds 2 baths1,120 sq. ft.1306 Croxton Avenue, Bloomington, IL 61701
MLS# 12459732Listed by: COLDWELL BANKER REAL ESTATE GROUP - New
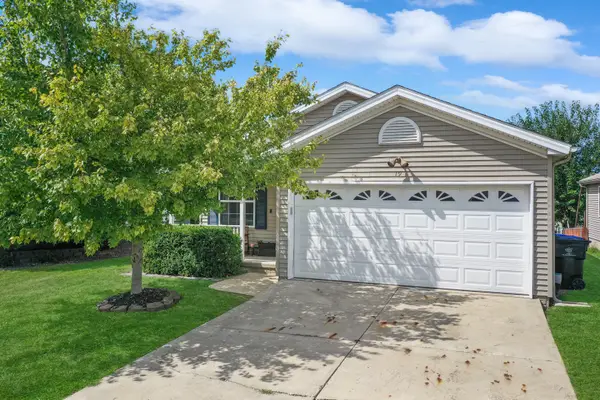 $244,900Active4 beds 3 baths2,472 sq. ft.
$244,900Active4 beds 3 baths2,472 sq. ft.19 Andy Court, Bloomington, IL 61704
MLS# 12452160Listed by: BHHS CENTRAL ILLINOIS, REALTORS - New
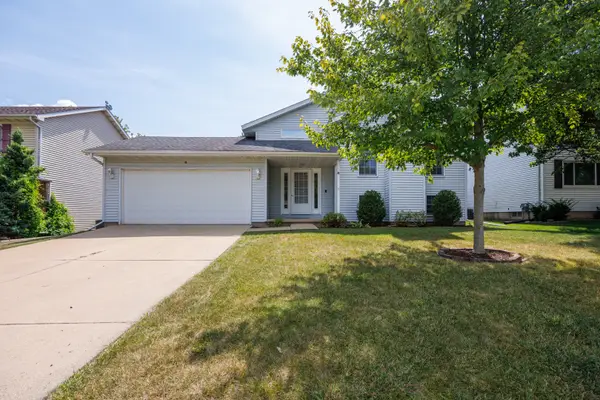 $250,000Active4 beds 3 baths2,688 sq. ft.
$250,000Active4 beds 3 baths2,688 sq. ft.8 Spiria Court, Bloomington, IL 61701
MLS# 12459881Listed by: RE/MAX RISING - New
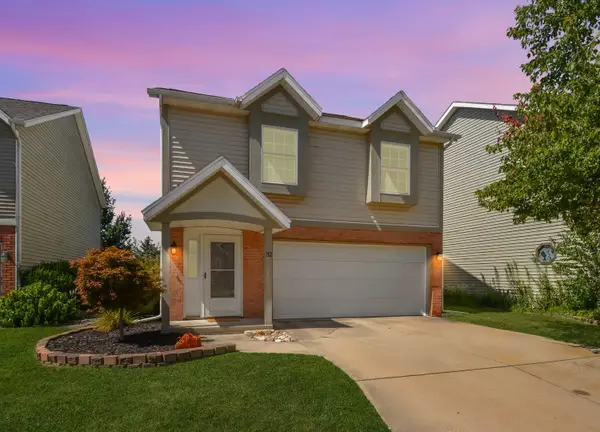 $250,000Active3 beds 2 baths1,782 sq. ft.
$250,000Active3 beds 2 baths1,782 sq. ft.32 Parkshores Drive, Bloomington, IL 61701
MLS# 12460629Listed by: BHHS CENTRAL ILLINOIS, REALTORS - New
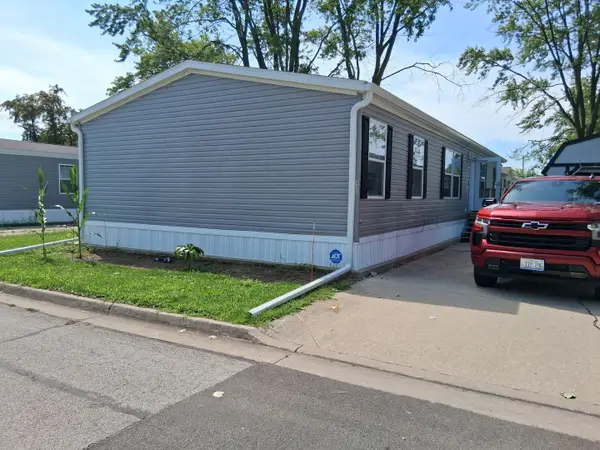 $78,500Active3 beds 2 baths
$78,500Active3 beds 2 baths333 Avenue F Avenue, Bloomington, IL 61704
MLS# 12462995Listed by: COLDWELL BANKER REAL ESTATE GROUP - New
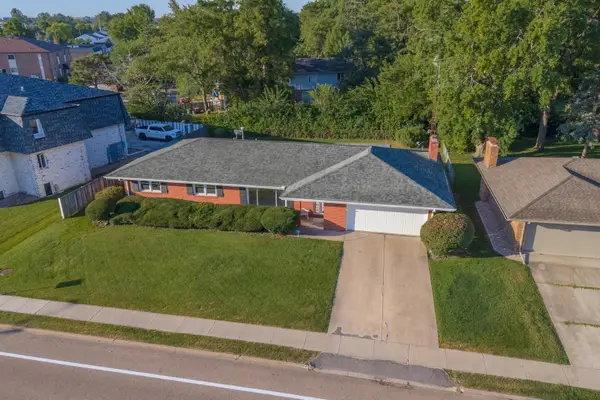 $259,900Active3 beds 3 baths3,306 sq. ft.
$259,900Active3 beds 3 baths3,306 sq. ft.121 S Regency Drive, Bloomington, IL 61701
MLS# 12401353Listed by: COLDWELL BANKER REAL ESTATE GROUP
