32 Parkshores Drive, Bloomington, IL 61701
Local realty services provided by:ERA Naper Realty
32 Parkshores Drive,Bloomington, IL 61701
$250,000
- 3 Beds
- 2 Baths
- 1,782 sq. ft.
- Single family
- Active
Listed by:amanda wycoff
Office:bhhs central illinois, realtors
MLS#:12460629
Source:MLSNI
Price summary
- Price:$250,000
- Price per sq. ft.:$140.29
About this home
Beautifully positioned home overlooking White Oak Park Lake, this 3-bedroom, 2-bath gem offers gorgeous views of water, trails, and sunsets that make every day feel like a retreat! The recently stained deck and the walk-out patio with a porch swing offer fantastic sunset views! The fenced yard feels like an extension of the park yet offers privacy, creating an ideal balance. Inside, the open-concept main level flows seamlessly with hardwood floors, vaulted ceilings, and a wood-burning fireplace with stone and granite surround. The kitchen includes stainless appliances (2021), butcher block island, pantry, and a dining space-table included. Upstairs, you'll find two spacious bedrooms with walk-in closets and vaulted ceilings, plus a full hall bath with built-in shelving. The main level features a flexible retreat: a huge primary suite with ensuite bath and wall of closets that can also serve as a family room, guest quarters, or private apartment. Additional highlights: tiled entry, laundry (washer/dryer remain), two-car garage, no HOA fees, and Unit 5 Schools. Updates include: landscaping (2025), fresh paint (2024), stainless appliances (2021), fence (2019), windows (2018), washer/dryer (2018), A/C (2016), and roof (2014). Close to shopping, White Oak Park trail & playground, Rivian, and local business hubs-this centrally located home is a gem with space, updates, and a view that's hard to beat!
Contact an agent
Home facts
- Year built:1994
- Listing ID #:12460629
- Added:1 day(s) ago
- Updated:September 05, 2025 at 11:37 AM
Rooms and interior
- Bedrooms:3
- Total bathrooms:2
- Full bathrooms:2
- Living area:1,782 sq. ft.
Heating and cooling
- Cooling:Central Air
- Heating:Forced Air, Natural Gas
Structure and exterior
- Roof:Asphalt
- Year built:1994
- Building area:1,782 sq. ft.
Schools
- High school:Normal Community West High Schoo
- Middle school:Kingsley Jr High
- Elementary school:Oakdale Elementary
Utilities
- Water:Public
- Sewer:Public Sewer
Finances and disclosures
- Price:$250,000
- Price per sq. ft.:$140.29
- Tax amount:$4,942 (2024)
New listings near 32 Parkshores Drive
- Open Sun, 12 to 2pmNew
 $449,900Active3 beds 3 baths3,414 sq. ft.
$449,900Active3 beds 3 baths3,414 sq. ft.2212 Altoona Road, Bloomington, IL 61705
MLS# 12463785Listed by: EXP REALTY - New
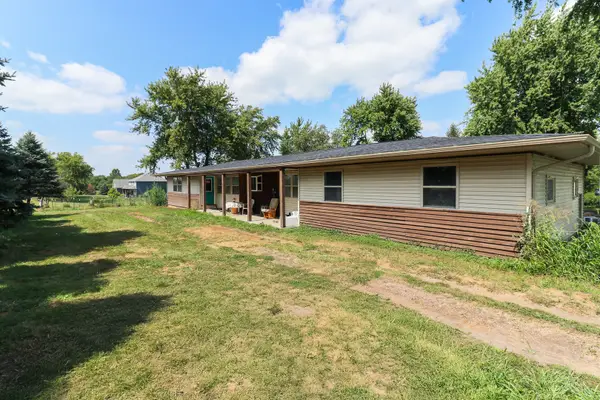 $415,000Active3 beds 2 baths3,921 sq. ft.
$415,000Active3 beds 2 baths3,921 sq. ft.9688 Old Peoria Road, Bloomington, IL 61705
MLS# 12452834Listed by: RE/MAX RISING - New
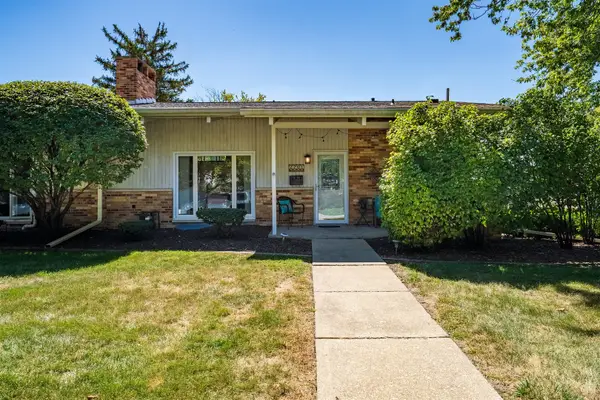 $210,000Active3 beds 2 baths1,650 sq. ft.
$210,000Active3 beds 2 baths1,650 sq. ft.2201 Benjamin Lane #6, Bloomington, IL 61701
MLS# 12459302Listed by: KELLER WILLIAMS REVOLUTION - Open Sun, 1 to 2:30pmNew
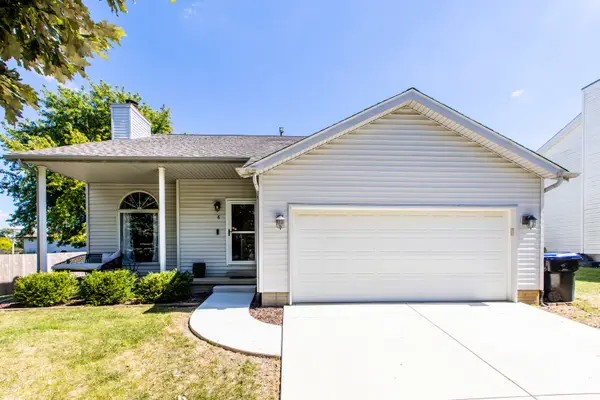 $270,000Active4 beds 3 baths2,385 sq. ft.
$270,000Active4 beds 3 baths2,385 sq. ft.4 Holder Way, Bloomington, IL 61704
MLS# 12461193Listed by: RE/MAX RISING - New
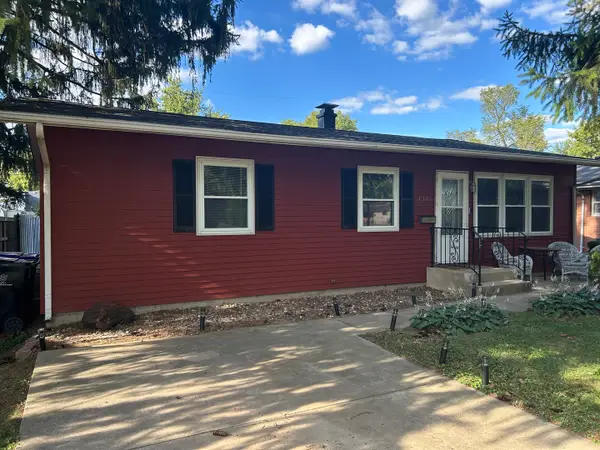 $179,900Active3 beds 2 baths1,120 sq. ft.
$179,900Active3 beds 2 baths1,120 sq. ft.1306 Croxton Avenue, Bloomington, IL 61701
MLS# 12459732Listed by: COLDWELL BANKER REAL ESTATE GROUP - New
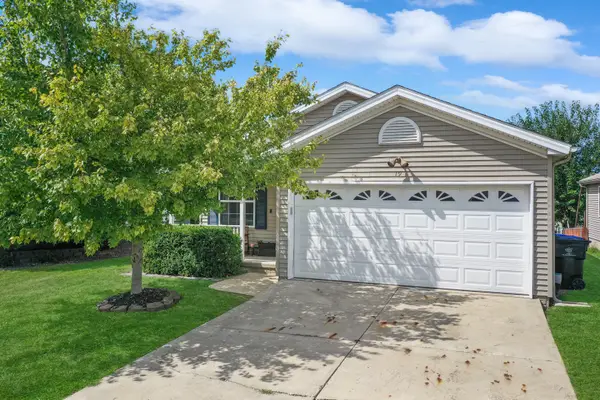 $244,900Active4 beds 3 baths2,472 sq. ft.
$244,900Active4 beds 3 baths2,472 sq. ft.19 Andy Court, Bloomington, IL 61704
MLS# 12452160Listed by: BHHS CENTRAL ILLINOIS, REALTORS - New
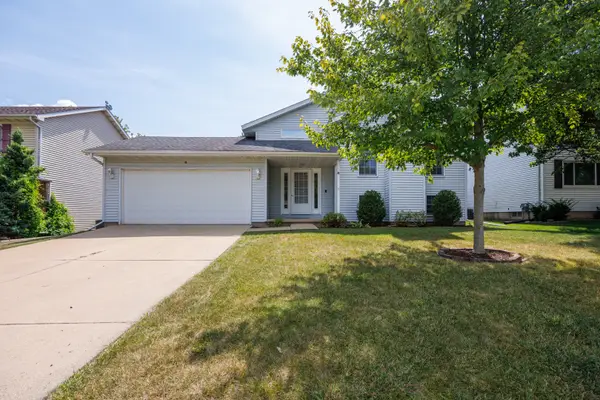 $250,000Active4 beds 3 baths2,688 sq. ft.
$250,000Active4 beds 3 baths2,688 sq. ft.8 Spiria Court, Bloomington, IL 61701
MLS# 12459881Listed by: RE/MAX RISING - New
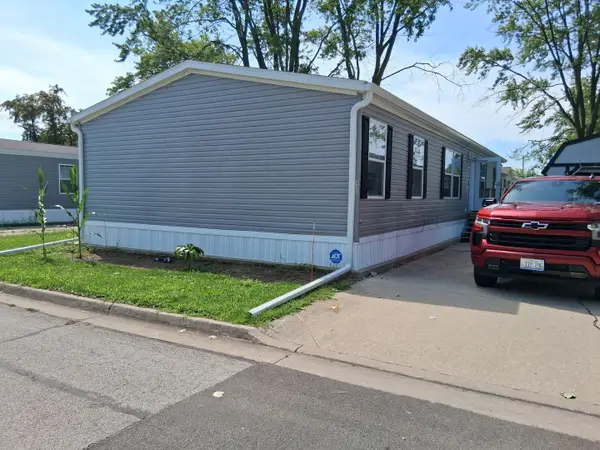 $78,500Active3 beds 2 baths
$78,500Active3 beds 2 baths333 Avenue F Avenue, Bloomington, IL 61704
MLS# 12462995Listed by: COLDWELL BANKER REAL ESTATE GROUP - New
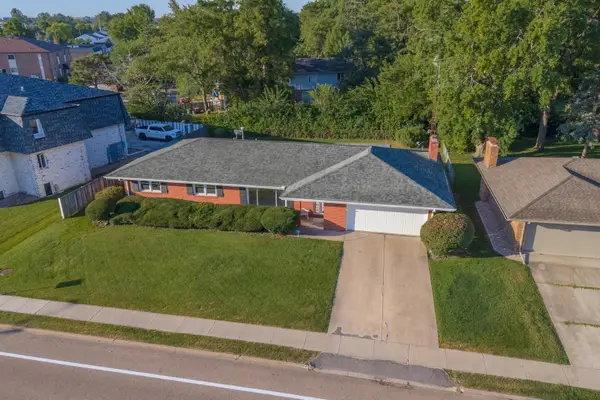 $259,900Active3 beds 3 baths3,306 sq. ft.
$259,900Active3 beds 3 baths3,306 sq. ft.121 S Regency Drive, Bloomington, IL 61701
MLS# 12401353Listed by: COLDWELL BANKER REAL ESTATE GROUP
