1265 Ranchview Court, Buffalo Grove, IL 60089
Local realty services provided by:ERA Naper Realty
1265 Ranchview Court,Buffalo Grove, IL 60089
$329,000
- 2 Beds
- 2 Baths
- 1,154 sq. ft.
- Condominium
- Active
Listed by:gaurav kant
Office:homesmart connect llc.
MLS#:12502236
Source:MLSNI
Price summary
- Price:$329,000
- Price per sq. ft.:$285.1
- Monthly HOA dues:$310
About this home
Step into this charming first-floor end unit condo located within the highly sought-after Stevenson High School district. Offering 2 spacious bedrooms, 2 full bathrooms, and a convenient attached 1-car garage, this home blends comfort with functionality. Enjoy laminate flooring throughout the dining area and hallway, while the cozy living room features a fireplace and dual sliding doors that open to a private patio-perfect for relaxing or entertaining. The kitchen was stylishly updated in 2022 with sleek cabinetry, quartz countertops, a new dishwasher, sink, faucet, and disposal. The hallway bathroom includes a tub and was refreshed in 2022 with a modern vanity, wall mirror, medicine cabinet, and faucet. Additional upgrades include a new roof installed in 2023 and a washer that's less than two years old. Ideally situated near shopping, dining, and expressway access, this home offers both convenience and comfort in a prime location.
Contact an agent
Home facts
- Year built:1987
- Listing ID #:12502236
- Added:1 day(s) ago
- Updated:October 25, 2025 at 01:38 AM
Rooms and interior
- Bedrooms:2
- Total bathrooms:2
- Full bathrooms:2
- Living area:1,154 sq. ft.
Heating and cooling
- Cooling:Central Air
- Heating:Forced Air, Natural Gas
Structure and exterior
- Roof:Asphalt
- Year built:1987
- Building area:1,154 sq. ft.
Schools
- High school:Adlai E Stevenson High School
- Middle school:Twin Groves Middle School
- Elementary school:Prairie Elementary School
Utilities
- Water:Lake Michigan
- Sewer:Public Sewer
Finances and disclosures
- Price:$329,000
- Price per sq. ft.:$285.1
- Tax amount:$6,810 (2024)
New listings near 1265 Ranchview Court
- Open Sat, 1 to 3pmNew
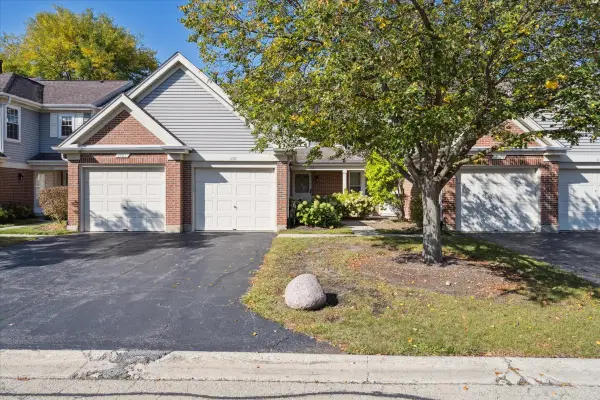 $315,000Active2 beds 2 baths1,016 sq. ft.
$315,000Active2 beds 2 baths1,016 sq. ft.1157 Russellwood Court, Buffalo Grove, IL 60089
MLS# 12466825Listed by: COMPASS - Open Sat, 1 to 3pmNew
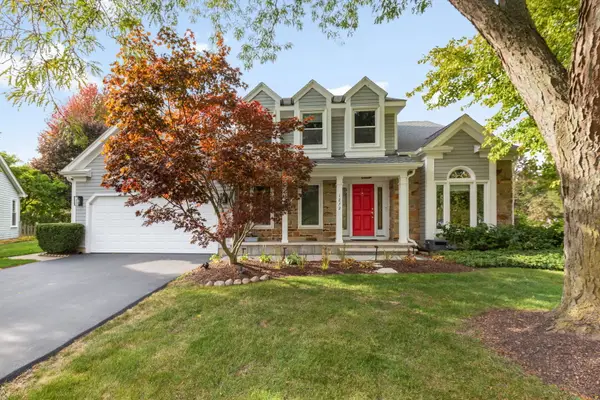 $749,000Active4 beds 4 baths2,875 sq. ft.
$749,000Active4 beds 4 baths2,875 sq. ft.1272 Sandhurst Drive, Buffalo Grove, IL 60089
MLS# 12498933Listed by: COLDWELL BANKER REALTY - Open Sat, 10am to 12pmNew
 $429,000Active2 beds 2 baths1,970 sq. ft.
$429,000Active2 beds 2 baths1,970 sq. ft.820 Weidner Road #401, Buffalo Grove, IL 60089
MLS# 12500161Listed by: BAIRD & WARNER - Open Sat, 2 to 4pmNew
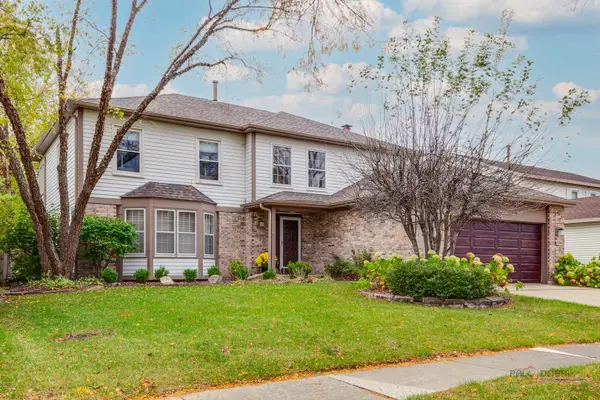 $799,900Active4 beds 3 baths2,814 sq. ft.
$799,900Active4 beds 3 baths2,814 sq. ft.60 E Fabish Drive, Buffalo Grove, IL 60089
MLS# 12502399Listed by: RE/MAX TOP PERFORMERS - Open Sat, 11am to 1pmNew
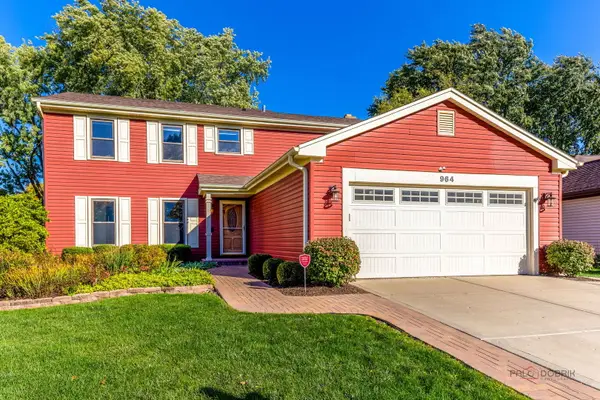 $648,000Active5 beds 4 baths2,212 sq. ft.
$648,000Active5 beds 4 baths2,212 sq. ft.964 Cooper Court, Buffalo Grove, IL 60089
MLS# 12499441Listed by: COLDWELL BANKER REALTY - Open Sat, 2 to 3:30pmNew
 $729,000Active4 beds 3 baths2,949 sq. ft.
$729,000Active4 beds 3 baths2,949 sq. ft.455 Thorndale Drive, Buffalo Grove, IL 60089
MLS# 12496917Listed by: COMPASS - Open Sat, 1 to 3pmNew
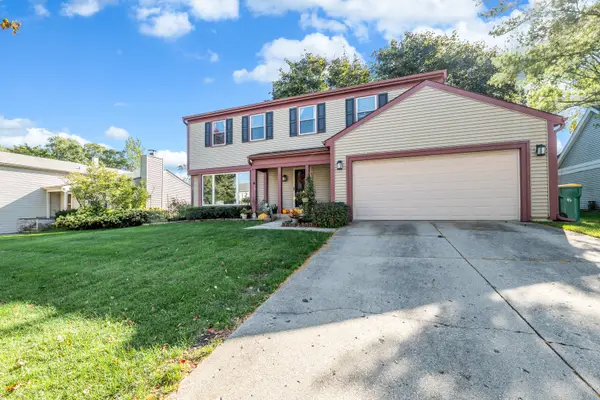 $579,000Active4 beds 3 baths2,103 sq. ft.
$579,000Active4 beds 3 baths2,103 sq. ft.896 Chaucer Way, Buffalo Grove, IL 60089
MLS# 12497901Listed by: COMPASS 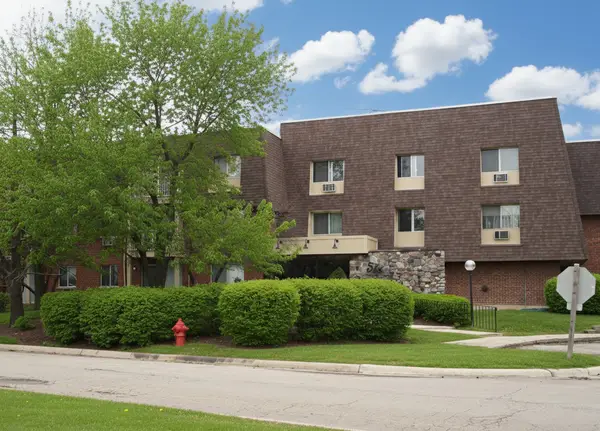 $149,000Pending1 beds 1 baths750 sq. ft.
$149,000Pending1 beds 1 baths750 sq. ft.6 Villa Verde Drive #103, Buffalo Grove, IL 60089
MLS# 12499244Listed by: KELLER WILLIAMS THRIVE- Open Sun, 1 to 4pmNew
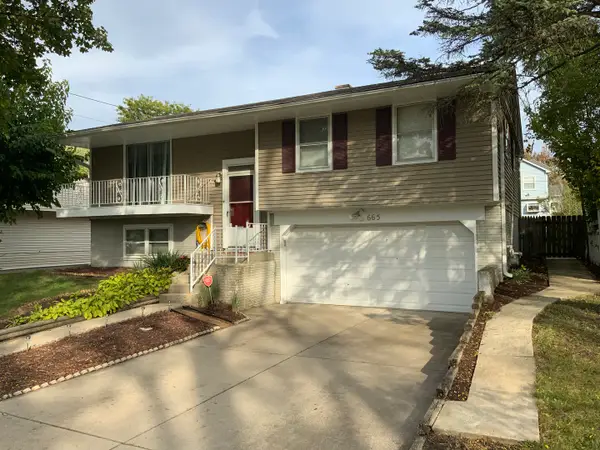 $439,900Active3 beds 2 baths1,624 sq. ft.
$439,900Active3 beds 2 baths1,624 sq. ft.665 Thornwood Drive, Buffalo Grove, IL 60089
MLS# 12469960Listed by: COLDWELL BANKER REALTY
