1272 Sandhurst Drive, Buffalo Grove, IL 60089
Local realty services provided by:Results Realty ERA Powered
1272 Sandhurst Drive,Buffalo Grove, IL 60089
$749,000
- 4 Beds
- 4 Baths
- 2,875 sq. ft.
- Single family
- Active
Upcoming open houses
- Sat, Oct 2501:00 pm - 03:00 pm
- Sun, Oct 2601:00 pm - 02:30 pm
Listed by:peggy cobrin
Office:coldwell banker realty
MLS#:12498933
Source:MLSNI
Price summary
- Price:$749,000
- Price per sq. ft.:$260.52
About this home
Located in the highly sought after Old Farm Village neighborhood of Buffalo Grove! Ideally situated on a large, professionally landscaped, nearly 1/3-acre lot with a huge deck allowing for multiple seating areas. Updates include a brand-new front entry with paver stone, newer roof, in-ground sprinkler system, & gleaming hardwood floors. Gourmet kitchen boasts 42-inch cherrywood cabinets, granite countertops, custom tile backsplash, stainless steel appliances including double oven, center multi-level island with seating, custom pendants, additional storage & electrical outlets. The enormous walk-in pantry is a show stopper! Multiple seating areas include 2 breakfast bars and a space for your largest kitchen table. The butler's pantry has upper and lower cabinets, some with wavy glass inserts and interior cabinet lighting. All overlooking the huge family room. There is also a separate eating area overlooking the huge deck and private backyard. There is an extra-large laundry/mudroom with custom cabinets, a newer washer/dryer, & a utility sink adjacent to a door leading to backyard. A formal dining room with vaulted ceilings and recessed lighting, an office with doors making it an easy transition to a main level bedroom. The updated powder rm completes the main level. The 2nd level does not disappoint.4 bedrooms with customized closets and a linen closet are found at the top of the open staircase that overlooks the dining room. The primary suite has an expanded full bathroom with 2 vanities, deep oversize bubble tub, gorgeous sky light plus expanded walk-in closet and a double door wall of closets. Both the bathroom and walk-in closet have been greatly expanded allowing for getting ready for the day a breeze! The other 3 bedrooms have easy access to yet another full, updated bathroom. Currently one bedroom is being used as an office. All closets have been customized for ultimate storage. Entertaining indoors is even easier in your fully finished basement. Here you will find a recreation room or a play room, an exercise area or the perfect location for a 5th bedroom with a walk-in cedar closet plus yet another full bath. Storage is found under the stairs; a workshop and more closets complete the lower level. Oversize 2 car attached garage with epoxy flooring has additional cabinets & custom bike hooks for even more storage. Students attend the Award-winning District 102 and Stevenson High Schools. Numerous parks, tennis courts, pickle ball courts, pools and splash pads. The library is outstanding as well as the convenience to Twin Rinks Ice Rink, shopping and Metra station. Summer brings Farmers Markets, Buffalo Grove Days and outdoor festivals in surrounding communities. Less than 30 minutes to O'Hare International and all major highways. Lake County Buffalo Grove is surrounded by Lincolnshire, Vernon Hills, Long Grove and Deerfield. Property features include but are not limited to *Impressive addition: beamed ceilings, gas start fireplace with custom mantel, tile floors in kitchen and hardwoods thru out the main level, soaring ceilings, recessed lighting with dimmers, flush mount speakers, neutral decor, custom fixtures, Koehler plumbing, lighting, stainless steel appliances, custom exhaust fan, custom tile work, double doors, pocket doors, French doors, the list is long. Zoned heating and central air conditioning with a space pack to boost the second level. This is a must see!
Contact an agent
Home facts
- Year built:1985
- Listing ID #:12498933
- Added:1 day(s) ago
- Updated:October 24, 2025 at 01:48 PM
Rooms and interior
- Bedrooms:4
- Total bathrooms:4
- Full bathrooms:3
- Half bathrooms:1
- Living area:2,875 sq. ft.
Heating and cooling
- Cooling:Central Air, Zoned
- Heating:Natural Gas, Zoned
Structure and exterior
- Roof:Asphalt
- Year built:1985
- Building area:2,875 sq. ft.
- Lot area:0.31 Acres
Schools
- High school:Adlai E Stevenson High School
- Middle school:Aptakisic Junior High School
- Elementary school:Tripp School
Utilities
- Water:Public
- Sewer:Public Sewer
Finances and disclosures
- Price:$749,000
- Price per sq. ft.:$260.52
- Tax amount:$20,600 (2024)
New listings near 1272 Sandhurst Drive
- Open Sat, 10am to 12pmNew
 $429,000Active2 beds 2 baths1,970 sq. ft.
$429,000Active2 beds 2 baths1,970 sq. ft.820 Weidner Road #401, Buffalo Grove, IL 60089
MLS# 12500161Listed by: BAIRD & WARNER - Open Sat, 2 to 4pmNew
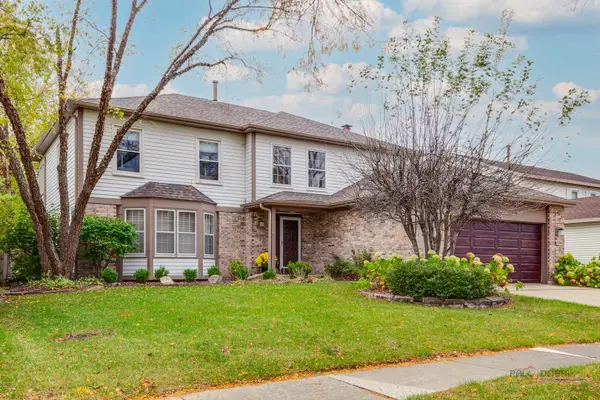 $799,900Active4 beds 3 baths2,814 sq. ft.
$799,900Active4 beds 3 baths2,814 sq. ft.60 E Fabish Drive, Buffalo Grove, IL 60089
MLS# 12502399Listed by: RE/MAX TOP PERFORMERS - New
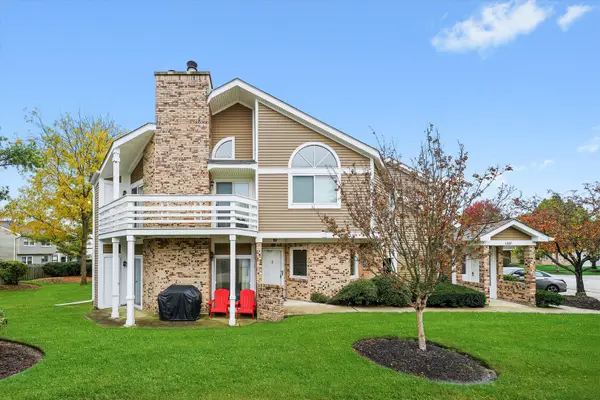 $329,000Active2 beds 2 baths
$329,000Active2 beds 2 baths1265 Ranchview Court, Buffalo Grove, IL 60089
MLS# 12502236Listed by: HOMESMART CONNECT LLC - Open Sat, 11am to 1pmNew
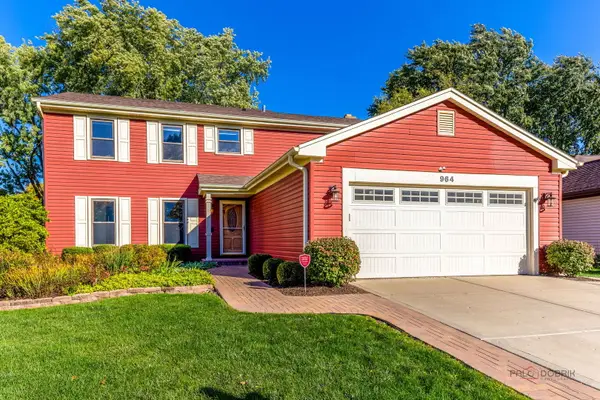 $648,000Active5 beds 4 baths2,212 sq. ft.
$648,000Active5 beds 4 baths2,212 sq. ft.964 Cooper Court, Buffalo Grove, IL 60089
MLS# 12499441Listed by: COLDWELL BANKER REALTY - Open Sat, 2 to 4pmNew
 $729,000Active4 beds 3 baths2,949 sq. ft.
$729,000Active4 beds 3 baths2,949 sq. ft.455 Thorndale Drive, Buffalo Grove, IL 60089
MLS# 12496917Listed by: COMPASS - Open Sat, 1 to 3pmNew
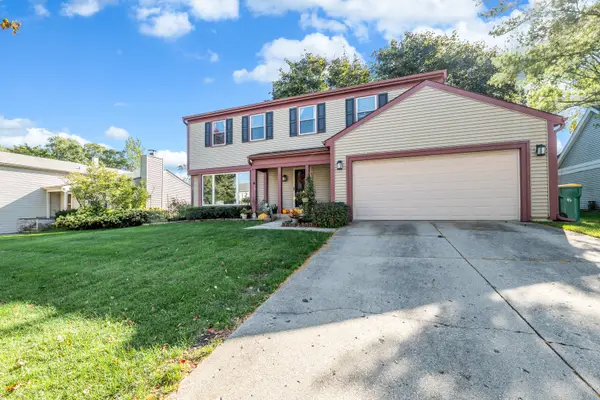 $579,000Active4 beds 3 baths2,103 sq. ft.
$579,000Active4 beds 3 baths2,103 sq. ft.896 Chaucer Way, Buffalo Grove, IL 60089
MLS# 12497901Listed by: COMPASS 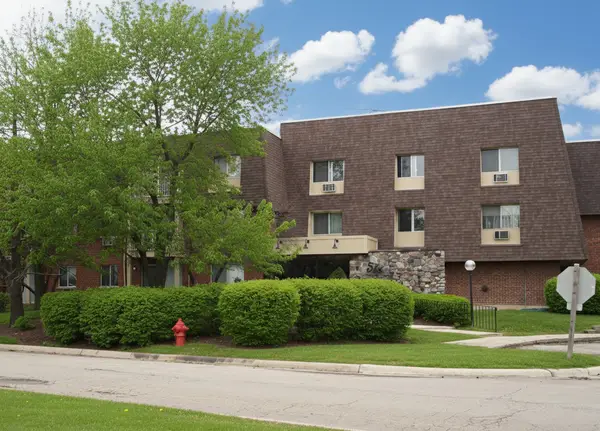 $149,000Pending1 beds 1 baths750 sq. ft.
$149,000Pending1 beds 1 baths750 sq. ft.6 Villa Verde Drive #103, Buffalo Grove, IL 60089
MLS# 12499244Listed by: KELLER WILLIAMS THRIVE- Open Sun, 1 to 4pmNew
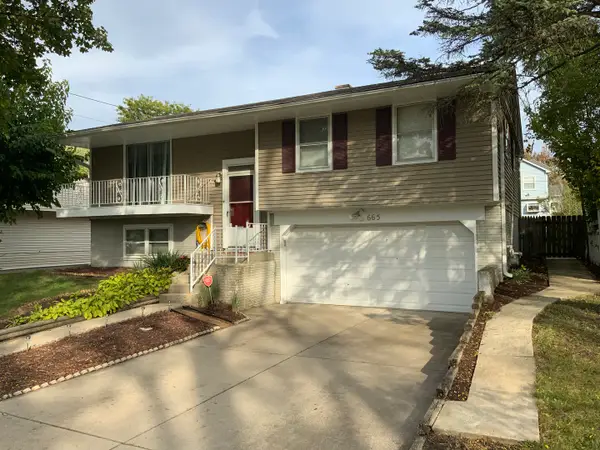 $439,900Active3 beds 2 baths1,624 sq. ft.
$439,900Active3 beds 2 baths1,624 sq. ft.665 Thornwood Drive, Buffalo Grove, IL 60089
MLS# 12469960Listed by: COLDWELL BANKER REALTY - Open Sun, 1 to 2:30pm
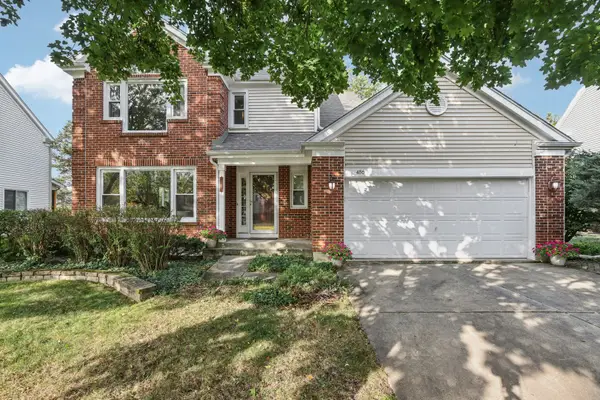 $559,000Pending3 beds 3 baths1,887 sq. ft.
$559,000Pending3 beds 3 baths1,887 sq. ft.486 Satinwood Terrace, Buffalo Grove, IL 60089
MLS# 12498975Listed by: ALTOGETHER REALTY
