896 Chaucer Way, Buffalo Grove, IL 60089
Local realty services provided by:ERA Naper Realty
896 Chaucer Way,Buffalo Grove, IL 60089
$579,000
- 4 Beds
- 3 Baths
- 2,103 sq. ft.
- Single family
- Active
Upcoming open houses
- Sat, Oct 2501:00 pm - 03:00 pm
Listed by:joe gattone
Office:compass
MLS#:12497901
Source:MLSNI
Price summary
- Price:$579,000
- Price per sq. ft.:$275.32
About this home
Located in the Stevenson High School district, this beautifully maintained and freshly painted 4-bedroom, 2.5-bath colonial in Strathmore Grove offers space, comfort, and thoughtful updates throughout. The home features a bright, open layout with large living and dining areas and an abundance of natural light. The kitchen includes solid cherry cabinetry, granite counters, stainless steel appliances, and a comfortable eat-in area. The family room is warm and inviting with a brick fireplace and new sliding door (2024) leading to the freshly installed backyard patio and vegetable garden. Upstairs, you'll find four spacious bedrooms with excellent closet space. Recent updates include first-floor windows, sliding door, and custom treatments (2024), backyard patio (2023), water heater (2023), sump pump (2022), and fresh interior paint (2024). Previous improvements include roof, siding, soffits, and gutters-providing peace of mind for years to come. The location is truly exceptional-just a short walk to Prairie Elementary School, the Buffalo Grove Park District facilities (featuring a fitness center, amphitheater, and open park space), and the Buffalo Grove Farmers Market and BG Days events. Perfectly situated between downtown Buffalo Grove and historic Long Grove, this home offers easy access to shopping, dining, and seasonal festivals. Nearby Dr. Larry Reiner Park offers trails, tennis and basketball courts, playgrounds, and open fields, while Buffalo Creek Forest Preserve and the Metra station are just minutes away-making commuting and recreation equally convenient. This is a rare combination of updates, location, and lifestyle-all within top-rated District 96 and Stevenson High School boundaries.
Contact an agent
Home facts
- Year built:1977
- Listing ID #:12497901
- Added:2 day(s) ago
- Updated:October 24, 2025 at 10:54 AM
Rooms and interior
- Bedrooms:4
- Total bathrooms:3
- Full bathrooms:2
- Half bathrooms:1
- Living area:2,103 sq. ft.
Heating and cooling
- Cooling:Central Air
- Heating:Forced Air, Natural Gas
Structure and exterior
- Roof:Asphalt
- Year built:1977
- Building area:2,103 sq. ft.
- Lot area:0.18 Acres
Schools
- High school:Adlai E Stevenson High School
- Middle school:Twin Groves Middle School
- Elementary school:Prairie Elementary School
Utilities
- Water:Lake Michigan
- Sewer:Public Sewer
Finances and disclosures
- Price:$579,000
- Price per sq. ft.:$275.32
- Tax amount:$15,638 (2024)
New listings near 896 Chaucer Way
- Open Sat, 1 to 3pmNew
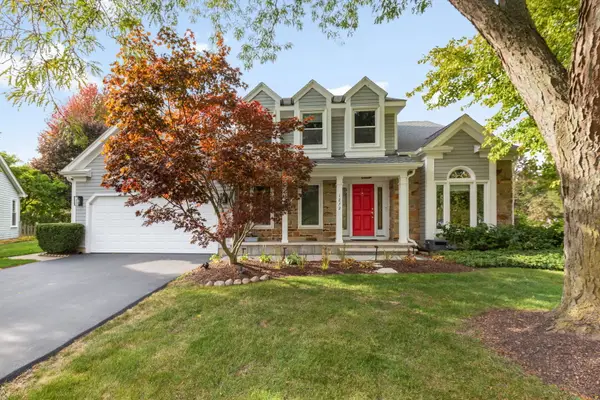 $749,000Active4 beds 4 baths2,875 sq. ft.
$749,000Active4 beds 4 baths2,875 sq. ft.1272 Sandhurst Drive, Buffalo Grove, IL 60089
MLS# 12498933Listed by: COLDWELL BANKER REALTY - Open Sat, 10am to 12pmNew
 $429,000Active2 beds 2 baths1,970 sq. ft.
$429,000Active2 beds 2 baths1,970 sq. ft.820 Weidner Road #401, Buffalo Grove, IL 60089
MLS# 12500161Listed by: BAIRD & WARNER - Open Sat, 2 to 4pmNew
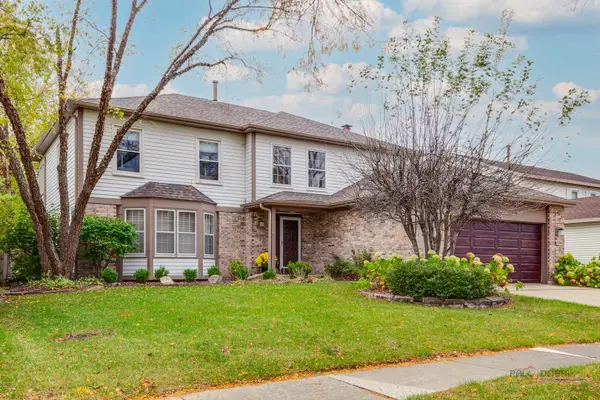 $799,900Active4 beds 3 baths2,814 sq. ft.
$799,900Active4 beds 3 baths2,814 sq. ft.60 E Fabish Drive, Buffalo Grove, IL 60089
MLS# 12502399Listed by: RE/MAX TOP PERFORMERS - New
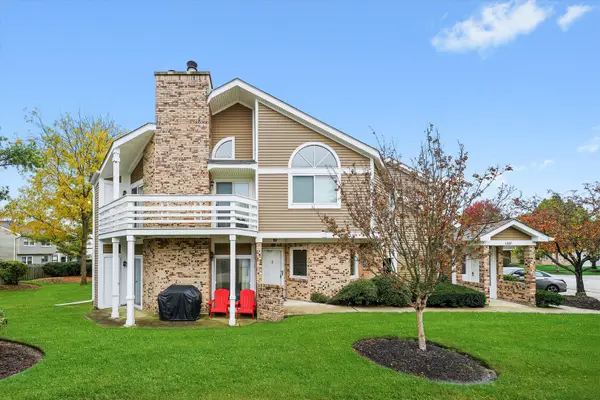 $329,000Active2 beds 2 baths
$329,000Active2 beds 2 baths1265 Ranchview Court, Buffalo Grove, IL 60089
MLS# 12502236Listed by: HOMESMART CONNECT LLC - Open Sat, 11am to 1pmNew
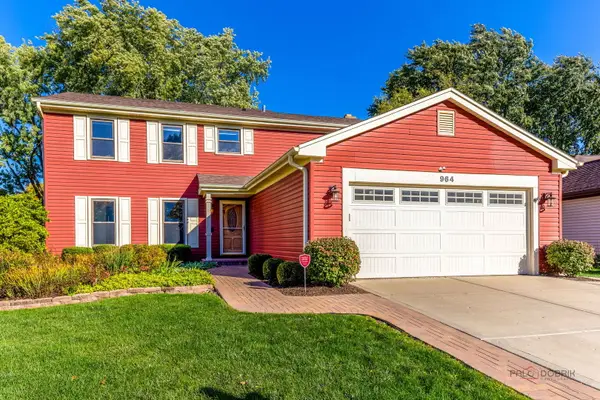 $648,000Active5 beds 4 baths2,212 sq. ft.
$648,000Active5 beds 4 baths2,212 sq. ft.964 Cooper Court, Buffalo Grove, IL 60089
MLS# 12499441Listed by: COLDWELL BANKER REALTY - Open Sat, 2 to 4pmNew
 $729,000Active4 beds 3 baths2,949 sq. ft.
$729,000Active4 beds 3 baths2,949 sq. ft.455 Thorndale Drive, Buffalo Grove, IL 60089
MLS# 12496917Listed by: COMPASS 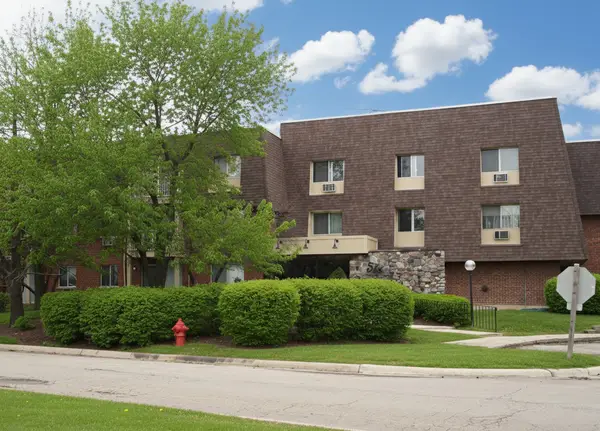 $149,000Pending1 beds 1 baths750 sq. ft.
$149,000Pending1 beds 1 baths750 sq. ft.6 Villa Verde Drive #103, Buffalo Grove, IL 60089
MLS# 12499244Listed by: KELLER WILLIAMS THRIVE- New
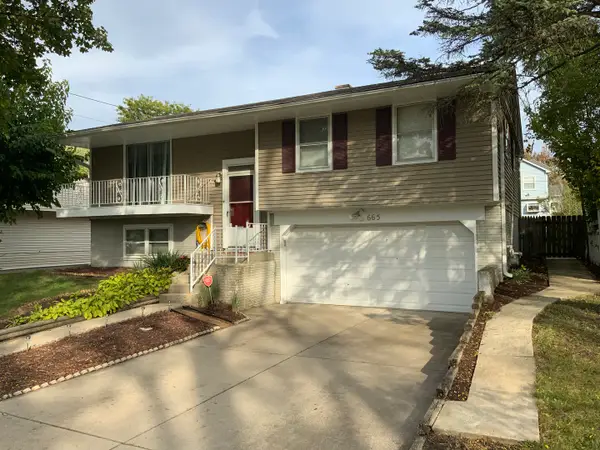 $439,900Active3 beds 2 baths1,624 sq. ft.
$439,900Active3 beds 2 baths1,624 sq. ft.665 Thornwood Drive, Buffalo Grove, IL 60089
MLS# 12469960Listed by: COLDWELL BANKER REALTY - Open Sun, 1 to 2:30pm
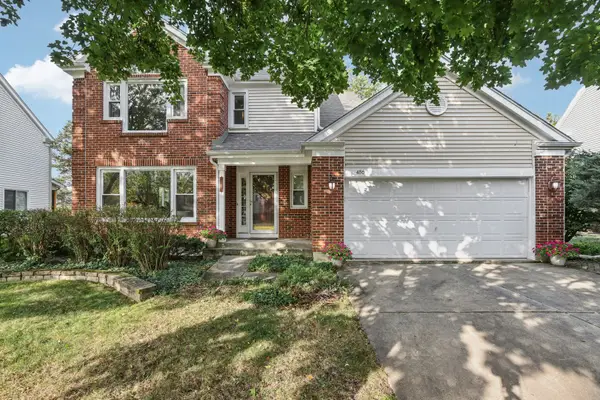 $559,000Pending3 beds 3 baths1,887 sq. ft.
$559,000Pending3 beds 3 baths1,887 sq. ft.486 Satinwood Terrace, Buffalo Grove, IL 60089
MLS# 12498975Listed by: ALTOGETHER REALTY
