455 Thorndale Drive, Buffalo Grove, IL 60089
Local realty services provided by:Results Realty ERA Powered
455 Thorndale Drive,Buffalo Grove, IL 60089
$729,000
- 4 Beds
- 3 Baths
- 2,949 sq. ft.
- Single family
- Active
Upcoming open houses
- Sat, Oct 2502:00 pm - 04:00 pm
Listed by:jacqueline lotzof
Office:compass
MLS#:12496917
Source:MLSNI
Price summary
- Price:$729,000
- Price per sq. ft.:$247.2
About this home
Welcome to this rarely available home in the sought-after Amberleigh community of Buffalo Grove. Built by Hoffman Homes, this exquisite residence is perfectly situated near parks and schools. Step inside to discover an expansive first-floor layout designed for both comfort and style. The distinctive spaces include a well-appointed and updated kitchen, charming breakfast area, formal dining room, sophisticated living room, and family room. The convenience of a first-floor laundry room and powder room complete this level. Ascend to the second floor where the primary suite awaits, featuring a timelessly renovated bathroom complete with Victoria and Albert free standing tub, oversized rain shower and double custom built vanity. Three additional generously-sized bedrooms and an updated bathroom provide ample space for family and guests. Peace of mind comes with the brand new roof, gutters and siding. Complete with finished basement with office and abundant storage ensuring this meticulously maintained home is move-in ready. Families will appreciate the home's location within the prestigious Stevenson High School district, complimented by access to excellent elementary and junior high schools. Don't miss the opportunity to call this exceptional property your new home!
Contact an agent
Home facts
- Year built:1989
- Listing ID #:12496917
- Added:1 day(s) ago
- Updated:October 24, 2025 at 11:48 AM
Rooms and interior
- Bedrooms:4
- Total bathrooms:3
- Full bathrooms:2
- Half bathrooms:1
- Living area:2,949 sq. ft.
Heating and cooling
- Cooling:Central Air
- Heating:Natural Gas
Structure and exterior
- Year built:1989
- Building area:2,949 sq. ft.
Schools
- High school:Adlai E Stevenson High School
Utilities
- Water:Lake Michigan
Finances and disclosures
- Price:$729,000
- Price per sq. ft.:$247.2
- Tax amount:$18,065 (2024)
New listings near 455 Thorndale Drive
- Open Sat, 1 to 3pmNew
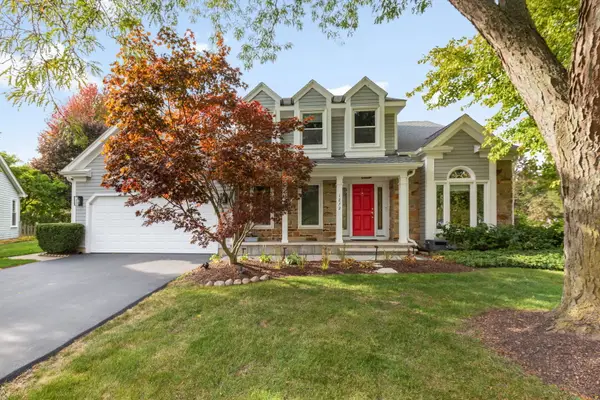 $749,000Active4 beds 4 baths2,875 sq. ft.
$749,000Active4 beds 4 baths2,875 sq. ft.1272 Sandhurst Drive, Buffalo Grove, IL 60089
MLS# 12498933Listed by: COLDWELL BANKER REALTY - Open Sat, 10am to 12pmNew
 $429,000Active2 beds 2 baths1,970 sq. ft.
$429,000Active2 beds 2 baths1,970 sq. ft.820 Weidner Road #401, Buffalo Grove, IL 60089
MLS# 12500161Listed by: BAIRD & WARNER - Open Sat, 2 to 4pmNew
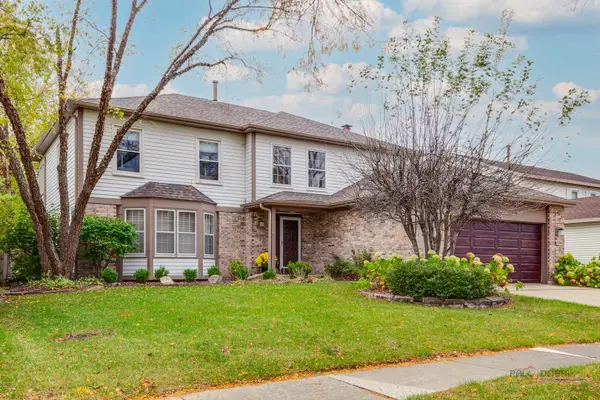 $799,900Active4 beds 3 baths2,814 sq. ft.
$799,900Active4 beds 3 baths2,814 sq. ft.60 E Fabish Drive, Buffalo Grove, IL 60089
MLS# 12502399Listed by: RE/MAX TOP PERFORMERS - New
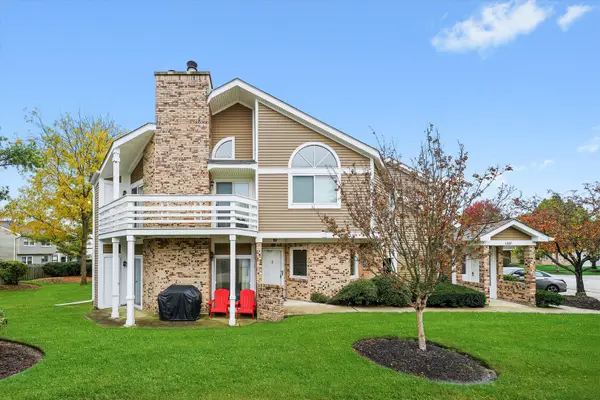 $329,000Active2 beds 2 baths
$329,000Active2 beds 2 baths1265 Ranchview Court, Buffalo Grove, IL 60089
MLS# 12502236Listed by: HOMESMART CONNECT LLC - Open Sat, 11am to 1pmNew
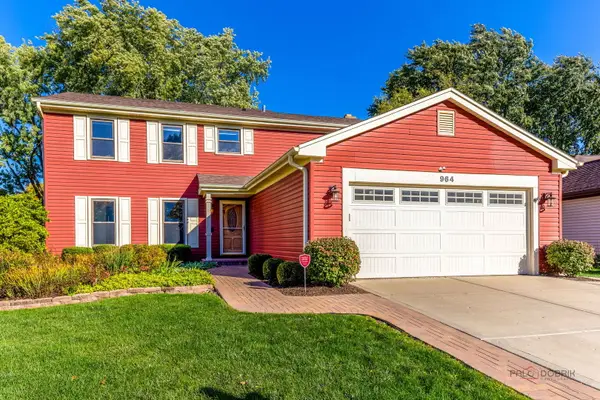 $648,000Active5 beds 4 baths2,212 sq. ft.
$648,000Active5 beds 4 baths2,212 sq. ft.964 Cooper Court, Buffalo Grove, IL 60089
MLS# 12499441Listed by: COLDWELL BANKER REALTY - Open Sat, 1 to 3pmNew
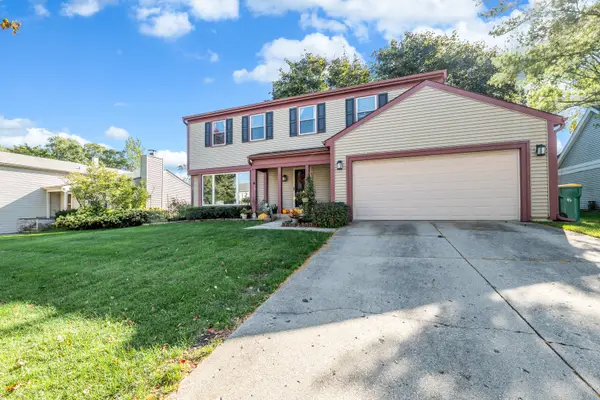 $579,000Active4 beds 3 baths2,103 sq. ft.
$579,000Active4 beds 3 baths2,103 sq. ft.896 Chaucer Way, Buffalo Grove, IL 60089
MLS# 12497901Listed by: COMPASS 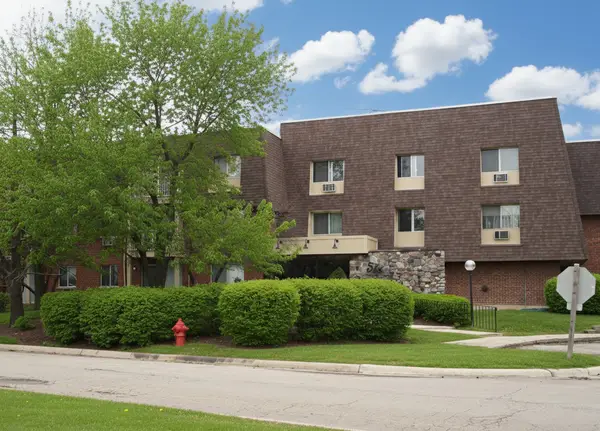 $149,000Pending1 beds 1 baths750 sq. ft.
$149,000Pending1 beds 1 baths750 sq. ft.6 Villa Verde Drive #103, Buffalo Grove, IL 60089
MLS# 12499244Listed by: KELLER WILLIAMS THRIVE- New
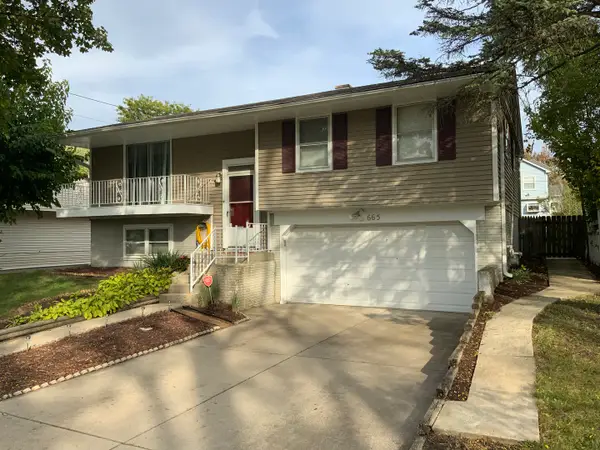 $439,900Active3 beds 2 baths1,624 sq. ft.
$439,900Active3 beds 2 baths1,624 sq. ft.665 Thornwood Drive, Buffalo Grove, IL 60089
MLS# 12469960Listed by: COLDWELL BANKER REALTY - Open Sun, 1 to 2:30pm
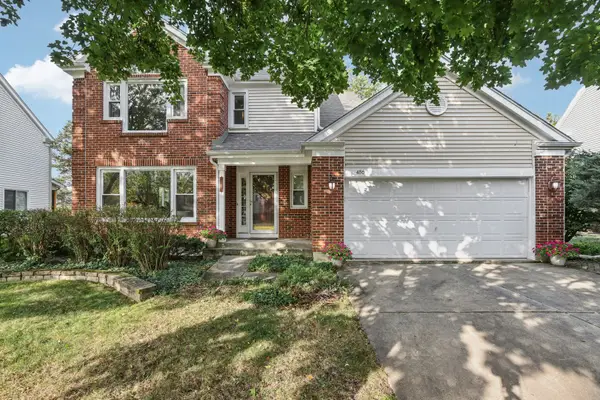 $559,000Pending3 beds 3 baths1,887 sq. ft.
$559,000Pending3 beds 3 baths1,887 sq. ft.486 Satinwood Terrace, Buffalo Grove, IL 60089
MLS# 12498975Listed by: ALTOGETHER REALTY
