3717 Lindsay Lane, Crystal Lake, IL 60014
Local realty services provided by:ERA Naper Realty
3717 Lindsay Lane,Crystal Lake, IL 60014
$660,000
- 4 Beds
- 4 Baths
- 3,857 sq. ft.
- Single family
- Active
Upcoming open houses
- Sat, Oct 1111:30 am - 02:00 pm
- Sun, Oct 1211:00 am - 12:30 pm
Listed by:brandi smith
Office:united realty group, inc.
MLS#:12491884
Source:MLSNI
Price summary
- Price:$660,000
- Price per sq. ft.:$171.12
About this home
Set on a 1.35-acre wooded lot in the desirable Wyndwood subdivision, this colonial 4-bedroom, 2 full and 2 half bath home blends craftsmanship, privacy, and contemporary upgrades in a tranquil natural setting. Offering approximately 3,857 square feet of finished living space, the property sits within Coventry Elementary, Hannah Beardsley Middle, and Prairie Ridge High School districts. Backing to the Hollows Conservation Area, it offers lasting privacy, protected views, and frequent deer and wildlife sightings, all just minutes from Veteran Acres Park, Sterne's Woods, Three Oaks Recreation Area, and both Crystal Lake and Pingree Road Metra stations. Inside, a chef's kitchen and dining area fully remodeled in 2023 showcases custom soft-close cabinetry (fully built out inside), dual working islands-one designed for prep and one for seating with an extended overhang-and granite countertops that offer abundant prep and serving space. The kitchen is equipped with stainless steel appliances, including a five-burner gas cooktop, double wall ovens, a French-door refrigerator, built-in microwave nook, dishwasher, and dual wine and beverage coolers. A handcrafted solid-wood countertop, custom-made by Amish craftsmen in the beverage area, adds warmth and artisanal detail to this elegant space. The open layout and spacious main level connect seamlessly to a welcoming family room featuring a gas fireplace with gas logs, built-in shelving, and new wide luxury vinyl plank flooring that runs throughout for a cohesive, durable finish. A true main-level office with a door offers privacy for remote work, complemented by a designer accent wall. The updated mudroom/laundry area combines rustic charm and practicality with modern cabinetry, built-in cubbies, washer/dryer, and direct outdoor access. The inviting four-season room, newly finished with wood-clad ceilings and walls, skylights, and a wood-burning stove, opens to a freshly painted deck-perfect for relaxing or entertaining. A dark-stained oak staircase with wrought-iron balusters provides an elegant architectural centerpiece and leads to the second floor. Upstairs, the primary suite features a well-organized walk-in closet and a spa-style ensuite bath with heated floors, separate shower, and a jetted bathtub accented with artistic stonework. Three additional spacious bedrooms share an updated hall bath with double sinks and modern finishes. Each bedroom offers generous storage-three include walk-in closets and the fourth includes a built-out closet with shelving and organization. The basement is partially finished with a remodeled rec room with wet bar and half bath, new lighting, finished ceiling, and built-in audio speakers, creating the perfect entertaining or recreation space. The unfinished section includes the mechanicals, plus a workshop area with pegboard walls, task lighting, and extensive storage. Mechanical highlights include a dual-zone HVAC system (second furnace and A/C added in 2021), whole-house humidifier, water softener and filtration system, 75-gallon water heater, and private well and septic. The three-car garage features an epoxy floor and attic storage above, while a backyard storage shed adds even more storage. Freshly painted trim, shutters, and deck complement the natural cedar siding for a clean, modern exterior. Beautifully maintained and thoughtfully improved, 3717 Lindsay Lane stands out among Wyndwood's collection of custom, non-cookie-cutter homes, offering a rare blend of space, craftsmanship, and modern updates-all in one of Crystal Lake's most distinctive neighborhoods. Don't miss the chance to make this exceptional Wyndwood home yours.
Contact an agent
Home facts
- Year built:1985
- Listing ID #:12491884
- Added:1 day(s) ago
- Updated:October 10, 2025 at 10:47 AM
Rooms and interior
- Bedrooms:4
- Total bathrooms:4
- Full bathrooms:2
- Half bathrooms:2
- Living area:3,857 sq. ft.
Heating and cooling
- Cooling:Central Air
- Heating:Forced Air, Individual Room Controls, Natural Gas, Sep Heating Systems - 2+, Zoned
Structure and exterior
- Roof:Asphalt
- Year built:1985
- Building area:3,857 sq. ft.
- Lot area:1.35 Acres
Schools
- High school:Prairie Ridge High School
- Middle school:Hannah Beardsley Middle School
- Elementary school:Coventry Elementary School
Finances and disclosures
- Price:$660,000
- Price per sq. ft.:$171.12
- Tax amount:$11,518 (2024)
New listings near 3717 Lindsay Lane
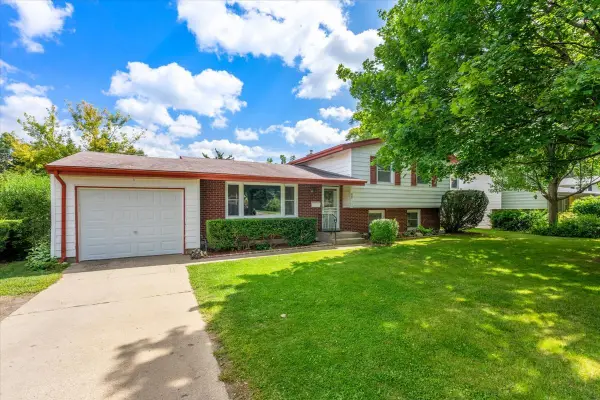 $318,000Pending4 beds 2 baths1,734 sq. ft.
$318,000Pending4 beds 2 baths1,734 sq. ft.229 Evergreen Parkway, Crystal Lake, IL 60014
MLS# 12452860Listed by: BERKSHIRE HATHAWAY HOMESERVICES STARCK REAL ESTATE- Open Sat, 2am to 4pmNew
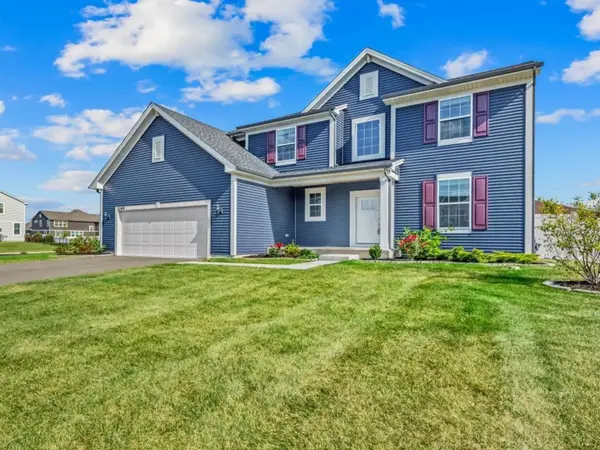 $510,000Active3 beds 3 baths2,446 sq. ft.
$510,000Active3 beds 3 baths2,446 sq. ft.1149 Brighton Circle, Crystal Lake, IL 60012
MLS# 12463168Listed by: KELLER WILLIAMS SUCCESS REALTY - New
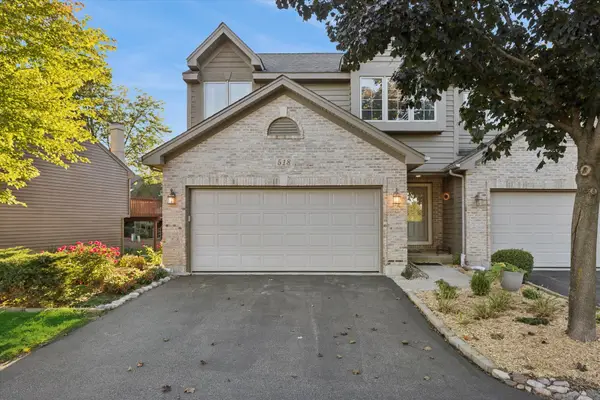 $310,000Active3 beds 2 baths1,735 sq. ft.
$310,000Active3 beds 2 baths1,735 sq. ft.518 Silver Aspen Circle, Crystal Lake, IL 60014
MLS# 12488261Listed by: COMPASS - New
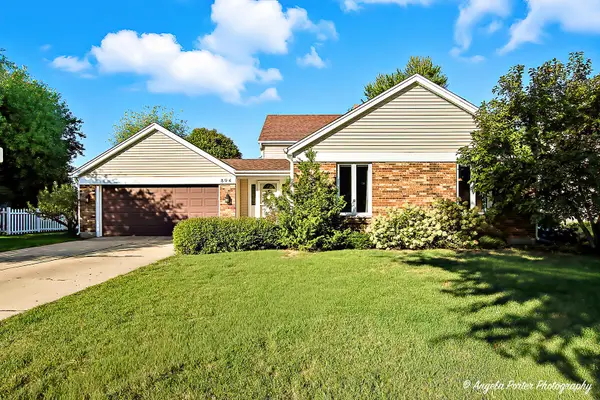 $369,000Active4 beds 2 baths2,040 sq. ft.
$369,000Active4 beds 2 baths2,040 sq. ft.894 N Brentwood Drive, Crystal Lake, IL 60014
MLS# 12486209Listed by: RE/MAX PLAZA - New
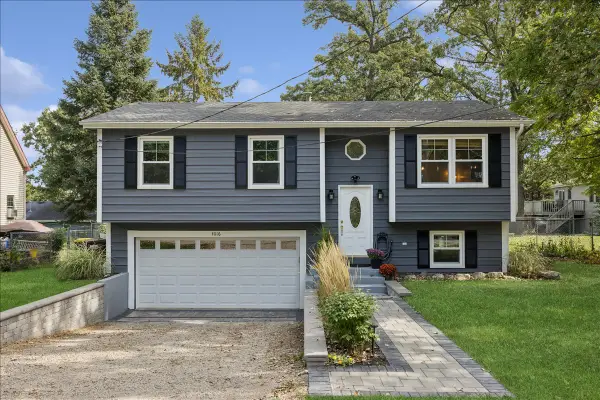 $349,900Active3 beds 2 baths2,442 sq. ft.
$349,900Active3 beds 2 baths2,442 sq. ft.4016 Burton Trail, Crystal Lake, IL 60014
MLS# 12491769Listed by: RE/MAX PLAZA - New
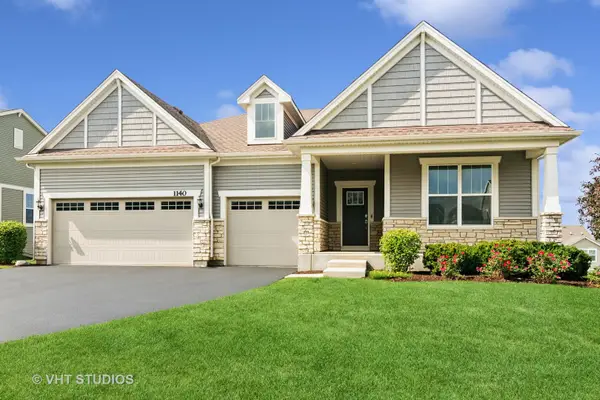 $638,000Active3 beds 3 baths4,670 sq. ft.
$638,000Active3 beds 3 baths4,670 sq. ft.1140 River Birch Boulevard, Crystal Lake, IL 60012
MLS# 12485491Listed by: @PROPERTIES CHRISTIE'S INTERNATIONAL REAL ESTATE - New
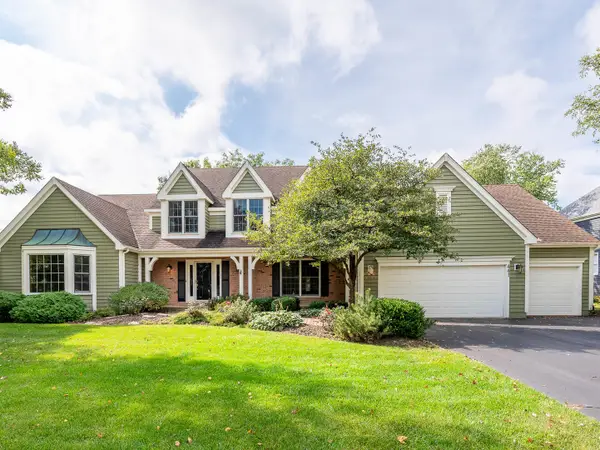 $699,900Active5 beds 5 baths3,434 sq. ft.
$699,900Active5 beds 5 baths3,434 sq. ft.441 Country Lane, Crystal Lake, IL 60012
MLS# 12491527Listed by: GRANDVIEW REALTY, LLC - New
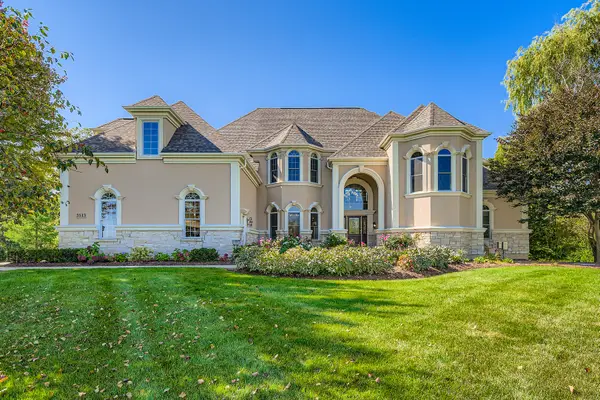 $1,250,000Active6 beds 5 baths6,199 sq. ft.
$1,250,000Active6 beds 5 baths6,199 sq. ft.3513 Deep Wood Drive, Crystal Lake, IL 60012
MLS# 12481334Listed by: RE/MAX AT HOME - New
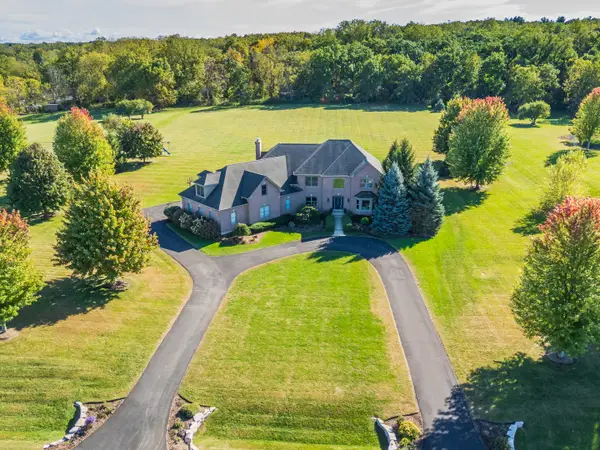 $1,450,000Active5 beds 5 baths7,288 sq. ft.
$1,450,000Active5 beds 5 baths7,288 sq. ft.7615 Surini Lane, Crystal Lake, IL 60012
MLS# 12489883Listed by: COMPASS
