9S251 Graceland Street, Downers Grove, IL 60516
Local realty services provided by:ERA Naper Realty
9S251 Graceland Street,Downers Grove, IL 60516
$599,800
- 3 Beds
- 3 Baths
- 2,504 sq. ft.
- Single family
- Active
Upcoming open houses
- Sat, Oct 2510:00 am - 12:00 pm
Listed by:courtney monaco
Office:keller williams experience
MLS#:12499438
Source:MLSNI
Price summary
- Price:$599,800
- Price per sq. ft.:$239.54
- Monthly HOA dues:$25.83
About this home
Beautifully updated tri-level with sub-basement in serene Downers Grove location! This 3 bed, 2.5 bath home offers vaulted ceilings, stunning wood floors, skylights, and fresh paint throughout. Bright and open living room overlooking a quiet street. The formal dining room leads to the updated kitchen and breakfast room, featuring painted cabinets, a new island counter, newer appliances, and an herb garden window overlooking the private, tree-lined yard. The spacious family room is a few steps down from the kitchen and boasts a cozy fireplace and dry bar for the perfect entertaining space. The spacious primary suite includes three closets and a private en-suite bath offering convenience and functionality. 2 additional bedrooms share adjacent updated full bath. Enjoy outdoor living on the composite deck and brick paver patio surrounded by mature landscaping and a sprinkler system. Recent upgrades: new windows, generator with transferable warranty, new driveway (2021), updated walkways and porch with brick, landscaping, painted kitchen cabinets, two new decks, all bathrooms redone, and new paint throughout. Additional highlights include zoned HVAC, whole-house fan, security system, 2.5-car garage, and a large unfinished sub-basement offering excellent storage or expansion potential. HOA $310/year covers mowing for easy maintenance. Move-in ready and private, this Downers Grove gem is not to be missed!
Contact an agent
Home facts
- Year built:1987
- Listing ID #:12499438
- Added:1 day(s) ago
- Updated:October 24, 2025 at 10:54 AM
Rooms and interior
- Bedrooms:3
- Total bathrooms:3
- Full bathrooms:2
- Half bathrooms:1
- Living area:2,504 sq. ft.
Heating and cooling
- Cooling:Central Air, Zoned
- Heating:Forced Air, Natural Gas, Zoned
Structure and exterior
- Year built:1987
- Building area:2,504 sq. ft.
- Lot area:0.28 Acres
Schools
- High school:South High School
- Middle school:Lakeview Junior High School
- Elementary school:Elizabeth Ide Elementary School
Utilities
- Water:Lake Michigan
- Sewer:Public Sewer
Finances and disclosures
- Price:$599,800
- Price per sq. ft.:$239.54
- Tax amount:$9,970 (2024)
New listings near 9S251 Graceland Street
- New
 $650,000Active4 beds 3 baths2,388 sq. ft.
$650,000Active4 beds 3 baths2,388 sq. ft.4403 Fairview Avenue, Downers Grove, IL 60515
MLS# 12500828Listed by: PLATINUM PARTNERS REALTORS - Open Sat, 12 to 2pmNew
 $525,000Active3 beds 2 baths1,816 sq. ft.
$525,000Active3 beds 2 baths1,816 sq. ft.212 55th Place, Downers Grove, IL 60516
MLS# 12503009Listed by: PLATINUM PARTNERS REALTORS - New
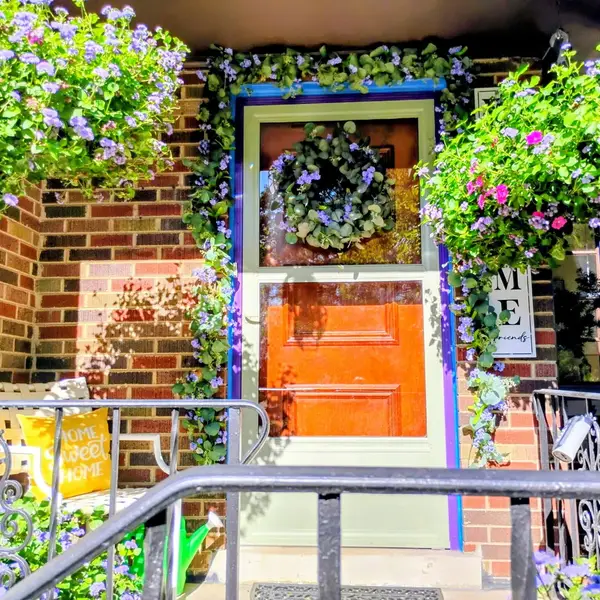 $449,999Active3 beds 2 baths932 sq. ft.
$449,999Active3 beds 2 baths932 sq. ft.308 Sheldon Avenue, Downers Grove, IL 60515
MLS# 12090004Listed by: @PROPERTIES CHRISTIE'S INTERNATIONAL REAL ESTATE - New
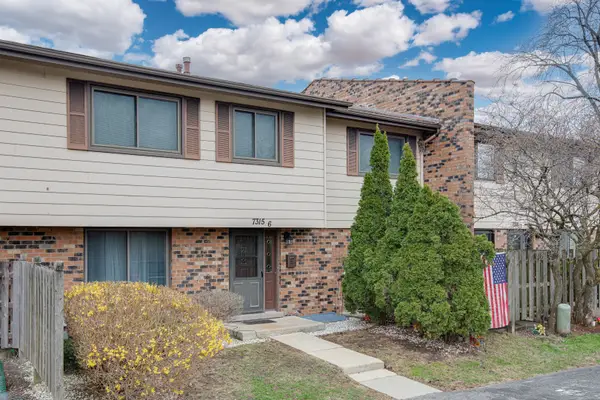 $248,500Active3 beds 2 baths1,177 sq. ft.
$248,500Active3 beds 2 baths1,177 sq. ft.7315 Winthrop Way #6, Downers Grove, IL 60516
MLS# 12502372Listed by: RE/MAX CORNERSTONE - Open Fri, 5 to 7pmNew
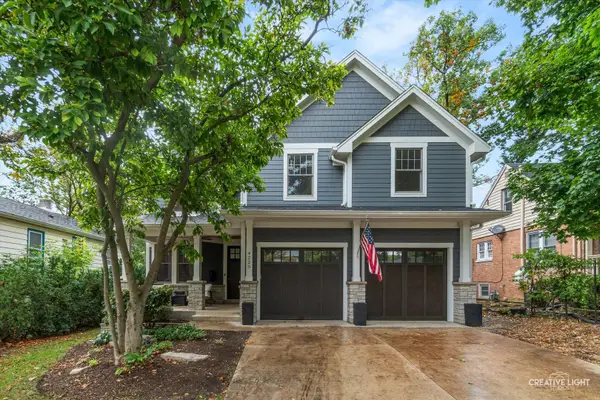 $899,000Active5 beds 4 baths3,750 sq. ft.
$899,000Active5 beds 4 baths3,750 sq. ft.4220 Forest Avenue, Downers Grove, IL 60515
MLS# 12488924Listed by: KELLER WILLIAMS INSPIRE - GENEVA - New
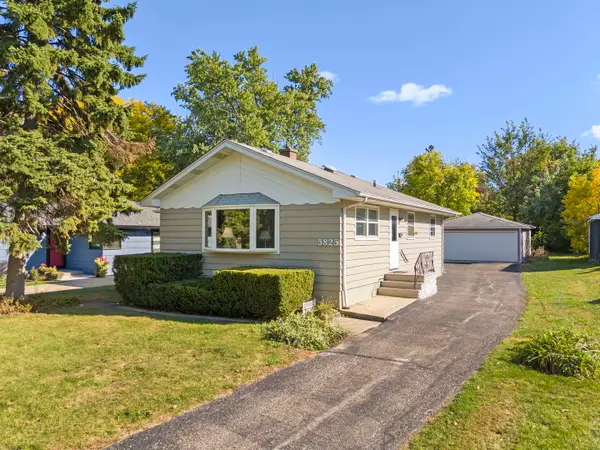 $325,000Active2 beds 2 baths1,122 sq. ft.
$325,000Active2 beds 2 baths1,122 sq. ft.5825 Webster Street, Downers Grove, IL 60516
MLS# 12490567Listed by: KELLER WILLIAMS EXPERIENCE - New
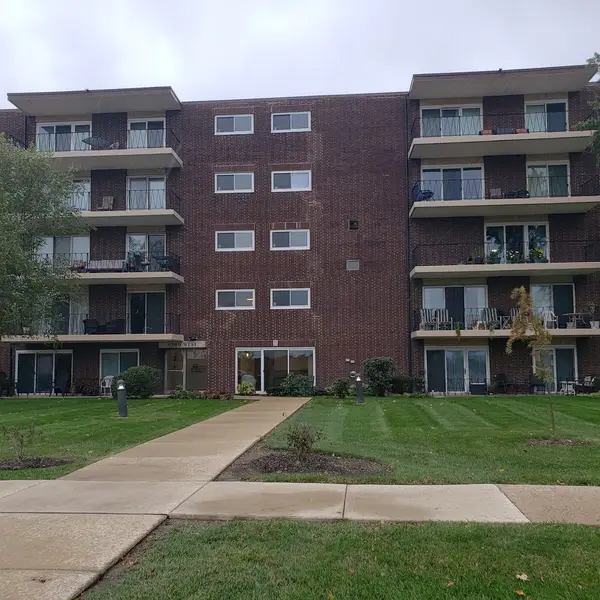 Listed by ERA$209,900Active2 beds 2 baths1,060 sq. ft.
Listed by ERA$209,900Active2 beds 2 baths1,060 sq. ft.5300 Walnut Avenue #12B, Downers Grove, IL 60515
MLS# 12501888Listed by: RESULTS REALTY ERA POWERED - Open Sat, 11am to 1pmNew
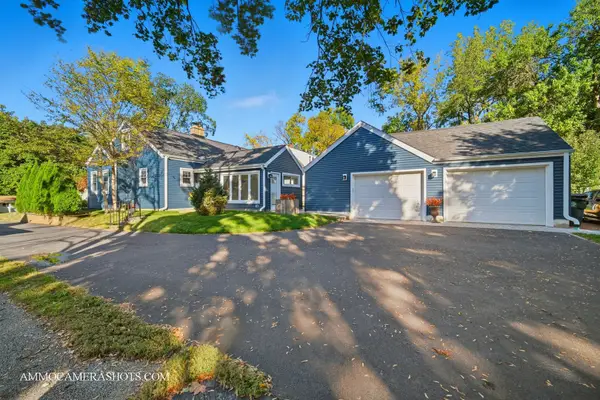 $440,000Active2 beds 1 baths1,668 sq. ft.
$440,000Active2 beds 1 baths1,668 sq. ft.5703 Lee Avenue, Downers Grove, IL 60516
MLS# 12498571Listed by: KELLER WILLIAMS INFINITY - Open Sat, 11am to 2pmNew
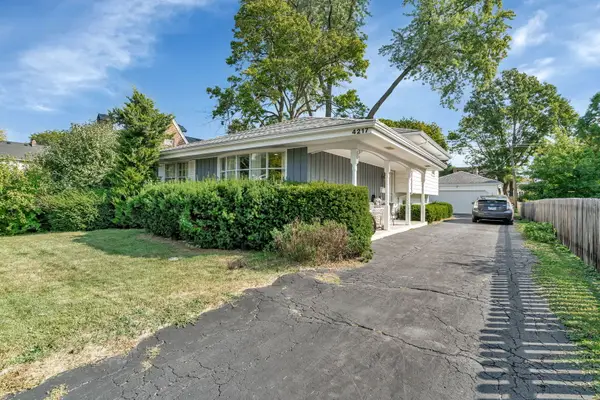 $464,900Active3 beds 2 baths1,896 sq. ft.
$464,900Active3 beds 2 baths1,896 sq. ft.4217 Main Street, Downers Grove, IL 60515
MLS# 12501306Listed by: CHARLES RUTENBERG REALTY OF IL
