1S040 Donny Hill Road, Elburn, IL 60119
Local realty services provided by:ERA Naper Realty


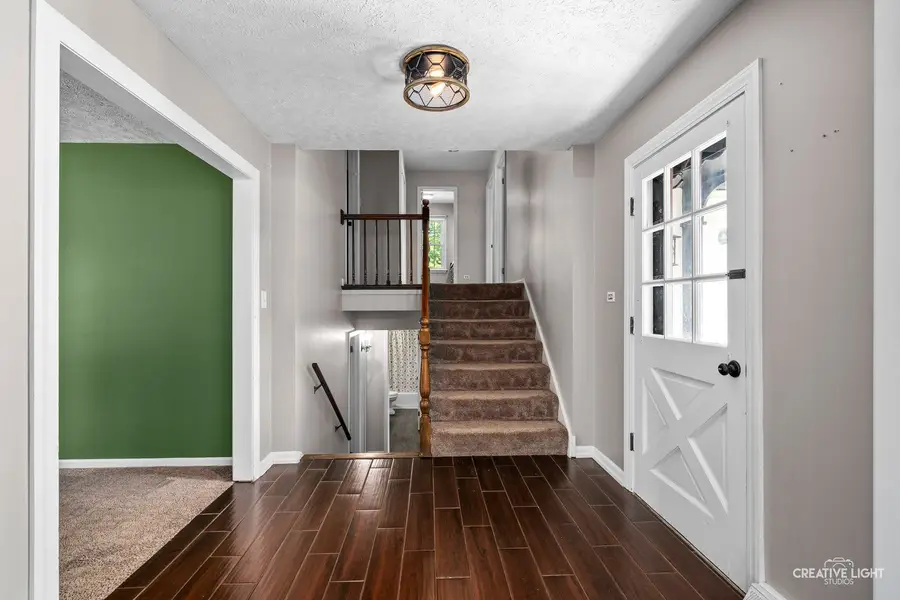
1S040 Donny Hill Road,Elburn, IL 60119
$515,000
- 4 Beds
- 4 Baths
- 2,696 sq. ft.
- Single family
- Active
Upcoming open houses
- Sat, Aug 0211:00 am - 01:00 pm
Listed by:christine evensen
Office:realstar realty, inc
MLS#:12434274
Source:MLSNI
Price summary
- Price:$515,000
- Price per sq. ft.:$191.02
- Monthly HOA dues:$16.67
About this home
Highly Desirable Elburn Neighborhood! Homes rarely become available in this sought-after Elburn neighborhood-don't miss your chance to own this fabulous, spacious home situated on nearly a full acre of beautifully landscaped land. From the moment you step inside, you'll be amazed by how much this home has to offer. Gorgeous hardwood floors flow throughout the main level, leading you to a bright and airy 22x16 sunroom-perfect for relaxing or entertaining. The spacious living room features a cozy wood-burning fireplace, ideal for chilly evenings. Upstairs, you'll find three generously sized bedrooms, including a primary suite with a full private bath. An additional full bathroom with a double vanity serves the remaining bedrooms. The lower level offers incredible flexibility, featuring a family room, fourth bedroom, and a bonus room currently used as a salon-with plumbing in place for a sink and space for a fridge, making it ideal for a home business or in-law arrangement. The laundry room is oversized with ample storage you won't believe until you see it and has a entrance out to the backyard. The backyard is nicely landscaped with a large brick paver patio and its all fenced in! Recent updates include: Roof (2024) Furnace and A/C les than 10 years. Windows-5 years, Hot water heater 2 years old and a brand new 200 amp electric box, gutters, siding and facia-2024. This is a spectacular home with space, updates, and versatility-ready to welcome its next owners. Come see today! Being sold AS-IS!!
Contact an agent
Home facts
- Year built:1976
- Listing Id #:12434274
- Added:6 day(s) ago
- Updated:August 01, 2025 at 11:44 AM
Rooms and interior
- Bedrooms:4
- Total bathrooms:4
- Full bathrooms:3
- Half bathrooms:1
- Living area:2,696 sq. ft.
Heating and cooling
- Cooling:Central Air
- Heating:Natural Gas
Structure and exterior
- Roof:Asphalt
- Year built:1976
- Building area:2,696 sq. ft.
- Lot area:0.9 Acres
Schools
- High school:Kaneland High School
- Middle school:Harter Middle School
- Elementary school:Blackberry Creek Elementary Scho
Finances and disclosures
- Price:$515,000
- Price per sq. ft.:$191.02
- Tax amount:$10,258 (2023)
New listings near 1S040 Donny Hill Road
- New
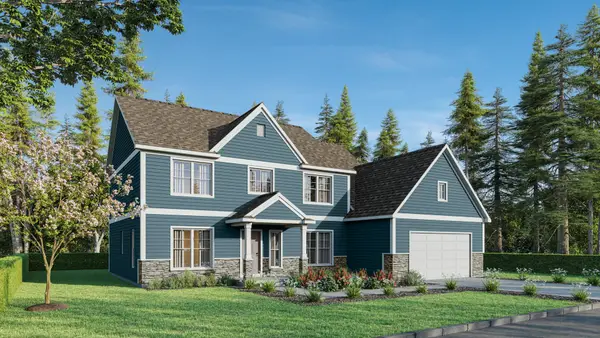 $589,990Active4 beds 3 baths2,860 sq. ft.
$589,990Active4 beds 3 baths2,860 sq. ft.Lot 74 Houtz Circle, Elburn, IL 60119
MLS# 12434200Listed by: HOME SELL FLAT LLC - New
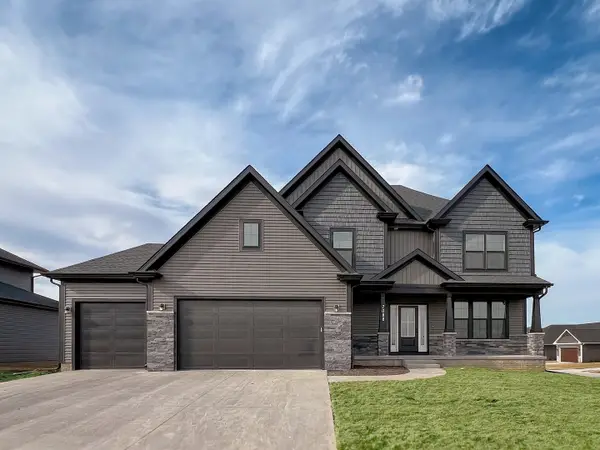 $603,990Active5 beds 3 baths3,065 sq. ft.
$603,990Active5 beds 3 baths3,065 sq. ft.Lot 75 Houtz Circle, Elburn, IL 60119
MLS# 12434761Listed by: HOME SELL FLAT LLC - New
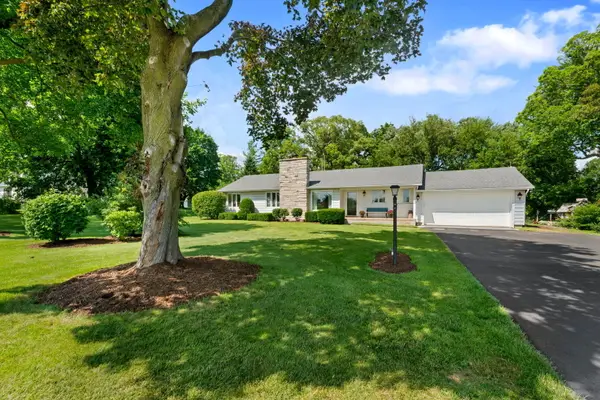 $395,000Active2 beds 2 baths1,577 sq. ft.
$395,000Active2 beds 2 baths1,577 sq. ft.43W836 Hughes Road, Elburn, IL 60119
MLS# 12430872Listed by: COLDWELL BANKER REALTY - New
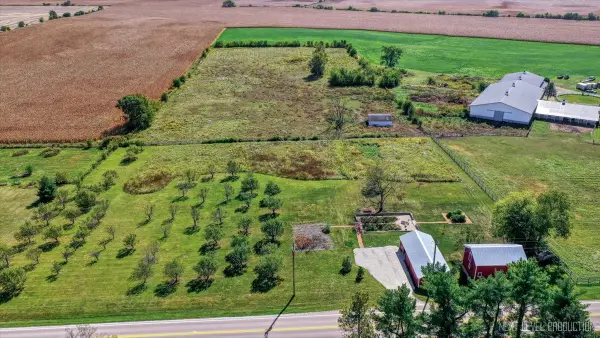 $360,000Active3.25 Acres
$360,000Active3.25 Acres2S227 Green Road, Elburn, IL 60119
MLS# 12431456Listed by: COLEMAN LAND COMPANY - New
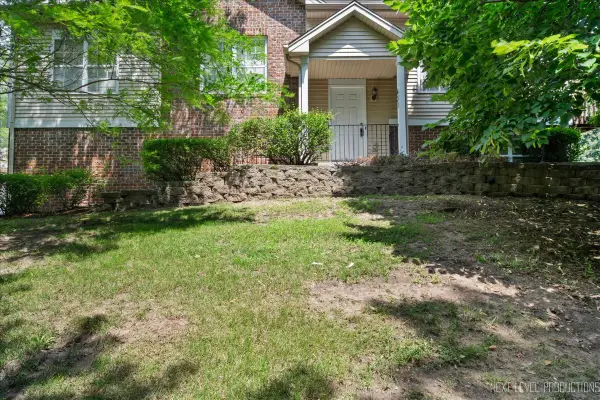 $245,900Active2 beds 4 baths1,164 sq. ft.
$245,900Active2 beds 4 baths1,164 sq. ft.631 E Willow Street, Elburn, IL 60119
MLS# 12421988Listed by: PILMER REAL ESTATE, INC - New
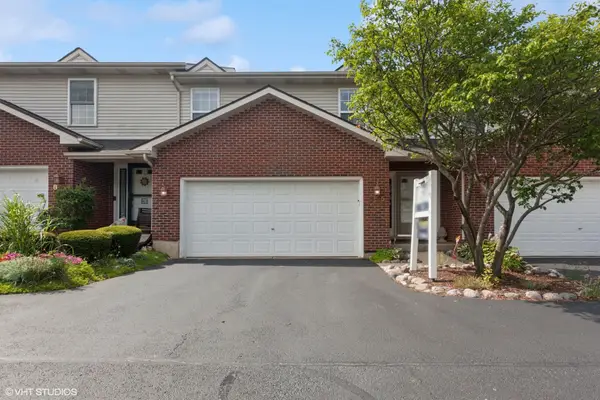 $299,000Active3 beds 3 baths1,970 sq. ft.
$299,000Active3 beds 3 baths1,970 sq. ft.855 Shepherd Lane #855, Elburn, IL 60119
MLS# 12425461Listed by: COLDWELL BANKER REALTY - Open Sun, 1 to 3:30pmNew
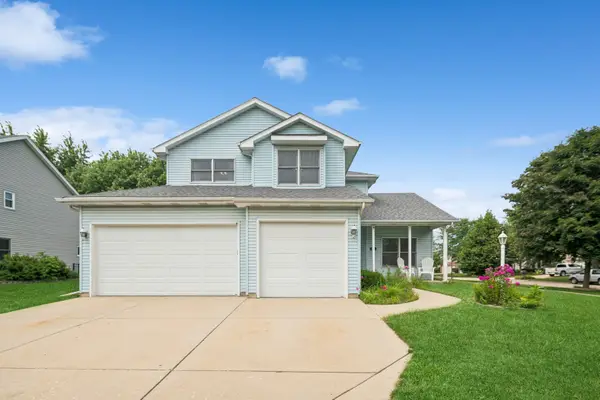 $487,000Active4 beds 4 baths2,591 sq. ft.
$487,000Active4 beds 4 baths2,591 sq. ft.524 Highland Drive, Elburn, IL 60119
MLS# 12428810Listed by: COLDWELL BANKER REALTY  $443,000Pending4 beds 3 baths2,000 sq. ft.
$443,000Pending4 beds 3 baths2,000 sq. ft.41W121 Foal Lane, Elburn, IL 60119
MLS# 12425291Listed by: BERKSHIRE HATHAWAY HOMESERVICES STARCK REAL ESTATE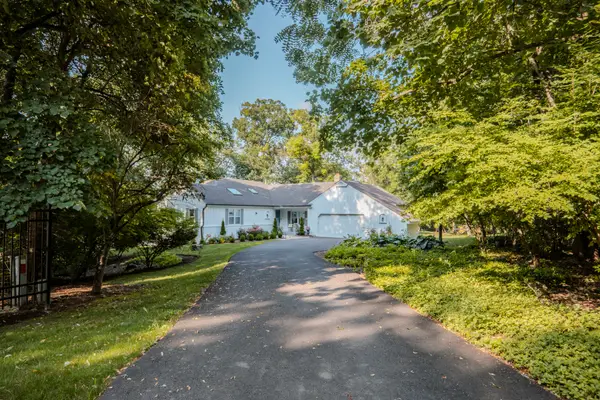 $675,000Pending4 beds 3 baths1,971 sq. ft.
$675,000Pending4 beds 3 baths1,971 sq. ft.4N633 Fenimore Lane, Elburn, IL 60119
MLS# 12428547Listed by: BERKSHIRE HATHAWAY HOMESERVICES STARCK REAL ESTATE

