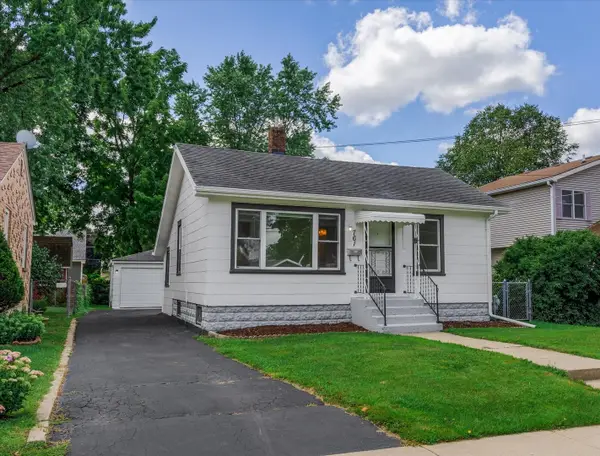10N906 Hidden Lakes Drive, Elgin, IL 60124
Local realty services provided by:Results Realty ERA Powered
10N906 Hidden Lakes Drive,Elgin, IL 60124
$615,000
- 3 Beds
- 3 Baths
- 2,871 sq. ft.
- Single family
- Pending
Listed by:katherine loiacono
Office:berkshire hathaway homeservices starck real estate
MLS#:12474235
Source:MLSNI
Price summary
- Price:$615,000
- Price per sq. ft.:$214.21
About this home
Welcome to your own private retreat. Enter the long beautiful private drive to this sprawling brick ranch home on just under 2 acres surrounded by woods. This property features many new updates, including a new custom kitchen built in 2020. The beautifully updated kitchen boasts all new appliances, a sprawling butcher block island, quartz countertops, beautiful tile backsplash, and oak cabinets. The stunning kitchen opens into spacious living and dining areas outfitted with a fireplace and an open concept to the rest of the home. From the kitchen step out onto the recent and expansive back porch and a 2024 saltwater pool installed for ease and enjoyment. Off the kitchen area is a substantial great room with oversized windows looking out to the serene backyard and access to the back porch. This ranch features 3 bedroom and 3 bath. The master suite includes a private full bathroom. Main-level bath off the kitchen was remodeled in 2024 with a beautiful glass-tile shower. Large laundry room features 2019 LG washer and dryer and plenty of storage. In addition to the open concept main level, perfect for entertaining with its charm and recent updates, the home features a wonderful walk out basement adding flexible living space. The home has two separate entrances, off of the quiet Hidden Lakes Dr for privacy and another off of Russell Rd for easy access. This home also boasts a custom built shop put up in 2019. The shop is 32 x 28, and at almost 900 sq. ft is perfect for car enthusiasts or extra storage. Inside the shop you will find a car lift that will be staying for new owners. Convenient location, close to shopping and dining all the while feeling like country living.
Contact an agent
Home facts
- Year built:1969
- Listing ID #:12474235
- Added:7 day(s) ago
- Updated:September 25, 2025 at 01:28 PM
Rooms and interior
- Bedrooms:3
- Total bathrooms:3
- Full bathrooms:3
- Living area:2,871 sq. ft.
Heating and cooling
- Cooling:Central Air
- Heating:Forced Air, Natural Gas, Radiant
Structure and exterior
- Year built:1969
- Building area:2,871 sq. ft.
- Lot area:1.86 Acres
Schools
- High school:Central High School
- Middle school:Prairie Knolls Middle School
- Elementary school:Howard B Thomas Grade School
Finances and disclosures
- Price:$615,000
- Price per sq. ft.:$214.21
- Tax amount:$9,238 (2024)
New listings near 10N906 Hidden Lakes Drive
- New
 $650,000Active4 beds 4 baths3,420 sq. ft.
$650,000Active4 beds 4 baths3,420 sq. ft.3558 Hidden Fawn Drive, Elgin, IL 60124
MLS# 12477006Listed by: BAIRD & WARNER - Open Sat, 4:30 to 6pmNew
 $286,000Active3 beds 2 baths1,600 sq. ft.
$286,000Active3 beds 2 baths1,600 sq. ft.2538 Hatfield Court, Elgin, IL 60123
MLS# 12480907Listed by: INSPIRE REALTY GROUP - Open Sun, 11am to 1pmNew
 $399,000Active4 beds 3 baths1,816 sq. ft.
$399,000Active4 beds 3 baths1,816 sq. ft.41 Lockman Circle, Elgin, IL 60123
MLS# 12463751Listed by: BAIRD & WARNER - New
 $289,900Active2 beds 3 baths1,500 sq. ft.
$289,900Active2 beds 3 baths1,500 sq. ft.1478 Keystone Court #58-2, Elgin, IL 60120
MLS# 12477698Listed by: REALTY EXECUTIVES PREMIER ILLINOIS - New
 $224,900Active2 beds 1 baths
$224,900Active2 beds 1 baths761 Stewart Avenue, Elgin, IL 60120
MLS# 12480812Listed by: FOUR SEASONS REALTY, INC. - Open Sat, 11am to 1pmNew
 $239,900Active2 beds 2 baths1,292 sq. ft.
$239,900Active2 beds 2 baths1,292 sq. ft.252 Nautical Way, Elgin, IL 60123
MLS# 12474633Listed by: KELLER WILLIAMS PREMIERE PROPERTIES - Open Thu, 5 to 7pmNew
 $799,900Active5 beds 5 baths3,581 sq. ft.
$799,900Active5 beds 5 baths3,581 sq. ft.3704 Heathmoor Drive, Elgin, IL 60124
MLS# 12480604Listed by: EXECUTIVE REALTY GROUP LLC - Open Sat, 2 to 5pmNew
 $500,000Active3 beds 3 baths2,519 sq. ft.
$500,000Active3 beds 3 baths2,519 sq. ft.92-88 N Airlite Street, Elgin, IL 60123
MLS# 12477649Listed by: COLDWELL BANKER REALTY - New
 $195,900Active2 beds 2 baths1,394 sq. ft.
$195,900Active2 beds 2 baths1,394 sq. ft.3 Garden Crescent Court, Elgin, IL 60123
MLS# 12478374Listed by: CHARLES RUTENBERG REALTY OF IL - New
 $269,900Active2 beds 2 baths1,133 sq. ft.
$269,900Active2 beds 2 baths1,133 sq. ft.2038 College Green Drive, Elgin, IL 60123
MLS# 12478375Listed by: KELLER WILLIAMS SUCCESS REALTY
