508 Taylor Avenue #A, Glen Ellyn, IL 60137
Local realty services provided by:ERA Naper Realty
Listed by:pat murray
Office:berkshire hathaway homeservices chicago
MLS#:12502547
Source:MLSNI
Price summary
- Price:$250,000
- Price per sq. ft.:$318.47
- Monthly HOA dues:$407
About this home
Nestled right by a lively town brimming with festivals, delicious dining, and fabulous shops, it's a dream for anyone who loves to feel the pulse of community. Getting to Chicago is a breeze, and if you're a fan of walking, running, or biking, the Prairie Path is practically at your doorstep, and take in the beauty of all seasons just a few minutes walk to Lake Ellyn! This first-floor haven is freshly updated from top to bottom-no stairs to worry about, making it perfect for pets and easy everyday living. You'll love the bright, open layout with brand-new flooring, crisp paint, and a sparkling new bathroom with a modern vanity and fixtures. The spacious living and dining area flows seamlessly into a cheerful kitchen featuring white cabinetry, generous counter space, and a roomy pantry. With abundant closet space throughout and easy access to the Metra, parks, restaurants, and shopping, this Glen Ellyn gem offers both comfort and convenience. Being sold as-is from an estate, it's move-in ready and waiting to bring joy to its next owner!
Contact an agent
Home facts
- Year built:1981
- Listing ID #:12502547
- Added:1 day(s) ago
- Updated:October 24, 2025 at 03:06 PM
Rooms and interior
- Bedrooms:1
- Total bathrooms:1
- Full bathrooms:1
- Living area:785 sq. ft.
Heating and cooling
- Cooling:Central Air
- Heating:Baseboard, Electric
Structure and exterior
- Roof:Asphalt
- Year built:1981
- Building area:785 sq. ft.
Schools
- High school:Glenbard West High School
- Middle school:Hadley Junior High School
- Elementary school:Ben Franklin Elementary School
Utilities
- Water:Lake Michigan
- Sewer:Public Sewer
Finances and disclosures
- Price:$250,000
- Price per sq. ft.:$318.47
- Tax amount:$2,005 (2024)
New listings near 508 Taylor Avenue #A
- New
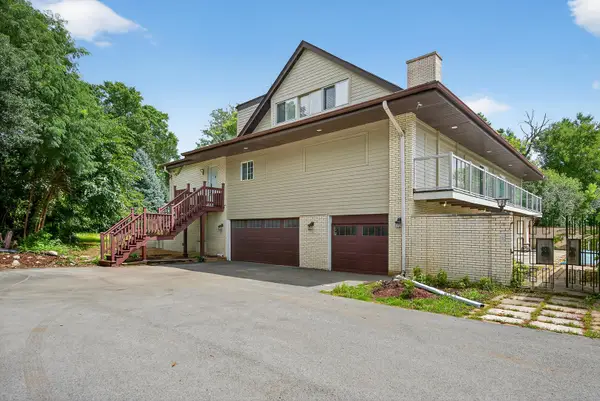 $959,000Active4 beds 6 baths5,569 sq. ft.
$959,000Active4 beds 6 baths5,569 sq. ft.2S365 Milton Avenue, Glen Ellyn, IL 60137
MLS# 12502762Listed by: REDFIN CORPORATION - Open Sat, 12 to 2pmNew
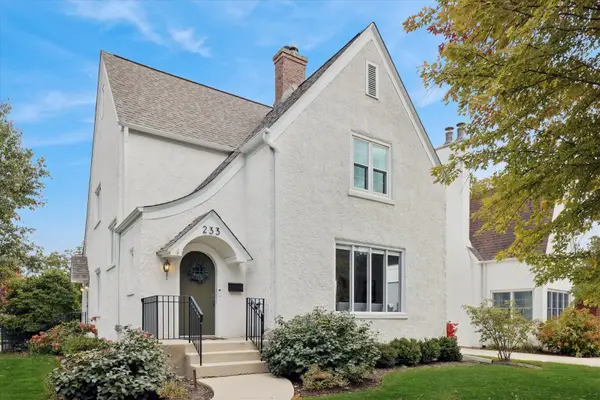 $685,000Active3 beds 2 baths2,120 sq. ft.
$685,000Active3 beds 2 baths2,120 sq. ft.233 N Park Boulevard, Glen Ellyn, IL 60137
MLS# 12495462Listed by: COMPASS - New
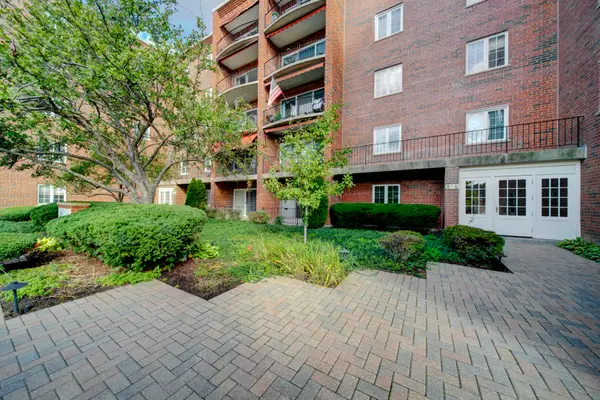 $269,000Active1 beds 1 baths1,010 sq. ft.
$269,000Active1 beds 1 baths1,010 sq. ft.515 N Main Street #5F-S, Glen Ellyn, IL 60137
MLS# 12500736Listed by: EXIT REALTY REDEFINED - Open Sun, 11am to 1pmNew
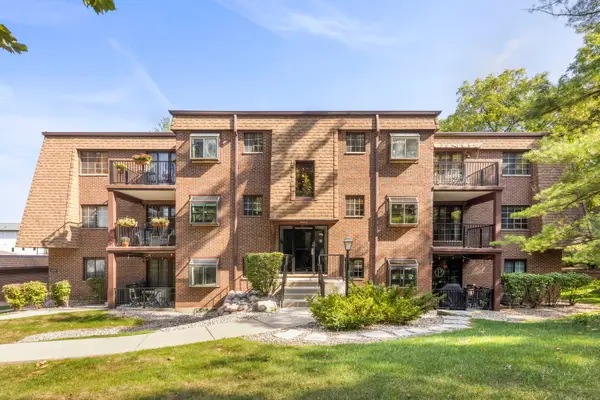 $330,000Active2 beds 2 baths1,240 sq. ft.
$330,000Active2 beds 2 baths1,240 sq. ft.393 Duane Street #203, Glen Ellyn, IL 60137
MLS# 12498910Listed by: KELLER WILLIAMS PREMIERE PROPERTIES - New
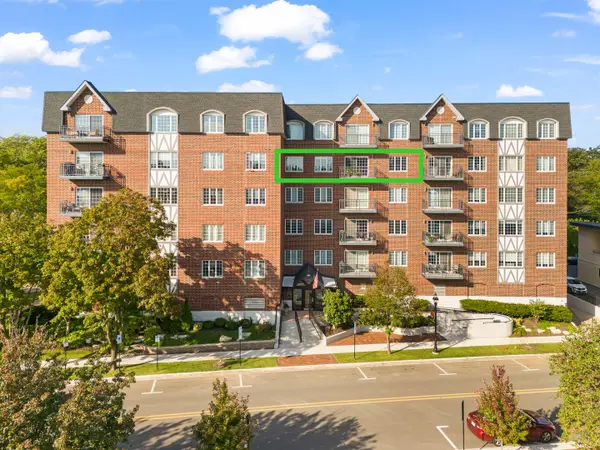 $425,000Active2 beds 2 baths1,422 sq. ft.
$425,000Active2 beds 2 baths1,422 sq. ft.501 Forest Avenue #508, Glen Ellyn, IL 60137
MLS# 12492758Listed by: KELLER WILLIAMS PREMIERE PROPERTIES - New
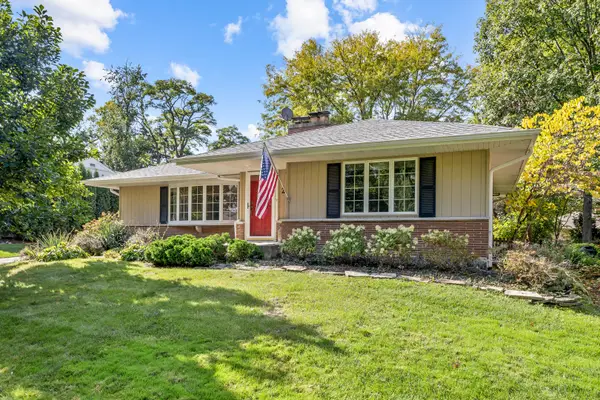 $599,900Active3 beds 2 baths1,431 sq. ft.
$599,900Active3 beds 2 baths1,431 sq. ft.240 Scott Avenue, Glen Ellyn, IL 60137
MLS# 12498172Listed by: ADVOCATE REALTY - New
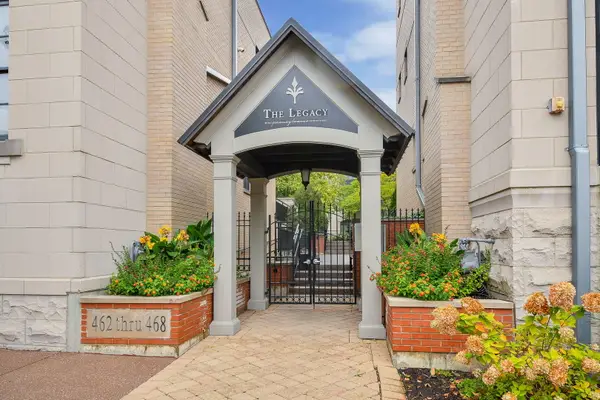 $1,500,000Active3 beds 3 baths3,410 sq. ft.
$1,500,000Active3 beds 3 baths3,410 sq. ft.462 Pennsylvania Avenue #1S, Glen Ellyn, IL 60137
MLS# 12498425Listed by: @PROPERTIES CHRISTIE'S INTERNATIONAL REAL ESTATE 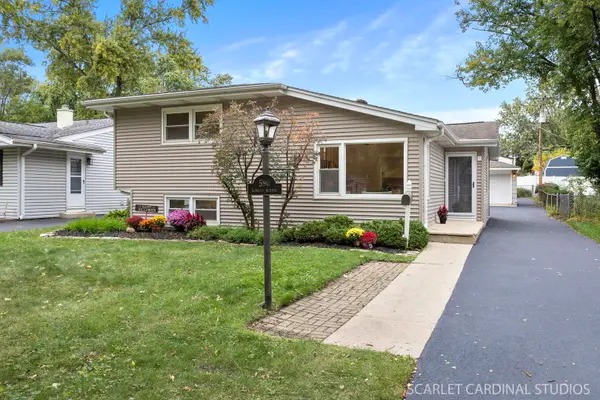 $419,900Pending3 beds 2 baths1,196 sq. ft.
$419,900Pending3 beds 2 baths1,196 sq. ft.596 Lowden Avenue, Glen Ellyn, IL 60137
MLS# 12493672Listed by: J.W. REEDY REALTY- New
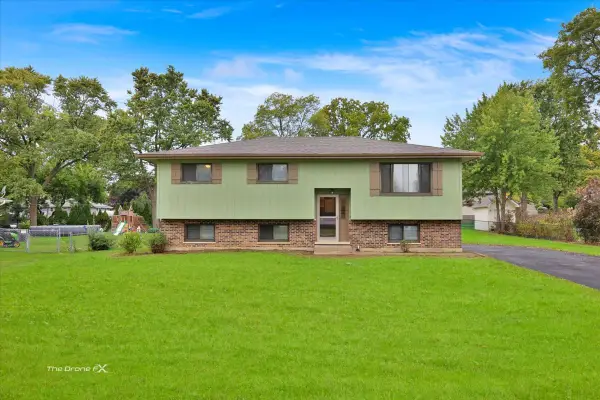 $350,000Active3 beds 1 baths1,084 sq. ft.
$350,000Active3 beds 1 baths1,084 sq. ft.2n314 Euclid Avenue, Glen Ellyn, IL 60137
MLS# 12490022Listed by: LPT REALTY
