501 Forest Avenue #508, Glen Ellyn, IL 60137
Local realty services provided by:Results Realty ERA Powered
Listed by:deb ritter
Office:keller williams premiere properties
MLS#:12492758
Source:MLSNI
Price summary
- Price:$425,000
- Price per sq. ft.:$298.87
- Monthly HOA dues:$508
About this home
Bathed in natural light, this fifth-floor residence at the Glen Astor Condominiums captures the essence of timeless comfort and in-town sophistication. Inside, graceful wood floors, 9-foot ceilings, and expansive south-facing windows create an airy, inviting ambiance. The kitchen's crisp white shaker cabinetry, quartz countertops, and cheerful breakfast nook set a classic tone that feels both elegant and enduring. The Primary Suite provides a private retreat with a walk-in closet and en-suite bath, while the balcony offers a tranquil spot to enjoy sun-filled views of downtown Glen Ellyn. Thoughtful amenities - including a heated garage space, nearby storage locker, and secure building access - make daily living effortless. Just steps from charming cafes, fine dining, boutique shopping, and the Metra station, this home offers a rare opportunity to live beautifully in the very center of Glen Ellyn's vibrant village life.
Contact an agent
Home facts
- Year built:1998
- Listing ID #:12492758
- Added:4 day(s) ago
- Updated:October 25, 2025 at 10:54 AM
Rooms and interior
- Bedrooms:2
- Total bathrooms:2
- Full bathrooms:2
- Living area:1,422 sq. ft.
Heating and cooling
- Cooling:Central Air
- Heating:Forced Air, Natural Gas
Structure and exterior
- Year built:1998
- Building area:1,422 sq. ft.
Schools
- High school:Glenbard West High School
- Middle school:Hadley Junior High School
- Elementary school:Forest Glen Elementary School
Utilities
- Water:Lake Michigan
- Sewer:Public Sewer
Finances and disclosures
- Price:$425,000
- Price per sq. ft.:$298.87
- Tax amount:$8,851 (2024)
New listings near 501 Forest Avenue #508
- New
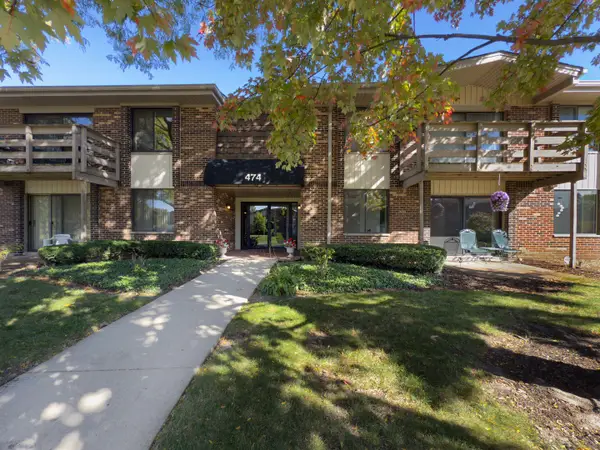 $245,000Active2 beds 2 baths1,198 sq. ft.
$245,000Active2 beds 2 baths1,198 sq. ft.474 Raintree Court #1C, Glen Ellyn, IL 60137
MLS# 12503510Listed by: J.W. REEDY REALTY - New
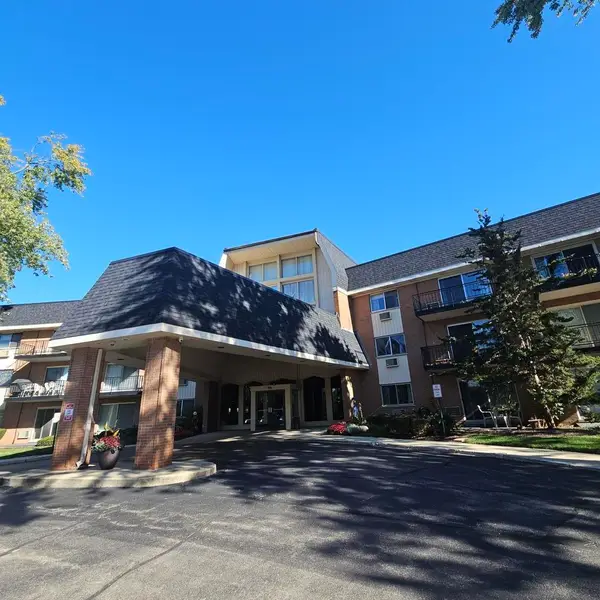 $167,500Active1 beds 1 baths819 sq. ft.
$167,500Active1 beds 1 baths819 sq. ft.1198 Royal Glen Drive #312B, Glen Ellyn, IL 60137
MLS# 12503373Listed by: ADVANTAGE REALTY GROUP - New
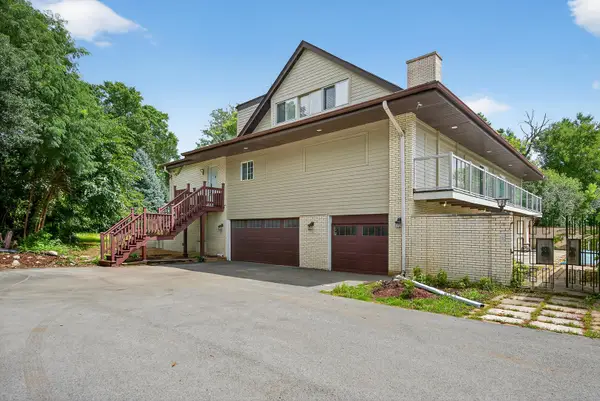 $959,000Active4 beds 6 baths5,569 sq. ft.
$959,000Active4 beds 6 baths5,569 sq. ft.2S365 Milton Avenue, Glen Ellyn, IL 60137
MLS# 12502762Listed by: REDFIN CORPORATION - Open Sat, 11am to 1pmNew
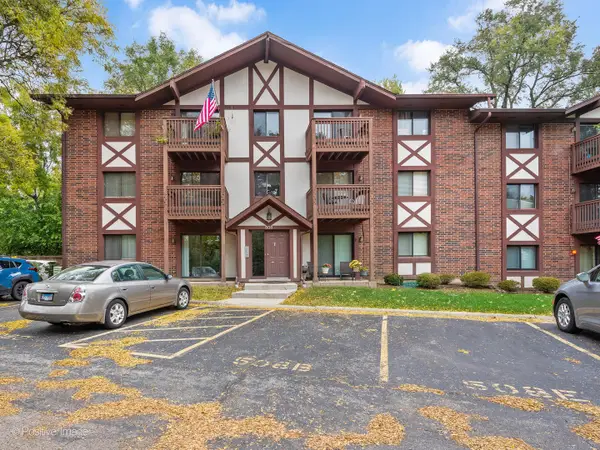 $250,000Active1 beds 1 baths785 sq. ft.
$250,000Active1 beds 1 baths785 sq. ft.508 Taylor Avenue #A, Glen Ellyn, IL 60137
MLS# 12502547Listed by: BERKSHIRE HATHAWAY HOMESERVICES CHICAGO - Open Sat, 12 to 2pmNew
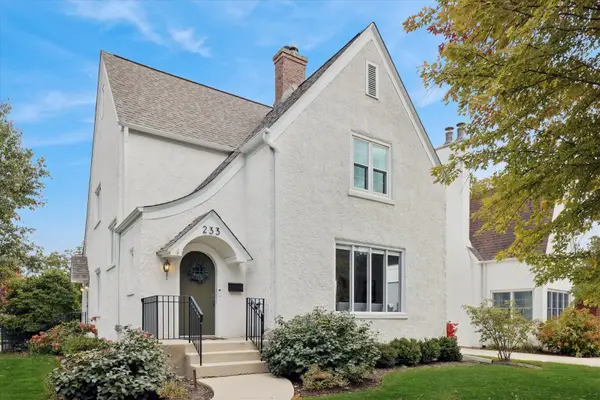 $685,000Active3 beds 2 baths2,120 sq. ft.
$685,000Active3 beds 2 baths2,120 sq. ft.233 N Park Boulevard, Glen Ellyn, IL 60137
MLS# 12495462Listed by: COMPASS - New
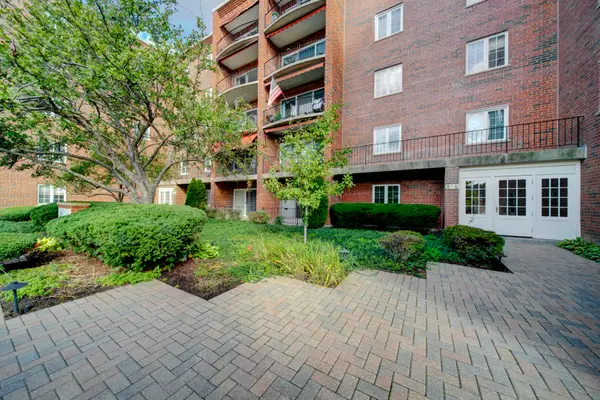 $269,000Active1 beds 1 baths1,010 sq. ft.
$269,000Active1 beds 1 baths1,010 sq. ft.515 N Main Street #5F-S, Glen Ellyn, IL 60137
MLS# 12500736Listed by: EXIT REALTY REDEFINED - Open Sun, 11am to 1pmNew
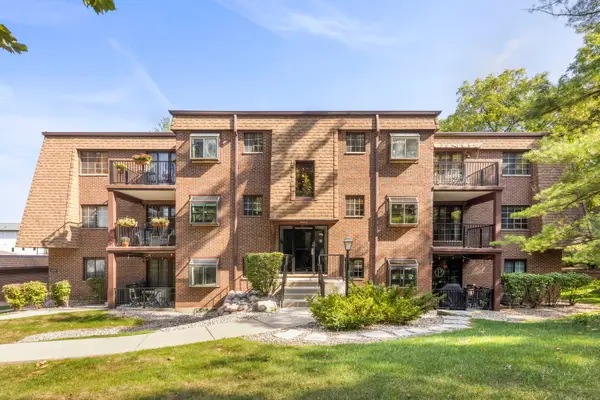 $330,000Active2 beds 2 baths1,240 sq. ft.
$330,000Active2 beds 2 baths1,240 sq. ft.393 Duane Street #203, Glen Ellyn, IL 60137
MLS# 12498910Listed by: KELLER WILLIAMS PREMIERE PROPERTIES - New
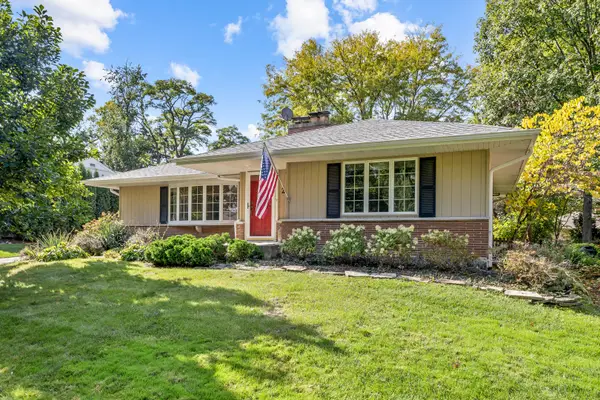 $599,900Active3 beds 2 baths1,431 sq. ft.
$599,900Active3 beds 2 baths1,431 sq. ft.240 Scott Avenue, Glen Ellyn, IL 60137
MLS# 12498172Listed by: ADVOCATE REALTY - New
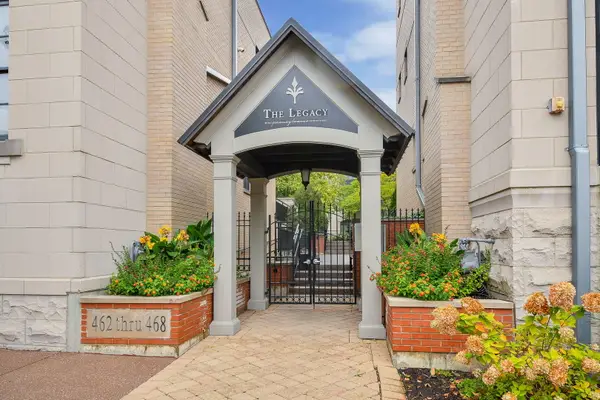 $1,500,000Active3 beds 3 baths3,410 sq. ft.
$1,500,000Active3 beds 3 baths3,410 sq. ft.462 Pennsylvania Avenue #1S, Glen Ellyn, IL 60137
MLS# 12498425Listed by: @PROPERTIES CHRISTIE'S INTERNATIONAL REAL ESTATE
