462 Pennsylvania Avenue #1S, Glen Ellyn, IL 60137
Local realty services provided by:ERA Naper Realty
462 Pennsylvania Avenue #1S,Glen Ellyn, IL 60137
$1,500,000
- 3 Beds
- 3 Baths
- 3,410 sq. ft.
- Condominium
- Active
Listed by:maureen mccarthy
Office:@properties christie's international real estate
MLS#:12498425
Source:MLSNI
Price summary
- Price:$1,500,000
- Price per sq. ft.:$439.88
- Monthly HOA dues:$1,265
About this home
Experience refined living in this stunning, over 3,400 sq ft main floor condo located in the prestigious, gated community of The Legacy, in the heart of downtown Glen Ellyn. This 3-bedroom, 2.1-bath residence offers elegance, space, and sophistication, ideal for even the most discerning buyer. Step inside to discover a thoughtfully designed floor plan featuring an expansive open-concept living and dining area, perfect for entertaining. The chef's kitchen is a standout with an abundance of custom cabinetry, a large island with seating and storage, built-in microwave, and a wine fridge-ideal for hosting or everyday living. The gracious dining space flows seamlessly into the living room, anchored by a beautiful gas log fireplace. Step out onto the private terrace from both the kitchen and living room, creating a perfect indoor-outdoor lifestyle. Two versatile rooms off the main living area offer flexibility-ideal for a home office, den, or additional family space. A separate bedroom wing provides privacy and includes two bedrooms, a spacious hall bath with double sinks, walk-in shower, heated floor and marble finishes. The luxurious primary suite features a fully updated ensuite bath with a heated floor, double vanities, separate shower, walk-in spa tub, marble throughout, and a massive walk-in closet conveniently located just off the bathroom. Additional highlights include a large laundry room with sink, upper and lower cabinets, and ample storage throughout the home. Enjoy an unbeatable location just steps from shopping, dining, the Prairie Path, Glen Ellyn Library, and the Metra station-offering both convenience and charm.
Contact an agent
Home facts
- Year built:2010
- Listing ID #:12498425
- Added:7 day(s) ago
- Updated:October 25, 2025 at 10:54 AM
Rooms and interior
- Bedrooms:3
- Total bathrooms:3
- Full bathrooms:2
- Half bathrooms:1
- Living area:3,410 sq. ft.
Heating and cooling
- Cooling:Central Air
- Heating:Natural Gas
Structure and exterior
- Year built:2010
- Building area:3,410 sq. ft.
Schools
- High school:Glenbard West High School
- Middle school:Hadley Junior High School
- Elementary school:Forest Glen Elementary School
Utilities
- Water:Lake Michigan
- Sewer:Public Sewer
Finances and disclosures
- Price:$1,500,000
- Price per sq. ft.:$439.88
- Tax amount:$18,360 (2024)
New listings near 462 Pennsylvania Avenue #1S
- New
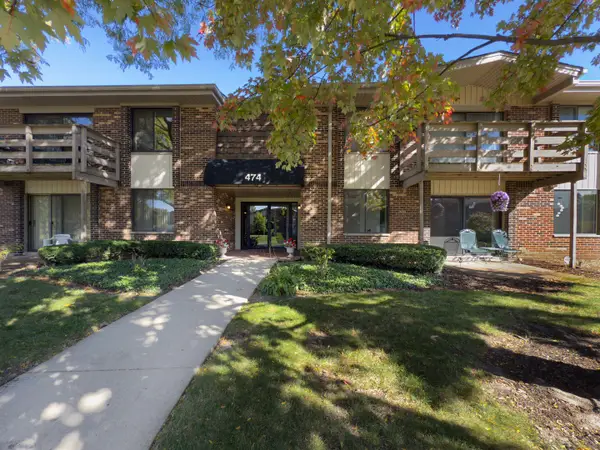 $245,000Active2 beds 2 baths1,198 sq. ft.
$245,000Active2 beds 2 baths1,198 sq. ft.474 Raintree Court #1C, Glen Ellyn, IL 60137
MLS# 12503510Listed by: J.W. REEDY REALTY - New
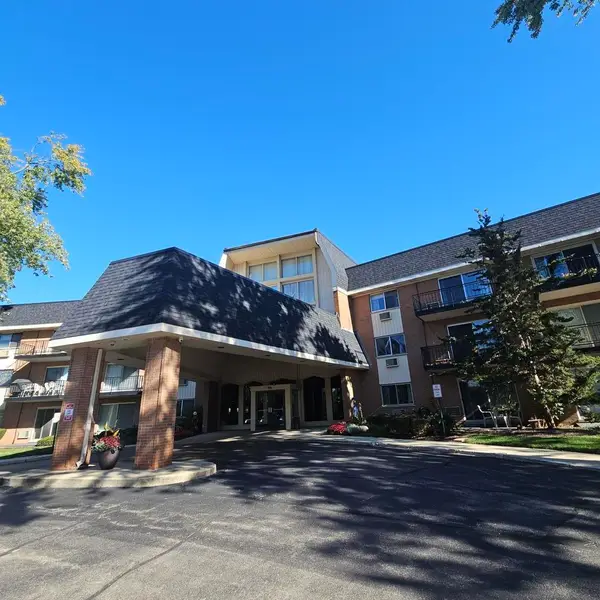 $167,500Active1 beds 1 baths819 sq. ft.
$167,500Active1 beds 1 baths819 sq. ft.1198 Royal Glen Drive #312B, Glen Ellyn, IL 60137
MLS# 12503373Listed by: ADVANTAGE REALTY GROUP - New
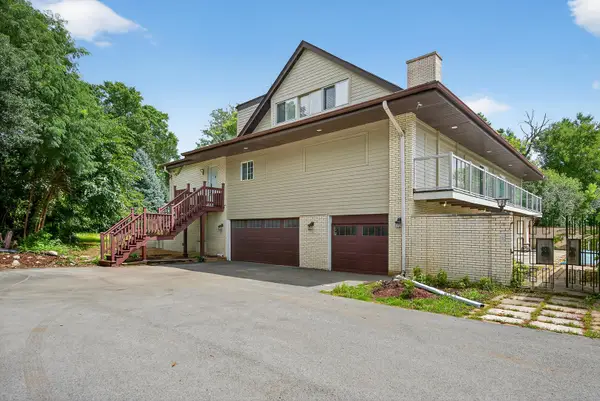 $959,000Active4 beds 6 baths5,569 sq. ft.
$959,000Active4 beds 6 baths5,569 sq. ft.2S365 Milton Avenue, Glen Ellyn, IL 60137
MLS# 12502762Listed by: REDFIN CORPORATION - Open Sat, 11am to 1pmNew
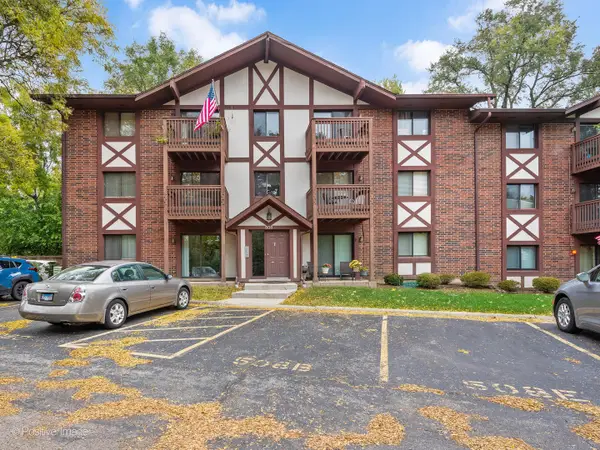 $250,000Active1 beds 1 baths785 sq. ft.
$250,000Active1 beds 1 baths785 sq. ft.508 Taylor Avenue #A, Glen Ellyn, IL 60137
MLS# 12502547Listed by: BERKSHIRE HATHAWAY HOMESERVICES CHICAGO - Open Sat, 12 to 2pmNew
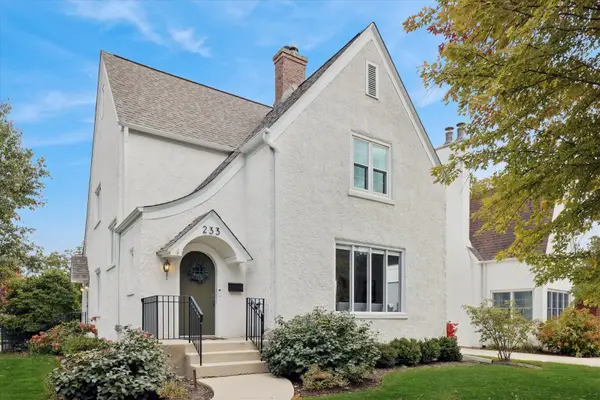 $685,000Active3 beds 2 baths2,120 sq. ft.
$685,000Active3 beds 2 baths2,120 sq. ft.233 N Park Boulevard, Glen Ellyn, IL 60137
MLS# 12495462Listed by: COMPASS - New
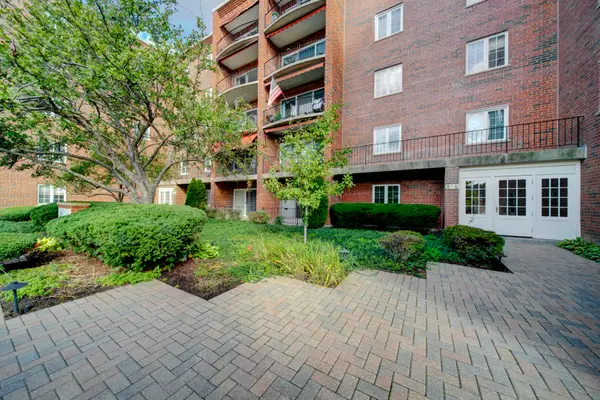 $269,000Active1 beds 1 baths1,010 sq. ft.
$269,000Active1 beds 1 baths1,010 sq. ft.515 N Main Street #5F-S, Glen Ellyn, IL 60137
MLS# 12500736Listed by: EXIT REALTY REDEFINED - Open Sun, 11am to 1pmNew
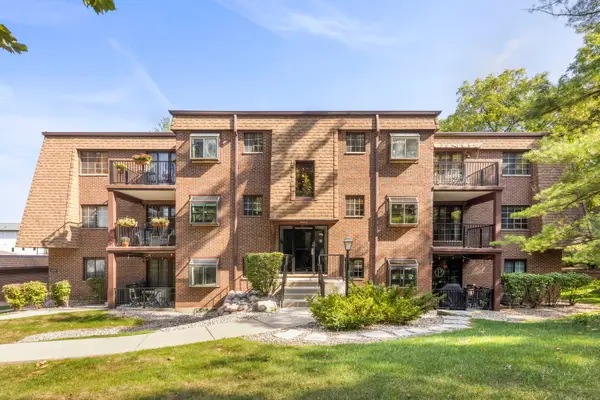 $330,000Active2 beds 2 baths1,240 sq. ft.
$330,000Active2 beds 2 baths1,240 sq. ft.393 Duane Street #203, Glen Ellyn, IL 60137
MLS# 12498910Listed by: KELLER WILLIAMS PREMIERE PROPERTIES - New
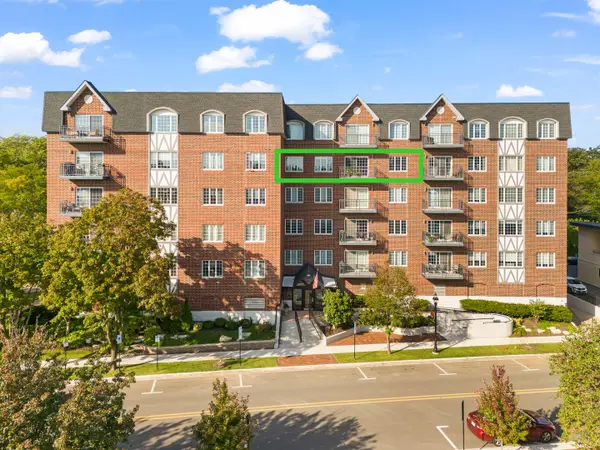 $425,000Active2 beds 2 baths1,422 sq. ft.
$425,000Active2 beds 2 baths1,422 sq. ft.501 Forest Avenue #508, Glen Ellyn, IL 60137
MLS# 12492758Listed by: KELLER WILLIAMS PREMIERE PROPERTIES - New
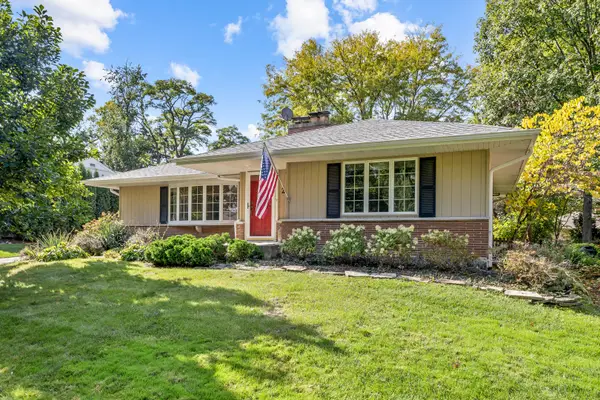 $599,900Active3 beds 2 baths1,431 sq. ft.
$599,900Active3 beds 2 baths1,431 sq. ft.240 Scott Avenue, Glen Ellyn, IL 60137
MLS# 12498172Listed by: ADVOCATE REALTY
