233 N Park Boulevard, Glen Ellyn, IL 60137
Local realty services provided by:ERA Naper Realty
233 N Park Boulevard,Glen Ellyn, IL 60137
$685,000
- 3 Beds
- 2 Baths
- 2,120 sq. ft.
- Single family
- Pending
Upcoming open houses
- Sat, Oct 2512:00 pm - 02:00 pm
Listed by:renee hughes
Office:compass
MLS#:12495462
Source:MLSNI
Price summary
- Price:$685,000
- Price per sq. ft.:$323.11
About this home
You won't want to miss this delightful 1930's English-style cottage nestled in one of Glen Ellyn's most beloved neighborhoods, just a short walk from downtown Glen Ellyn and Ben Franklin Elementary School. This home captivates with its 9-foot ceilings, elegant arched doorways, exquisite millwork, and beautifully refinished hardwood floors, all enhanced by the abundant natural light streaming through newer windows. The main floor boasts a cozy living room with a wood-burning fireplace, an office, a formal dining room, and an updated kitchen with a breakfast nook that opens to the backyard through French doors. A convenient powder room completes the first floor. Upstairs, you'll find three bedrooms, a tandem room, and a full bath. The partially finished basement offers a recreation/family room, a laundry area, and ample storage. Outside, enjoy a fenced-in yard with a patio and a two-car garage. Recent updates include fresh paint, refinished hardwood floors, new air conditioning, a hot water heater, and carpet, with the roof replaced in 2019. This is a fantastic opportunity to live in the heart of Glen Ellyn!
Contact an agent
Home facts
- Year built:1930
- Listing ID #:12495462
- Added:2 day(s) ago
- Updated:October 25, 2025 at 11:52 AM
Rooms and interior
- Bedrooms:3
- Total bathrooms:2
- Full bathrooms:1
- Half bathrooms:1
- Living area:2,120 sq. ft.
Heating and cooling
- Heating:Forced Air, Natural Gas, Steam
Structure and exterior
- Roof:Asphalt
- Year built:1930
- Building area:2,120 sq. ft.
- Lot area:0.22 Acres
Schools
- High school:Glenbard West High School
- Middle school:Hadley Junior High School
- Elementary school:Ben Franklin Elementary School
Utilities
- Water:Lake Michigan
- Sewer:Public Sewer
Finances and disclosures
- Price:$685,000
- Price per sq. ft.:$323.11
- Tax amount:$13,353 (2024)
New listings near 233 N Park Boulevard
- Open Sun, 12 to 2pmNew
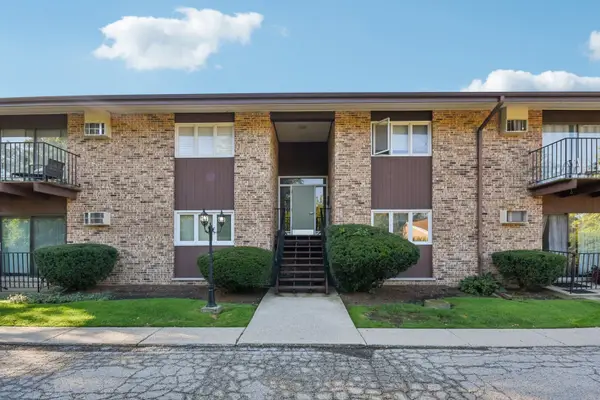 $210,000Active2 beds 1 baths1,103 sq. ft.
$210,000Active2 beds 1 baths1,103 sq. ft.505 Kenilworth Avenue #4, Glen Ellyn, IL 60137
MLS# 12503256Listed by: REDFIN CORPORATION - New
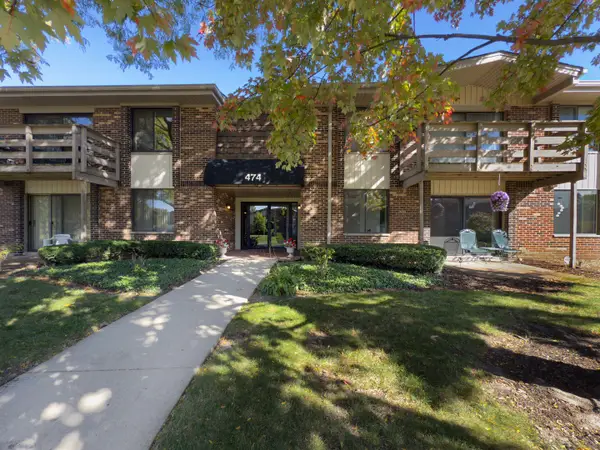 $245,000Active2 beds 2 baths1,198 sq. ft.
$245,000Active2 beds 2 baths1,198 sq. ft.474 Raintree Court #1C, Glen Ellyn, IL 60137
MLS# 12503510Listed by: J.W. REEDY REALTY - New
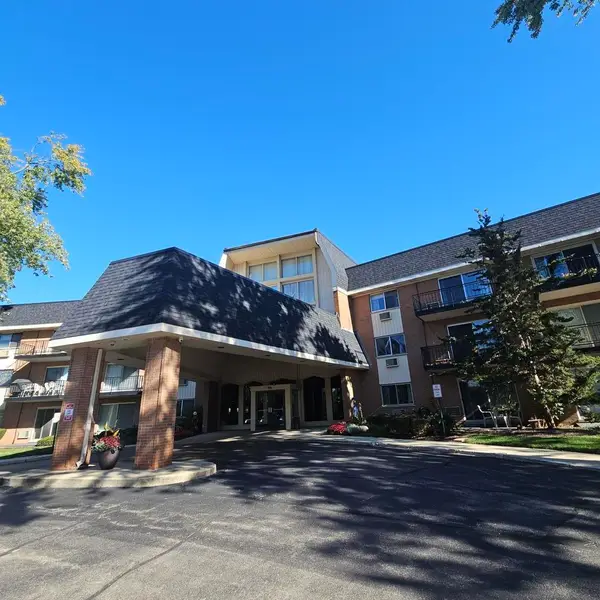 $167,500Active1 beds 1 baths819 sq. ft.
$167,500Active1 beds 1 baths819 sq. ft.1198 Royal Glen Drive #312B, Glen Ellyn, IL 60137
MLS# 12503373Listed by: ADVANTAGE REALTY GROUP - New
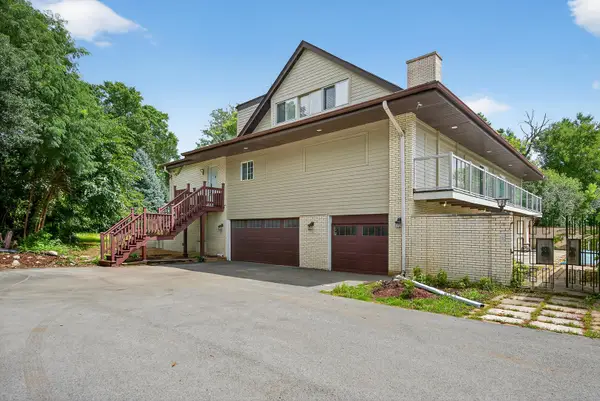 $959,000Active4 beds 6 baths5,569 sq. ft.
$959,000Active4 beds 6 baths5,569 sq. ft.2S365 Milton Avenue, Glen Ellyn, IL 60137
MLS# 12502762Listed by: REDFIN CORPORATION - Open Sat, 11am to 1pmNew
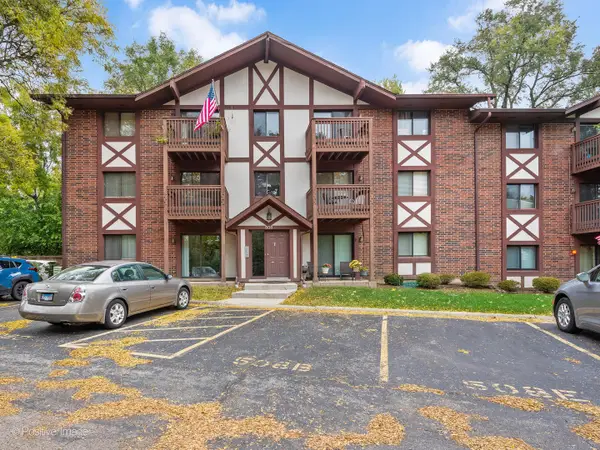 $250,000Active1 beds 1 baths785 sq. ft.
$250,000Active1 beds 1 baths785 sq. ft.508 Taylor Avenue #A, Glen Ellyn, IL 60137
MLS# 12502547Listed by: BERKSHIRE HATHAWAY HOMESERVICES CHICAGO - New
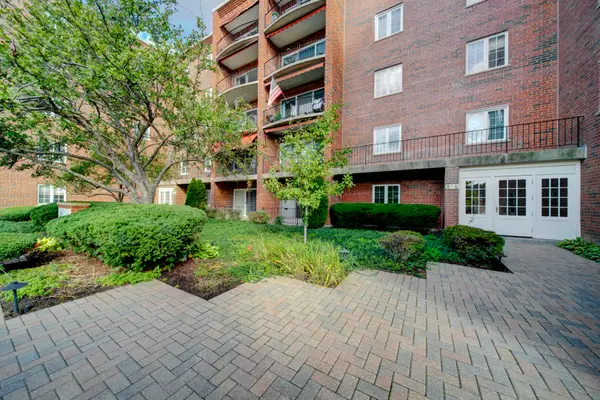 $269,000Active1 beds 1 baths1,010 sq. ft.
$269,000Active1 beds 1 baths1,010 sq. ft.515 N Main Street #5F-S, Glen Ellyn, IL 60137
MLS# 12500736Listed by: EXIT REALTY REDEFINED - Open Sun, 11am to 1pmNew
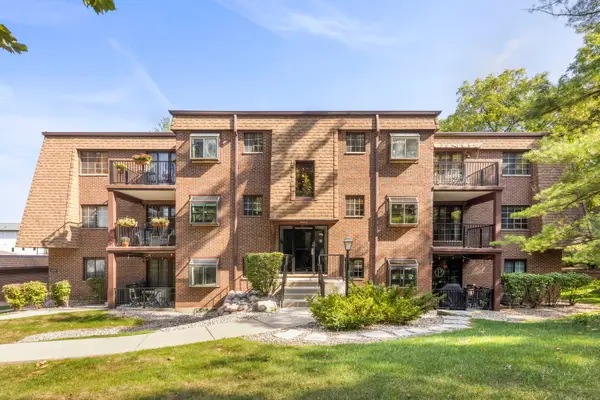 $330,000Active2 beds 2 baths1,240 sq. ft.
$330,000Active2 beds 2 baths1,240 sq. ft.393 Duane Street #203, Glen Ellyn, IL 60137
MLS# 12498910Listed by: KELLER WILLIAMS PREMIERE PROPERTIES - New
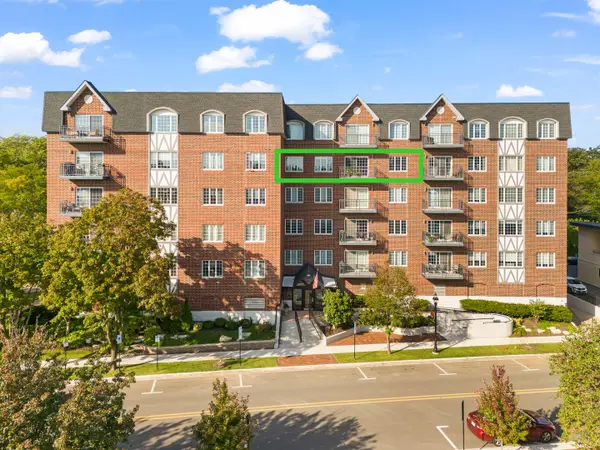 $425,000Active2 beds 2 baths1,422 sq. ft.
$425,000Active2 beds 2 baths1,422 sq. ft.501 Forest Avenue #508, Glen Ellyn, IL 60137
MLS# 12492758Listed by: KELLER WILLIAMS PREMIERE PROPERTIES - New
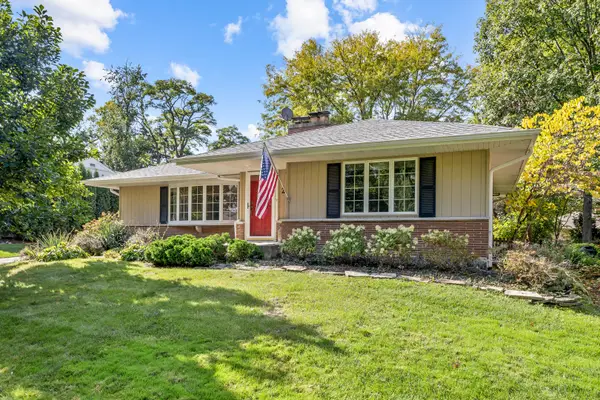 $599,900Active3 beds 2 baths1,431 sq. ft.
$599,900Active3 beds 2 baths1,431 sq. ft.240 Scott Avenue, Glen Ellyn, IL 60137
MLS# 12498172Listed by: ADVOCATE REALTY
