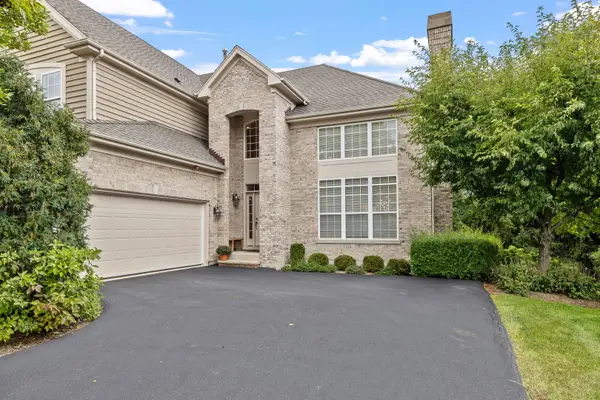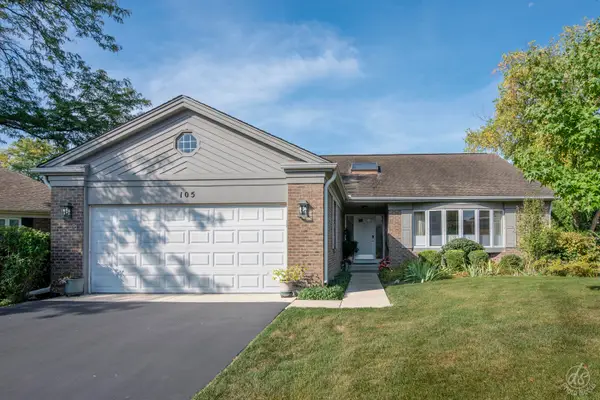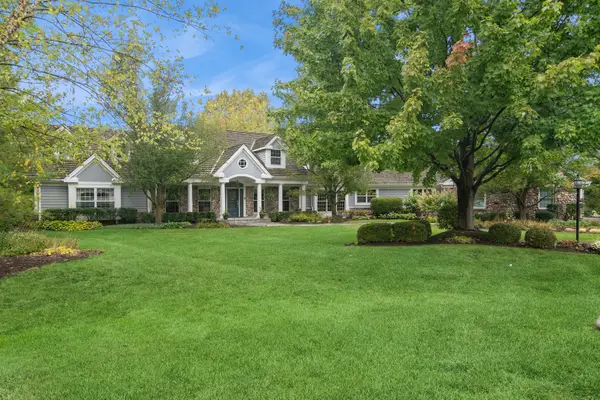1560 Macalpin Circle, Inverness, IL 60010
Local realty services provided by:Results Realty ERA Powered
1560 Macalpin Circle,Inverness, IL 60010
$2,890,000
- 5 Beds
- 7 Baths
- 7,867 sq. ft.
- Single family
- Active
Listed by: dean tubekis, peter perisin
Office: coldwell banker realty
MLS#:11741114
Source:MLSNI
Price summary
- Price:$2,890,000
- Price per sq. ft.:$367.36
- Monthly HOA dues:$91.67
About this home
Artist rendering of the proposed new construction in photos. Estimated completion 14-16 months after contract. This transitional lake front manor, set on 1.3 acres, offers a first-floor master suite with heated bathroom floor, family room with fireplace, dining room and kitchen overlooking the water. The rear covered porch with a fireplace completes the relaxing family and entertaining environment with bright Southern exposure over the lake. The exterior is a classic painted brick with Cedar and contrasting windows and DaVinci roofing material which creates a truly unique fresh design. The interior home design includes wood flooring throughout, custom cabinetry, high-end appliances, Marvin windows, and fine detailed finishes. English Basement. Built to suit, options are available. Inground pool optional.
Contact an agent
Home facts
- Year built:2023
- Listing ID #:11741114
- Added:957 day(s) ago
- Updated:November 20, 2025 at 12:28 PM
Rooms and interior
- Bedrooms:5
- Total bathrooms:7
- Full bathrooms:5
- Half bathrooms:2
- Living area:7,867 sq. ft.
Heating and cooling
- Cooling:Central Air
- Heating:Natural Gas
Structure and exterior
- Year built:2023
- Building area:7,867 sq. ft.
- Lot area:1.35 Acres
Schools
- High school:Barrington High School
- Middle school:Barrington Middle School Prairie
- Elementary school:Hough Street Elementary School
Utilities
- Water:Public
- Sewer:Public Sewer
Finances and disclosures
- Price:$2,890,000
- Price per sq. ft.:$367.36
- Tax amount:$3,844 (2022)
New listings near 1560 Macalpin Circle
- New
 $490,000Active1.09 Acres
$490,000Active1.09 Acres1340 Macalpin Drive, Inverness, IL 60010
MLS# 12516930Listed by: HOMESMART CONNECT LLC  $949,900Active5 beds 5 baths3,817 sq. ft.
$949,900Active5 beds 5 baths3,817 sq. ft.1115 Ashley Lane, Inverness, IL 60010
MLS# 12512122Listed by: SOHUM REALTY, INC. $794,000Pending4 beds 4 baths3,494 sq. ft.
$794,000Pending4 beds 4 baths3,494 sq. ft.805 Stone Canyon Circle, Inverness, IL 60010
MLS# 12500142Listed by: BAIRD & WARNER $825,000Pending4 beds 4 baths3,449 sq. ft.
$825,000Pending4 beds 4 baths3,449 sq. ft.510 W Lancaster Court, Inverness, IL 60010
MLS# 12497681Listed by: COMPASS $879,900Active5 beds 5 baths3,392 sq. ft.
$879,900Active5 beds 5 baths3,392 sq. ft.336 Roberts Road, Inverness, IL 60010
MLS# 12489471Listed by: COLDWELL BANKER REALTY $599,900Active3 beds 4 baths4,217 sq. ft.
$599,900Active3 beds 4 baths4,217 sq. ft.105 Craigie Lane, Inverness, IL 60067
MLS# 12465658Listed by: @PROPERTIES CHRISTIE'S INTERNATIONAL REAL ESTATE $1,559,000Active5 beds 5 baths5,908 sq. ft.
$1,559,000Active5 beds 5 baths5,908 sq. ft.1987 Selkirk Court, Inverness, IL 60010
MLS# 12494179Listed by: BAIRD & WARNER $539,900Pending4 beds 3 baths1,594 sq. ft.
$539,900Pending4 beds 3 baths1,594 sq. ft.1372 Shire Circle, Inverness, IL 60067
MLS# 12490164Listed by: HOMESMART CONNECT LLC $1,250,000Active4 beds 5 baths5,007 sq. ft.
$1,250,000Active4 beds 5 baths5,007 sq. ft.1886 Clover Drive, Inverness, IL 60067
MLS# 12478830Listed by: REDFIN CORPORATION $724,900Active3 beds 4 baths2,800 sq. ft.
$724,900Active3 beds 4 baths2,800 sq. ft.1090 Roselle Road, Inverness, IL 60067
MLS# 12490505Listed by: REDFIN CORPORATION
