501 Sheridan Road, Kenilworth, IL 60043
Local realty services provided by:ERA Naper Realty
501 Sheridan Road,Kenilworth, IL 60043
$5,975,000
- 7 Beds
- 9 Baths
- 11,000 sq. ft.
- Single family
- Active
Listed by:milena birov
Office:@properties christie's international real estate
MLS#:12488630
Source:MLSNI
Price summary
- Price:$5,975,000
- Price per sq. ft.:$543.18
About this home
New magnificent transitional home with approximately 11,000 square feet finished space. Exterior is constructed of brick and limestone with slate roof which represents timeless construction. Close to Plaza del Lago with its numerous shops and restaurants, Kenilworth beach, schools and train the house features 7 bedrooms, 8.1 bath, 3 fireplaces, spectacular kitchen with top-of-the-line appliances including Sub-Zero refrigerators/freezers, luxury Wolf range, espresso/cappuccino machine, drawer style microwave, and much more, walnut library has a built-in desk and filing cabinets. Spectacular finished lower level includes entertainment room with fireplace and TV, refrigerated wine cellar, full size wet bar, media room with 4K technology, surround sound and leather reclining chairs. Sport Court. The house also offers security system, back-up generator. home is prewired for Smart home system. House has 3 stops elevator. This house has it all! Agent owned.
Contact an agent
Home facts
- Year built:2026
- Listing ID #:12488630
- Added:1 day(s) ago
- Updated:October 07, 2025 at 01:37 PM
Rooms and interior
- Bedrooms:7
- Total bathrooms:9
- Full bathrooms:8
- Half bathrooms:1
- Living area:11,000 sq. ft.
Heating and cooling
- Cooling:Central Air
- Heating:Natural Gas
Structure and exterior
- Year built:2026
- Building area:11,000 sq. ft.
Schools
- High school:New Trier Twp H.S. Northfield/Wi
- Middle school:The Joseph Sears School
- Elementary school:The Joseph Sears School
Utilities
- Water:Lake Michigan
- Sewer:Public Sewer
Finances and disclosures
- Price:$5,975,000
- Price per sq. ft.:$543.18
New listings near 501 Sheridan Road
- New
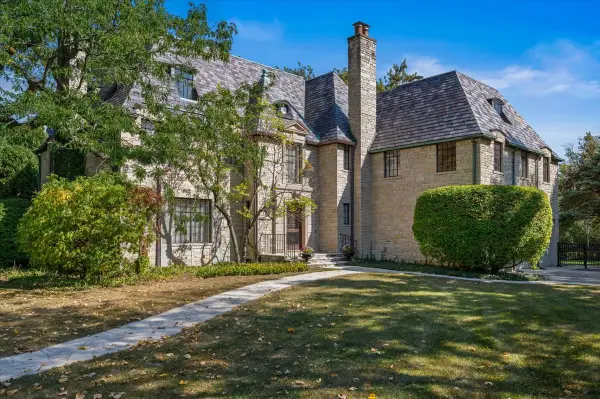 $3,400,000Active9 beds 7 baths4,601 sq. ft.
$3,400,000Active9 beds 7 baths4,601 sq. ft.54 Kenilworth Avenue, Kenilworth, IL 60043
MLS# 12488867Listed by: @PROPERTIES CHRISTIE'S INTERNATIONAL REAL ESTATE - New
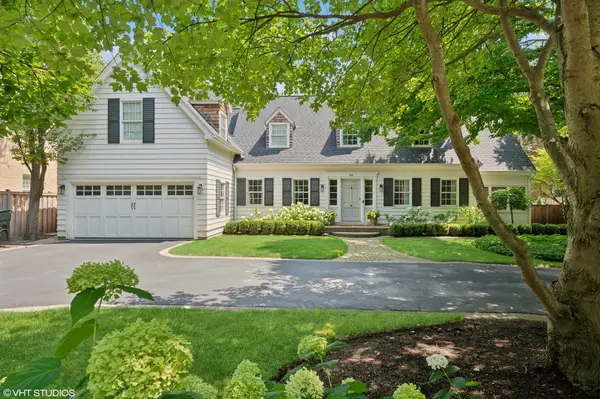 $1,495,000Active5 beds 4 baths3,528 sq. ft.
$1,495,000Active5 beds 4 baths3,528 sq. ft.615 Ridge Road, Kenilworth, IL 60043
MLS# 12486775Listed by: @PROPERTIES CHRISTIE'S INTERNATIONAL REAL ESTATE  $4,695,000Active6 beds 8 baths
$4,695,000Active6 beds 8 baths145 Oxford Road, Kenilworth, IL 60043
MLS# 12466590Listed by: @PROPERTIES CHRISTIE'S INTERNATIONAL REAL ESTATE $1,795,000Pending5 beds 5 baths
$1,795,000Pending5 beds 5 baths507 Kenilworth Avenue, Kenilworth, IL 60043
MLS# 12466048Listed by: @PROPERTIES CHRISTIE'S INTERNATIONAL REAL ESTATE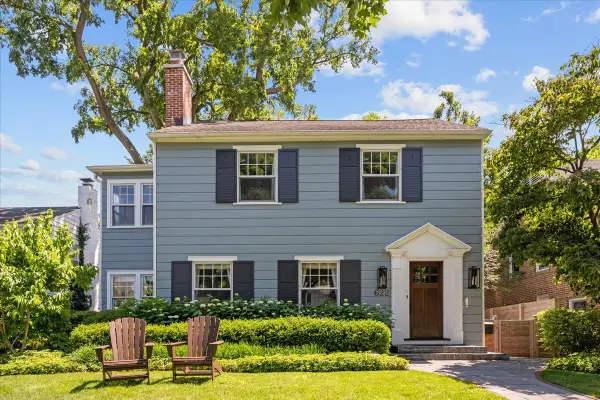 $1,595,000Pending4 beds 3 baths2,640 sq. ft.
$1,595,000Pending4 beds 3 baths2,640 sq. ft.622 Melrose Avenue, Kenilworth, IL 60043
MLS# 12461300Listed by: @PROPERTIES CHRISTIE'S INTERNATIONAL REAL ESTATE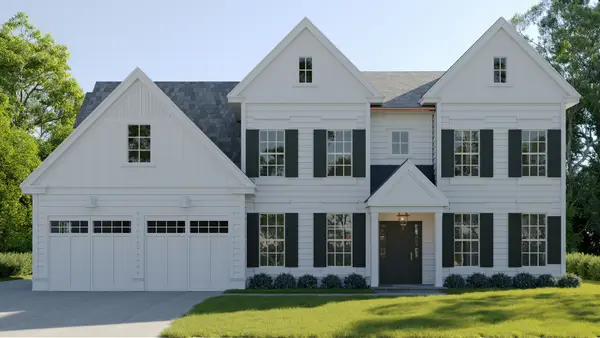 $3,595,000Active6 beds 7 baths4,500 sq. ft.
$3,595,000Active6 beds 7 baths4,500 sq. ft.517 Cumnor Road, Kenilworth, IL 60043
MLS# 12324504Listed by: COMPASS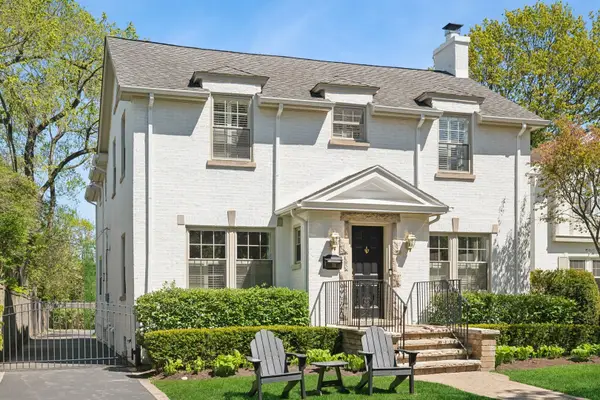 $1,599,000Pending4 beds 3 baths
$1,599,000Pending4 beds 3 baths711 Brier Street, Kenilworth, IL 60043
MLS# 12450857Listed by: @PROPERTIES CHRISTIE'S INTERNATIONAL REAL ESTATE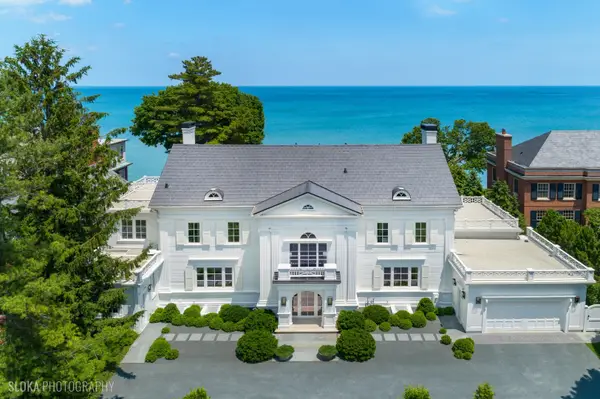 $15,000,000Pending6 beds 10 baths8,280 sq. ft.
$15,000,000Pending6 beds 10 baths8,280 sq. ft.219 Sheridan Road, Kenilworth, IL 60043
MLS# 12403293Listed by: @PROPERTIES CHRISTIE'S INTERNATIONAL REAL ESTATE $3,295,000Pending6 beds 8 baths5,727 sq. ft.
$3,295,000Pending6 beds 8 baths5,727 sq. ft.321 Leicester Road, Kenilworth, IL 60043
MLS# 12435235Listed by: COMPASS
