3131 Cypress Court, McHenry, IL 60051
Local realty services provided by:Results Realty ERA Powered
3131 Cypress Court,McHenry, IL 60051
$315,000
- 2 Beds
- 4 Baths
- 1,625 sq. ft.
- Townhouse
- Active
Upcoming open houses
- Sun, Oct 0509:30 am - 11:00 am
Listed by:kevin dombrowski
Office:homesmart connect llc.
MLS#:12488019
Source:MLSNI
Price summary
- Price:$315,000
- Price per sq. ft.:$193.85
- Monthly HOA dues:$278
About this home
Townhome with a view! Featuring 2 bedrooms, 3.5 baths, a spacious loft, that could become a third bedroom if desired, finished walkout basement, and an attached 2-car garage-all backing up to a serene nature preserve! Soaring windows fill the 2-story living room with natural light, highlighting the cozy gas fireplace, dining area, and beautifully updated kitchen. The finished walkout basement with full bath and sliders to the backyard adds incredible living space with peaceful nature views. The master suite offers a large walk-in closet, while the loft makes an ideal office, playroom, or flex space. Recent updates within the last 5 years include: fresh paint, new carpet, vinyl flooring in laundry, washer, roof, stainless steel appliances, sump pump, gas fireplace, furnace, central air, water softener, reverse osmosis system, plus extensive basement upgrades (drywall, paint, recessed lighting, LED track lighting, and engineered wood flooring). Close to shopping, dining, and the Fox River-this one is a MUST SEE and won't last long!
Contact an agent
Home facts
- Year built:2001
- Listing ID #:12488019
- Added:1 day(s) ago
- Updated:October 05, 2025 at 01:53 PM
Rooms and interior
- Bedrooms:2
- Total bathrooms:4
- Full bathrooms:3
- Half bathrooms:1
- Living area:1,625 sq. ft.
Heating and cooling
- Cooling:Central Air
- Heating:Forced Air, Natural Gas
Structure and exterior
- Roof:Asphalt
- Year built:2001
- Building area:1,625 sq. ft.
Schools
- High school:Mchenry Campus
- Middle school:Mchenry Middle School
- Elementary school:Hilltop Elementary School
Utilities
- Water:Public
- Sewer:Public Sewer
Finances and disclosures
- Price:$315,000
- Price per sq. ft.:$193.85
- Tax amount:$6,366 (2024)
New listings near 3131 Cypress Court
- New
 $425,000Active3 beds 2 baths2,306 sq. ft.
$425,000Active3 beds 2 baths2,306 sq. ft.34726 N Mudjekeewis Terrace, McHenry, IL 60051
MLS# 12488427Listed by: HOMESMART CONNECT LLC - New
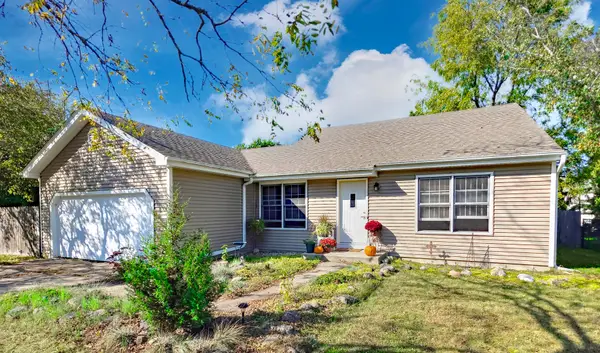 $288,900Active3 beds 2 baths1,590 sq. ft.
$288,900Active3 beds 2 baths1,590 sq. ft.301 N Huntington Drive, McHenry, IL 60050
MLS# 12488356Listed by: BERKSHIRE HATHAWAY HOMESERVICES STARCK REAL ESTATE - New
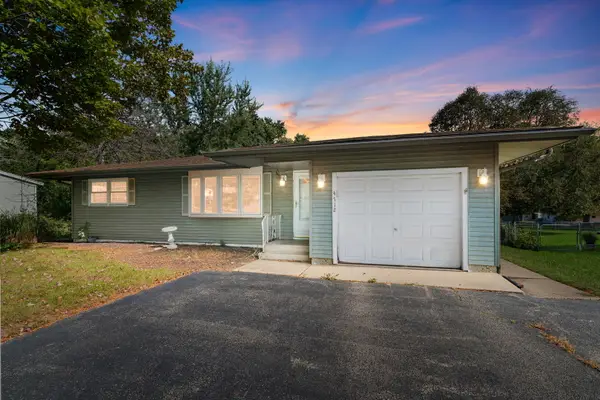 $229,900Active2 beds 1 baths912 sq. ft.
$229,900Active2 beds 1 baths912 sq. ft.4712 Gregory Street, McHenry, IL 60051
MLS# 12481702Listed by: COLDWELL BANKER REALTY - New
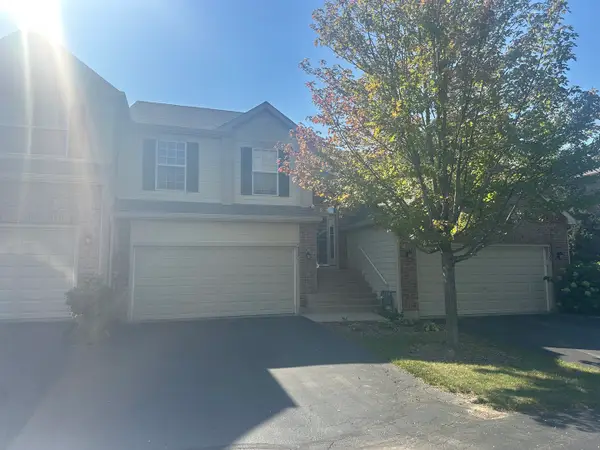 $249,900Active2 beds 2 baths1,541 sq. ft.
$249,900Active2 beds 2 baths1,541 sq. ft.5321 Cobblers Crossing #5321, McHenry, IL 60050
MLS# 12437331Listed by: REALTY EXECUTIVES CORNERSTONE - New
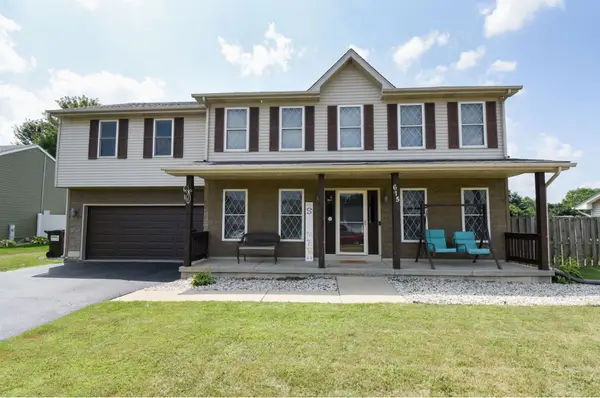 $439,900Active4 beds 4 baths2,468 sq. ft.
$439,900Active4 beds 4 baths2,468 sq. ft.615 Cartwright Trail, McHenry, IL 60050
MLS# 12487201Listed by: FINDLAY REAL ESTATE GROUP INC - New
 $269,900Active3 beds 1 baths1,125 sq. ft.
$269,900Active3 beds 1 baths1,125 sq. ft.1807 Beach Road, McHenry, IL 60050
MLS# 12459954Listed by: BAIRD & WARNER - New
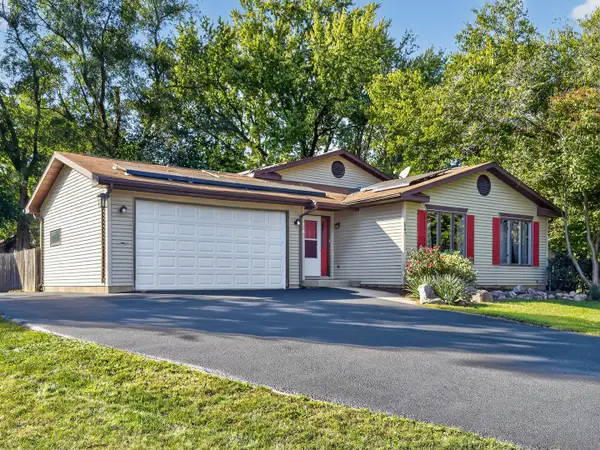 $339,900Active4 beds 2 baths2,198 sq. ft.
$339,900Active4 beds 2 baths2,198 sq. ft.2501 S Birchwood Avenue, McHenry, IL 60051
MLS# 12483115Listed by: REALTY EXECUTIVES CORNERSTONE - New
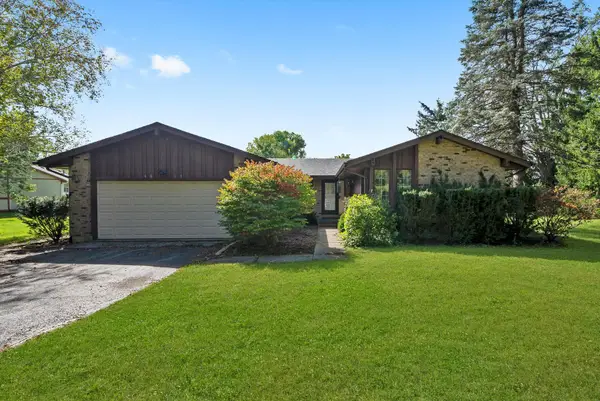 $289,900Active3 beds 2 baths1,720 sq. ft.
$289,900Active3 beds 2 baths1,720 sq. ft.4617 Gregory Street, McHenry, IL 60051
MLS# 12442933Listed by: EXP REALTY - Open Sun, 12 to 3pmNew
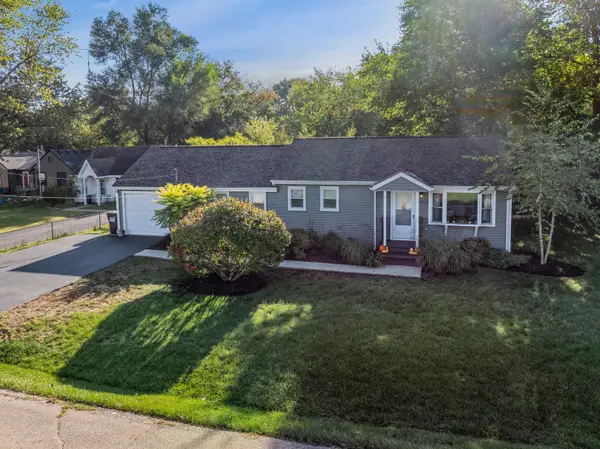 $299,000Active3 beds 1 baths968 sq. ft.
$299,000Active3 beds 1 baths968 sq. ft.1412 N River Road, McHenry, IL 60051
MLS# 12478566Listed by: BAIRD & WARNER
