34726 N Mudjekeewis Terrace, McHenry, IL 60051
Local realty services provided by:ERA Naper Realty
34726 N Mudjekeewis Terrace,McHenry, IL 60051
$425,000
- 3 Beds
- 2 Baths
- 2,306 sq. ft.
- Single family
- Active
Listed by:bradley fox
Office:homesmart connect llc.
MLS#:12488427
Source:MLSNI
Price summary
- Price:$425,000
- Price per sq. ft.:$184.3
About this home
Welcome to 34726 N. Mudjekeewis Terrace, a charming retreat in the highly desirable Pistaqua Heights subdivision. Enjoy the perks of Chain of Lakes waterfront living without the burden of waterfront taxes. This inviting home sits directly across from the water and includes a coveted pier slip, offering easy access to boating and lake activities. Inside, you'll find three spacious bedrooms and two full bathrooms, complemented by an updated kitchen featuring granite countertops and stainless-steel appliances. The lower level boasts a generous family room and a massive additional flex space perfect for a home office, gym, or potential in-law suite. Set on a .31-acre lot, the property includes a well-maintained above-ground pool and a composite lower deck ideal for entertaining. The HOA has private park, beech, and private boat launch ramp. The active HOA hosts events like progressive dinners, park cookouts, and boat tie-ups in Myers Bay, creating a vibrant community atmosphere. Whether you're seeking a full-time residence or a weekend getaway, this home's location near major highways, restaurants, nightlife, and the Metra makes it a convenient and attractive choice. Recent updates include a new A/C, roof, and pool in 2015; energy-efficient double-pane vinyl windows and a kitchen skylight in 2020; well pressure tank, softener, rust tank, and crawl space dehumidifier in 2021; pool heater and high-efficiency water heater in 2023; and in 2025, a new insulated garage door, pool robot cleaner, front entry door, refrigerator/freezer, fresh paint, and a new septic lift station pump. Come experience all that the Chain of Lakes lifestyle has to offer.
Contact an agent
Home facts
- Year built:1987
- Listing ID #:12488427
- Added:1 day(s) ago
- Updated:October 05, 2025 at 01:37 PM
Rooms and interior
- Bedrooms:3
- Total bathrooms:2
- Full bathrooms:2
- Living area:2,306 sq. ft.
Heating and cooling
- Cooling:Central Air
- Heating:Natural Gas
Structure and exterior
- Roof:Asphalt
- Year built:1987
- Building area:2,306 sq. ft.
- Lot area:0.32 Acres
Schools
- High school:Grant Community High School
- Middle school:Big Hollow Middle School
- Elementary school:Big Hollow Elementary School
Utilities
- Water:Private
Finances and disclosures
- Price:$425,000
- Price per sq. ft.:$184.3
New listings near 34726 N Mudjekeewis Terrace
- New
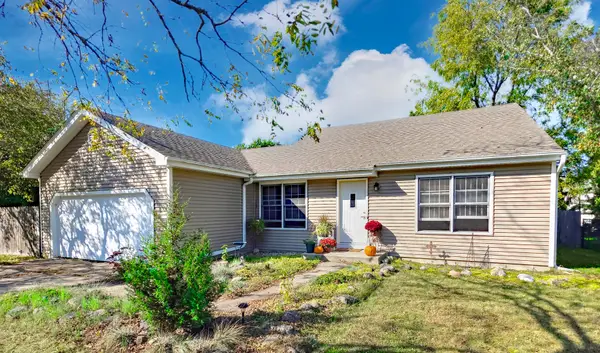 $288,900Active3 beds 2 baths1,590 sq. ft.
$288,900Active3 beds 2 baths1,590 sq. ft.301 N Huntington Drive, McHenry, IL 60050
MLS# 12488356Listed by: BERKSHIRE HATHAWAY HOMESERVICES STARCK REAL ESTATE - Open Sun, 9:30 to 11amNew
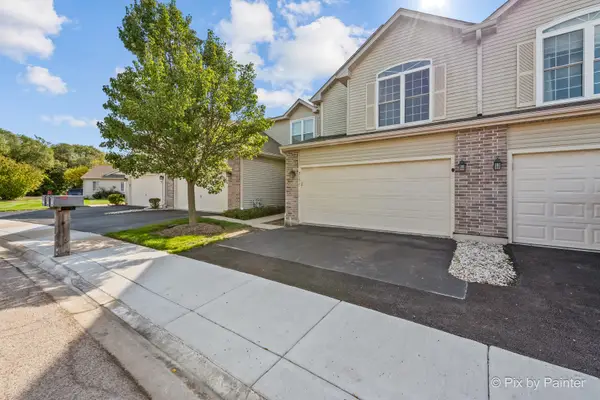 $315,000Active2 beds 4 baths1,625 sq. ft.
$315,000Active2 beds 4 baths1,625 sq. ft.3131 Cypress Court, McHenry, IL 60051
MLS# 12488019Listed by: HOMESMART CONNECT LLC - New
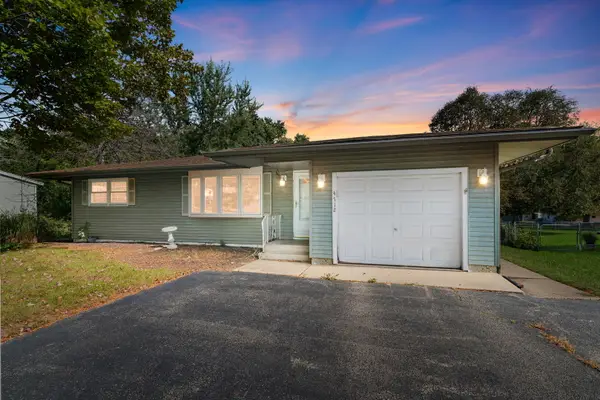 $229,900Active2 beds 1 baths912 sq. ft.
$229,900Active2 beds 1 baths912 sq. ft.4712 Gregory Street, McHenry, IL 60051
MLS# 12481702Listed by: COLDWELL BANKER REALTY - New
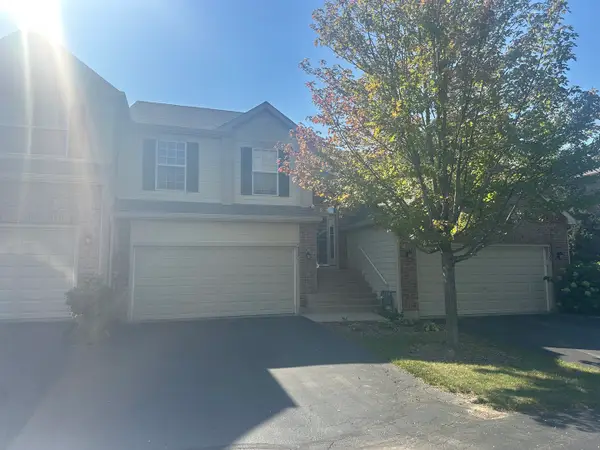 $249,900Active2 beds 2 baths1,541 sq. ft.
$249,900Active2 beds 2 baths1,541 sq. ft.5321 Cobblers Crossing #5321, McHenry, IL 60050
MLS# 12437331Listed by: REALTY EXECUTIVES CORNERSTONE - New
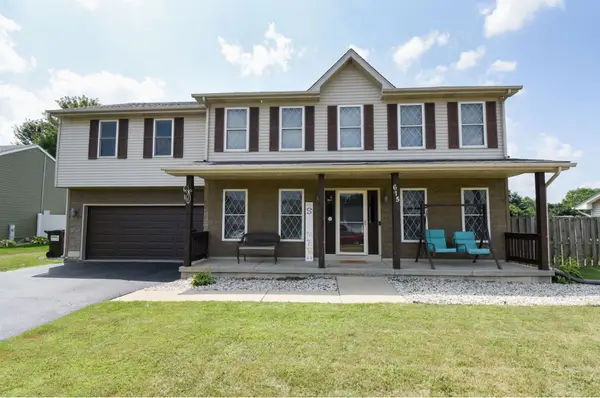 $439,900Active4 beds 4 baths2,468 sq. ft.
$439,900Active4 beds 4 baths2,468 sq. ft.615 Cartwright Trail, McHenry, IL 60050
MLS# 12487201Listed by: FINDLAY REAL ESTATE GROUP INC - New
 $269,900Active3 beds 1 baths1,125 sq. ft.
$269,900Active3 beds 1 baths1,125 sq. ft.1807 Beach Road, McHenry, IL 60050
MLS# 12459954Listed by: BAIRD & WARNER - New
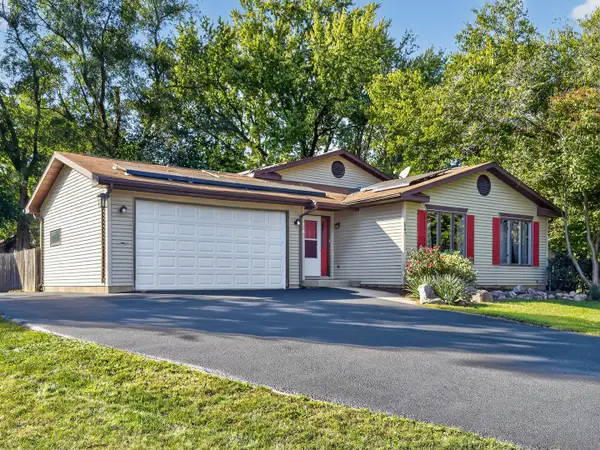 $339,900Active4 beds 2 baths2,198 sq. ft.
$339,900Active4 beds 2 baths2,198 sq. ft.2501 S Birchwood Avenue, McHenry, IL 60051
MLS# 12483115Listed by: REALTY EXECUTIVES CORNERSTONE - New
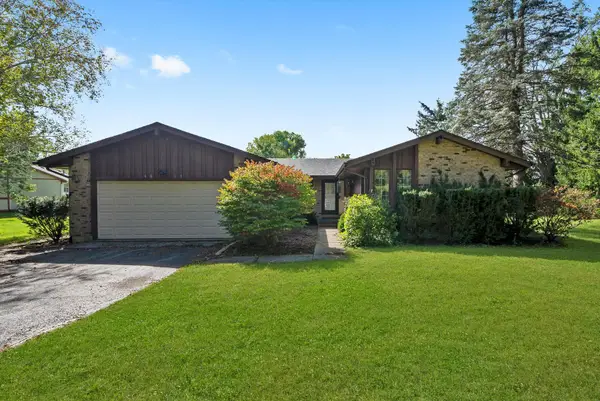 $289,900Active3 beds 2 baths1,720 sq. ft.
$289,900Active3 beds 2 baths1,720 sq. ft.4617 Gregory Street, McHenry, IL 60051
MLS# 12442933Listed by: EXP REALTY - Open Sun, 12 to 3pmNew
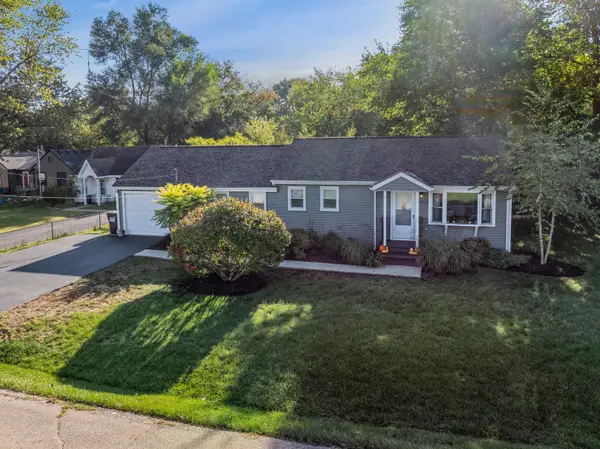 $299,000Active3 beds 1 baths968 sq. ft.
$299,000Active3 beds 1 baths968 sq. ft.1412 N River Road, McHenry, IL 60051
MLS# 12478566Listed by: BAIRD & WARNER - New
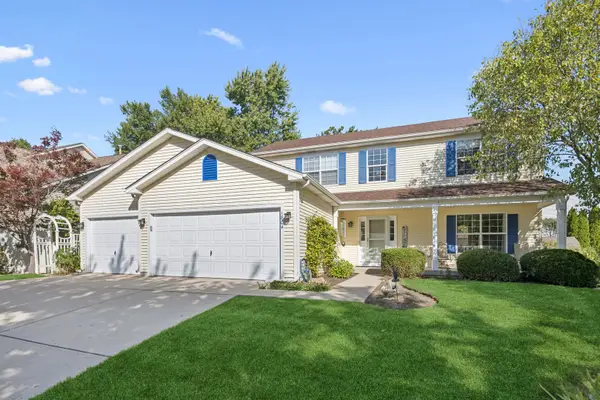 $475,000Active5 beds 3 baths2,825 sq. ft.
$475,000Active5 beds 3 baths2,825 sq. ft.1804 Redwood Lane, McHenry, IL 60051
MLS# 12477660Listed by: BAIRD & WARNER
