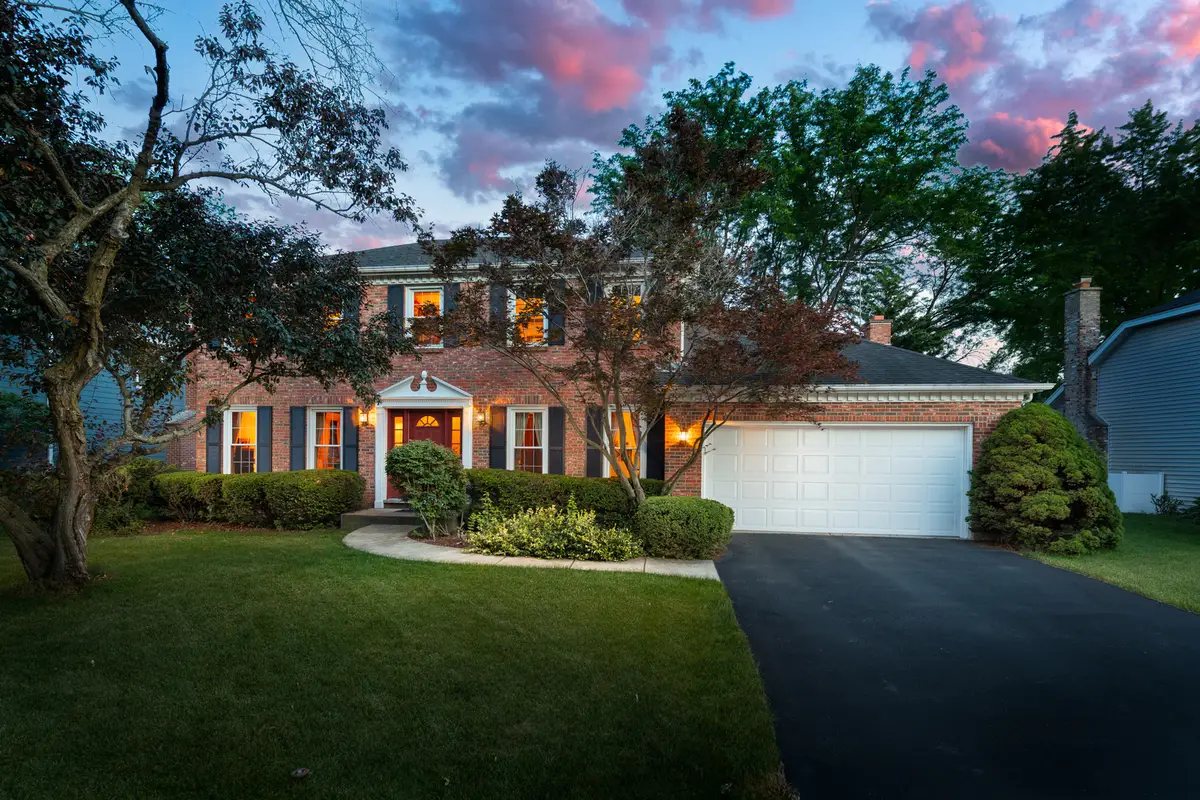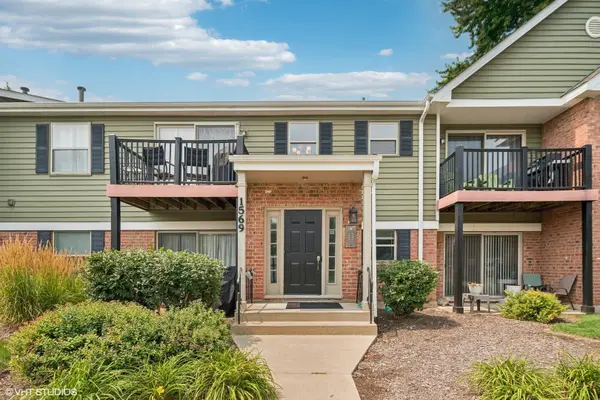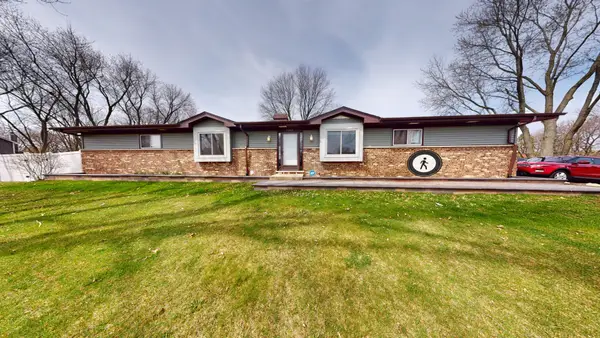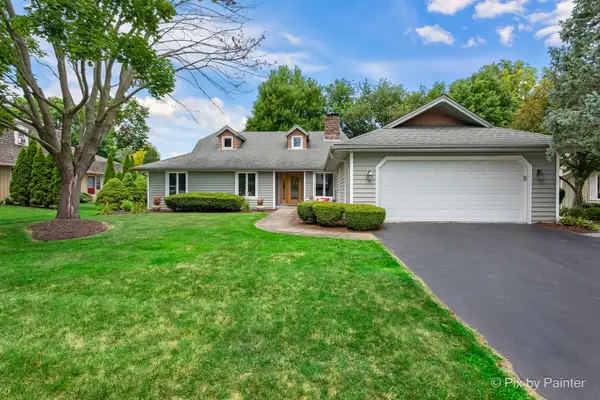1208 Sunnybrook Drive, Naperville, IL 60540
Local realty services provided by:Results Realty ERA Powered



Listed by:bridget salela
Office:coldwell banker realty
MLS#:12404851
Source:MLSNI
Price summary
- Price:$699,000
- Price per sq. ft.:$259.85
About this home
BEST AND FINAL DUE BY THURSDAY, JULY 3RD AT 10AM. Classic Brick Georgian in Prime Walk-to-Downtown Naperville Location Nestled in the highly sought-after Wilo Way subdivision, this timeless brick Georgian offers an unbeatable location just three blocks from the Riverwalk and the scenic bike path connecting to the Illinois Prairie Path. With 2,690 sq ft of above-grade living space and an additional 1,206 sq ft in the basement. The spacious floor plan is ideal for both everyday living and entertaining. A generous living room opens to the formal dining room, while the kitchen flows seamlessly into the cozy family room with a fireplace-perfect for gathering with friends and family. The first floor also features a large home office or playroom, convenient laundry room, and abundant natural light throughout. Freshly painted within the last four years, this home is move-in ready with a clean, neutral palette. Located within walking distance to downtown Naperville's vibrant shops, restaurants, Metra, and award-winning schools, this is a rare opportunity to enjoy a lifestyle of convenience and charm in one of Naperville's most desirable neighborhoods.
Contact an agent
Home facts
- Year built:1983
- Listing Id #:12404851
- Added:38 day(s) ago
- Updated:July 20, 2025 at 07:43 AM
Rooms and interior
- Bedrooms:4
- Total bathrooms:3
- Full bathrooms:2
- Half bathrooms:1
- Living area:2,690 sq. ft.
Heating and cooling
- Cooling:Central Air
- Heating:Natural Gas
Structure and exterior
- Year built:1983
- Building area:2,690 sq. ft.
Schools
- High school:Naperville Central High School
- Middle school:Lincoln Junior High School
- Elementary school:Elmwood Elementary School
Utilities
- Water:Public
- Sewer:Public Sewer
Finances and disclosures
- Price:$699,000
- Price per sq. ft.:$259.85
- Tax amount:$11,534 (2023)
New listings near 1208 Sunnybrook Drive
- New
 $189,000Active1 beds 1 baths675 sq. ft.
$189,000Active1 beds 1 baths675 sq. ft.1569 Raymond Drive #201, Naperville, IL 60563
MLS# 12434333Listed by: @PROPERTIES CHRISTIE'S INTERNATIONAL REAL ESTATE - New
 $450,000Active2 beds 3 baths1,829 sq. ft.
$450,000Active2 beds 3 baths1,829 sq. ft.558 Harlowe Lane, Naperville, IL 60565
MLS# 12434138Listed by: RE/MAX SUBURBAN - New
 $525,000Active5 beds 4 baths1,893 sq. ft.
$525,000Active5 beds 4 baths1,893 sq. ft.10412 Dawn Avenue, Naperville, IL 60564
MLS# 12428118Listed by: CENTURY 21 CIRCLE - New
 $510,000Active4 beds 2 baths2,284 sq. ft.
$510,000Active4 beds 2 baths2,284 sq. ft.5S542 Tartan Lane, Naperville, IL 60563
MLS# 12436168Listed by: COLDWELL BANKER REAL ESTATE GROUP - New
 $468,000Active4 beds 3 baths2,588 sq. ft.
$468,000Active4 beds 3 baths2,588 sq. ft.1208 Elizabeth Avenue, Naperville, IL 60540
MLS# 12416609Listed by: RIKLIN REALTY  $480,000Pending2 beds 3 baths2,333 sq. ft.
$480,000Pending2 beds 3 baths2,333 sq. ft.1379 Danada Court, Naperville, IL 60563
MLS# 12433577Listed by: @PROPERTIES CHRISTIE'S INTERNATIONAL REAL ESTATE- New
 $475,000Active3 beds 3 baths2,440 sq. ft.
$475,000Active3 beds 3 baths2,440 sq. ft.901 Heathrow Lane, Naperville, IL 60540
MLS# 12435834Listed by: COLDWELL BANKER REALTY - New
 $629,000Active4 beds 3 baths2,695 sq. ft.
$629,000Active4 beds 3 baths2,695 sq. ft.1581 Chippewa Drive, Naperville, IL 60563
MLS# 12435574Listed by: BAIRD & WARNER - New
 $1,190,000Active4 beds 3 baths3,536 sq. ft.
$1,190,000Active4 beds 3 baths3,536 sq. ft.2559 Weatherbee Lane, Naperville, IL 60563
MLS# 12435692Listed by: FATHOM REALTY IL LLC  $799,000Pending5 beds 5 baths4,139 sq. ft.
$799,000Pending5 beds 5 baths4,139 sq. ft.1131 Candlenut Drive, Naperville, IL 60540
MLS# 12420106Listed by: RE/MAX OF NAPERVILLE
