3 Oak Brook Club Drive #E307, Oak Brook, IL 60523
Local realty services provided by:ERA Naper Realty
3 Oak Brook Club Drive #E307,Oak Brook, IL 60523
$1,195,000
- 2 Beds
- 2 Baths
- 2,133 sq. ft.
- Condominium
- Active
Listed by:beverly lannon
Office:coldwell banker realty
MLS#:12449387
Source:MLSNI
Price summary
- Price:$1,195,000
- Price per sq. ft.:$560.24
- Monthly HOA dues:$1,316
About this home
Experience elevated living in this impeccably reimagined residence at the Oak Brook Club, where sophistication meets comfort in every detail. Taken down to the cinder block walls and rebuilt in 2021, this high-end condo showcases the artistry of O'Brien Harris with custom cabinetry and refined finishes throughout. The open, light-filled layout features two spacious bedrooms, two luxurious baths, and a versatile office/den, all enhanced by beautiful flooring and motorized window treatments. A chef's dream kitchen boasts Sub-Zero, Wolf, and Cove, while new HVAC ensures year-round comfort. Enjoy scenic views and seamless indoor-outdoor living with replaced windows and sliding doors that open to two balconies-perfect for morning coffee, evening grilling, or quiet relaxation. With three garage parking spaces and a same-floor shared storage room, this move-in ready home offers both elegance and ease in one of Oak Brook's most desirable communities. Welcome Home!
Contact an agent
Home facts
- Year built:1971
- Listing ID #:12449387
- Added:12 day(s) ago
- Updated:September 07, 2025 at 04:28 AM
Rooms and interior
- Bedrooms:2
- Total bathrooms:2
- Full bathrooms:2
- Living area:2,133 sq. ft.
Heating and cooling
- Cooling:Central Air
- Heating:Electric
Structure and exterior
- Year built:1971
- Building area:2,133 sq. ft.
Schools
- High school:Willowbrook High School
- Middle school:John E Albright Middle School
- Elementary school:Salt Creek Elementary School
Utilities
- Water:Lake Michigan
- Sewer:Public Sewer
Finances and disclosures
- Price:$1,195,000
- Price per sq. ft.:$560.24
- Tax amount:$8,670 (2024)
New listings near 3 Oak Brook Club Drive #E307
- Open Sun, 12 to 3pmNew
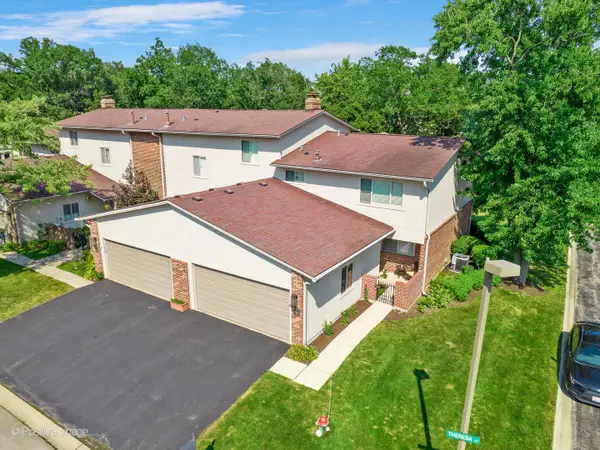 $449,900Active3 beds 3 baths1,600 sq. ft.
$449,900Active3 beds 3 baths1,600 sq. ft.2S761 Theresa Court #761, Oak Brook, IL 60523
MLS# 12447959Listed by: RE/MAX PREMIER - New
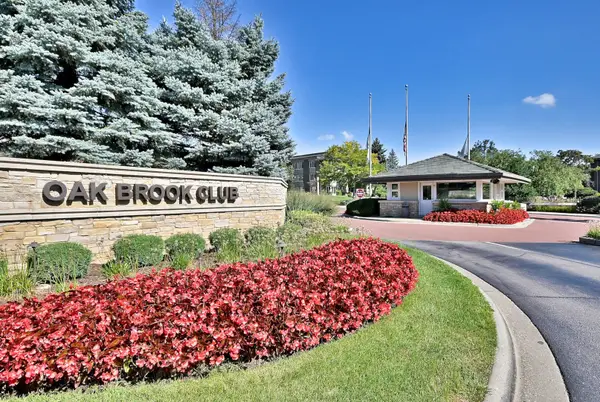 $575,000Active2 beds 2 baths1,824 sq. ft.
$575,000Active2 beds 2 baths1,824 sq. ft.1 Oak Brook Club Drive #A105, Oak Brook, IL 60523
MLS# 12462637Listed by: L.W. REEDY REAL ESTATE - New
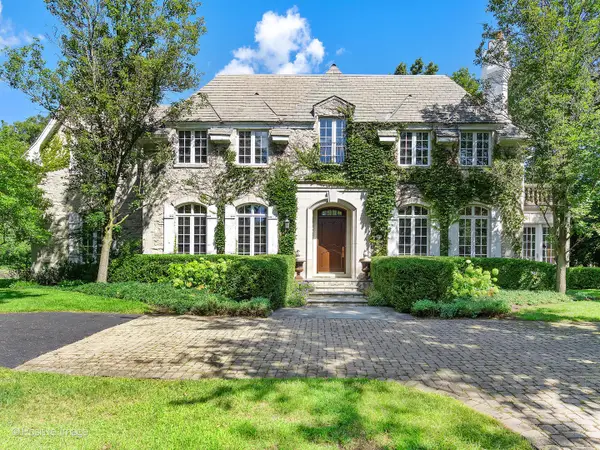 $2,639,000Active6 beds 7 baths9,829 sq. ft.
$2,639,000Active6 beds 7 baths9,829 sq. ft.401 Glendale Avenue, Oak Brook, IL 60523
MLS# 12462003Listed by: @PROPERTIES CHRISTIE'S INTERNATIONAL REAL ESTATE - New
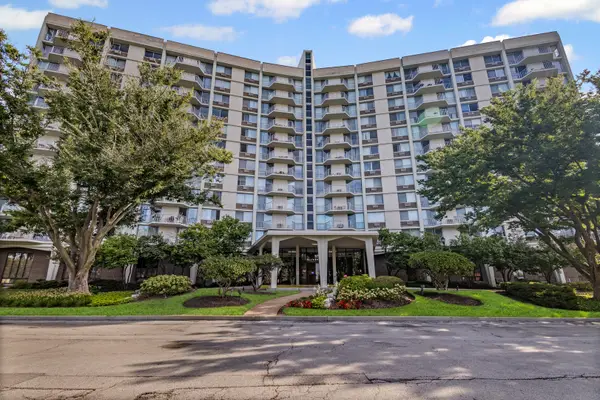 $195,000Active1 beds 1 baths844 sq. ft.
$195,000Active1 beds 1 baths844 sq. ft.20 N Tower Road #1N, Oak Brook, IL 60523
MLS# 12458307Listed by: BAIRD & WARNER - New
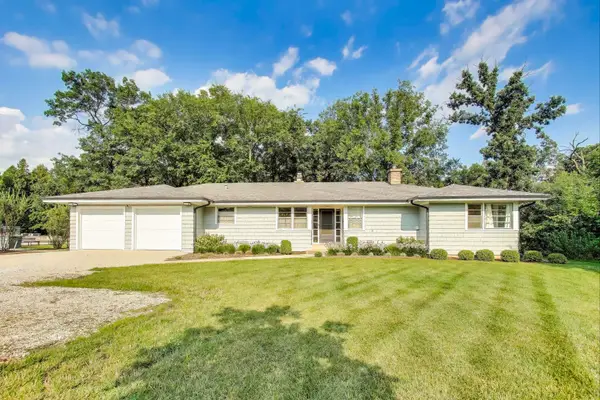 $999,000Active0.95 Acres
$999,000Active0.95 Acres3801 Madison Street, Oak Brook, IL 60523
MLS# 12461315Listed by: @PROPERTIES CHRISTIE'S INTERNATIONAL REAL ESTATE - New
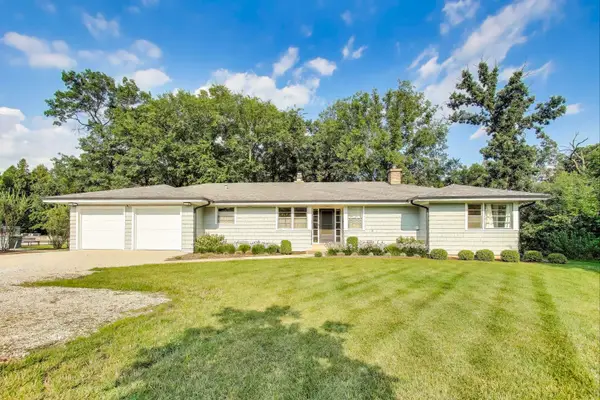 $999,000Active3 beds 3 baths1,635 sq. ft.
$999,000Active3 beds 3 baths1,635 sq. ft.3801 Madison Street, Oak Brook, IL 60523
MLS# 12461362Listed by: @PROPERTIES CHRISTIE'S INTERNATIONAL REAL ESTATE - Open Sun, 1 to 3pmNew
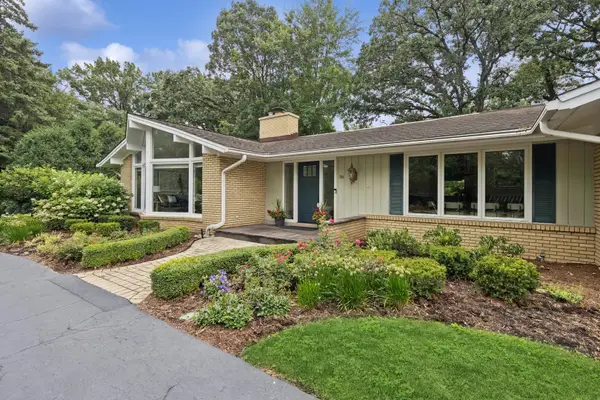 $1,050,000Active4 beds 4 baths2,710 sq. ft.
$1,050,000Active4 beds 4 baths2,710 sq. ft.36 Mockingbird Lane, Oak Brook, IL 60523
MLS# 12458401Listed by: BERKSHIRE HATHAWAY HOMESERVICES CHICAGO 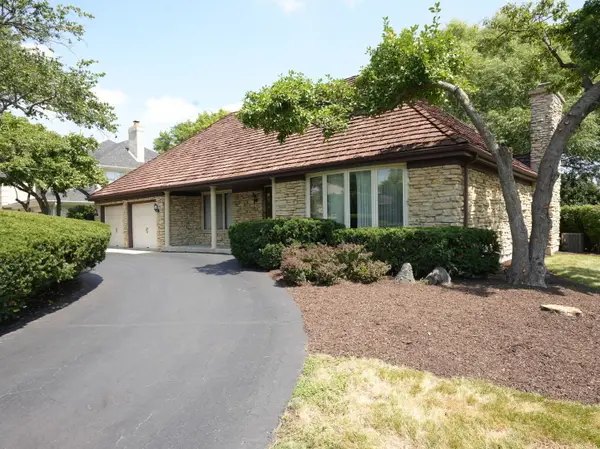 $679,900Pending3 beds 3 baths3,313 sq. ft.
$679,900Pending3 beds 3 baths3,313 sq. ft.2S631 Avenue Latours, Oak Brook, IL 60523
MLS# 12438241Listed by: CENTURY 21 GUST REALTY- New
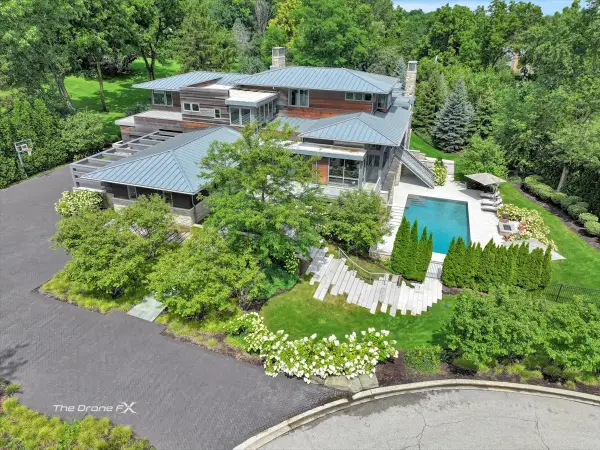 $5,195,000Active5 beds 9 baths10,043 sq. ft.
$5,195,000Active5 beds 9 baths10,043 sq. ft.412 Fox Trail Court, Oak Brook, IL 60523
MLS# 12434912Listed by: LPT REALTY 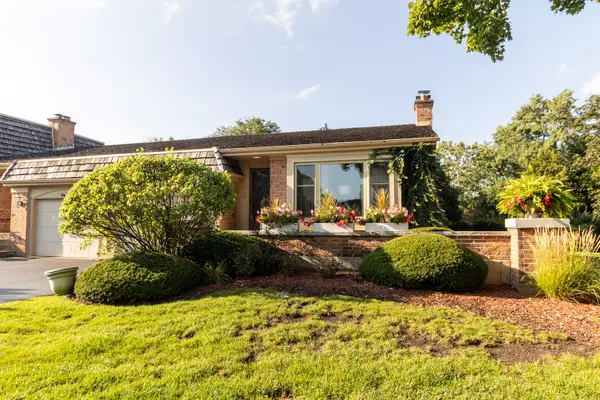 $525,000Active2 beds 3 baths
$525,000Active2 beds 3 baths19W078 Normandy North Avenue, Oak Brook, IL 60523
MLS# 12454454Listed by: BAIRD & WARNER
