10348 Woburn Court, Orland Park, IL 60462
Local realty services provided by:ERA Naper Realty

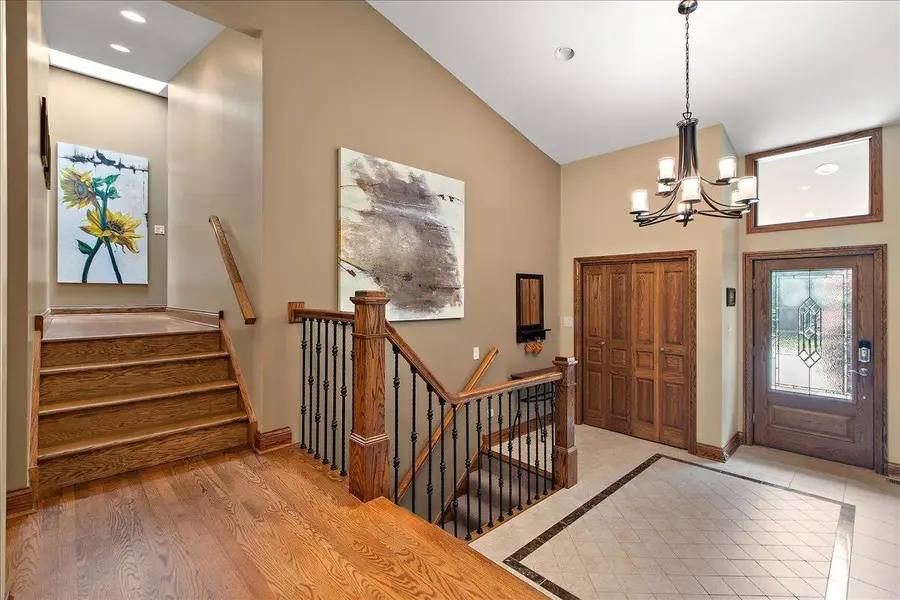
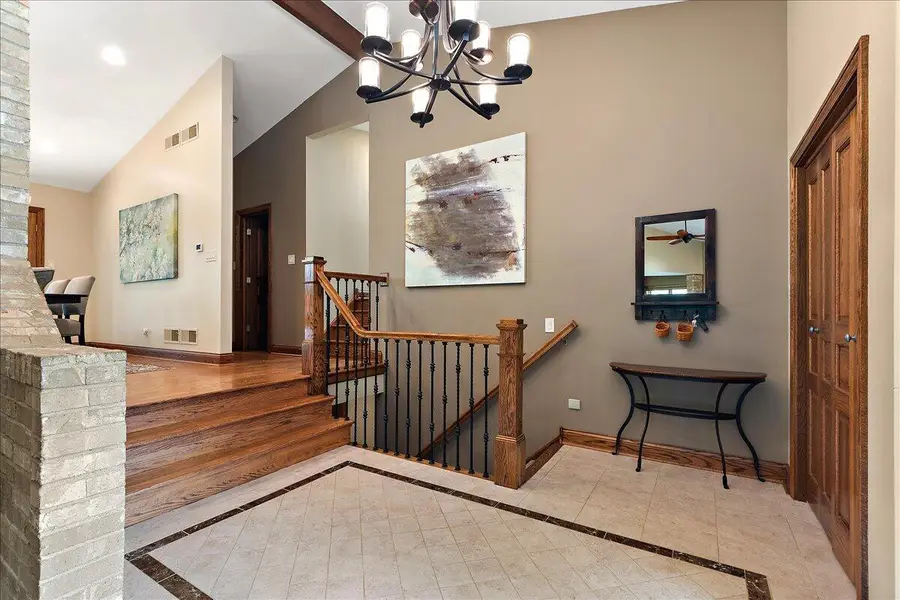
10348 Woburn Court,Orland Park, IL 60462
$895,000
- 5 Beds
- 4 Baths
- 3,600 sq. ft.
- Single family
- Pending
Listed by:misael chacon
Office:beycome brokerage realty llc.
MLS#:12373444
Source:MLSNI
Price summary
- Price:$895,000
- Price per sq. ft.:$248.61
About this home
Unique, bright, and comfortable home on a private cul-de-sac in high demand Tuckaway neighborhood. * Open concept floor plan includes vaulted ceilings, exposed brickwork, large kitchen with granite countertops, custom cabinetry, oversized island, buffet/beverage area, pantry and two dining areas. * Kitchen/Dining area opens to large family room, sunroom, and den (with fireplace). * Second level features primary bedroom with walk-in closet and ensuite bath (w/ sauna, steam shower), laundry room, three additional bedrooms (each with custom closet systems), and another full bath. * Ten skylights provide plenty of natural light throughout. * Fully finished lower level with additional family room, half bath, fifth bedroom/office and large crawlspace. Three car garage w/ finished flooring and plenty of room for storage. * Huge, park-like backyard backing up to Crystal Tree, with mature trees, brick paver patio, outdoor kitchen, walking paths, pond/waterfall, shed, and gazebo. * Updates throughout, including roof (2025), dual HVAC, appliances (Sub-Zero, GE Monogram, Bosch), floor/wall coverings, exercise room, and much more. * Walking distance to Orland Park Village Complex, award winning schools, Metra, trails, parks, tennis/pickleball courts and more.
Contact an agent
Home facts
- Year built:1985
- Listing Id #:12373444
- Added:81 day(s) ago
- Updated:August 13, 2025 at 07:39 AM
Rooms and interior
- Bedrooms:5
- Total bathrooms:4
- Full bathrooms:3
- Half bathrooms:1
- Living area:3,600 sq. ft.
Heating and cooling
- Cooling:Central Air, Electric, Zoned
- Heating:Forced Air, Individual Room Controls, Natural Gas, Sep Heating Systems - 2+, Zoned
Structure and exterior
- Roof:Asphalt
- Year built:1985
- Building area:3,600 sq. ft.
- Lot area:0.56 Acres
Utilities
- Water:Lake Michigan
- Sewer:Public Sewer
Finances and disclosures
- Price:$895,000
- Price per sq. ft.:$248.61
- Tax amount:$14,937 (2023)
New listings near 10348 Woburn Court
- New
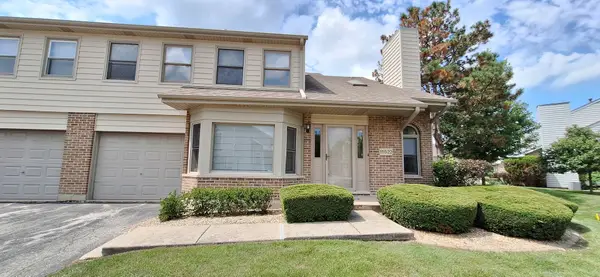 $285,000Active2 beds 2 baths1,368 sq. ft.
$285,000Active2 beds 2 baths1,368 sq. ft.15522 Wherry Lane, Orland Park, IL 60462
MLS# 12444784Listed by: TOWN REALTY, LLC - New
 $279,900Active2 beds 2 baths1,400 sq. ft.
$279,900Active2 beds 2 baths1,400 sq. ft.9147 Fairmont Court, Orland Park, IL 60462
MLS# 12444689Listed by: BETTER HOMES & GARDENS REAL ESTATE - New
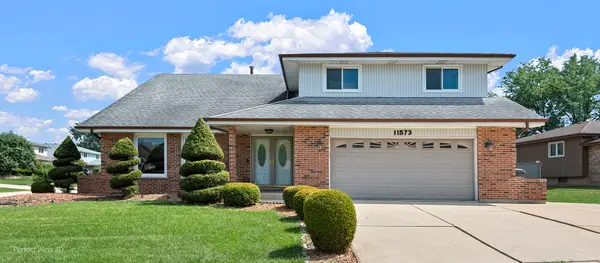 $549,900Active5 beds 3 baths3,500 sq. ft.
$549,900Active5 beds 3 baths3,500 sq. ft.11573 Brook Hill Drive, Orland Park, IL 60467
MLS# 12444000Listed by: HOMESMART REALTY GROUP - New
 $425,000Active3 beds 3 baths2,500 sq. ft.
$425,000Active3 beds 3 baths2,500 sq. ft.8810 Clearview Drive, Orland Park, IL 60462
MLS# 12441224Listed by: RE/MAX 10 - New
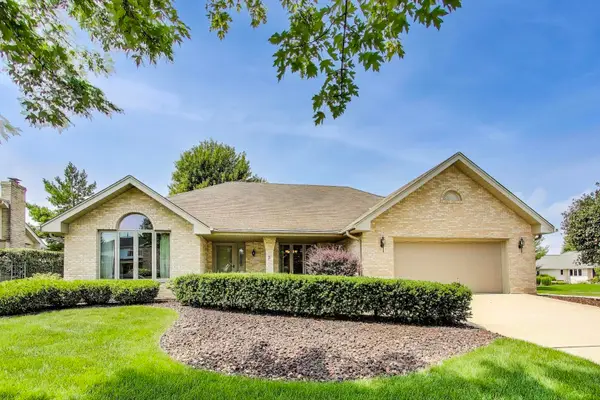 $540,000Active4 beds 4 baths2,100 sq. ft.
$540,000Active4 beds 4 baths2,100 sq. ft.17558 Sean Drive, Orland Park, IL 60467
MLS# 12440749Listed by: @PROPERTIES CHRISTIE'S INTERNATIONAL REAL ESTATE - New
 $365,000Active4 beds 3 baths2,000 sq. ft.
$365,000Active4 beds 3 baths2,000 sq. ft.8909 Silverdale Drive #5C, Orland Park, IL 60462
MLS# 12442246Listed by: RAVINIA REALTY & MGMT LLC - Open Sun, 1 to 3pmNew
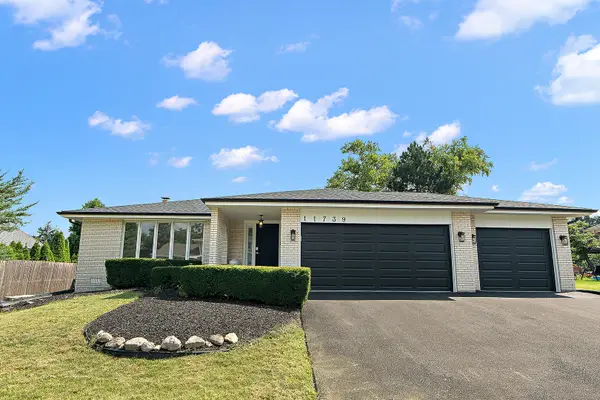 $524,800Active3 beds 3 baths1,895 sq. ft.
$524,800Active3 beds 3 baths1,895 sq. ft.11739 Kristoffer Lane, Orland Park, IL 60467
MLS# 12441520Listed by: COLDWELL BANKER REAL ESTATE GROUP - New
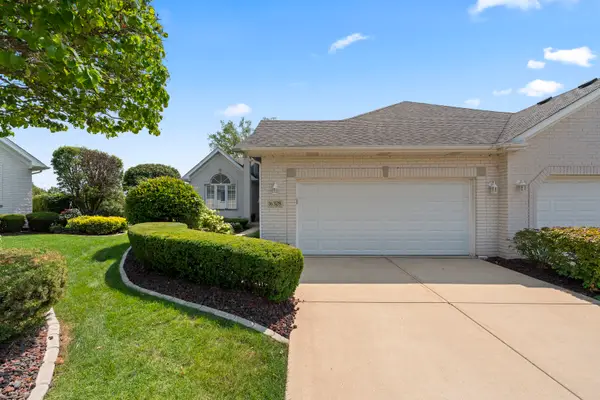 $485,000Active3 beds 3 baths1,852 sq. ft.
$485,000Active3 beds 3 baths1,852 sq. ft.16328 Bob White Circle, Orland Park, IL 60467
MLS# 12441899Listed by: HOMESMART REALTY GROUP - New
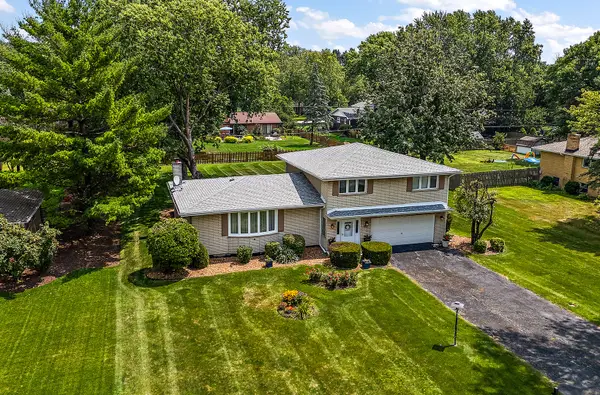 $399,000Active3 beds 3 baths2,542 sq. ft.
$399,000Active3 beds 3 baths2,542 sq. ft.14939 S 81st Court, Orland Park, IL 60462
MLS# 12439990Listed by: CENTURY 21 CIRCLE - New
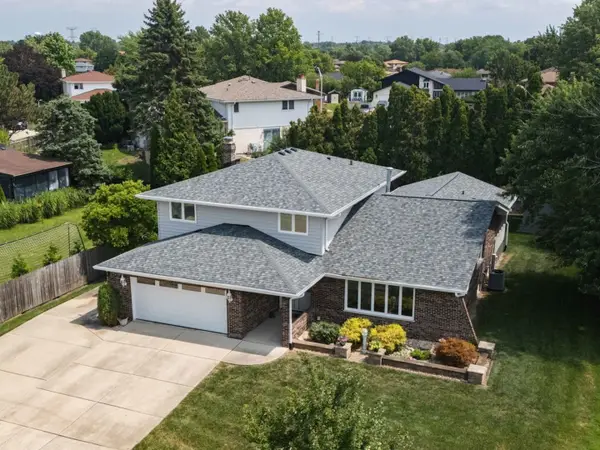 $482,000Active3 beds 3 baths2,492 sq. ft.
$482,000Active3 beds 3 baths2,492 sq. ft.14125 Trenton Avenue, Orland Park, IL 60462
MLS# 12424194Listed by: HOME SOURCE REALTY, INC
