220 Julep Avenue, Oswego, IL 60543
Local realty services provided by:Results Realty ERA Powered
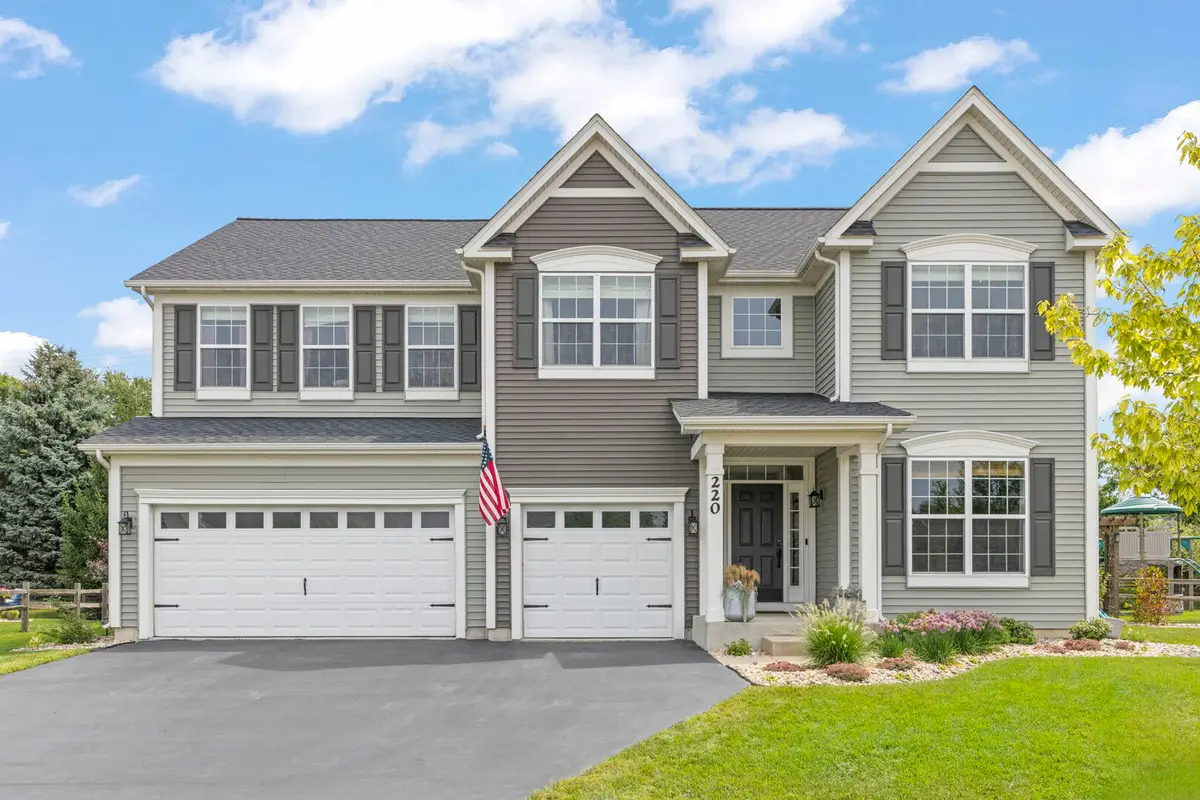
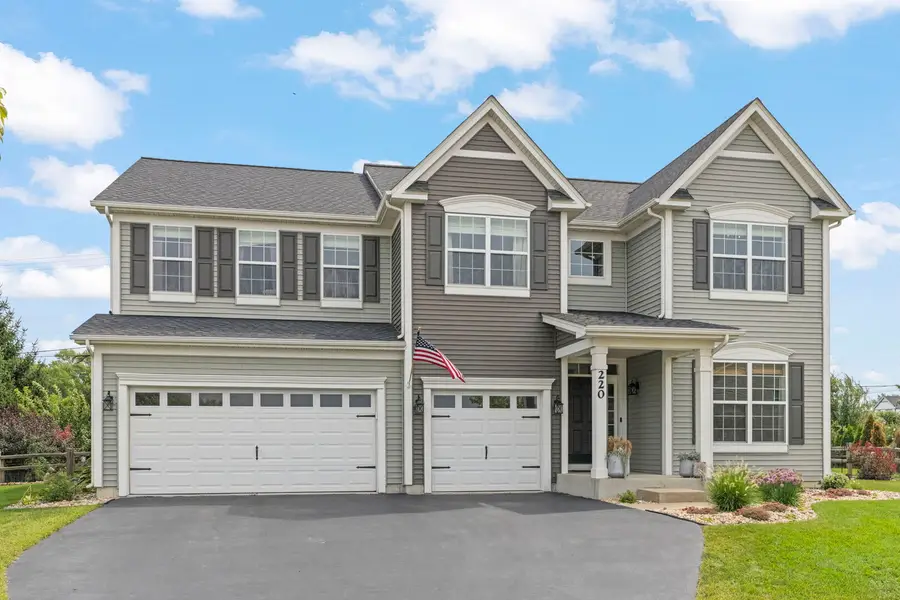

220 Julep Avenue,Oswego, IL 60543
$565,000
- 4 Beds
- 3 Baths
- 3,168 sq. ft.
- Single family
- Active
Listed by:george kolar
Office:exp realty
MLS#:12444342
Source:MLSNI
Price summary
- Price:$565,000
- Price per sq. ft.:$178.35
- Monthly HOA dues:$25
About this home
Stunning Hudson Floor Plan in the highly sought-after luxury neighborhood of The Oaks at Churchill Club, where residents enjoy resort-style living with access to a clubhouse, fitness center, pools, tennis and pickleball courts, sports courts, parks, and miles of scenic walking and biking paths. Over the past three years, this home has been extensively and thoughtfully renovated, blending high-end upgrades with timeless style. Featuring 4 spacious bedrooms-three with custom walk-in closets-plus a first-floor office, this home offers flexible living and storage for today's needs. Step inside to a dramatic two-story foyer, fresh paint, and gorgeous commercial-grade LVP flooring that flows throughout the main level. The dining room showcases a statement accent wall and designer light fixture, leading to the fully renovated kitchen with quartz countertops, custom backsplash, freshly painted cabinets with modern hardware, premium stainless steel appliances, a built-in desk with shelving, and incredible storage via the butler's pantry and walk-in pantry with custom cabinetry and slide-out drawers. The two-story family room is filled with natural light from east-facing windows and features a stunning custom fireplace, mantle, and hidden TV wiring. Just beyond, the oversized first-floor office offers built-in cabinetry and space for two workstations. The custom mudroom includes lockers, shoe bins, and coat closets, and the stylish powder room has been updated with a new vanity, backsplash, lighting, and shelving. Upstairs, the primary suite is a true retreat with a built-in fireplace, custom bookcases, window storage, and a serene, oversized layout. The spa-like primary bath offers new mirrors, lighting, and window treatments. The luxurious walk-in closet features custom shelving, drawers, and slide-out racks. Three additional bedrooms are generously sized-two with walk-in closets featuring custom cabinets and one with a double reach-in closet with a custom close. The second bathroom has been completely remodeled with quartz counters, updated fixtures, freshly painted cabinets, new mirrors, lighting, and luxury vinyl plank flooring. The second-floor laundry room is as functional as it is beautiful, with custom cabinetry, folding stations, and durable finishes so you will actually look forward to doing the laundry. The basement is already framed and ready to finish, with a huge crawlspace providing abundant storage. Outside, enjoy a 17' x 36' patio perfect for dining and lounging, surrounded by professional landscaping with mature trees, decorative rock, landscape lighting, drip irrigation, gardens, and a trellis. The front yard is equally impressive with lush plantings and easy-maintenance features. Major updates include a brand-new architectural roof, Pella sliding glass door, custom built-ins in multiple rooms, updated lighting throughout, new trim, and professional landscaping-ensuring this home is move-in ready with every detail considered. All this is just minutes from shopping, dining, fitness centers, and entertainment, making it the perfect blend of luxury, convenience, and community.
Contact an agent
Home facts
- Year built:2014
- Listing Id #:12444342
- Added:1 day(s) ago
- Updated:August 13, 2025 at 10:40 PM
Rooms and interior
- Bedrooms:4
- Total bathrooms:3
- Full bathrooms:2
- Half bathrooms:1
- Living area:3,168 sq. ft.
Heating and cooling
- Cooling:Central Air
- Heating:Natural Gas
Structure and exterior
- Roof:Asphalt
- Year built:2014
- Building area:3,168 sq. ft.
Schools
- High school:Oswego High School
- Middle school:Thompson Junior High School
- Elementary school:Old Post Elementary School
Utilities
- Water:Public
- Sewer:Public Sewer
Finances and disclosures
- Price:$565,000
- Price per sq. ft.:$178.35
- Tax amount:$12,494 (2024)
New listings near 220 Julep Avenue
- New
 $425,000Active4 beds 4 baths2,139 sq. ft.
$425,000Active4 beds 4 baths2,139 sq. ft.216 River Mist Court, Oswego, IL 60543
MLS# 12432412Listed by: BAIRD & WARNER - New
 $245,000Active2 beds 3 baths1,392 sq. ft.
$245,000Active2 beds 3 baths1,392 sq. ft.203 Canterbury Court, Oswego, IL 60543
MLS# 12446025Listed by: COLDWELL BANKER REALTY - New
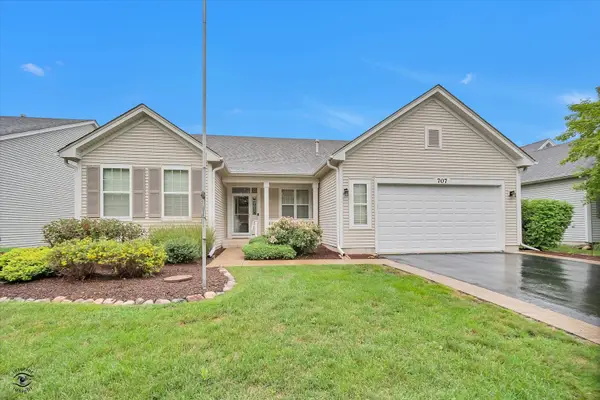 $400,000Active2 beds 2 baths2,006 sq. ft.
$400,000Active2 beds 2 baths2,006 sq. ft.707 Bohannon Circle, Oswego, IL 60543
MLS# 12437227Listed by: PLATINUM PARTNERS REALTORS - New
 $399,900Active2 beds 2 baths2,006 sq. ft.
$399,900Active2 beds 2 baths2,006 sq. ft.711 Bohannon Circle, Oswego, IL 60543
MLS# 12443343Listed by: JOHN GREENE, REALTOR - New
 $450,000Active2 beds 1 baths1,200 sq. ft.
$450,000Active2 beds 1 baths1,200 sq. ft.34 N Adams Street, Oswego, IL 60543
MLS# 12443239Listed by: BERKSHIRE HATHAWAY HOMESERVICES CHICAGO - Open Sun, 11:30am to 2:30pmNew
 $599,900Active4 beds 3 baths3,317 sq. ft.
$599,900Active4 beds 3 baths3,317 sq. ft.692 Bonaventure Drive, Oswego, IL 60543
MLS# 12441928Listed by: MODE 1 REAL ESTATE LLC - New
 $159,995Active1 beds 1 baths550 sq. ft.
$159,995Active1 beds 1 baths550 sq. ft.2700 Light Road #205, Oswego, IL 60543
MLS# 12443270Listed by: BEYCOME BROKERAGE REALTY LLC 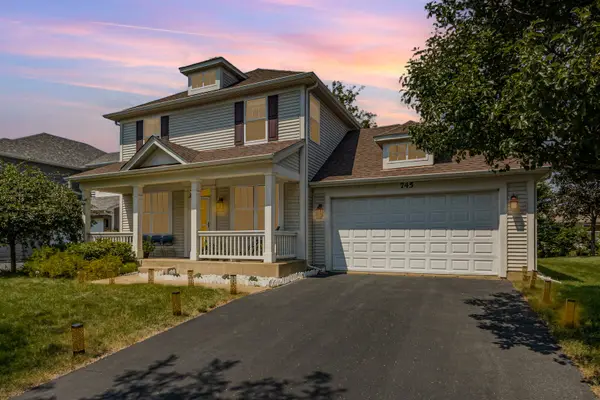 $469,000Pending3 beds 3 baths2,404 sq. ft.
$469,000Pending3 beds 3 baths2,404 sq. ft.745 Market Drive, Oswego, IL 60543
MLS# 12440196Listed by: INNOVATED REALTY SOLUTIONS- New
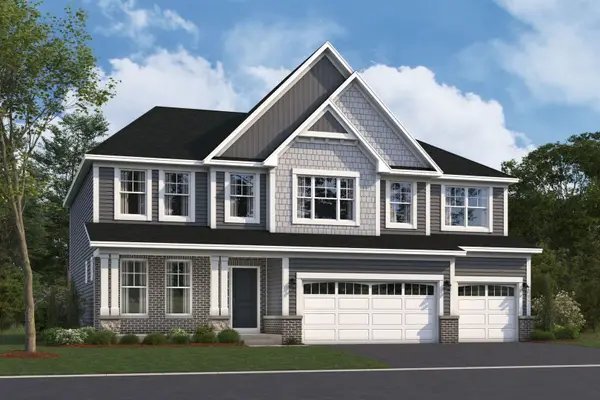 $657,310Active4 beds 3 baths3,342 sq. ft.
$657,310Active4 beds 3 baths3,342 sq. ft.860 Preston Court, Oswego, IL 60543
MLS# 12442303Listed by: LITTLE REALTY
