692 Bonaventure Drive, Oswego, IL 60543
Local realty services provided by:Results Realty ERA Powered

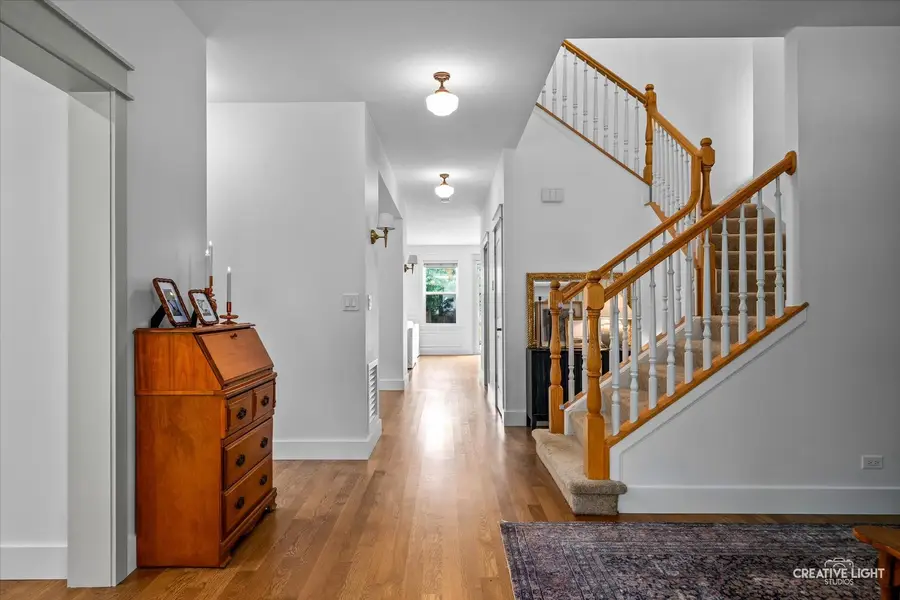
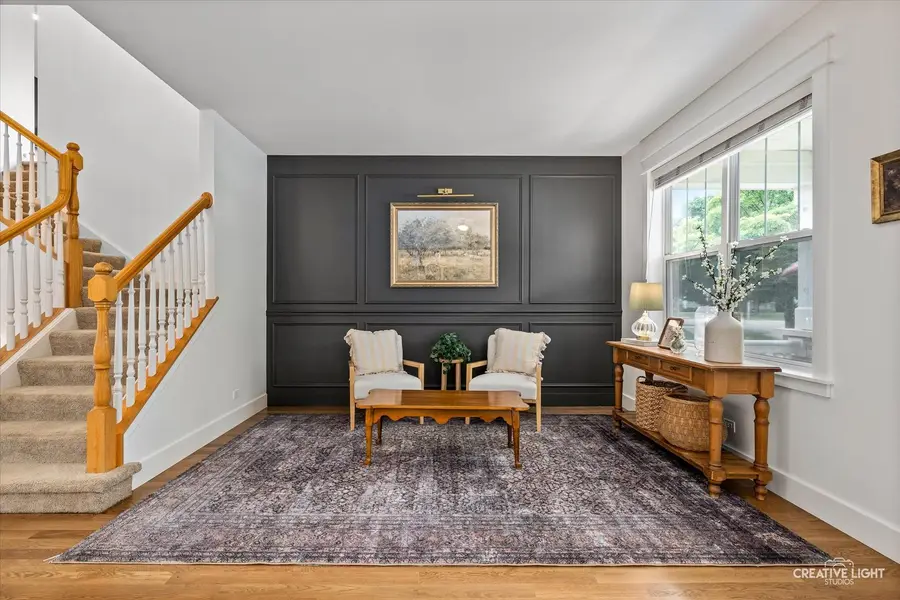
692 Bonaventure Drive,Oswego, IL 60543
$599,900
- 4 Beds
- 3 Baths
- 3,317 sq. ft.
- Single family
- Active
Upcoming open houses
- Sun, Aug 1711:30 am - 02:30 pm
Listed by:michelle sather
Office:mode 1 real estate llc.
MLS#:12441928
Source:MLSNI
Price summary
- Price:$599,900
- Price per sq. ft.:$180.86
- Monthly HOA dues:$25
About this home
STOP SCROLLING YOU JUST FOUND THE DREAMHOME YOU HAVE BEEN WISHING FOR!!!! Luxurious Custom Home Renovations Abound in This One-of-a-Kind Churchill Club Masterpiece. Over $286,000 In Interior Kitchen Renovations, Bathroom Renovations, Entire Home Updating, White Oak Floors, Grand Vintage Entry Door ($15k), Exterior Board And Batten Siding, Fascia, Soffits, Metal Roof, Shingled Roll Roof 2023, Traditional Wainscoting, Wired Surround Sound, Craftsman Carpentry, Level 4 Special Order Upgraded Railings, Attic Fan, New Garage Door, Garage Door Side Mount Opener, Heated 2.5 Car Garage, Added Hose Bib And Electrical To Each Side Of House, 72" Fan In Garage, New Can Lighting Throughout, All New Appliances, Built In Range, Fridge, Oven, Built In Microwave, New Washer And Dryer, Custom Mudroom With Built Ins, New Interior Doors, Fresh Paint Throughout Main Level, Updated Outlets, Switches, Smart Switches Throughout Home, New 75 Gallon Water Tank, New Window Treatments, Quartz Counter Tops, Kohler Fixtures, Plaster Concrete-Look Custom Range Hood, Premium Hardware, Custom Cabinetry, Arched Doorway, A Scullery Room Off The Kitchen With Tons Of Storage, Walk In Pantry, And Prep Area Space, Grand Island With Seating Overlooks The Keeping Room Perfect For Family Gatherings Around The Custom Stucco-Look Fireplace. Your Home Also Features 4-5 Bedrooms. The Bonus Room Is Separated By A Separate Staircase And Can Be An Alternative Bedroom, Family Room, Recreation Or Play Room, 2.1 Baths, 3200+ Square Ft, Front Porch, Gorgeous Patio, Tons Of Professional Landscaping, Oversized Premium Lot Facing Open Green Parkland, Walk To 3 Onsite Schools, The Expansive Bike Paths, The Exclusive Churchill Club Amenities That Include A 10,000sq Ft Clubhouse, Junior Olympic Size Swimming Pool, Sand Volleyball, Basketball, Tennis, And Pickleball Courts, Parks, And All Within Minutes To Shops, Dining, Historic Downtown Oswego, Naperville And Aurora Metra Stations, And 50 Miles West Of Chicago. Call Today and Don't Let This Shooting Star Get Away!
Contact an agent
Home facts
- Year built:2005
- Listing Id #:12441928
- Added:2 day(s) ago
- Updated:August 14, 2025 at 11:45 AM
Rooms and interior
- Bedrooms:4
- Total bathrooms:3
- Full bathrooms:2
- Half bathrooms:1
- Living area:3,317 sq. ft.
Heating and cooling
- Cooling:Central Air
- Heating:Forced Air, Natural Gas
Structure and exterior
- Roof:Asphalt
- Year built:2005
- Building area:3,317 sq. ft.
- Lot area:0.24 Acres
Schools
- High school:Oswego East High School
- Middle school:Plank Junior High School
- Elementary school:Churchill Elementary School
Utilities
- Water:Public
- Sewer:Public Sewer
Finances and disclosures
- Price:$599,900
- Price per sq. ft.:$180.86
New listings near 692 Bonaventure Drive
- New
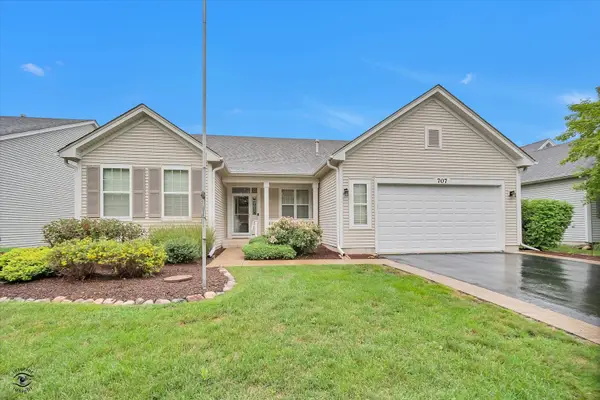 $400,000Active2 beds 2 baths2,006 sq. ft.
$400,000Active2 beds 2 baths2,006 sq. ft.707 Bohannon Circle, Oswego, IL 60543
MLS# 12437227Listed by: PLATINUM PARTNERS REALTORS - New
 $399,900Active2 beds 2 baths2,006 sq. ft.
$399,900Active2 beds 2 baths2,006 sq. ft.711 Bohannon Circle, Oswego, IL 60543
MLS# 12443343Listed by: JOHN GREENE, REALTOR - New
 $450,000Active2 beds 1 baths1,200 sq. ft.
$450,000Active2 beds 1 baths1,200 sq. ft.34 N Adams Street, Oswego, IL 60543
MLS# 12443239Listed by: BERKSHIRE HATHAWAY HOMESERVICES CHICAGO - New
 $565,000Active4 beds 3 baths3,168 sq. ft.
$565,000Active4 beds 3 baths3,168 sq. ft.220 Julep Avenue, Oswego, IL 60543
MLS# 12444342Listed by: EXP REALTY - New
 $159,995Active1 beds 1 baths550 sq. ft.
$159,995Active1 beds 1 baths550 sq. ft.2700 Light Road #205, Oswego, IL 60543
MLS# 12443270Listed by: BEYCOME BROKERAGE REALTY LLC 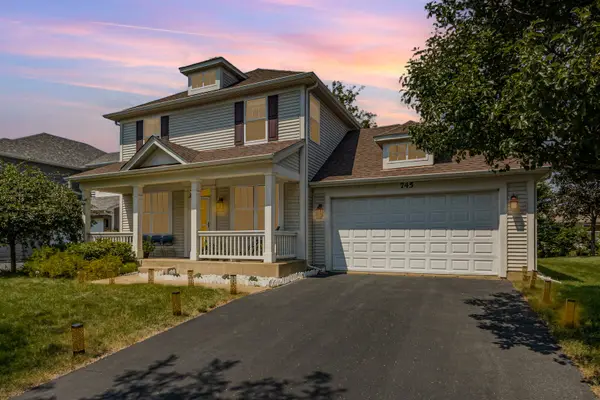 $469,000Pending3 beds 3 baths2,404 sq. ft.
$469,000Pending3 beds 3 baths2,404 sq. ft.745 Market Drive, Oswego, IL 60543
MLS# 12440196Listed by: INNOVATED REALTY SOLUTIONS- New
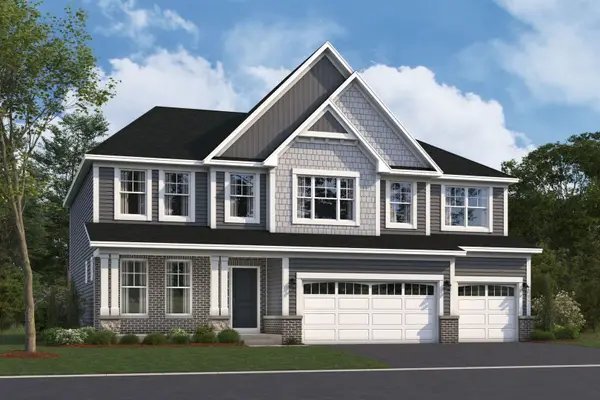 $657,310Active4 beds 3 baths3,342 sq. ft.
$657,310Active4 beds 3 baths3,342 sq. ft.860 Preston Court, Oswego, IL 60543
MLS# 12442303Listed by: LITTLE REALTY - New
 $678,530Active4 beds 3 baths3,145 sq. ft.
$678,530Active4 beds 3 baths3,145 sq. ft.215 Willington Way, Oswego, IL 60543
MLS# 12442286Listed by: LITTLE REALTY - New
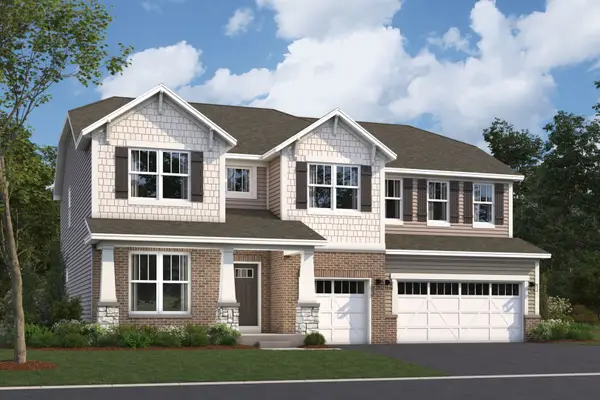 $700,640Active4 beds 3 baths3,145 sq. ft.
$700,640Active4 beds 3 baths3,145 sq. ft.703 Pomfret Court, Oswego, IL 60543
MLS# 12442293Listed by: LITTLE REALTY
