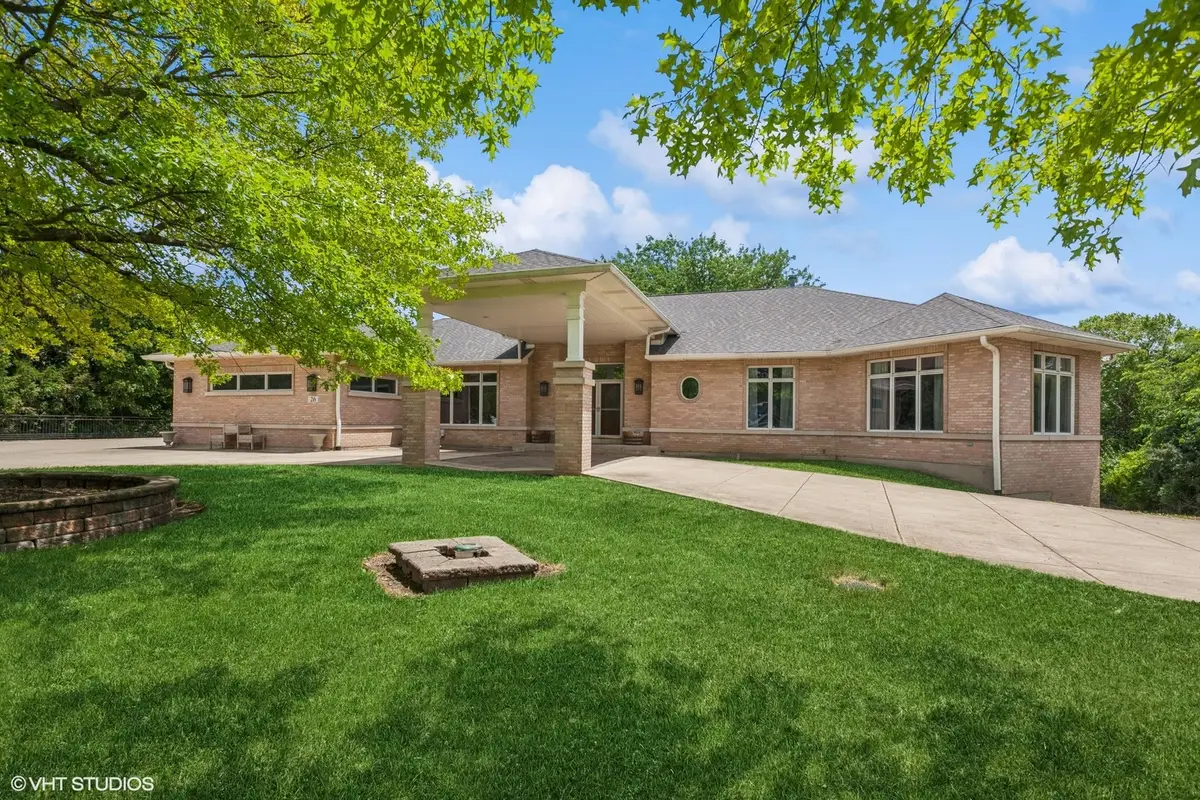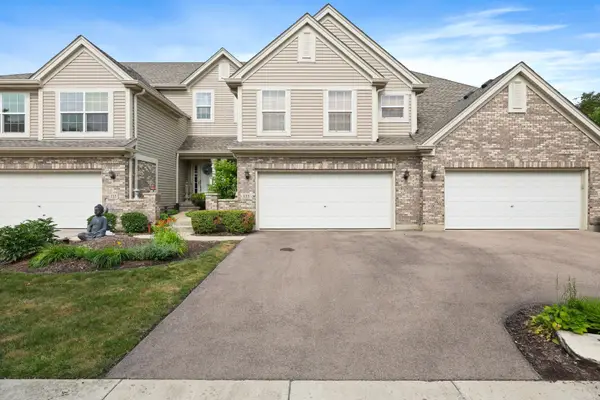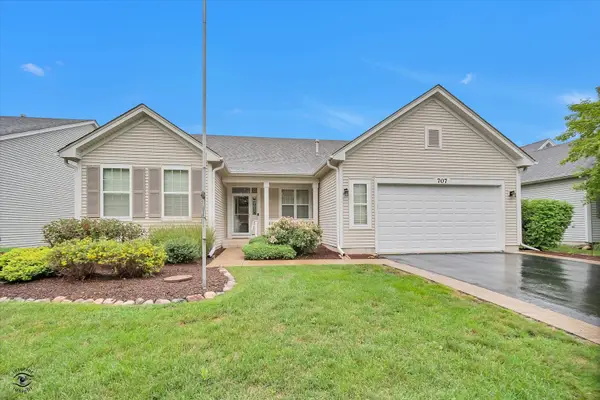26 Red Hawk Drive, Oswego, IL 60543
Local realty services provided by:ERA Naper Realty

26 Red Hawk Drive,Oswego, IL 60543
$663,000
- 3 Beds
- 6 Baths
- - sq. ft.
- Single family
- Sold
Listed by:michael harczak
Office:coldwell banker realty
MLS#:12403192
Source:MLSNI
Sorry, we are unable to map this address
Price summary
- Price:$663,000
About this home
Experience the ultimate in this custom-designed 3,600 sq ft ranch nestled on 3.13 scenic acres in Oswego's Red Hawk Landing. Featuring open concept living, this architectural gem showcases hardwood floors, soaring 12 ft ceilings, recessed lighting, and a chef's kitchen with generous cabinetry and counter space.The massive 27x23 primary suite includes a walk-in closet and en-suite bath. In addition, each bedroom has a full bath providing comfort and privacy for all. Another standout feature is the expansive 3,600 sq ft walk-out basement with 12 ft ceilings, currently outfitted with a full bath and elevator-ideal for creating a personalized home gym, ADA-accessible physical therapy suite, remote learning area, or family entertainment space. Additional highlights feature solid six-panel doors and a 4-car garage with its own half bath. Recent upgrades include a new roof and siding (2024). Professionally designed landscaping enhances the home's curb appeal and provides serene views from the rear patio. Located near Oswego's vibrant shopping district, this property presents suburban convenience with the quiet beauty of expansive grounds. Don't miss this rare opportunity to enjoy comfortable family living and country serenity-all in a prime suburban location.
Contact an agent
Home facts
- Year built:1999
- Listing Id #:12403192
- Added:49 day(s) ago
- Updated:August 13, 2025 at 06:54 AM
Rooms and interior
- Bedrooms:3
- Total bathrooms:6
- Full bathrooms:4
- Half bathrooms:2
Heating and cooling
- Cooling:Central Air, Zoned
- Heating:Forced Air, Natural Gas
Structure and exterior
- Roof:Asphalt
- Year built:1999
Schools
- High school:Oswego East High School
- Middle school:Murphy Junior High School
- Elementary school:Grande Park Elementary School
Finances and disclosures
- Price:$663,000
- Tax amount:$16,389 (2024)
New listings near 26 Red Hawk Drive
- Open Sun, 1 to 3pmNew
 $399,999Active4 beds 3 baths2,378 sq. ft.
$399,999Active4 beds 3 baths2,378 sq. ft.570 Truman Drive, Oswego, IL 60543
MLS# 12434518Listed by: COLDWELL BANKER REALTY - New
 $410,000Active4 beds 3 baths2,149 sq. ft.
$410,000Active4 beds 3 baths2,149 sq. ft.133 River Mist Drive, Oswego, IL 60543
MLS# 12446866Listed by: REALTY OF AMERICA, LLC - Open Sat, 12 to 2pmNew
 $425,000Active4 beds 4 baths2,139 sq. ft.
$425,000Active4 beds 4 baths2,139 sq. ft.216 River Mist Court, Oswego, IL 60543
MLS# 12432412Listed by: BAIRD & WARNER - New
 $245,000Active2 beds 3 baths1,392 sq. ft.
$245,000Active2 beds 3 baths1,392 sq. ft.203 Canterbury Court, Oswego, IL 60543
MLS# 12446025Listed by: COLDWELL BANKER REALTY - New
 $400,000Active2 beds 2 baths2,006 sq. ft.
$400,000Active2 beds 2 baths2,006 sq. ft.707 Bohannon Circle, Oswego, IL 60543
MLS# 12437227Listed by: PLATINUM PARTNERS REALTORS - New
 $399,900Active2 beds 2 baths2,006 sq. ft.
$399,900Active2 beds 2 baths2,006 sq. ft.711 Bohannon Circle, Oswego, IL 60543
MLS# 12443343Listed by: JOHN GREENE, REALTOR - New
 $450,000Active2 beds 1 baths1,200 sq. ft.
$450,000Active2 beds 1 baths1,200 sq. ft.34 N Adams Street, Oswego, IL 60543
MLS# 12443239Listed by: BERKSHIRE HATHAWAY HOMESERVICES CHICAGO - Open Sat, 11am to 1pmNew
 $565,000Active4 beds 3 baths3,168 sq. ft.
$565,000Active4 beds 3 baths3,168 sq. ft.220 Julep Avenue, Oswego, IL 60543
MLS# 12444342Listed by: EXP REALTY - Open Sun, 11:30am to 2:30pmNew
 $599,900Active4 beds 3 baths3,317 sq. ft.
$599,900Active4 beds 3 baths3,317 sq. ft.692 Bonaventure Drive, Oswego, IL 60543
MLS# 12441928Listed by: MODE 1 REAL ESTATE LLC - New
 $159,995Active1 beds 1 baths550 sq. ft.
$159,995Active1 beds 1 baths550 sq. ft.2700 Light Road #205, Oswego, IL 60543
MLS# 12443270Listed by: BEYCOME BROKERAGE REALTY LLC
