1199 E Port Clinton Road #209, Vernon Hills, IL 60061
Local realty services provided by:Results Realty ERA Powered

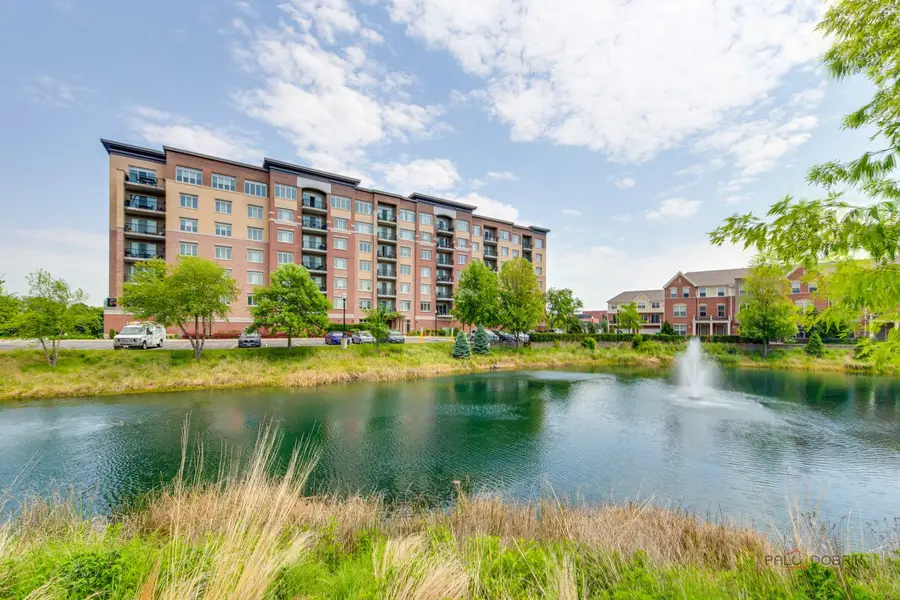
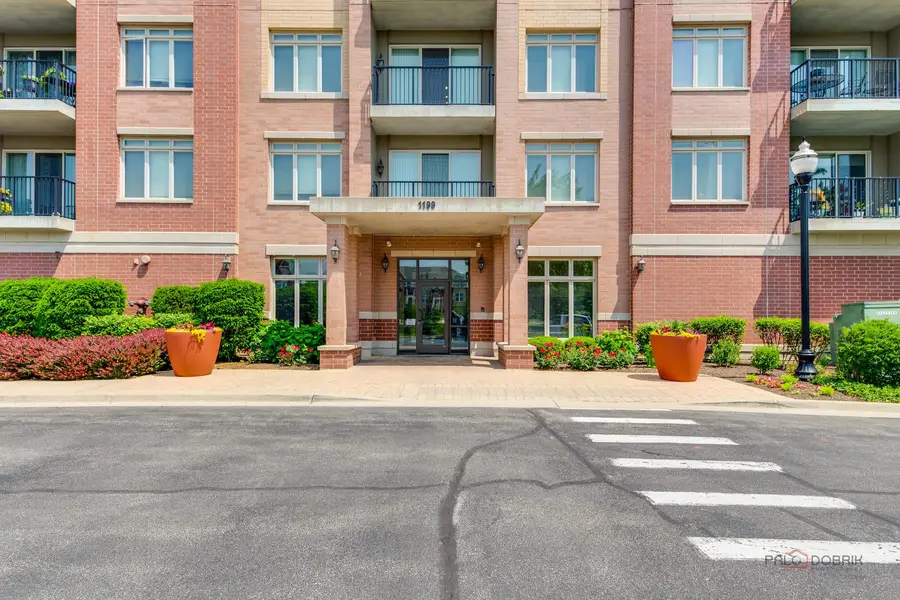
1199 E Port Clinton Road #209,Vernon Hills, IL 60061
$525,000
- 3 Beds
- 3 Baths
- 2,038 sq. ft.
- Condominium
- Pending
Listed by:valerie rivelli
Office:re/max top performers
MLS#:12391683
Source:MLSNI
Price summary
- Price:$525,000
- Price per sq. ft.:$257.61
- Monthly HOA dues:$763
About this home
Experience over 2,000 square feet of bright, single-level living in this stunning end-unit condo, offering tranquil pond and fountain views! This spacious home features a thoughtful layout with an abundance of closet space, including a massive walk-in closet in the primary bedroom, additional closets in the bedrooms and hall (all California closets), and laundry room, plus plenty of hanging space throughout. The large, open kitchen is a chef's dream with granite countertops, stainless steel appliances including a gas cooktop, an oversized island with breakfast bar, and ample cabinetry with roller drawer inserts. Hardwood floors run throughout the living spaces, with cozy carpeting in the bedrooms for added comfort. Floors are all heated. Enjoy the outdoors year-round on two large balconies-one off the great room and another private retreat off the primary bedroom-perfect for relaxing, grilling, or growing your own herb garden. This well-maintained and professionally managed building includes a monthly HOA that covers heat, water, garbage, landscaping, snow removal, and all common area maintenance and cleaning. All new HVAC system, with three years of routine maintenance included! Additional perks include two heated garage parking spaces and a separate storage area. Just steps from Vernon Hills Town Center and the Village Green of Lincolnshire, and moments from the scenic Des Plaines River Trail and Half Day Forest Preserve. Luxury, location, and low maintenance living all in one-don't miss this exceptional opportunity!
Contact an agent
Home facts
- Year built:2009
- Listing Id #:12391683
- Added:49 day(s) ago
- Updated:July 20, 2025 at 07:43 AM
Rooms and interior
- Bedrooms:3
- Total bathrooms:3
- Full bathrooms:2
- Half bathrooms:1
- Living area:2,038 sq. ft.
Heating and cooling
- Cooling:Central Air
- Heating:Forced Air, Natural Gas
Structure and exterior
- Year built:2009
- Building area:2,038 sq. ft.
Schools
- High school:Adlai E Stevenson High School
- Middle school:Daniel Wright Junior High School
- Elementary school:Laura B Sprague School
Utilities
- Water:Public
- Sewer:Public Sewer
Finances and disclosures
- Price:$525,000
- Price per sq. ft.:$257.61
- Tax amount:$13,052 (2024)
New listings near 1199 E Port Clinton Road #209
- New
 $199,999Active2 beds 2 baths948 sq. ft.
$199,999Active2 beds 2 baths948 sq. ft.13 Timber Lane #6, Vernon Hills, IL 60061
MLS# 12434448Listed by: HOMESMART CONNECT - New
 $199,900Active1 beds 1 baths787 sq. ft.
$199,900Active1 beds 1 baths787 sq. ft.239 W Court Of Shorewood #1B, Vernon Hills, IL 60061
MLS# 12434029Listed by: KELLER WILLIAMS THRIVE  $245,000Pending2 beds 2 baths1,034 sq. ft.
$245,000Pending2 beds 2 baths1,034 sq. ft.413 Muirwood Court, Vernon Hills, IL 60061
MLS# 12432238Listed by: CONCIERGE PROPERTY MANAGEMENT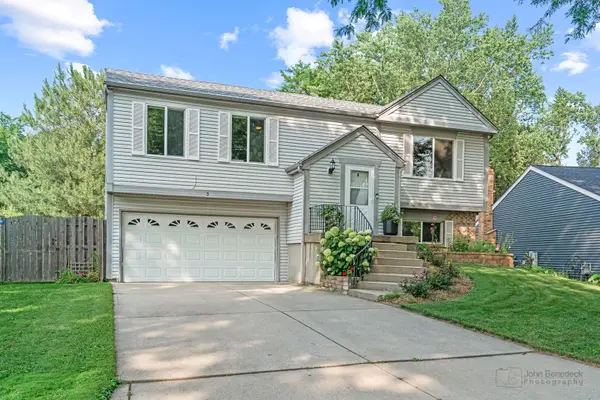 $424,000Pending3 beds 2 baths1,718 sq. ft.
$424,000Pending3 beds 2 baths1,718 sq. ft.3 Manchester Lane, Vernon Hills, IL 60061
MLS# 12426541Listed by: REDFIN CORPORATION- New
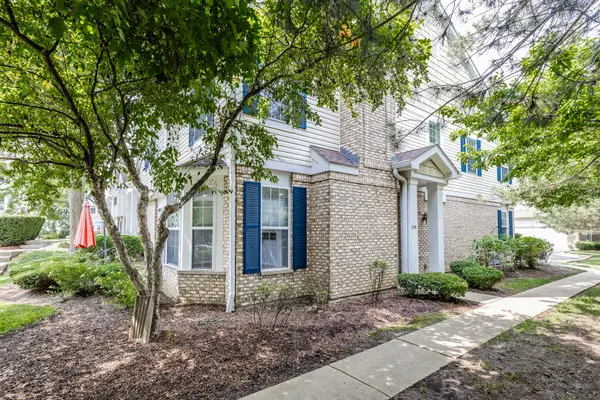 $498,000Active3 beds 3 baths2,319 sq. ft.
$498,000Active3 beds 3 baths2,319 sq. ft.1114 Georgetown Way, Vernon Hills, IL 60061
MLS# 12427960Listed by: RE/MAX SAWA - New
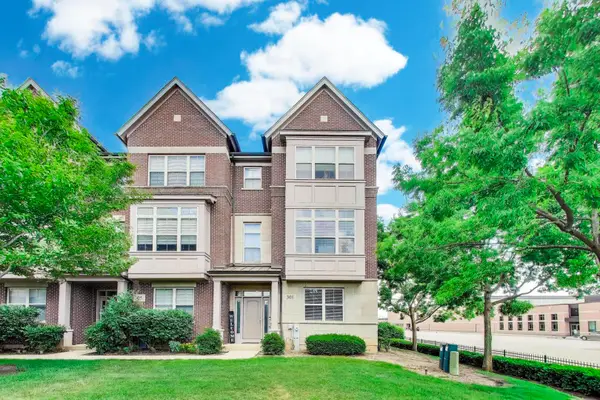 $485,000Active4 beds 3 baths2,181 sq. ft.
$485,000Active4 beds 3 baths2,181 sq. ft.301 Alpine Springs Drive, Vernon Hills, IL 60061
MLS# 12416504Listed by: HOMESMART CONNECT LLC - New
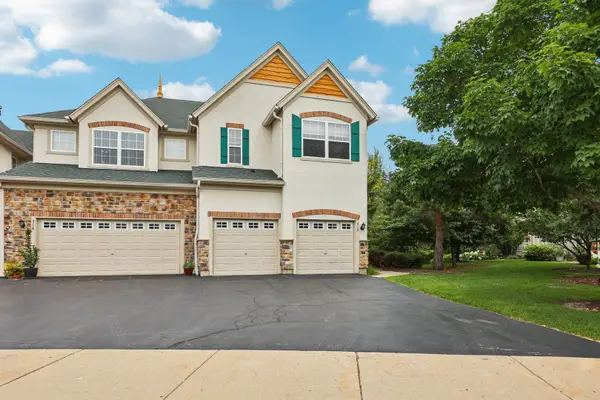 $489,900Active3 beds 4 baths1,913 sq. ft.
$489,900Active3 beds 4 baths1,913 sq. ft.418 Bay Tree Circle, Vernon Hills, IL 60061
MLS# 12423348Listed by: REDFIN CORPORATION 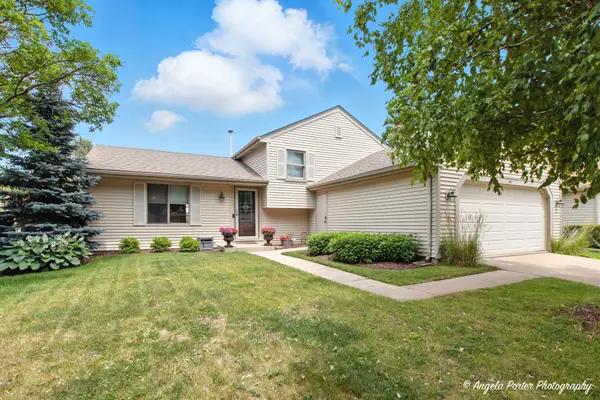 $450,000Pending3 beds 2 baths1,444 sq. ft.
$450,000Pending3 beds 2 baths1,444 sq. ft.304 Appian Way, Vernon Hills, IL 60061
MLS# 12399997Listed by: GATES AND GABLES REALTY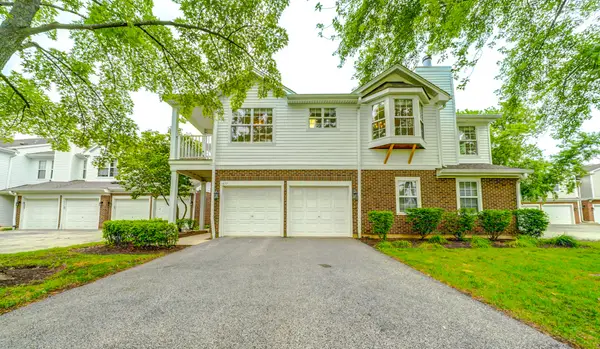 $315,000Active2 beds 2 baths1,449 sq. ft.
$315,000Active2 beds 2 baths1,449 sq. ft.477 Grosse Pointe Circle #3-6, Vernon Hills, IL 60061
MLS# 12423345Listed by: COLDWELL BANKER REALTY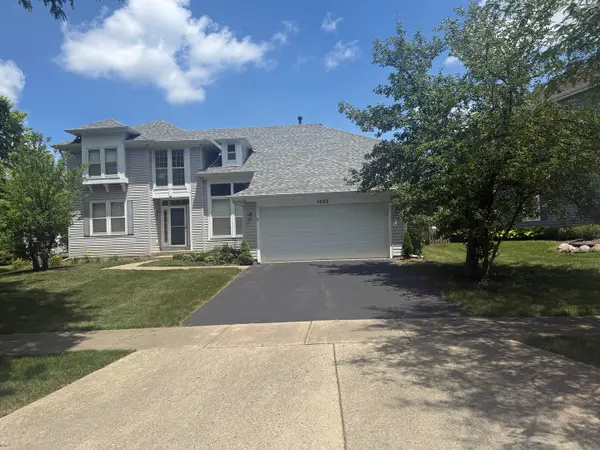 $629,900Active4 beds 3 baths2,677 sq. ft.
$629,900Active4 beds 3 baths2,677 sq. ft.1062 Dearborn Lane, Vernon Hills, IL 60061
MLS# 12423537Listed by: SOLID REALTY SERVICES INC

