2346 Sarazen Drive, Vernon Hills, IL 60061
Local realty services provided by:ERA Naper Realty
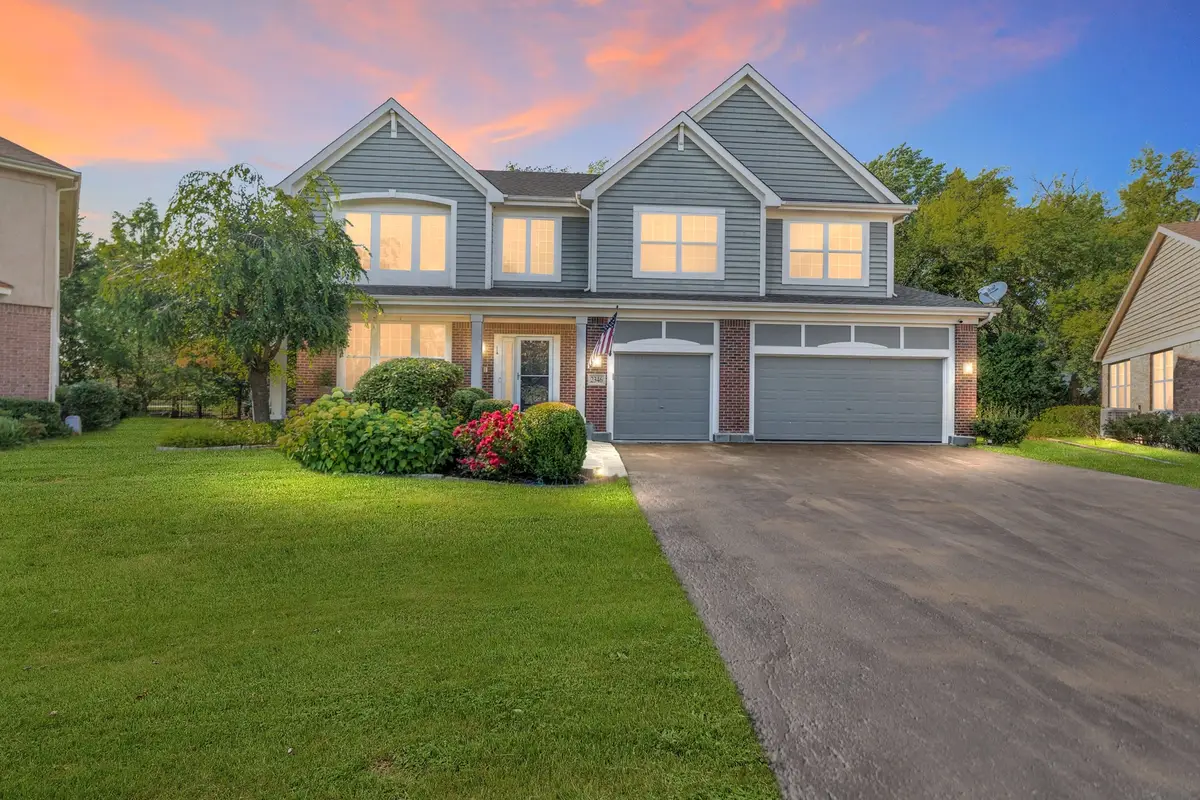


Listed by:vatsal doshi
Office:welcome realty
MLS#:12400608
Source:MLSNI
Price summary
- Price:$859,900
- Price per sq. ft.:$258.93
- Monthly HOA dues:$32.5
About this home
Luxury Living on the Green: Welcome to this immaculate 6-bedroom (4 on 2nd level,1 on main level and 1 in the basement) , 3.5-bath (half bath can be converted to full bath) residence, perfectly situated in a desirable cul-de-sac within Gregg's Landing, a prestigious golf course community built around the White Deer Run Golf Club. This home boasts professional landscaping, a private backyard oasis with surrounding trees, a newly treated garden bed, a custom stone fire pit, and an expansive 600 sq ft deck, ideal for entertaining. Step inside to discover a freshly painted interior with beautiful hardwood flooring throughout. The grand two-story living room is bathed in natural light from abundant windows, creating an airy and inviting atmosphere. An open floor plan on the main level seamlessly connects living spaces. Upstairs, you'll find four spacious bedrooms, all featuring custom closets and convenient motion sensor night lights in all bedrooms and the lobby. The primary suite is a true retreat, offering a vaulted ceiling, abundant natural light, a gas fireplace, and custom-built "his and her" closet cabinets. Indulge in the fully remodeled primary bathroom, complete with a spa shower featuring multiple sprays and a rain shower head, plus a luxurious soaking tub. The second upstairs bathroom was also fully updated in 2022-2025 with a walk-in shower. The fully finished basement is an entertainment haven, featuring a dedicated home theater with seating, a workout area, arcade games, a bonus room, and a full bathroom. Motion-activated lights add a modern touch to the basement. Additional highlights include a three-car garage with an EV charging hook-up. Recent significant updates ensure peace of mind: new refrigerator, microwave, washer, and dryer (2024), both furnaces (2022), roof (2020), hot water tank (2025), driveway sealcoating (2025), and a Hydrawise sprinkler system (2025). Common bathroom & Powder room (2025). Enjoy the benefits of an award-winning school district (73 and 128) and a prime location close to parks, trails, playgrounds, and shopping areas. This move-in-ready home offers an unparalleled lifestyle.
Contact an agent
Home facts
- Year built:2002
- Listing Id #:12400608
- Added:37 day(s) ago
- Updated:July 28, 2025 at 12:43 AM
Rooms and interior
- Bedrooms:6
- Total bathrooms:4
- Full bathrooms:3
- Half bathrooms:1
- Living area:3,321 sq. ft.
Heating and cooling
- Cooling:Central Air, Zoned
- Heating:Natural Gas
Structure and exterior
- Roof:Asphalt
- Year built:2002
- Building area:3,321 sq. ft.
- Lot area:0.34 Acres
Schools
- High school:Vernon Hills High School
- Middle school:Hawthorn Middle School North
- Elementary school:Hawthorn Elementary School (Nor
Utilities
- Water:Lake Michigan
- Sewer:Public Sewer
Finances and disclosures
- Price:$859,900
- Price per sq. ft.:$258.93
- Tax amount:$18,229 (2024)
New listings near 2346 Sarazen Drive
- New
 $199,999Active2 beds 2 baths948 sq. ft.
$199,999Active2 beds 2 baths948 sq. ft.13 Timber Lane #6, Vernon Hills, IL 60061
MLS# 12434448Listed by: HOMESMART CONNECT - New
 $199,900Active1 beds 1 baths787 sq. ft.
$199,900Active1 beds 1 baths787 sq. ft.239 W Court Of Shorewood #1B, Vernon Hills, IL 60061
MLS# 12434029Listed by: KELLER WILLIAMS THRIVE  $245,000Pending2 beds 2 baths1,034 sq. ft.
$245,000Pending2 beds 2 baths1,034 sq. ft.413 Muirwood Court, Vernon Hills, IL 60061
MLS# 12432238Listed by: CONCIERGE PROPERTY MANAGEMENT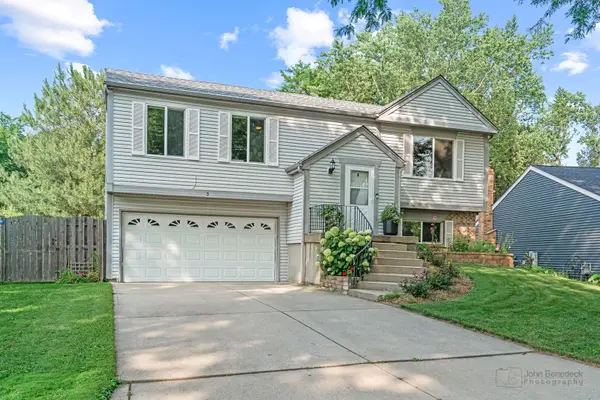 $424,000Pending3 beds 2 baths1,718 sq. ft.
$424,000Pending3 beds 2 baths1,718 sq. ft.3 Manchester Lane, Vernon Hills, IL 60061
MLS# 12426541Listed by: REDFIN CORPORATION- New
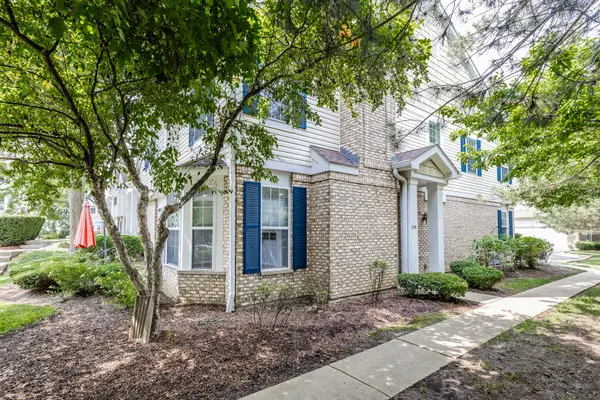 $499,000Active3 beds 3 baths2,319 sq. ft.
$499,000Active3 beds 3 baths2,319 sq. ft.1114 Georgetown Way, Vernon Hills, IL 60061
MLS# 12427960Listed by: RE/MAX SAWA - New
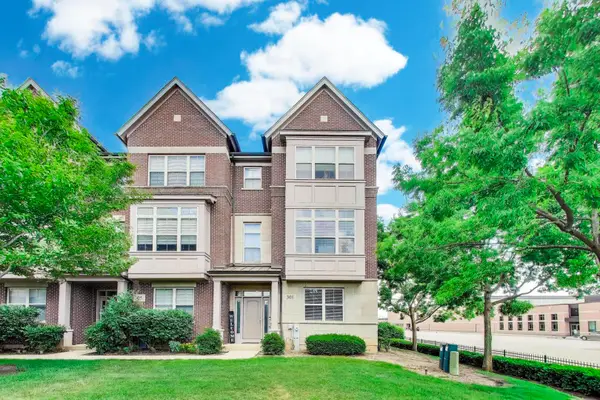 $485,000Active4 beds 3 baths2,181 sq. ft.
$485,000Active4 beds 3 baths2,181 sq. ft.301 Alpine Springs Drive, Vernon Hills, IL 60061
MLS# 12416504Listed by: HOMESMART CONNECT LLC - New
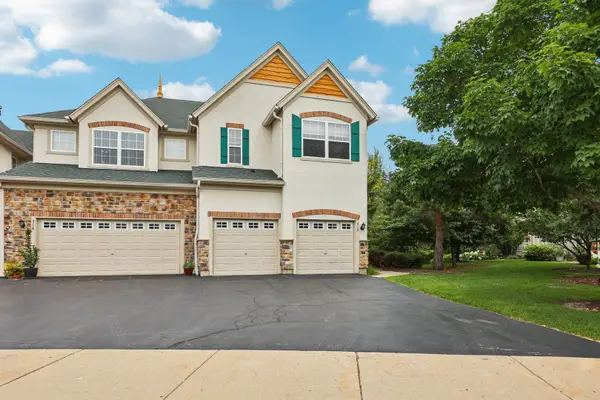 $489,900Active3 beds 4 baths1,913 sq. ft.
$489,900Active3 beds 4 baths1,913 sq. ft.418 Bay Tree Circle, Vernon Hills, IL 60061
MLS# 12423348Listed by: REDFIN CORPORATION 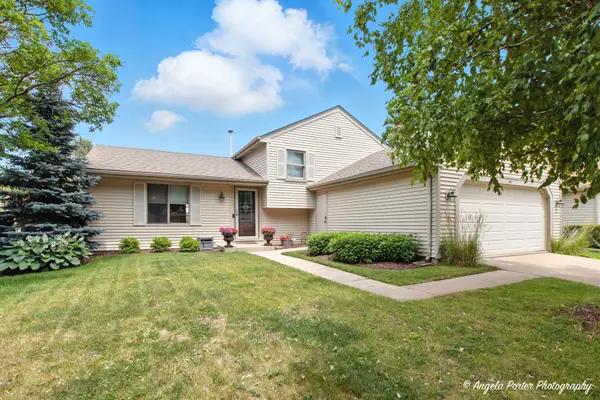 $450,000Pending3 beds 2 baths1,444 sq. ft.
$450,000Pending3 beds 2 baths1,444 sq. ft.304 Appian Way, Vernon Hills, IL 60061
MLS# 12399997Listed by: GATES AND GABLES REALTY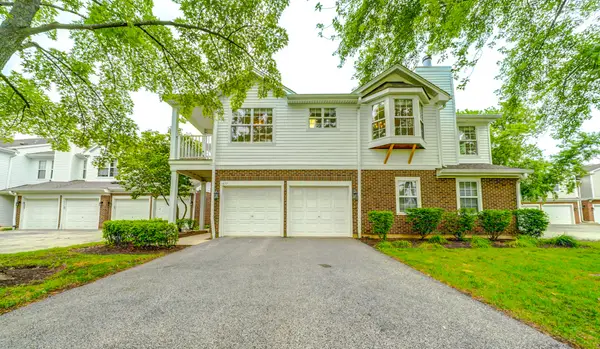 $315,000Active2 beds 2 baths1,449 sq. ft.
$315,000Active2 beds 2 baths1,449 sq. ft.477 Grosse Pointe Circle #3-6, Vernon Hills, IL 60061
MLS# 12423345Listed by: COLDWELL BANKER REALTY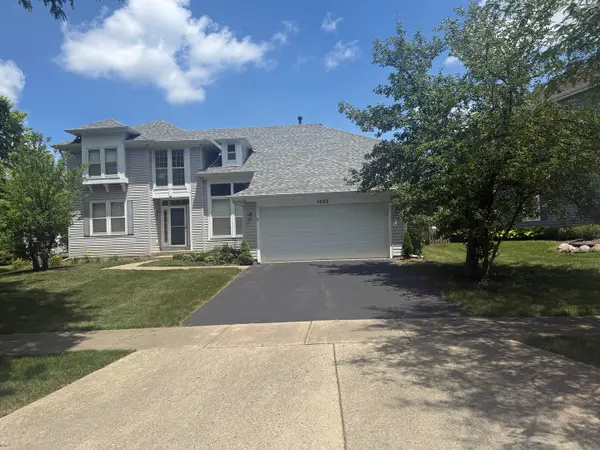 $629,900Active4 beds 3 baths2,677 sq. ft.
$629,900Active4 beds 3 baths2,677 sq. ft.1062 Dearborn Lane, Vernon Hills, IL 60061
MLS# 12423537Listed by: SOLID REALTY SERVICES INC

