3 Warrington Road, Vernon Hills, IL 60061
Local realty services provided by:ERA Naper Realty
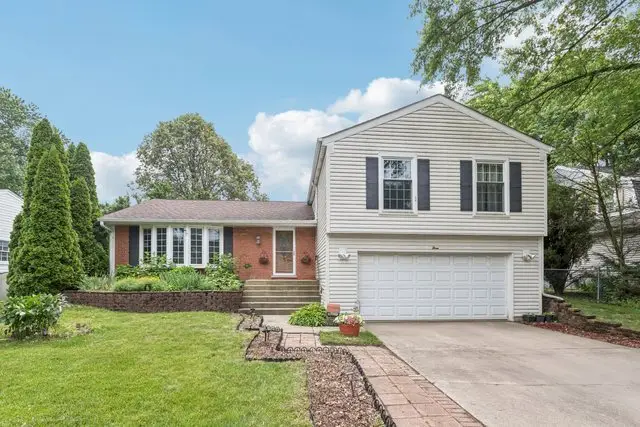

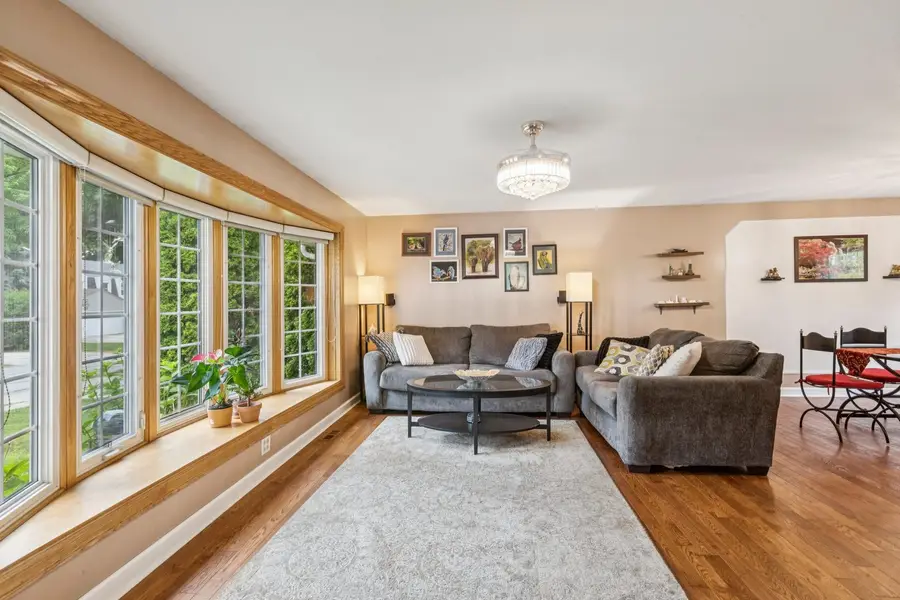
3 Warrington Road,Vernon Hills, IL 60061
$485,000
- 4 Beds
- 3 Baths
- 2,864 sq. ft.
- Single family
- Pending
Listed by:anita willms
Office:redfin corporation
MLS#:12402196
Source:MLSNI
Price summary
- Price:$485,000
- Price per sq. ft.:$169.34
About this home
Welcome to 3 Warrington Drive in Vernon Hills - a spacious and well-maintained 4-bedroom, 2.5-bath quad-level home that offers comfort, versatility, and a fantastic location. Nestled on a fully fenced lot at the end of a quiet street, this home is ideal for everyday living, entertaining, and enjoying all that the neighborhood has to offer. As you step inside, you're greeted by rich hardwood floors and a large bay window that bathes the main living space in natural light. The heart of the home is the beautifully updated kitchen and dining area-designed with both style and functionality in mind. The kitchen features oak cabinetry, granite countertops, a classic tile backsplash, and ample space for cooking and gathering. A spacious adjacent dining area easily accommodates a large table for hosting, while a cozy breakfast nook offers the perfect sunny spot for casual meals, morning coffee, or relaxed family time. Upstairs, you'll find generously sized bedrooms, while the basement includes a large family room with an electric fireplace. The lower level also features a bonus storage area and a pool table that stays with the home. Step outside to the deck that features a screened-in gazebo-complete with new screens, lighting, and shades-perfect for relaxing or entertaining. Located at the end of a quiet street with direct access to parks, tennis courts, shopping, and the local high school grounds. Don't miss this opportunity to own a move-in ready home in a prime Vernon Hills location-where comfort, space, and charm come together perfectly!
Contact an agent
Home facts
- Year built:1974
- Listing Id #:12402196
- Added:29 day(s) ago
- Updated:July 30, 2025 at 02:48 PM
Rooms and interior
- Bedrooms:4
- Total bathrooms:3
- Full bathrooms:2
- Half bathrooms:1
- Living area:2,864 sq. ft.
Heating and cooling
- Cooling:Central Air
- Heating:Natural Gas, Steam
Structure and exterior
- Year built:1974
- Building area:2,864 sq. ft.
Schools
- High school:Vernon Hills High School
- Middle school:Hawthorn Middle School South
- Elementary school:Hawthorn Elementary School (Sout
Utilities
- Water:Lake Michigan
- Sewer:Public Sewer
Finances and disclosures
- Price:$485,000
- Price per sq. ft.:$169.34
- Tax amount:$11,224 (2023)
New listings near 3 Warrington Road
- New
 $199,999Active2 beds 2 baths948 sq. ft.
$199,999Active2 beds 2 baths948 sq. ft.13 Timber Lane #6, Vernon Hills, IL 60061
MLS# 12434448Listed by: HOMESMART CONNECT - New
 $199,900Active1 beds 1 baths787 sq. ft.
$199,900Active1 beds 1 baths787 sq. ft.239 W Court Of Shorewood #1B, Vernon Hills, IL 60061
MLS# 12434029Listed by: KELLER WILLIAMS THRIVE  $245,000Pending2 beds 2 baths1,034 sq. ft.
$245,000Pending2 beds 2 baths1,034 sq. ft.413 Muirwood Court, Vernon Hills, IL 60061
MLS# 12432238Listed by: CONCIERGE PROPERTY MANAGEMENT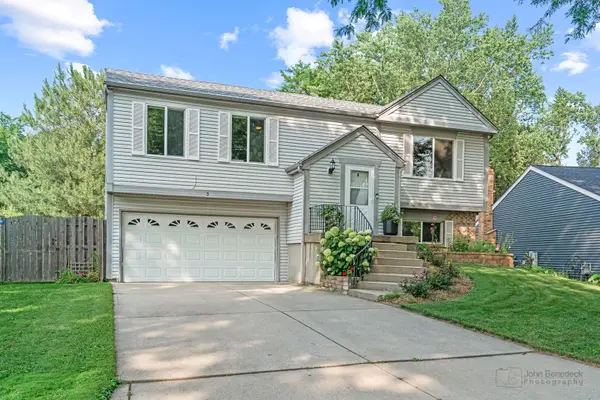 $424,000Pending3 beds 2 baths1,718 sq. ft.
$424,000Pending3 beds 2 baths1,718 sq. ft.3 Manchester Lane, Vernon Hills, IL 60061
MLS# 12426541Listed by: REDFIN CORPORATION- New
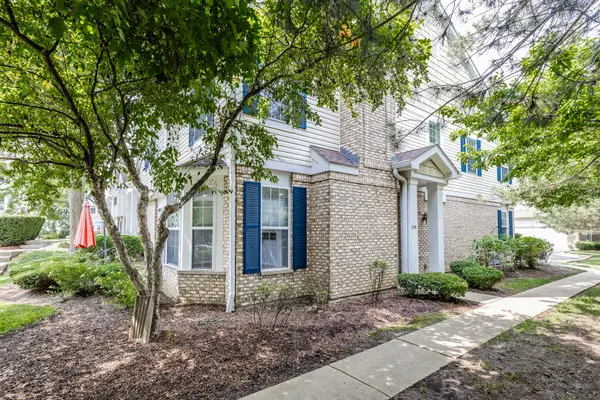 $499,000Active3 beds 3 baths2,319 sq. ft.
$499,000Active3 beds 3 baths2,319 sq. ft.1114 Georgetown Way, Vernon Hills, IL 60061
MLS# 12427960Listed by: RE/MAX SAWA 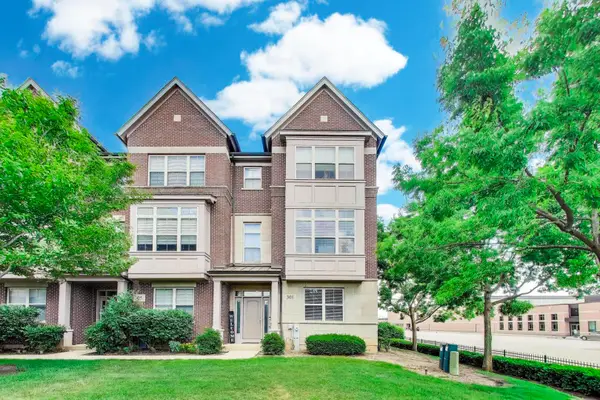 $485,000Pending4 beds 3 baths2,181 sq. ft.
$485,000Pending4 beds 3 baths2,181 sq. ft.301 Alpine Springs Drive, Vernon Hills, IL 60061
MLS# 12416504Listed by: HOMESMART CONNECT LLC- New
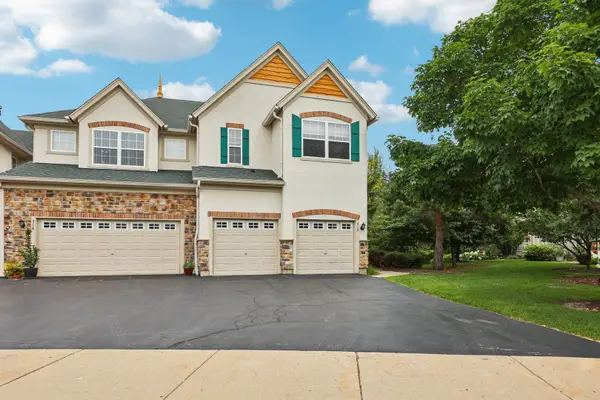 $489,900Active3 beds 4 baths1,913 sq. ft.
$489,900Active3 beds 4 baths1,913 sq. ft.418 Bay Tree Circle, Vernon Hills, IL 60061
MLS# 12423348Listed by: REDFIN CORPORATION 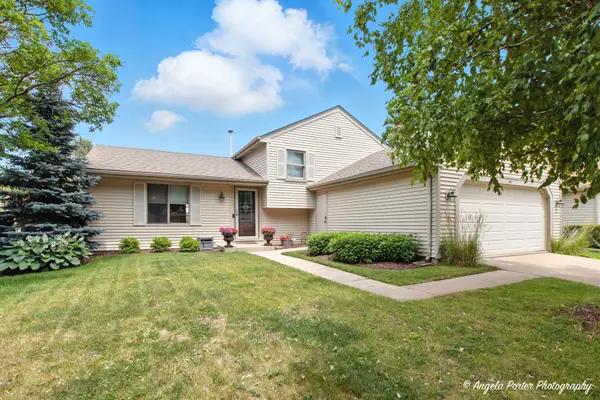 $450,000Pending3 beds 2 baths1,444 sq. ft.
$450,000Pending3 beds 2 baths1,444 sq. ft.304 Appian Way, Vernon Hills, IL 60061
MLS# 12399997Listed by: GATES AND GABLES REALTY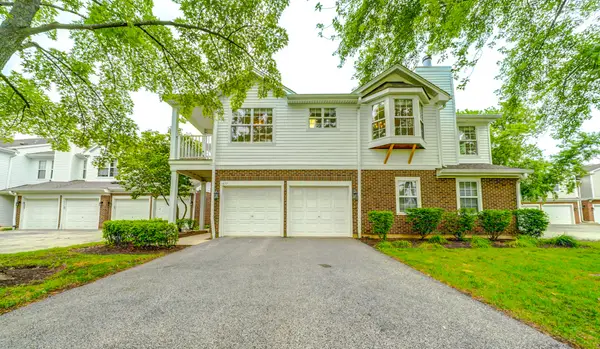 $315,000Active2 beds 2 baths1,449 sq. ft.
$315,000Active2 beds 2 baths1,449 sq. ft.477 Grosse Pointe Circle #3-6, Vernon Hills, IL 60061
MLS# 12423345Listed by: COLDWELL BANKER REALTY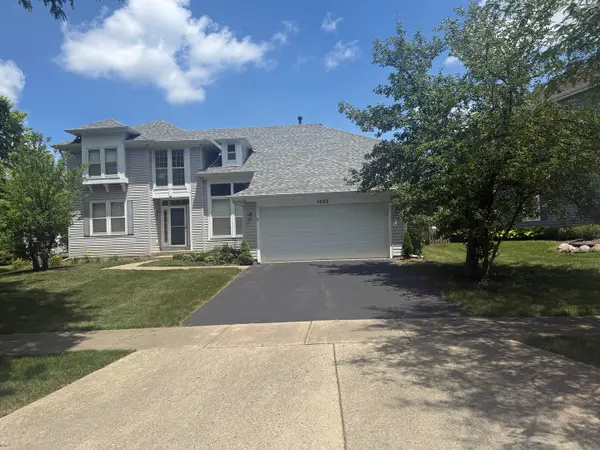 $629,900Active4 beds 3 baths2,677 sq. ft.
$629,900Active4 beds 3 baths2,677 sq. ft.1062 Dearborn Lane, Vernon Hills, IL 60061
MLS# 12423537Listed by: SOLID REALTY SERVICES INC

