909 Ann Arbor Lane, Vernon Hills, IL 60061
Local realty services provided by:Results Realty ERA Powered

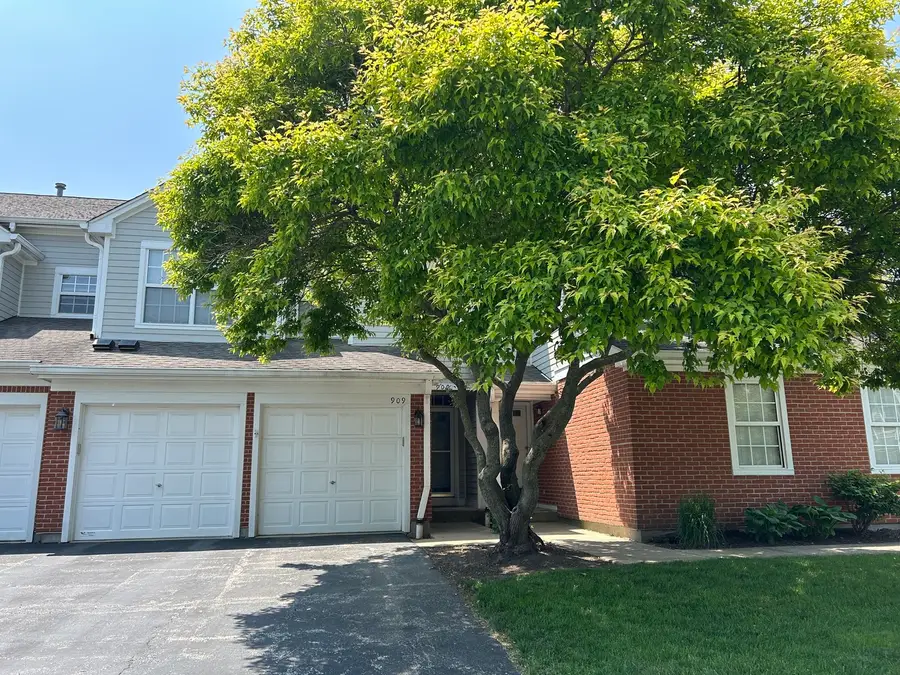

909 Ann Arbor Lane,Vernon Hills, IL 60061
$300,000
- 2 Beds
- 2 Baths
- 1,278 sq. ft.
- Condominium
- Pending
Listed by:teri denis
Office:jameson sotheby's international realty
MLS#:12391969
Source:MLSNI
Price summary
- Price:$300,000
- Price per sq. ft.:$234.74
- Monthly HOA dues:$363
About this home
Rarely available 2 bedroom & 2 bathroom ranch style townhome on a premium cul-de-sac location. The private entrance leads to the open floor plan living space. The large living room showcases a cozy gas fireplace open to the dining room, extra large kitchen and wall of windows with tons of light. A wonderful layout to host family and friends! The primary bedroom features a large closet and private full bath. The additional bedroom is also a great work at home space. There's plenty of storage too for all the things to keep out of sight! The sliding glass doors walks out to the patio that's great for entertaining. This home is in an award winning school district, walking distance to park, close to restaurants, shopping, entertainment, & more. Turn the key to your new home! Contract for previous buyer got cold feet and cancelled prior to inspection.
Contact an agent
Home facts
- Year built:1990
- Listing Id #:12391969
- Added:35 day(s) ago
- Updated:July 20, 2025 at 07:43 AM
Rooms and interior
- Bedrooms:2
- Total bathrooms:2
- Full bathrooms:2
- Living area:1,278 sq. ft.
Heating and cooling
- Cooling:Central Air
- Heating:Natural Gas
Structure and exterior
- Roof:Asphalt
- Year built:1990
- Building area:1,278 sq. ft.
Schools
- High school:Adlai E Stevenson High School
- Middle school:West Oak Middle School
- Elementary school:Diamond Lake Elementary School
Utilities
- Water:Lake Michigan
- Sewer:Public Sewer
Finances and disclosures
- Price:$300,000
- Price per sq. ft.:$234.74
- Tax amount:$7,189 (2023)
New listings near 909 Ann Arbor Lane
- New
 $199,999Active2 beds 2 baths948 sq. ft.
$199,999Active2 beds 2 baths948 sq. ft.13 Timber Lane #6, Vernon Hills, IL 60061
MLS# 12434448Listed by: HOMESMART CONNECT - New
 $199,900Active1 beds 1 baths787 sq. ft.
$199,900Active1 beds 1 baths787 sq. ft.239 W Court Of Shorewood #1B, Vernon Hills, IL 60061
MLS# 12434029Listed by: KELLER WILLIAMS THRIVE  $245,000Pending2 beds 2 baths1,034 sq. ft.
$245,000Pending2 beds 2 baths1,034 sq. ft.413 Muirwood Court, Vernon Hills, IL 60061
MLS# 12432238Listed by: CONCIERGE PROPERTY MANAGEMENT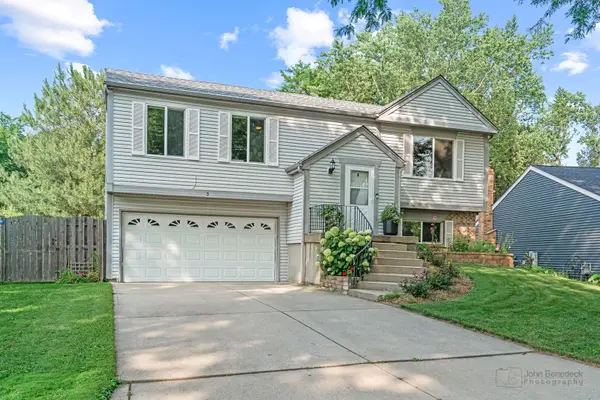 $424,000Pending3 beds 2 baths1,718 sq. ft.
$424,000Pending3 beds 2 baths1,718 sq. ft.3 Manchester Lane, Vernon Hills, IL 60061
MLS# 12426541Listed by: REDFIN CORPORATION- New
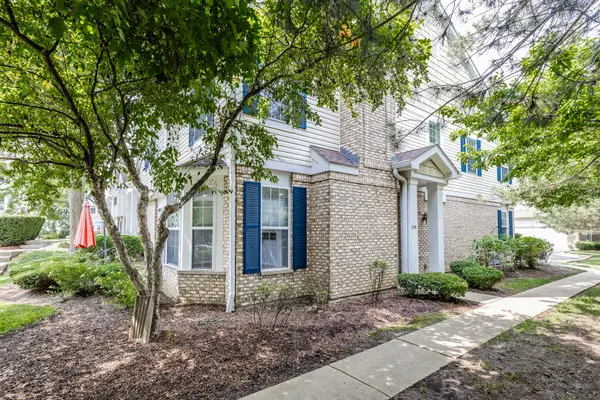 $499,000Active3 beds 3 baths2,319 sq. ft.
$499,000Active3 beds 3 baths2,319 sq. ft.1114 Georgetown Way, Vernon Hills, IL 60061
MLS# 12427960Listed by: RE/MAX SAWA 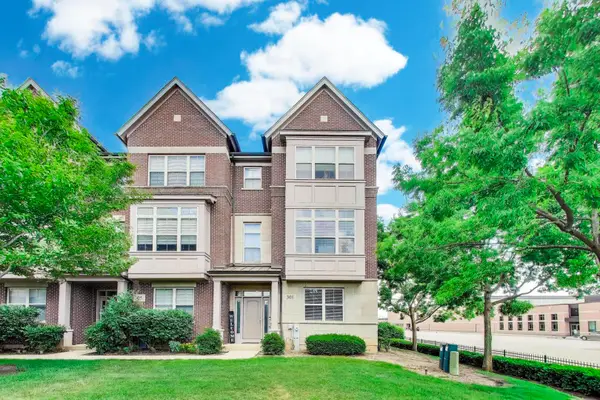 $485,000Pending4 beds 3 baths2,181 sq. ft.
$485,000Pending4 beds 3 baths2,181 sq. ft.301 Alpine Springs Drive, Vernon Hills, IL 60061
MLS# 12416504Listed by: HOMESMART CONNECT LLC- New
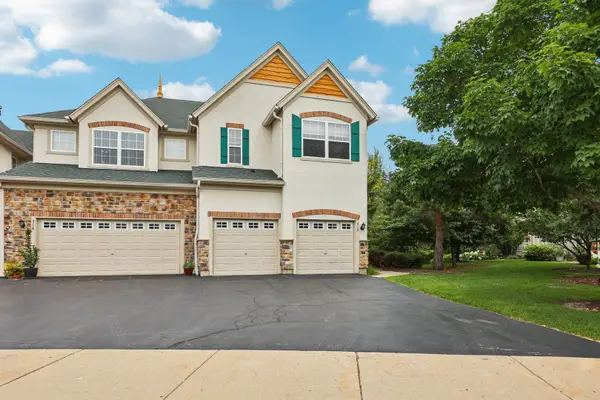 $489,900Active3 beds 4 baths1,913 sq. ft.
$489,900Active3 beds 4 baths1,913 sq. ft.418 Bay Tree Circle, Vernon Hills, IL 60061
MLS# 12423348Listed by: REDFIN CORPORATION 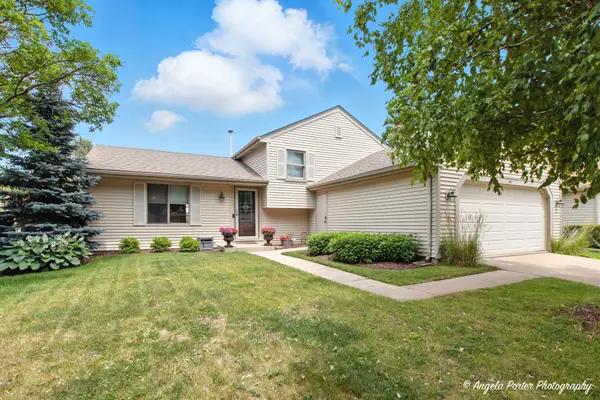 $450,000Pending3 beds 2 baths1,444 sq. ft.
$450,000Pending3 beds 2 baths1,444 sq. ft.304 Appian Way, Vernon Hills, IL 60061
MLS# 12399997Listed by: GATES AND GABLES REALTY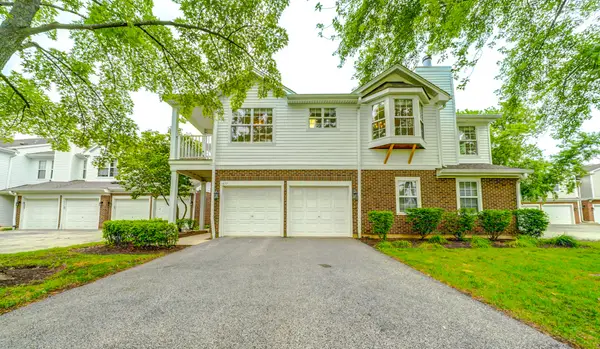 $315,000Active2 beds 2 baths1,449 sq. ft.
$315,000Active2 beds 2 baths1,449 sq. ft.477 Grosse Pointe Circle #3-6, Vernon Hills, IL 60061
MLS# 12423345Listed by: COLDWELL BANKER REALTY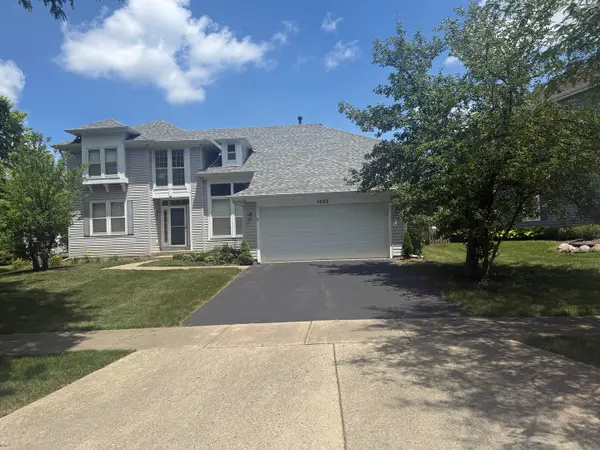 $629,900Active4 beds 3 baths2,677 sq. ft.
$629,900Active4 beds 3 baths2,677 sq. ft.1062 Dearborn Lane, Vernon Hills, IL 60061
MLS# 12423537Listed by: SOLID REALTY SERVICES INC

