3824 Grove Avenue, Western Springs, IL 60558
Local realty services provided by:Results Realty ERA Powered


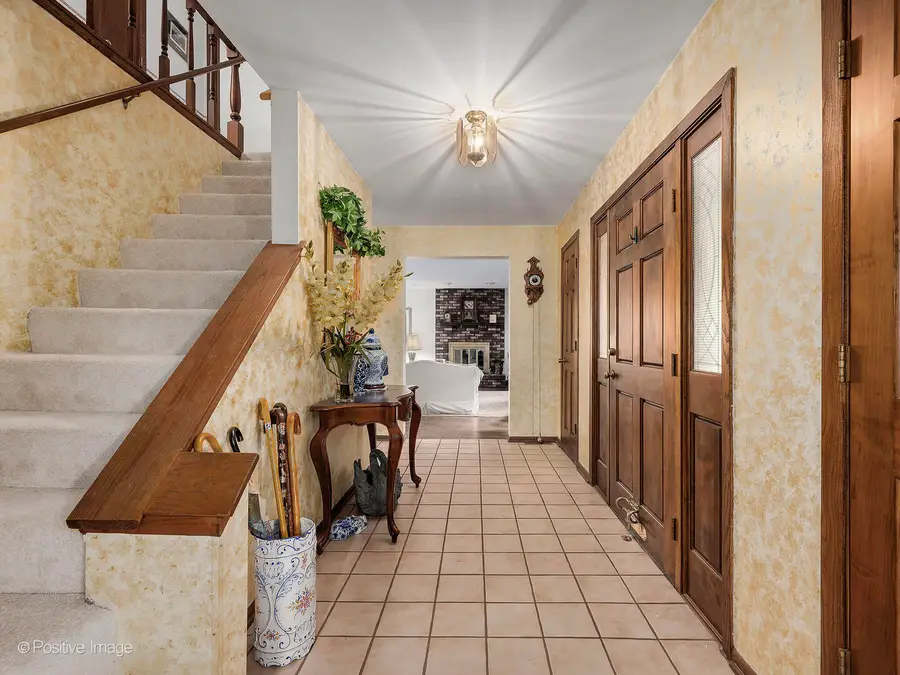
3824 Grove Avenue,Western Springs, IL 60558
$599,000
- 4 Beds
- 3 Baths
- 2,208 sq. ft.
- Single family
- Pending
Listed by:linda hanley
Office:@properties christie's international real estate
MLS#:12424203
Source:MLSNI
Price summary
- Price:$599,000
- Price per sq. ft.:$271.29
About this home
Welcome to this charming estate sale property in a highly sought-after school district. Built in 1983, this home boasts solid construction and "good bones" ready for your personal touch and modern updates. The exterior features lovely English-style curb appeal, inviting you to explore the interior. Inside you will find four generously sized bedrooms perfect for family and guests. The spacious great room, complete with a cozy fireplace, offers a warm and inviting space for gatherings. A separate dining room is ideal for hosting dinner parties. The kitchen features an eating area with a box window providing a comfortable spot for casual meals. This prime location offers convenience to schools, parks, playgrounds, expressways and a nearby commuter train station. Add to that the accessibility to both O'Hare and Midway airports and Oak Brook Shopping Center. Plus you are across from Bemis Woods where you will find a bike path to Brookfield Zoo. Be sure and come see this home.
Contact an agent
Home facts
- Year built:1983
- Listing Id #:12424203
- Added:26 day(s) ago
- Updated:August 13, 2025 at 07:45 AM
Rooms and interior
- Bedrooms:4
- Total bathrooms:3
- Full bathrooms:2
- Half bathrooms:1
- Living area:2,208 sq. ft.
Heating and cooling
- Cooling:Central Air
- Heating:Natural Gas
Structure and exterior
- Roof:Asphalt
- Year built:1983
- Building area:2,208 sq. ft.
Schools
- High school:Lyons Twp High School
- Middle school:Mcclure Junior High School
- Elementary school:John Laidlaw Elementary School
Utilities
- Water:Private
- Sewer:Public Sewer
Finances and disclosures
- Price:$599,000
- Price per sq. ft.:$271.29
- Tax amount:$5,872 (2023)
New listings near 3824 Grove Avenue
- New
 $999,000Active4 beds 4 baths2,600 sq. ft.
$999,000Active4 beds 4 baths2,600 sq. ft.4100 Franklin Avenue, Western Springs, IL 60558
MLS# 12445616Listed by: COLDWELL BANKER REAL ESTATE GROUP - Open Sun, 1 to 3pmNew
 $1,650,000Active5 beds 5 baths6,089 sq. ft.
$1,650,000Active5 beds 5 baths6,089 sq. ft.1110 Hickory Drive, Western Springs, IL 60558
MLS# 12413110Listed by: COMPASS - New
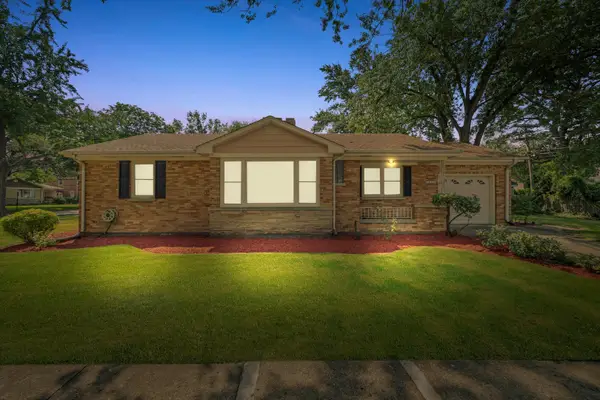 $445,000Active3 beds 1 baths1,173 sq. ft.
$445,000Active3 beds 1 baths1,173 sq. ft.3900 Gilbert Avenue, Western Springs, IL 60558
MLS# 12441629Listed by: EXTREME REALTY LLC - New
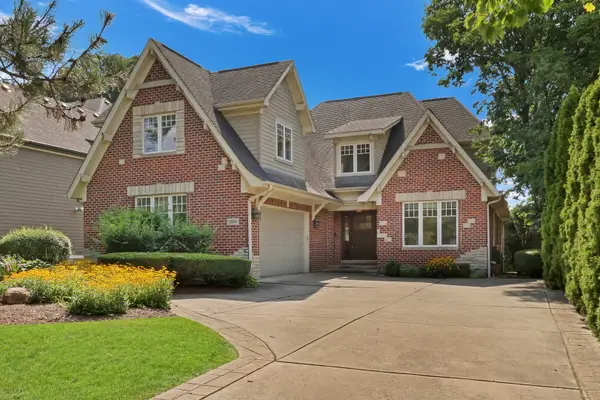 $999,000Active4 beds 3 baths
$999,000Active4 beds 3 baths5684 Wolf Road, Western Springs, IL 60558
MLS# 12441434Listed by: KELLER WILLIAMS NORTH SHORE WEST - New
 $699,900Active4 beds 2 baths1,772 sq. ft.
$699,900Active4 beds 2 baths1,772 sq. ft.3976 Western Avenue, Western Springs, IL 60558
MLS# 12429425Listed by: @PROPERTIES CHRISTIE'S INTERNATIONAL REAL ESTATE - New
 $750,000Active3 beds 2 baths1,871 sq. ft.
$750,000Active3 beds 2 baths1,871 sq. ft.4235 Clausen Avenue, Western Springs, IL 60558
MLS# 12438791Listed by: CATAPULT REAL ESTATE SOLUTIONS, LLC - New
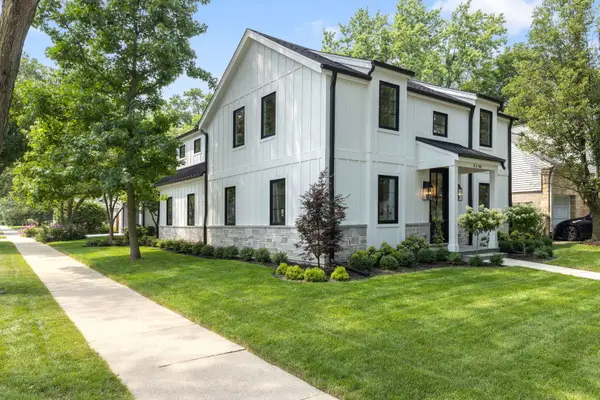 $1,399,900Active5 beds 5 baths
$1,399,900Active5 beds 5 baths4146 Howard Avenue, Western Springs, IL 60558
MLS# 12439883Listed by: COLDWELL BANKER REALTY - New
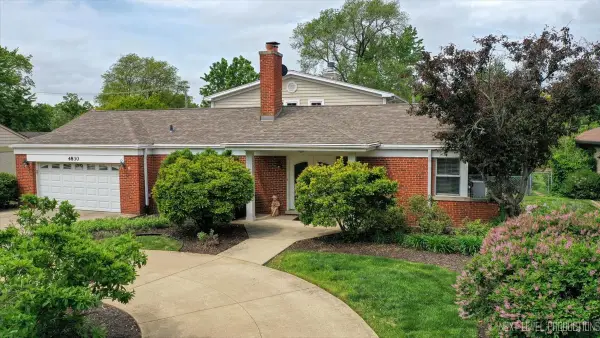 $1,099,000Active4 beds 4 baths2,962 sq. ft.
$1,099,000Active4 beds 4 baths2,962 sq. ft.4830 Wolf Road, Western Springs, IL 60558
MLS# 12438934Listed by: JOHN GREENE, REALTOR - Open Sun, 1:30 to 3:30pm
 $535,000Active2 beds 2 baths
$535,000Active2 beds 2 baths1526 Walnut Street, Western Springs, IL 60558
MLS# 12411727Listed by: COMPASS 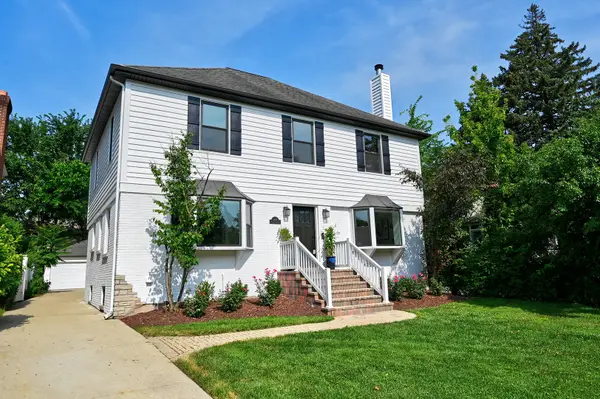 $1,178,000Active5 beds 4 baths3,400 sq. ft.
$1,178,000Active5 beds 4 baths3,400 sq. ft.4468 Clausen Avenue, Western Springs, IL 60558
MLS# 12435372Listed by: HOME MAX PROPERTIES

