3951 Forest Avenue, Western Springs, IL 60558
Local realty services provided by:Results Realty ERA Powered
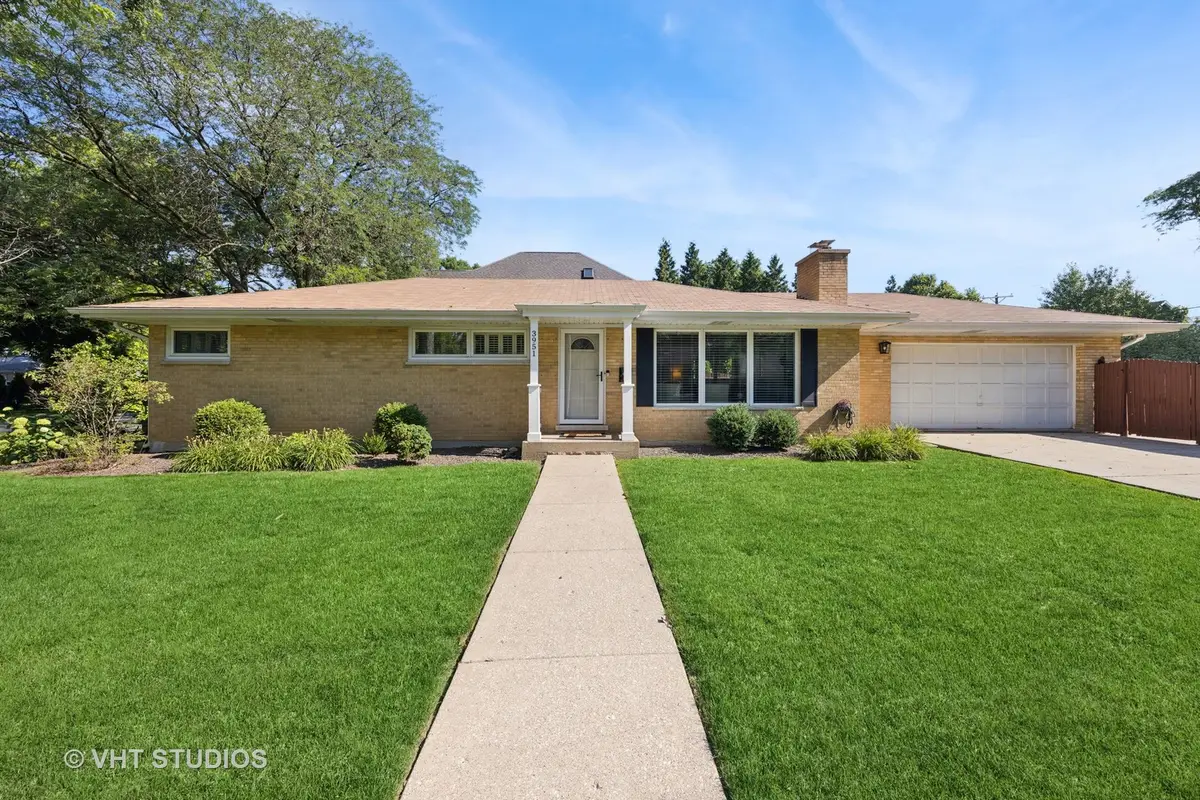
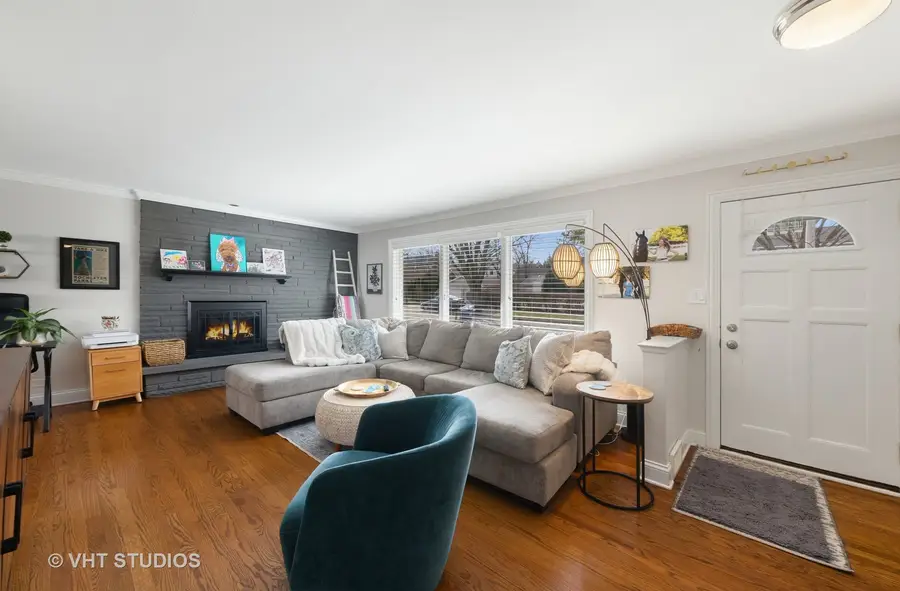
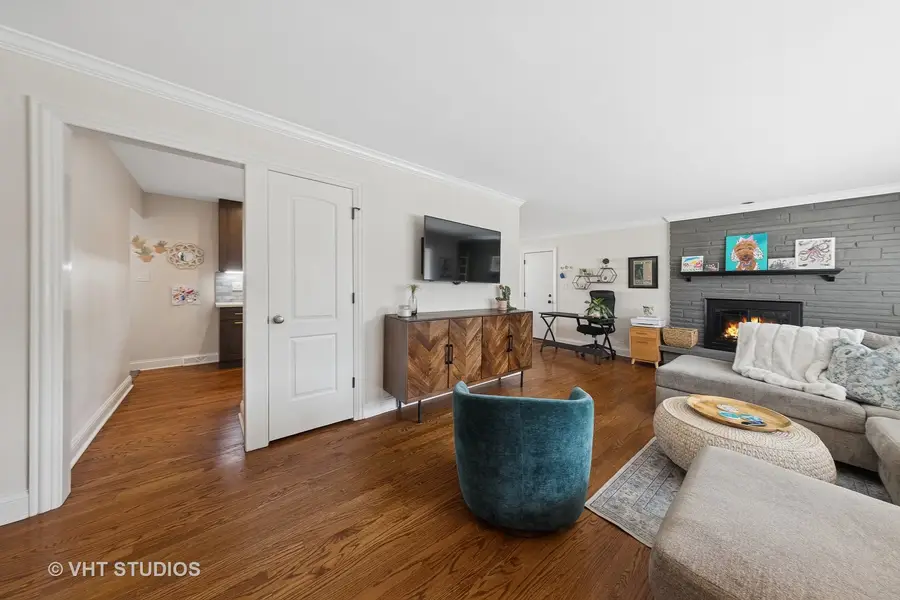
3951 Forest Avenue,Western Springs, IL 60558
$699,000
- 3 Beds
- 2 Baths
- 1,350 sq. ft.
- Single family
- Pending
Listed by:holly carollo
Office:@properties christie's international real estate
MLS#:12333938
Source:MLSNI
Price summary
- Price:$699,000
- Price per sq. ft.:$517.78
About this home
Step into your dream home in one of the most sought-after neighborhoods-Old Town Western Springs. This fully updated 3 bed, 2 bath ranch is the perfect mix of timeless character and modern convenience, designed for how you actually live. From the moment you walk in, you'll love the open layout, sun-soaked spaces and beautiful hardwood floors throughout. The heart of the home? A sleek 2021-renovated kitchen with contemporary finishes and plenty of space to cook, gather or work from home. Both bathrooms were remodeled with clean, modern design and spa-like vibes-including a private en suite in the primary bedroom. Need extra space? The full finished basement with new LVL floors ideal for a great room, home gym, office or all three with storage to spare. And with an oversized 2-car attached garage, there's more than enough room for your gear, bikes, and storage. Enjoy your coffee or host friends on the large corner lot with southern exposure-yes, sunlight all day! Just a short walk to downtown Western Springs, Metra train, schools, restaurants, and shops-this location delivers unbeatable lifestyle perks. If you're looking for style, space, and serious walkability, this is it. Come see why this Western Springs gem is ready for your next chapter.
Contact an agent
Home facts
- Year built:1960
- Listing Id #:12333938
- Added:29 day(s) ago
- Updated:August 13, 2025 at 07:45 AM
Rooms and interior
- Bedrooms:3
- Total bathrooms:2
- Full bathrooms:2
- Living area:1,350 sq. ft.
Heating and cooling
- Cooling:Central Air
- Heating:Forced Air, Natural Gas
Structure and exterior
- Year built:1960
- Building area:1,350 sq. ft.
- Lot area:0.21 Acres
Schools
- High school:Lyons Twp High School
- Middle school:Mcclure Junior High School
- Elementary school:John Laidlaw Elementary School
Utilities
- Water:Shared Well
- Sewer:Overhead Sewers, Public Sewer
Finances and disclosures
- Price:$699,000
- Price per sq. ft.:$517.78
- Tax amount:$9,838 (2023)
New listings near 3951 Forest Avenue
- New
 $999,000Active4 beds 4 baths2,600 sq. ft.
$999,000Active4 beds 4 baths2,600 sq. ft.4100 Franklin Avenue, Western Springs, IL 60558
MLS# 12445616Listed by: COLDWELL BANKER REAL ESTATE GROUP - Open Sun, 1 to 3pmNew
 $1,650,000Active5 beds 5 baths6,089 sq. ft.
$1,650,000Active5 beds 5 baths6,089 sq. ft.1110 Hickory Drive, Western Springs, IL 60558
MLS# 12413110Listed by: COMPASS - New
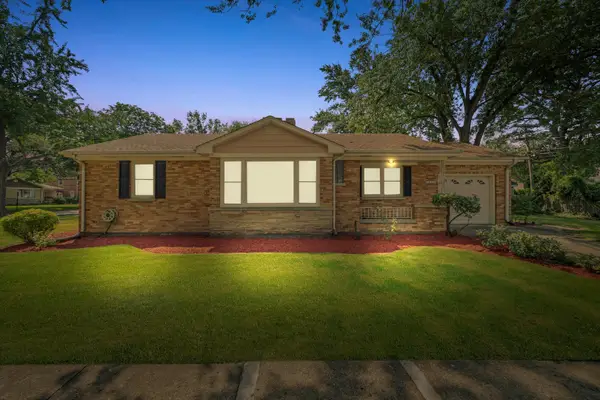 $445,000Active3 beds 1 baths1,173 sq. ft.
$445,000Active3 beds 1 baths1,173 sq. ft.3900 Gilbert Avenue, Western Springs, IL 60558
MLS# 12441629Listed by: EXTREME REALTY LLC - New
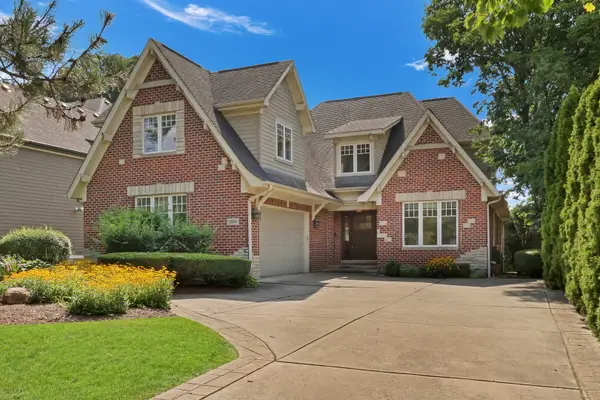 $999,000Active4 beds 3 baths
$999,000Active4 beds 3 baths5684 Wolf Road, Western Springs, IL 60558
MLS# 12441434Listed by: KELLER WILLIAMS NORTH SHORE WEST - New
 $699,900Active4 beds 2 baths1,772 sq. ft.
$699,900Active4 beds 2 baths1,772 sq. ft.3976 Western Avenue, Western Springs, IL 60558
MLS# 12429425Listed by: @PROPERTIES CHRISTIE'S INTERNATIONAL REAL ESTATE - New
 $750,000Active3 beds 2 baths1,871 sq. ft.
$750,000Active3 beds 2 baths1,871 sq. ft.4235 Clausen Avenue, Western Springs, IL 60558
MLS# 12438791Listed by: CATAPULT REAL ESTATE SOLUTIONS, LLC - New
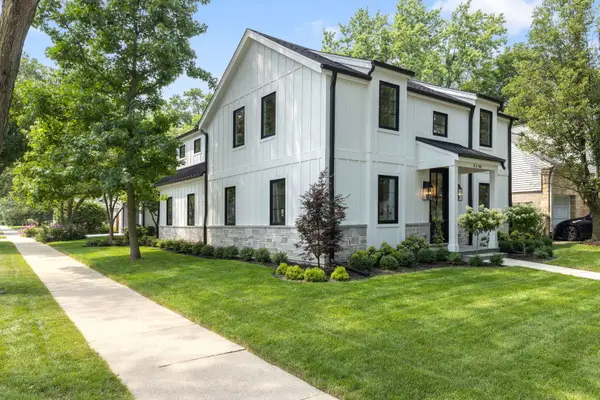 $1,399,900Active5 beds 5 baths
$1,399,900Active5 beds 5 baths4146 Howard Avenue, Western Springs, IL 60558
MLS# 12439883Listed by: COLDWELL BANKER REALTY - New
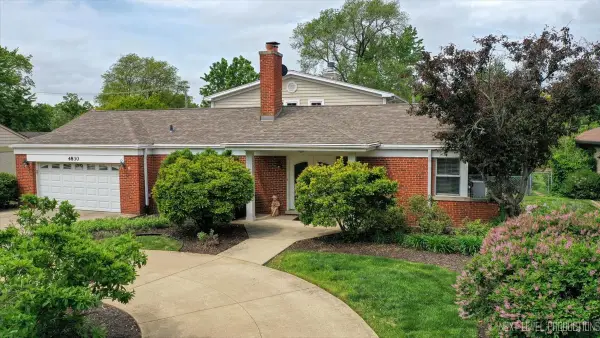 $1,099,000Active4 beds 4 baths2,962 sq. ft.
$1,099,000Active4 beds 4 baths2,962 sq. ft.4830 Wolf Road, Western Springs, IL 60558
MLS# 12438934Listed by: JOHN GREENE, REALTOR - Open Sun, 1:30 to 3:30pm
 $535,000Active2 beds 2 baths
$535,000Active2 beds 2 baths1526 Walnut Street, Western Springs, IL 60558
MLS# 12411727Listed by: COMPASS 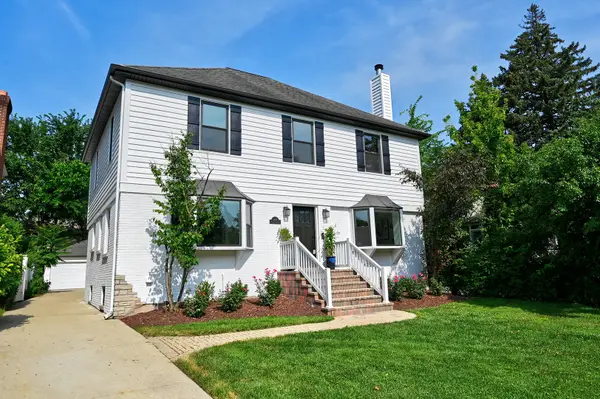 $1,178,000Active5 beds 4 baths3,400 sq. ft.
$1,178,000Active5 beds 4 baths3,400 sq. ft.4468 Clausen Avenue, Western Springs, IL 60558
MLS# 12435372Listed by: HOME MAX PROPERTIES

