4627 Wolf Road, Western Springs, IL 60558
Local realty services provided by:Results Realty ERA Powered
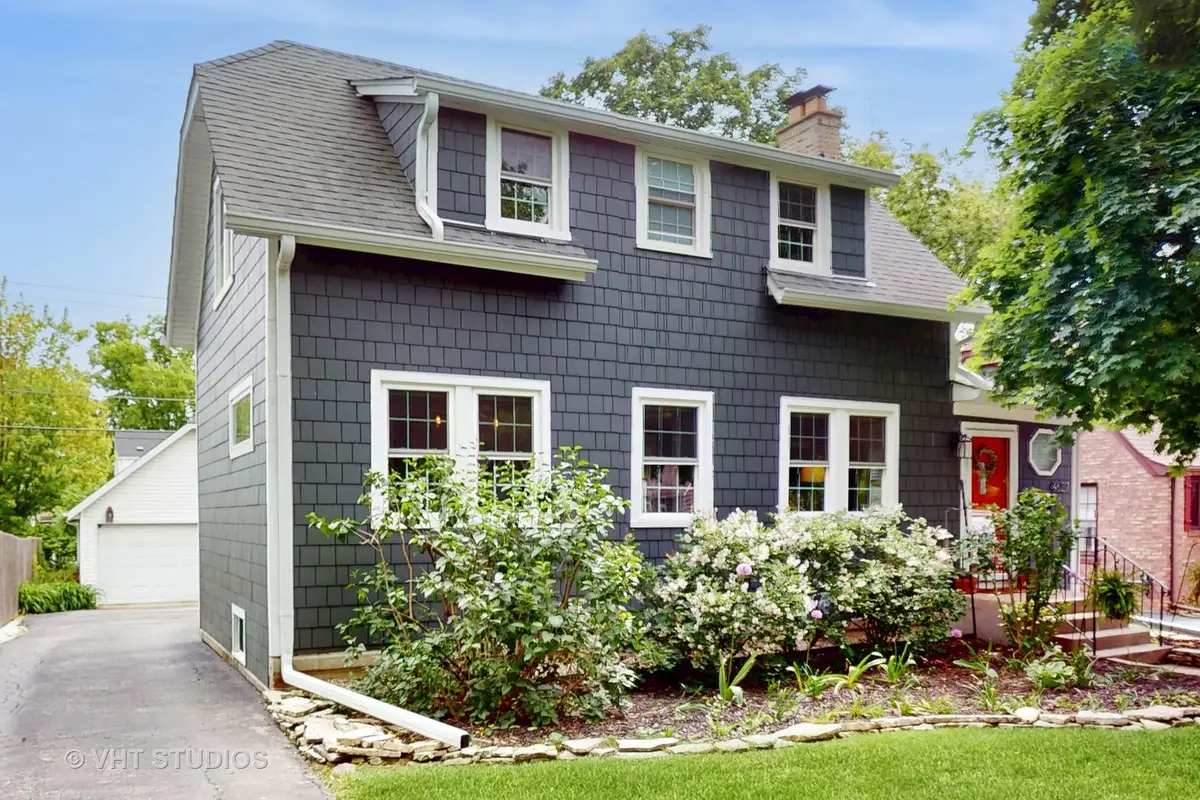
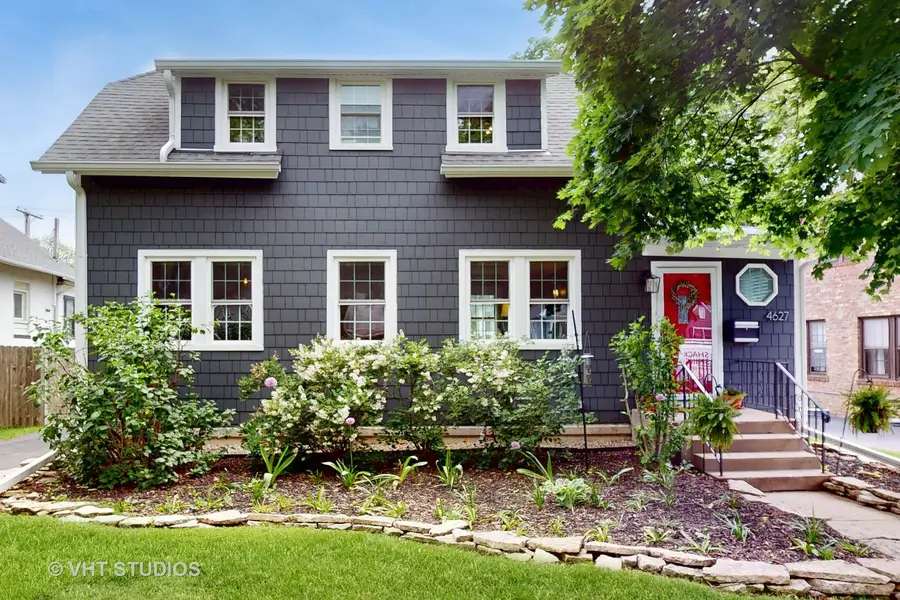
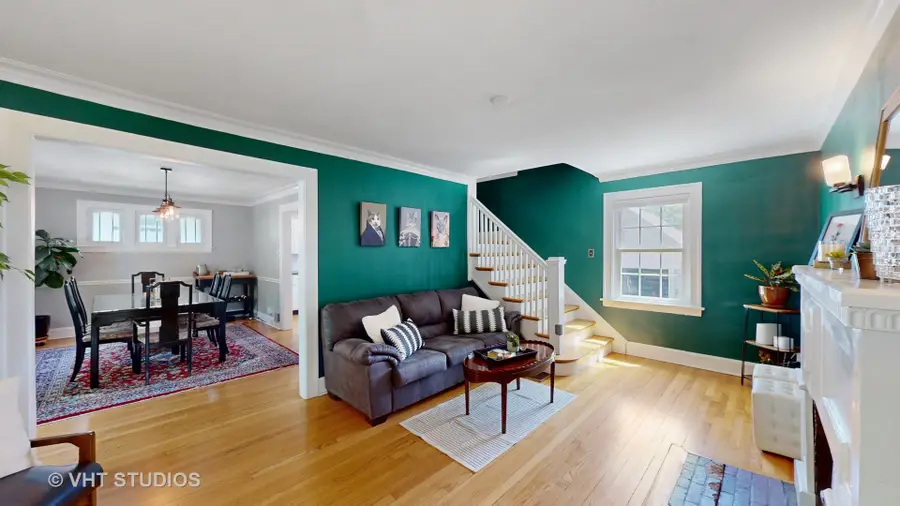
4627 Wolf Road,Western Springs, IL 60558
$535,000
- 2 Beds
- 2 Baths
- 1,772 sq. ft.
- Single family
- Pending
Listed by:marie duhig
Office:charles rutenberg realty of il
MLS#:12365267
Source:MLSNI
Price summary
- Price:$535,000
- Price per sq. ft.:$301.92
About this home
This charming, warm, and welcoming 2-bedroom, 2-bath home is the perfect blend of suburban tranquility and convenient urban access. Situated in a prime location just steps from downtown Western Springs, this move-in-ready property has been thoughtfully updated and meticulously maintained. Cozy and inviting living room featuring a fireplace and beautiful hardwood floors. A large, separate dining area with elegant hardwood floors, ideal for entertaining. Refreshed kitchen with new range/oven and refrigerator, offering a bright and modern cooking space. A bright and sunny 4-season sunroom with endless possibilities-perfect for a home office, studio or relaxation space. The spacious 2nd floor boasts two generously sized bedrooms and full bath, all with gleaming hardwood floors. Finished basement, offers a full bath with heated floor, finished laundry room, replaced windows for added comfort and efficiency, newly installed vinyl plank flooring (2025), extra storage space. Basement family room/recreation area can be used as a 3rd bedroom or guest room. A 2-car garage with a walkup area that can be used as an office, studio or additional storage. Spacious yard with a deck is perfect for outdoor gatherings. Recent Updates: 2021- New Hardie Board Shingle Siding, gutters, fascia/soffits, gutter guards, front and back exterior doors, all new windows on 1st & 2nd floors, and new air conditioner; 2023- upstairs bathroom remodel, including new plumbing stack; new back-flow check in basement; 2025- Freshly painted throughout the home, new vinyl plank flooring in basement, professionally cleaned. This home is perfectly situated and just a short walk to the train station for convenient commuting, highly rated schools, parks , restaurants, shopping and local amenities. Don't miss this incredible opportunity to own a beautifully updated home in a fantastic location. Move in and start enjoying the best of both suburban and urban living!
Contact an agent
Home facts
- Year built:1926
- Listing Id #:12365267
- Added:60 day(s) ago
- Updated:July 20, 2025 at 07:43 AM
Rooms and interior
- Bedrooms:2
- Total bathrooms:2
- Full bathrooms:2
- Living area:1,772 sq. ft.
Heating and cooling
- Cooling:Central Air
- Heating:Natural Gas
Structure and exterior
- Roof:Asphalt
- Year built:1926
- Building area:1,772 sq. ft.
Schools
- High school:Lyons Twp High School
- Middle school:Mcclure Junior High School
- Elementary school:Forest Hills Elementary School
Utilities
- Water:Public
- Sewer:Public Sewer
Finances and disclosures
- Price:$535,000
- Price per sq. ft.:$301.92
- Tax amount:$7,043 (2023)
New listings near 4627 Wolf Road
- New
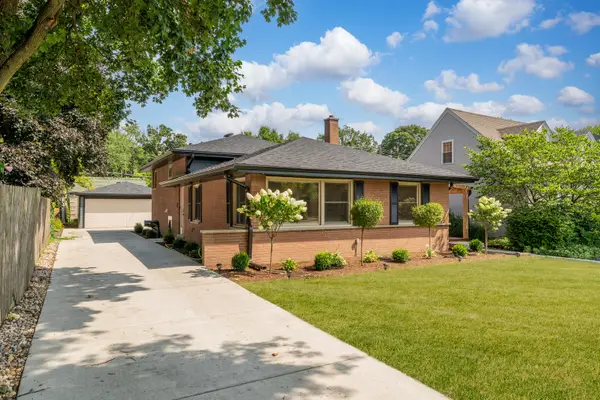 $749,900Active3 beds 2 baths1,250 sq. ft.
$749,900Active3 beds 2 baths1,250 sq. ft.208 47th Street, Western Springs, IL 60558
MLS# 12400454Listed by: REMAX LEGENDS - Open Sun, 1 to 3pmNew
 $849,000Active4 beds 3 baths2,330 sq. ft.
$849,000Active4 beds 3 baths2,330 sq. ft.5329 Grand Avenue, Western Springs, IL 60558
MLS# 12425963Listed by: BERKSHIRE HATHAWAY HOMESERVICES CHICAGO 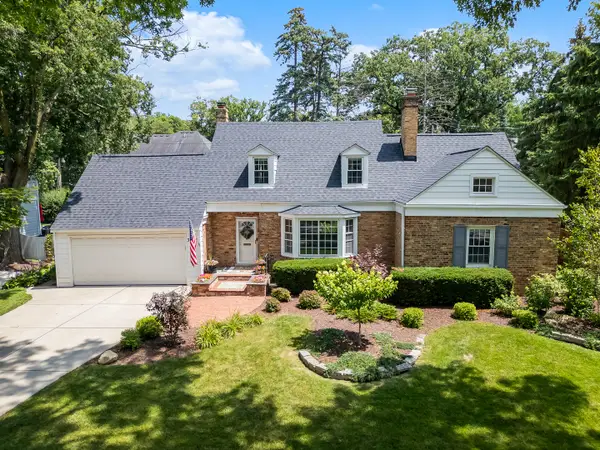 $799,000Pending3 beds 2 baths2,816 sq. ft.
$799,000Pending3 beds 2 baths2,816 sq. ft.3937 Ellington Avenue, Western Springs, IL 60558
MLS# 12425093Listed by: @PROPERTIES CHRISTIE'S INTERNATIONAL REAL ESTATE $1,237,500Pending5 beds 5 baths4,500 sq. ft.
$1,237,500Pending5 beds 5 baths4,500 sq. ft.5417 Lawn Avenue, Western Springs, IL 60558
MLS# 12428158Listed by: BERKSHIRE HATHAWAY HOMESERVICES CHICAGO $329,900Pending3 beds 2 baths1,250 sq. ft.
$329,900Pending3 beds 2 baths1,250 sq. ft.5814 Wolf Road #B-2, Western Springs, IL 60558
MLS# 12388200Listed by: RE/MAX MARKET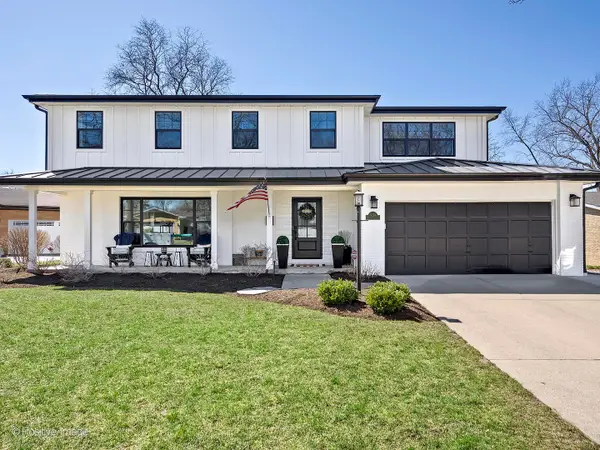 $1,250,000Active4 beds 4 baths4,465 sq. ft.
$1,250,000Active4 beds 4 baths4,465 sq. ft.5214 Howard Avenue, Western Springs, IL 60558
MLS# 12419064Listed by: COMPASS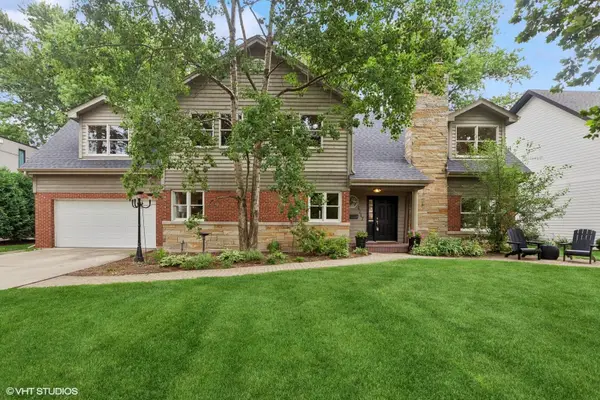 $1,099,900Pending5 beds 3 baths3,250 sq. ft.
$1,099,900Pending5 beds 3 baths3,250 sq. ft.4717 Fair Elms Avenue, Western Springs, IL 60558
MLS# 12422918Listed by: COLDWELL BANKER REAL ESTATE GROUP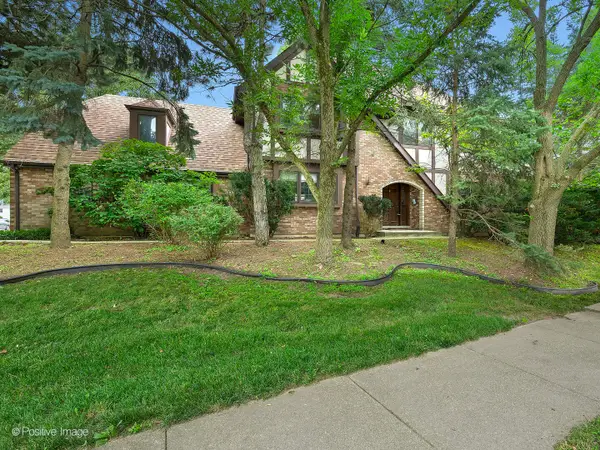 $599,000Pending4 beds 3 baths2,208 sq. ft.
$599,000Pending4 beds 3 baths2,208 sq. ft.3824 Grove Avenue, Western Springs, IL 60558
MLS# 12424203Listed by: @PROPERTIES CHRISTIE'S INTERNATIONAL REAL ESTATE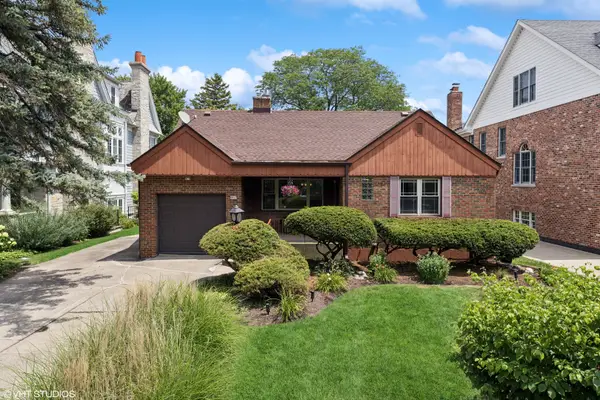 $599,000Pending0 Acres
$599,000Pending0 Acres4817 Central Avenue, Western Springs, IL 60558
MLS# 12422593Listed by: @PROPERTIES CHRISTIE'S INTERNATIONAL REAL ESTATE $599,000Pending4 beds 2 baths2,115 sq. ft.
$599,000Pending4 beds 2 baths2,115 sq. ft.4817 Central Avenue, Western Springs, IL 60558
MLS# 12422389Listed by: @PROPERTIES CHRISTIE'S INTERNATIONAL REAL ESTATE
