4634 Franklin Avenue, Western Springs, IL 60558
Local realty services provided by:ERA Naper Realty

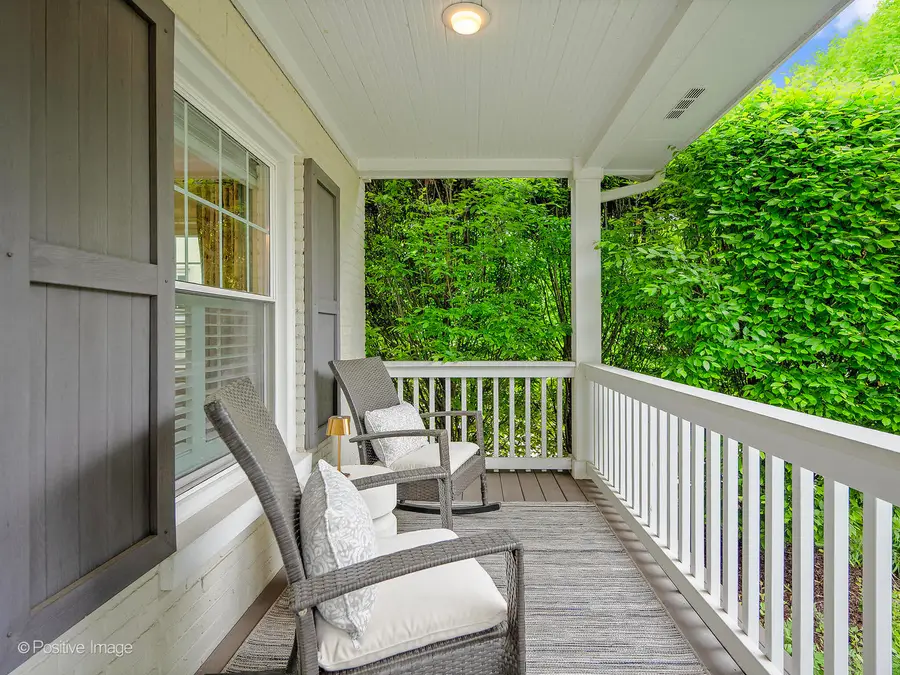

Listed by:kristen rosentreter
Office:re/max premier
MLS#:12374080
Source:MLSNI
Price summary
- Price:$719,900
- Price per sq. ft.:$301.59
About this home
Welcome to this picture-perfect expanded Cape Cod that balances classic architectural character with modern lifestyle. This meticulously maintained home reflects the pride of ownership that is evident upon arrival! Featured are three bedrooms and two bathrooms, creating ideal spaces for anyone that appreciates both style and functionality. The heart of this home showcases a stunning updated white kitchen, quartz countertops with matching quartz backsplash, and the elegant white appliance package is the most perfect touch. The finishes make cooking and entertaining an absolute delight. The kitchen seamlessly flows into living areas, creating an open and inviting atmosphere that encourages entertaining. Throughout most of the home, you'll discover gorgeous hardwood flooring that adds warmth and elegance creating a cohesive and sophisticated aesthetic that speaks to the property's quality craftsmanship. Additionally, on the first floor you will find a bedroom, an updated full bathroom and large family room that overlooks the picturesque backyard. The expansive primary suite upstairs serves as a true retreat. This well-appointed bedroom features two large walk-in closets, tray ceilings and a sitting area that offers generous space for relaxation and privacy. The accompanying primary bathroom compliments the suite perfectly, creating a sanctuary where you can enjoy the rich textures and finishes. The additional bedrooms are well-proportioned and versatile, suitable for guests or home offices depending on your lifestyle needs. There is a roomy loft on the second floor which offers even more flexibility for an office, homework space or den. Another highlight is that the laundry is located on the second floor! Every detail has been carefully considered from the architectural elements that give the Cape Cod style its distinctive charm to the modern updates that enhance daily living. The quality of build is apparent in the solid construction, attention to detail, and the way the home has maintained its appeal and structural integrity. The neighborhood setting of Western Springs represents one of the most desirable residential areas in the southwest suburbs and is well-known for its strong sense of community. This location offers the perfect blend of suburban tranquility and urban convenience. This home sits just a few short blocks from downtown Western Springs, putting you within a short distance of local shops, restaurants, fitness and community events. The outdoor space at this home and surrounding area provides excellent opportunities for recreation and relaxation. Enjoy the remainder of Summer and upcoming Fall on the front porch or in the professionally landscaped backyard where you have plenty of room to dine or further entertain guests on the custom paver patio. The location is close in proximity to Ridge Acres Park and Spring Rock Park which lands you close to green space, playground facilities, and recreational activities. The home is located within award-winning school districts which represents another significant draw to our community! The nearby Western Springs (BNSF) train station provides direct access to downtown Chicago making this home ideal for commuters. This property represents an exceptional opportunity to own a well-maintained home in a premier location that offers the best of suburban living. Whether you're drawn to the updated kitchen, the luxurious primary suite, the beautiful hardwood floors, or the convenient location, this home offers multiple compelling reasons to make it your new home!
Contact an agent
Home facts
- Year built:1947
- Listing Id #:12374080
- Added:28 day(s) ago
- Updated:August 13, 2025 at 07:39 AM
Rooms and interior
- Bedrooms:3
- Total bathrooms:2
- Full bathrooms:2
- Living area:2,387 sq. ft.
Heating and cooling
- Cooling:Central Air
- Heating:Forced Air, Natural Gas
Structure and exterior
- Roof:Asphalt
- Year built:1947
- Building area:2,387 sq. ft.
Schools
- High school:Lyons Twp High School
- Middle school:Mcclure Junior High School
- Elementary school:Forest Hills Elementary School
Utilities
- Water:Public
- Sewer:Public Sewer
Finances and disclosures
- Price:$719,900
- Price per sq. ft.:$301.59
- Tax amount:$15,122 (2023)
New listings near 4634 Franklin Avenue
- New
 $999,000Active4 beds 4 baths2,600 sq. ft.
$999,000Active4 beds 4 baths2,600 sq. ft.4100 Franklin Avenue, Western Springs, IL 60558
MLS# 12445616Listed by: COLDWELL BANKER REAL ESTATE GROUP - Open Sun, 1 to 3pmNew
 $1,650,000Active5 beds 5 baths6,089 sq. ft.
$1,650,000Active5 beds 5 baths6,089 sq. ft.1110 Hickory Drive, Western Springs, IL 60558
MLS# 12413110Listed by: COMPASS - New
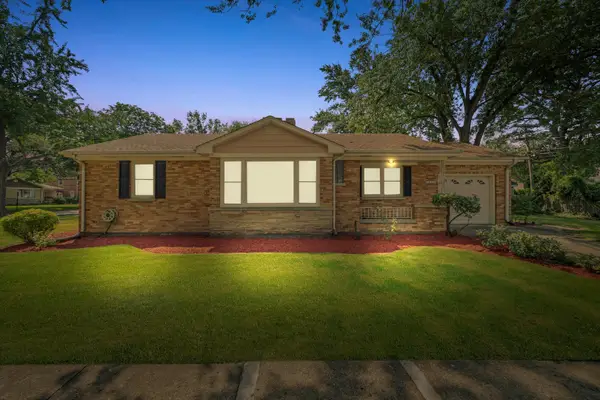 $445,000Active3 beds 1 baths1,173 sq. ft.
$445,000Active3 beds 1 baths1,173 sq. ft.3900 Gilbert Avenue, Western Springs, IL 60558
MLS# 12441629Listed by: EXTREME REALTY LLC - New
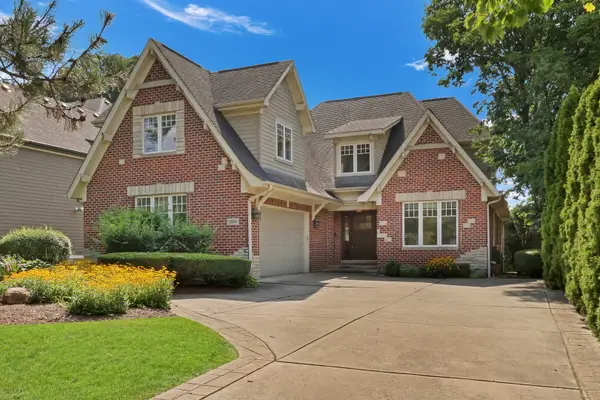 $999,000Active4 beds 3 baths
$999,000Active4 beds 3 baths5684 Wolf Road, Western Springs, IL 60558
MLS# 12441434Listed by: KELLER WILLIAMS NORTH SHORE WEST - New
 $699,900Active4 beds 2 baths1,772 sq. ft.
$699,900Active4 beds 2 baths1,772 sq. ft.3976 Western Avenue, Western Springs, IL 60558
MLS# 12429425Listed by: @PROPERTIES CHRISTIE'S INTERNATIONAL REAL ESTATE - New
 $750,000Active3 beds 2 baths1,871 sq. ft.
$750,000Active3 beds 2 baths1,871 sq. ft.4235 Clausen Avenue, Western Springs, IL 60558
MLS# 12438791Listed by: CATAPULT REAL ESTATE SOLUTIONS, LLC - New
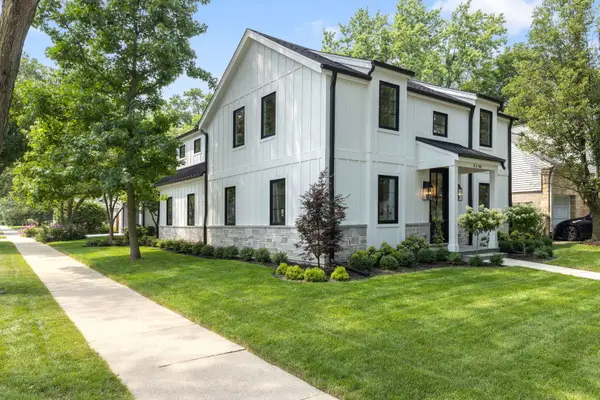 $1,399,900Active5 beds 5 baths
$1,399,900Active5 beds 5 baths4146 Howard Avenue, Western Springs, IL 60558
MLS# 12439883Listed by: COLDWELL BANKER REALTY - New
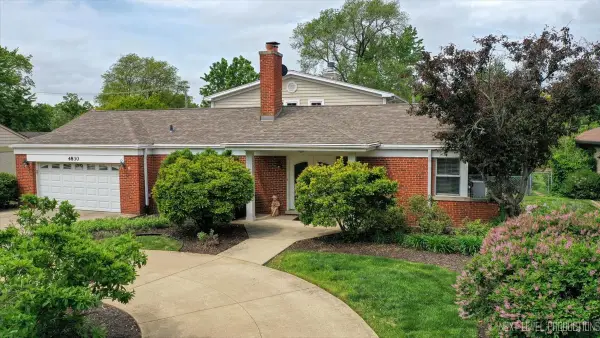 $1,099,000Active4 beds 4 baths2,962 sq. ft.
$1,099,000Active4 beds 4 baths2,962 sq. ft.4830 Wolf Road, Western Springs, IL 60558
MLS# 12438934Listed by: JOHN GREENE, REALTOR - Open Sun, 1:30 to 3:30pm
 $535,000Active2 beds 2 baths
$535,000Active2 beds 2 baths1526 Walnut Street, Western Springs, IL 60558
MLS# 12411727Listed by: COMPASS 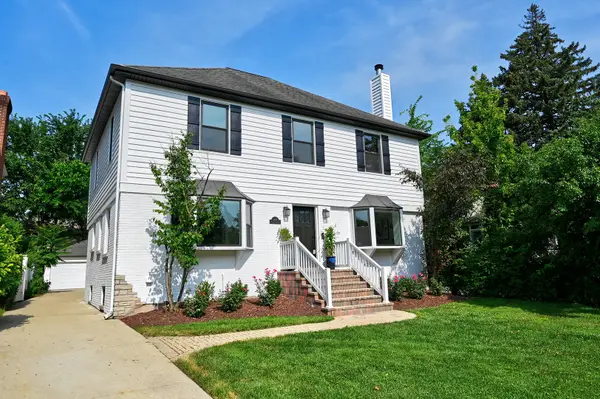 $1,178,000Active5 beds 4 baths3,400 sq. ft.
$1,178,000Active5 beds 4 baths3,400 sq. ft.4468 Clausen Avenue, Western Springs, IL 60558
MLS# 12435372Listed by: HOME MAX PROPERTIES

