4940 Wolf Road, Western Springs, IL 60558
Local realty services provided by:ERA Naper Realty
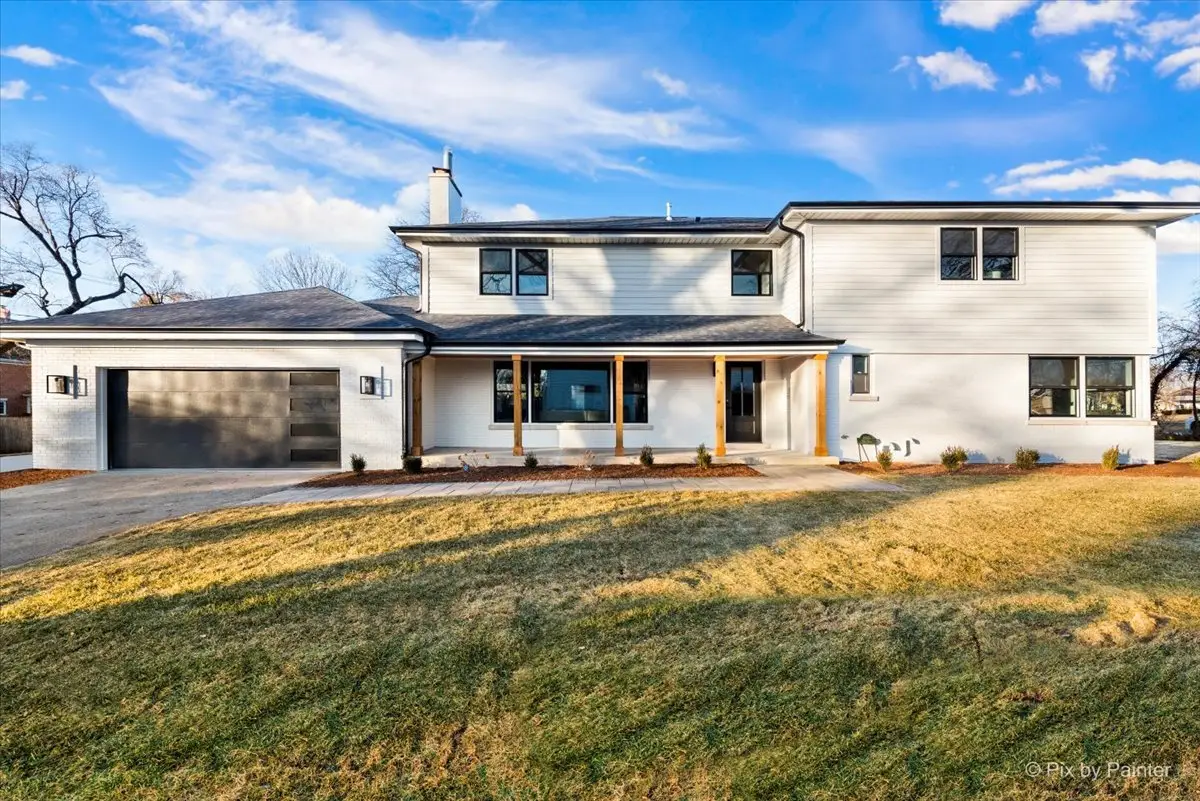
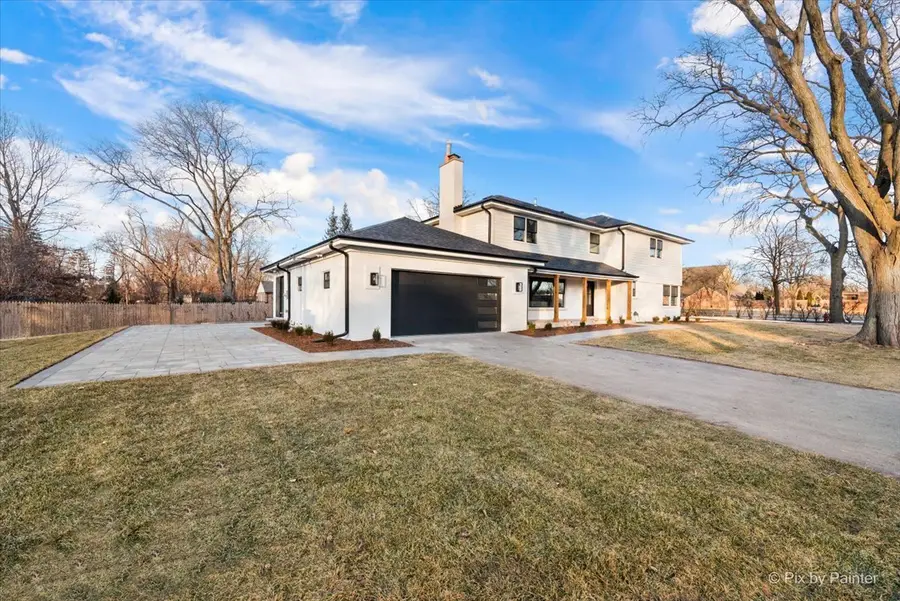
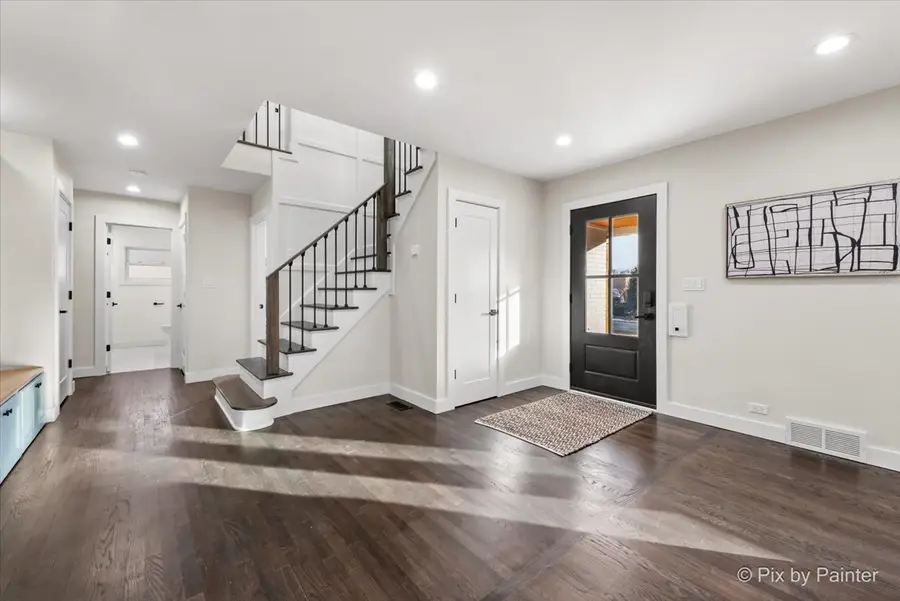
4940 Wolf Road,Western Springs, IL 60558
$1,199,000
- 6 Beds
- 6 Baths
- 3,454 sq. ft.
- Single family
- Active
Listed by:maria del carmen gamero rodriguez
Office:charles rutenberg realty of il
MLS#:12417869
Source:MLSNI
Price summary
- Price:$1,199,000
- Price per sq. ft.:$347.13
About this home
Welcome to 4940 Wolf Rd - A Stunning, Fully Renovated Family Home in Western Springs. Nestled in a prime location, this charming home offers the best of both worlds - easy access to the hustle and bustle of city life, while maintaining a surprisingly peaceful and quiet atmosphere. This expansive 6-bedroom, 5.5-bathroom home boasts over 4,800 square feet of thoughtfully designed living space. Perfect for large families or those who simply crave room to spread out, this home offers exceptional comfort and style. As you step inside, you'll be greeted by an open-concept floor plan that seamlessly blends the spacious living room, formal dining area, and a gourmet kitchen - truly the heart of the home. The chef-inspired kitchen features custom cabinetry, a large center island, and an amazing pantry that offers a surprising amount of storage space, keeping your kitchen organized and clutter-free. It's the perfect combination of style and functionality! The master suite is a true retreat, featuring a luxurious en-suite bathroom with a soaking tub, and a spacious walk-in closet. The additional five bedrooms are generously sized and share access to beautifully appointed bathrooms, ensuring ample space and comfort for all. The expansive basement offers endless possibilities for recreation, storage, or additional living space. Outside, enjoy the newly updated backyard with a freshly installed paver patio - perfect for outdoor relaxation, dining, or entertaining. Recent updates also include brand-new windows, a newly shingled roof, new Hardie cement board siding, and a beautifully updated patio pavers, providing both an enhanced curb appeal and long-term durability for years to come. This home is ideally located near top-rated schools, parks, and all the amenities that Western Springs has to offer. Don't miss your chance to own this beautiful, move-in-ready home. Schedule a tour today and experience everything 4940 Wolf Rd has to offer! Additional 33ft frontage "Right of Way" can be purchased by residents who own property adjacent to them. These sections of ROW are in areas that were previously reserved for the use of transportation services but later abandoned. Owner is a licensed real estate agent in Illinois.
Contact an agent
Home facts
- Year built:1953
- Listing Id #:12417869
- Added:90 day(s) ago
- Updated:July 29, 2025 at 03:45 AM
Rooms and interior
- Bedrooms:6
- Total bathrooms:6
- Full bathrooms:5
- Half bathrooms:1
- Living area:3,454 sq. ft.
Heating and cooling
- Cooling:Central Air
- Heating:Natural Gas
Structure and exterior
- Year built:1953
- Building area:3,454 sq. ft.
Schools
- High school:Lyons Twp High School
- Middle school:Mcclure Junior High School
- Elementary school:Forest Hills Elementary School
Utilities
- Water:Public
- Sewer:Public Sewer
Finances and disclosures
- Price:$1,199,000
- Price per sq. ft.:$347.13
- Tax amount:$21,398 (2023)
New listings near 4940 Wolf Road
- New
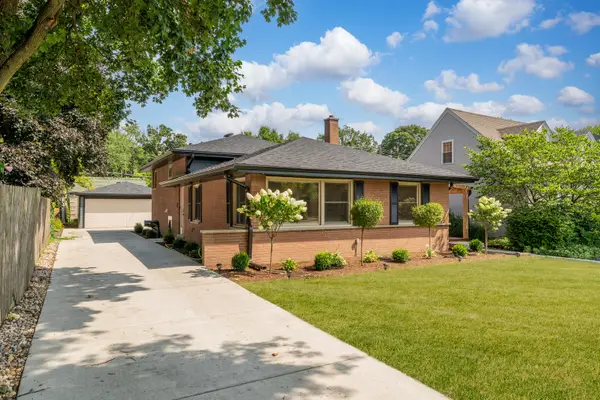 $749,900Active3 beds 2 baths1,250 sq. ft.
$749,900Active3 beds 2 baths1,250 sq. ft.208 47th Street, Western Springs, IL 60558
MLS# 12400454Listed by: REMAX LEGENDS - Open Sun, 1 to 3pmNew
 $849,000Active4 beds 3 baths2,330 sq. ft.
$849,000Active4 beds 3 baths2,330 sq. ft.5329 Grand Avenue, Western Springs, IL 60558
MLS# 12425963Listed by: BERKSHIRE HATHAWAY HOMESERVICES CHICAGO 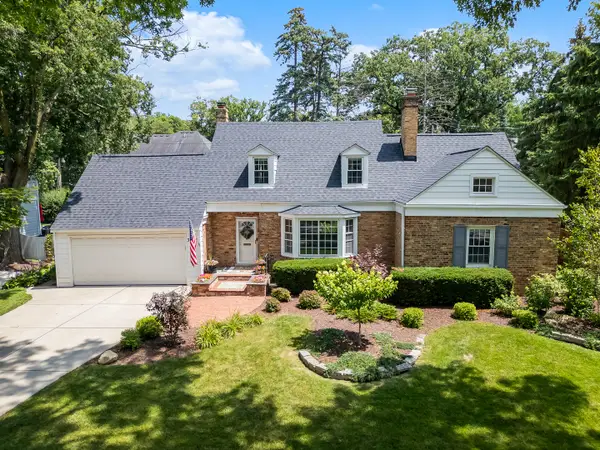 $799,000Pending3 beds 2 baths2,816 sq. ft.
$799,000Pending3 beds 2 baths2,816 sq. ft.3937 Ellington Avenue, Western Springs, IL 60558
MLS# 12425093Listed by: @PROPERTIES CHRISTIE'S INTERNATIONAL REAL ESTATE $1,237,500Pending5 beds 5 baths4,500 sq. ft.
$1,237,500Pending5 beds 5 baths4,500 sq. ft.5417 Lawn Avenue, Western Springs, IL 60558
MLS# 12428158Listed by: BERKSHIRE HATHAWAY HOMESERVICES CHICAGO $329,900Pending3 beds 2 baths1,250 sq. ft.
$329,900Pending3 beds 2 baths1,250 sq. ft.5814 Wolf Road #B-2, Western Springs, IL 60558
MLS# 12388200Listed by: RE/MAX MARKET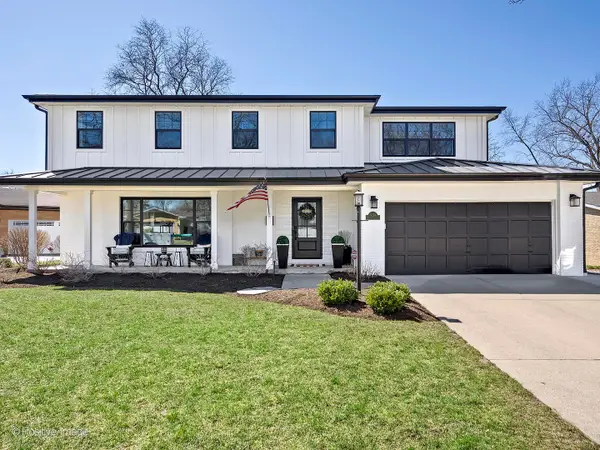 $1,250,000Active4 beds 4 baths4,465 sq. ft.
$1,250,000Active4 beds 4 baths4,465 sq. ft.5214 Howard Avenue, Western Springs, IL 60558
MLS# 12419064Listed by: COMPASS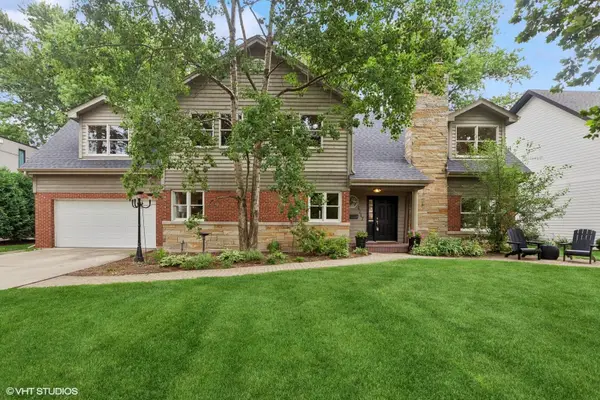 $1,099,900Pending5 beds 3 baths3,250 sq. ft.
$1,099,900Pending5 beds 3 baths3,250 sq. ft.4717 Fair Elms Avenue, Western Springs, IL 60558
MLS# 12422918Listed by: COLDWELL BANKER REAL ESTATE GROUP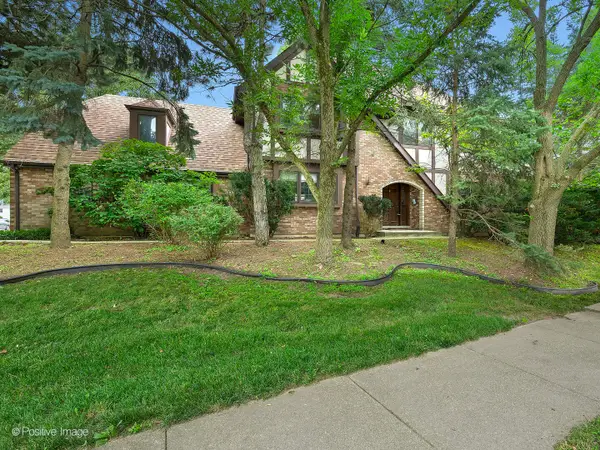 $599,000Pending4 beds 3 baths2,208 sq. ft.
$599,000Pending4 beds 3 baths2,208 sq. ft.3824 Grove Avenue, Western Springs, IL 60558
MLS# 12424203Listed by: @PROPERTIES CHRISTIE'S INTERNATIONAL REAL ESTATE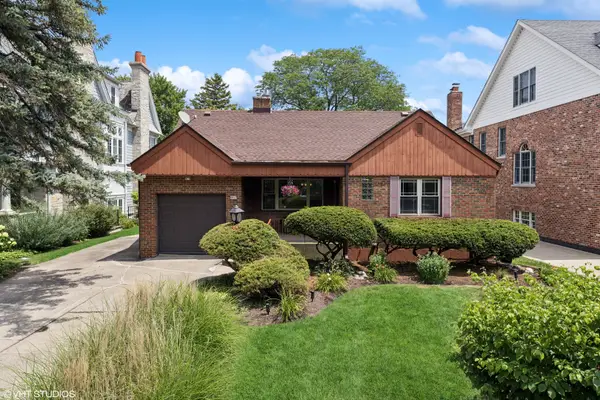 $599,000Pending0 Acres
$599,000Pending0 Acres4817 Central Avenue, Western Springs, IL 60558
MLS# 12422593Listed by: @PROPERTIES CHRISTIE'S INTERNATIONAL REAL ESTATE $599,000Pending4 beds 2 baths2,115 sq. ft.
$599,000Pending4 beds 2 baths2,115 sq. ft.4817 Central Avenue, Western Springs, IL 60558
MLS# 12422389Listed by: @PROPERTIES CHRISTIE'S INTERNATIONAL REAL ESTATE
