5101 Central Avenue, Western Springs, IL 60558
Local realty services provided by:Results Realty ERA Powered
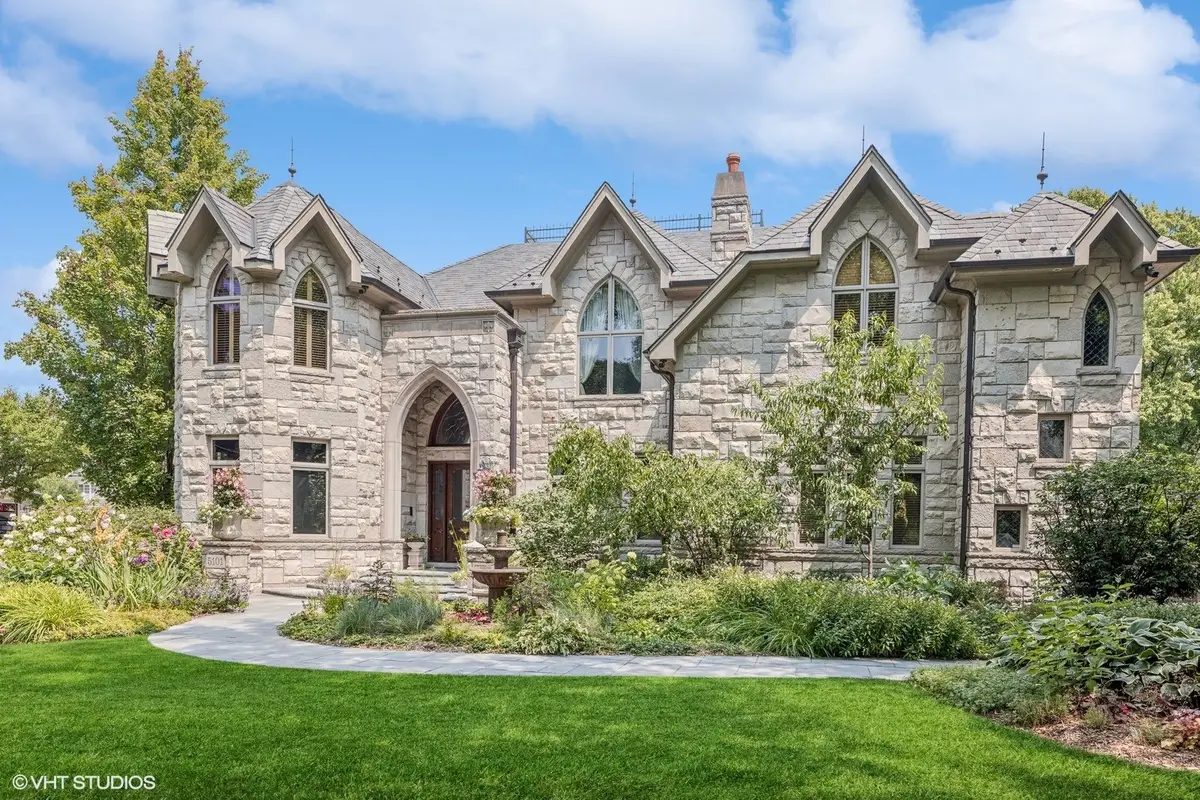

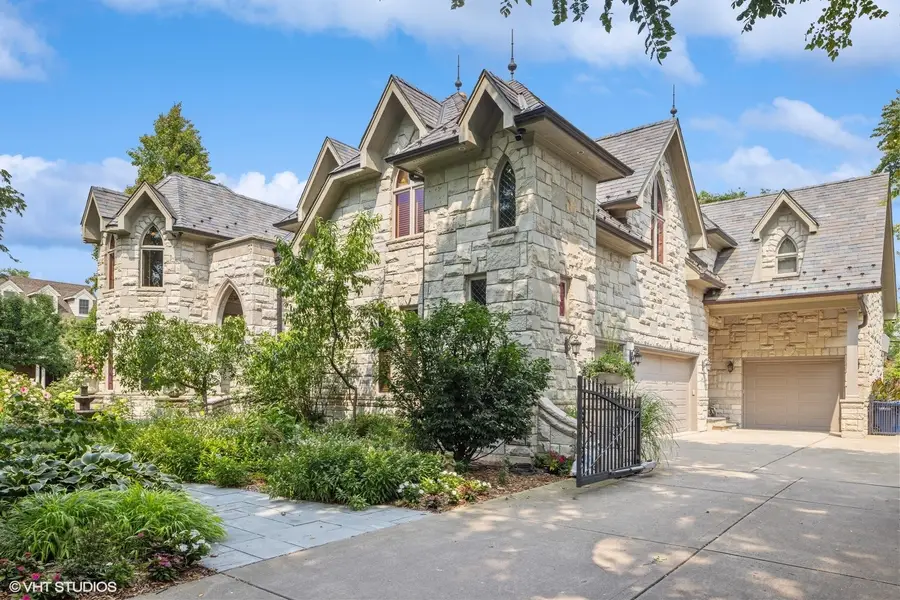
5101 Central Avenue,Western Springs, IL 60558
$3,200,000
- 6 Beds
- 7 Baths
- 9,777 sq. ft.
- Single family
- Pending
Listed by:deidre rudich
Office:compass
MLS#:12291918
Source:MLSNI
Price summary
- Price:$3,200,000
- Price per sq. ft.:$327.3
About this home
Step into a world of elegance and grandeur with this exceptional limestone estate, perfectly positioned on a 100*187 corner lot in the Forest Hills neighborhood of Western Springs. This residence embodies luxury living, showcasing impeccable design and superior craftsmanship at every turn. As you approach the home, the magnificent limestone facade & slate roof immediately captures your attention, exuding timeless charm and sophistication. The expansive driveway leads to a 4-car attached heated garage. Upon entering the home, you are greeted by a grand foyer that sets the tone for the rest of this exquisite home. The sweeping walnut staircase, adorned with ornate wrought iron railings, serves as a stunning focal point. The foyer's soaring ceilings, stained glass window and Royal Oyster marble flooring enhance the sense of opulence. To the left of the foyer is distinguished office space featuring exquisite herringbone walnut floors and custom cabinetry. The formal dining room beckons with its rich walnut flooring with red birch inlay. This dining space is perfect for hosting elegant dinner parties and family gatherings. As you walk through the foyer, you are welcomed into the heart of the home; with a chef's kitchen that is functional and beautiful. Featuring Dacor oven, Miele coffee system, two Miele dishwashers, Sub-Zero refrigerators and freezers, and surrounded with stained maple kitchen cabinetry & a spacious island featuring bamboo granite countertops. Adjacent to the kitchen, is another office space complete with pocket door for privacy. The hand scraped Walnut floors continue to flow to the sun-drenched dinette overlooking the luscious & manicured private yard. The kitchen flows seamlessly into the great room, where a dual floor to ceiling Rock Face Limestone fireplace is shared with a sunroom that showcases Slate Flooring. Both of these spaces create a warm and cozy luxurious atmosphere, ideal for relaxation or entertaining guests. Making your way up the grand staircase you will find the primary bedroom suite that is a true sanctuary featuring custom limestone fireplace with custom framing for TV, a lavish spa-like bathroom with a soaking tub, dual vanities, a walk-in shower with radiant heated bench. The incredible walk in closet will captivate you with all of the space you'll need. The other four spacious bedrooms feature walk-in closets, ensuite bathrooms, with two of the bedrooms sharing a convenient Jack & Jill bathroom. The second floor also offers a full laundry room complete with dual washers & dryers w Antique Saturnia Travertine floors. The finished third level offers vast storage space. Conveniently make your way down to a luxurious lower-level retreat on the second all walnut staircase. This basement is a homeowner's dream, designed with meticulous attention to detail and high-end finishes throughout. Enjoy a serene escape with a spacious bedroom and an indulgent full bath, featuring a large walk-in, resort-style steam shower. The full kitchen boasts top-of-the-line appliances, including another Sub-Zero refrigerator, providing ample storage and convenience. The custom bar area is finished in Rock Face limestone to match the home's exterior and bar area. This features a vibrant game room and a state-of-the-art movie theater for the ultimate cinematic experience. Stay active and entertained with a professional-grade golf simulator and a spacious workout room. Connoisseurs will appreciate the wine cellar that can hold 600 bottles. The thoughtfully designed kid's space includes a cozy nook and craft room. Adding to the charm, a cozy fireplace, also finished in Rock Face limestone. Lastly, you will discover your private oasis in this beautifully landscaped backyard, featuring built-in gas fireplace, grill station, and Kamado Joe. The Victorian greenhouse, imported from England, adds a touch of classic charm, all surrounded by vibrant foliage that creates your own English garden right in Western Springs.
Contact an agent
Home facts
- Year built:2008
- Listing Id #:12291918
- Added:310 day(s) ago
- Updated:July 22, 2025 at 12:40 AM
Rooms and interior
- Bedrooms:6
- Total bathrooms:7
- Full bathrooms:5
- Half bathrooms:2
- Living area:9,777 sq. ft.
Heating and cooling
- Cooling:Central Air
- Heating:Natural Gas
Structure and exterior
- Roof:Slate
- Year built:2008
- Building area:9,777 sq. ft.
- Lot area:0.43 Acres
Schools
- High school:Lyons Twp High School
Utilities
- Water:Shared Well
- Sewer:Public Sewer
Finances and disclosures
- Price:$3,200,000
- Price per sq. ft.:$327.3
- Tax amount:$38,533 (2023)
New listings near 5101 Central Avenue
- New
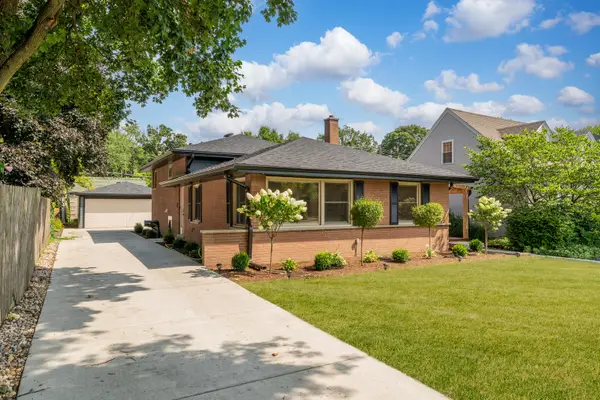 $749,900Active3 beds 2 baths1,250 sq. ft.
$749,900Active3 beds 2 baths1,250 sq. ft.208 47th Street, Western Springs, IL 60558
MLS# 12400454Listed by: REMAX LEGENDS - Open Sun, 1 to 3pmNew
 $849,000Active4 beds 3 baths2,330 sq. ft.
$849,000Active4 beds 3 baths2,330 sq. ft.5329 Grand Avenue, Western Springs, IL 60558
MLS# 12425963Listed by: BERKSHIRE HATHAWAY HOMESERVICES CHICAGO 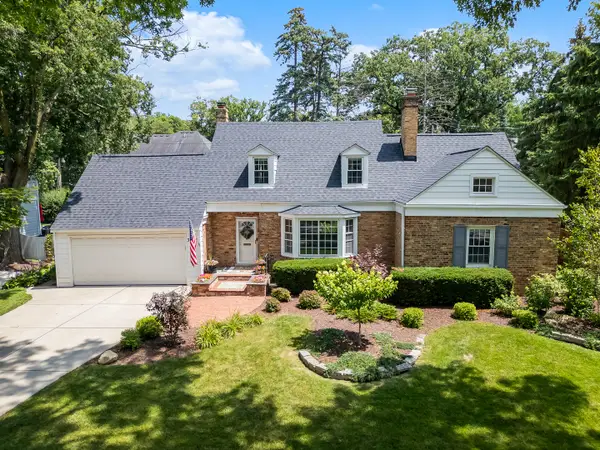 $799,000Pending3 beds 2 baths2,816 sq. ft.
$799,000Pending3 beds 2 baths2,816 sq. ft.3937 Ellington Avenue, Western Springs, IL 60558
MLS# 12425093Listed by: @PROPERTIES CHRISTIE'S INTERNATIONAL REAL ESTATE $1,237,500Pending5 beds 5 baths4,500 sq. ft.
$1,237,500Pending5 beds 5 baths4,500 sq. ft.5417 Lawn Avenue, Western Springs, IL 60558
MLS# 12428158Listed by: BERKSHIRE HATHAWAY HOMESERVICES CHICAGO $329,900Pending3 beds 2 baths1,250 sq. ft.
$329,900Pending3 beds 2 baths1,250 sq. ft.5814 Wolf Road #B-2, Western Springs, IL 60558
MLS# 12388200Listed by: RE/MAX MARKET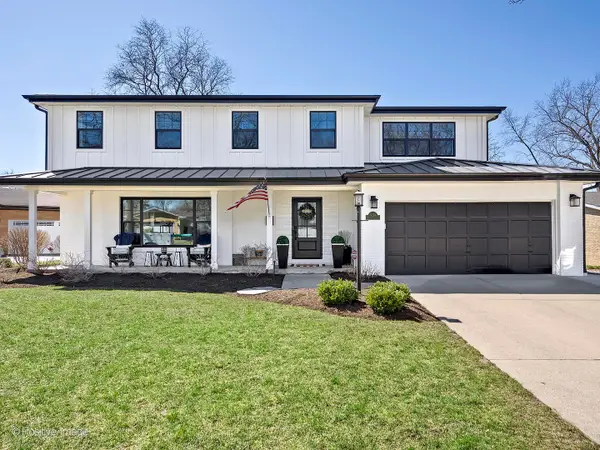 $1,250,000Active4 beds 4 baths4,465 sq. ft.
$1,250,000Active4 beds 4 baths4,465 sq. ft.5214 Howard Avenue, Western Springs, IL 60558
MLS# 12419064Listed by: COMPASS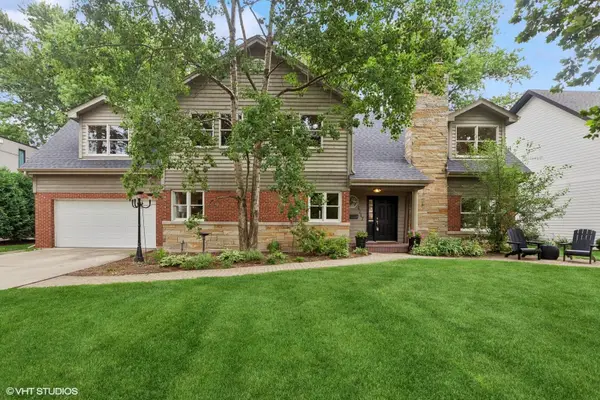 $1,099,900Pending5 beds 3 baths3,250 sq. ft.
$1,099,900Pending5 beds 3 baths3,250 sq. ft.4717 Fair Elms Avenue, Western Springs, IL 60558
MLS# 12422918Listed by: COLDWELL BANKER REAL ESTATE GROUP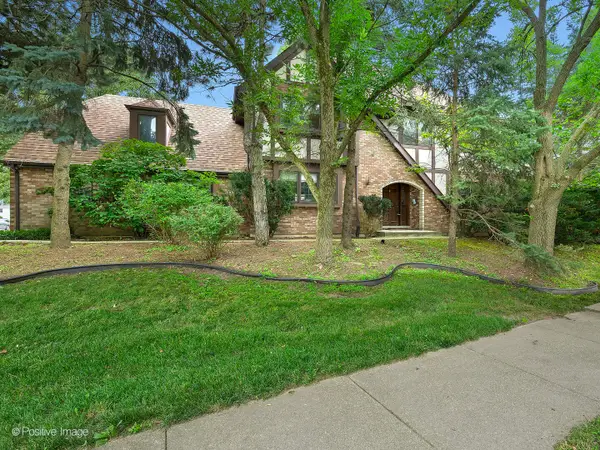 $599,000Pending4 beds 3 baths2,208 sq. ft.
$599,000Pending4 beds 3 baths2,208 sq. ft.3824 Grove Avenue, Western Springs, IL 60558
MLS# 12424203Listed by: @PROPERTIES CHRISTIE'S INTERNATIONAL REAL ESTATE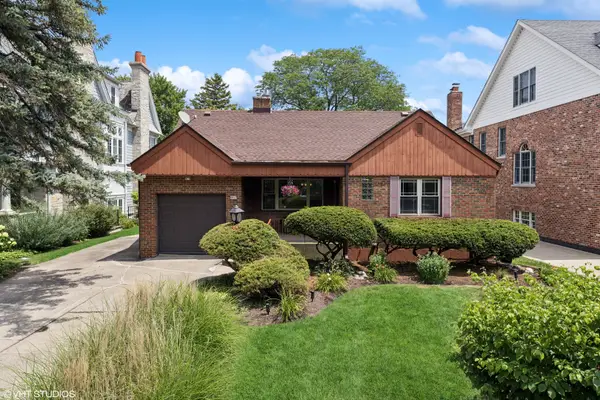 $599,000Pending0 Acres
$599,000Pending0 Acres4817 Central Avenue, Western Springs, IL 60558
MLS# 12422593Listed by: @PROPERTIES CHRISTIE'S INTERNATIONAL REAL ESTATE $599,000Pending4 beds 2 baths2,115 sq. ft.
$599,000Pending4 beds 2 baths2,115 sq. ft.4817 Central Avenue, Western Springs, IL 60558
MLS# 12422389Listed by: @PROPERTIES CHRISTIE'S INTERNATIONAL REAL ESTATE
