905 Aurora Way, Wheaton, IL 60189
Local realty services provided by:Results Realty ERA Powered
905 Aurora Way,Wheaton, IL 60189
$915,000
- 4 Beds
- 4 Baths
- 3,000 sq. ft.
- Single family
- Active
Listed by:christina miller
Office:baird & warner
MLS#:12480054
Source:MLSNI
Price summary
- Price:$915,000
- Price per sq. ft.:$305
About this home
This is the ranch you have been searching for, completely redesigned and rebuilt by the current owners who purchased it as their forever home. No detail was overlooked in the transformation-everything is new, including all electrical, plumbing, HVAC, insulation, and energy-efficient windows. The home's footprint was expanded to create 3,000 square feet of single-level living filled with natural light and a floor plan that is both functional and thoughtfully designed. From the moment you walk in, you'll notice the vaulted ceilings, wide-open living and dining spaces, and brand-new white oak hardwood floors that create warmth and flow. At the heart of the home is the chef's kitchen, designed for entertaining and everyday living with two stunning 11-foot quartz islands, seating for eight, custom cabinetry, a walk-in pantry, and professional-grade appliances including a 48" Sub-Zero refrigerator/freezer, Wolf gas range, and double oven. The private primary suite is a retreat in itself, featuring hardwood floors, vaulted ceilings, and abundant windows, leading into a spa-inspired bathroom with marble floors, an oversized wet room with freestanding tub, walk-in shower with Kohler fixtures, dual vanities, and an expansive walk-in closet. A second ensuite includes a roll-in shower, ideal for accessibility, while a versatile fourth bedroom with oversized pocket doors works beautifully as a private office or guest room. Two 12-foot double sliders open the living space to the backyard, blending indoor and outdoor living and filling the home with sunlight. Modern updates ensure comfort and efficiency with dual HVAC systems, dual water heaters, spray foam insulation, Kasa smart switches, and Ring doorbell. The home also includes a mudroom with half bath and coat closet, a dedicated laundry room with energy-efficient washer and dryer, a two-car attached garage, and a conditioned unfinished basement with endless storage or home gym potential. Set on a quiet, tree-lined 0.33-acre lot in one of Wheaton's most desirable neighborhoods, this home offers the perfect balance of modern luxury and everyday practicality. Enjoy the convenience of top-rated District 200 schools, easy access to downtown Wheaton's restaurants and shops, the Metra station just one mile away, and the Illinois Prairie Path only a short walk from your front door. This is truly a one-of-a-kind home where thoughtful design and timeless quality come together.
Contact an agent
Home facts
- Year built:1952
- Listing ID #:12480054
- Added:1 day(s) ago
- Updated:September 27, 2025 at 11:46 AM
Rooms and interior
- Bedrooms:4
- Total bathrooms:4
- Full bathrooms:3
- Half bathrooms:1
- Living area:3,000 sq. ft.
Heating and cooling
- Cooling:Central Air
- Heating:Natural Gas
Structure and exterior
- Roof:Asphalt
- Year built:1952
- Building area:3,000 sq. ft.
- Lot area:0.38 Acres
Schools
- High school:Wheaton Warrenville South H S
- Middle school:Edison Middle School
- Elementary school:Madison Elementary School
Utilities
- Water:Lake Michigan
- Sewer:Public Sewer
Finances and disclosures
- Price:$915,000
- Price per sq. ft.:$305
- Tax amount:$10,699 (2024)
New listings near 905 Aurora Way
- New
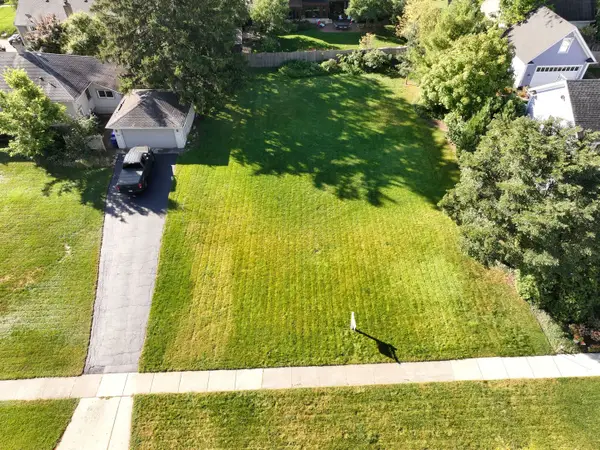 $425,000Active0.24 Acres
$425,000Active0.24 Acres114 W Prairie Avenue, Wheaton, IL 60187
MLS# 12476589Listed by: RE/MAX SUBURBAN - New
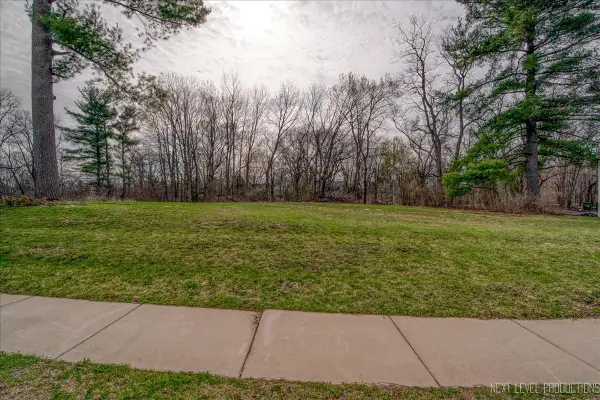 $415,000Active0.29 Acres
$415,000Active0.29 Acres1028 Lodalia Court, Wheaton, IL 60189
MLS# 12481942Listed by: RE/MAX SUBURBAN - Open Sat, 12 to 2pmNew
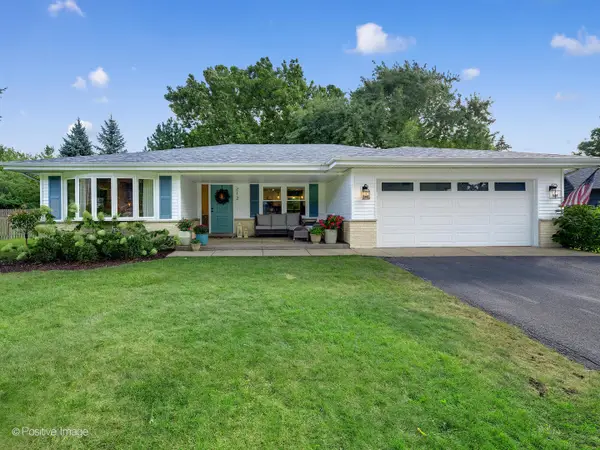 $675,000Active3 beds 2 baths1,848 sq. ft.
$675,000Active3 beds 2 baths1,848 sq. ft.212 Hamilton Lane, Wheaton, IL 60189
MLS# 12481866Listed by: RE/MAX SUBURBAN - Open Sat, 1 to 3pmNew
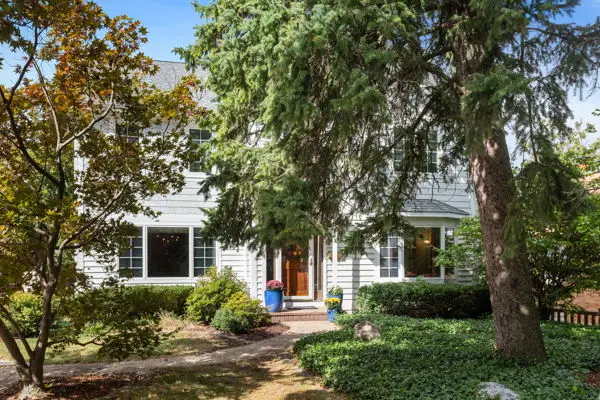 $850,000Active5 beds 4 baths3,396 sq. ft.
$850,000Active5 beds 4 baths3,396 sq. ft.918 N Cross Street, Wheaton, IL 60187
MLS# 12471106Listed by: COLDWELL BANKER REALTY - Open Sun, 1 to 3pmNew
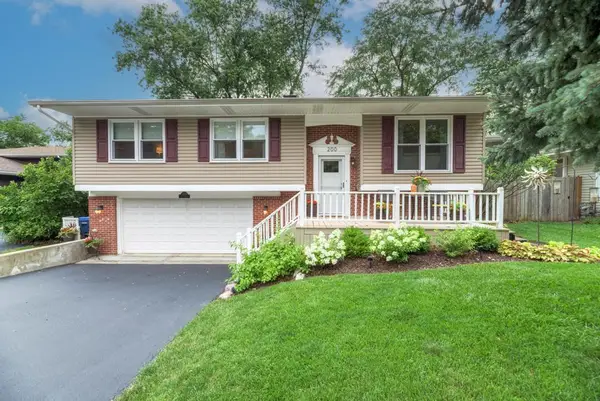 $479,900Active4 beds 3 baths1,310 sq. ft.
$479,900Active4 beds 3 baths1,310 sq. ft.200 N Erie Street, Wheaton, IL 60187
MLS# 12473829Listed by: PLATINUM PARTNERS REALTORS - New
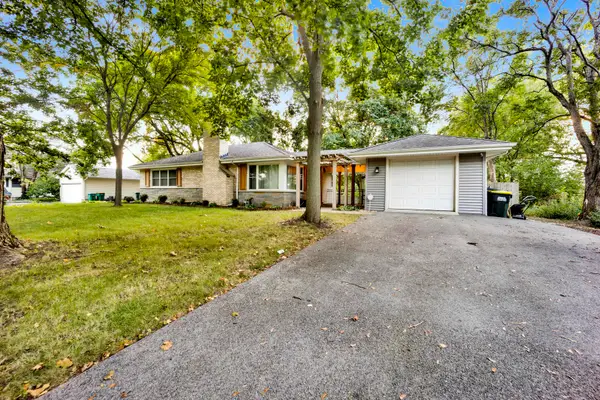 $399,999Active3 beds 1 baths1,160 sq. ft.
$399,999Active3 beds 1 baths1,160 sq. ft.614 Polo Drive, Wheaton, IL 60187
MLS# 12480612Listed by: FULTON GRACE REALTY - Open Sat, 1 to 4pmNew
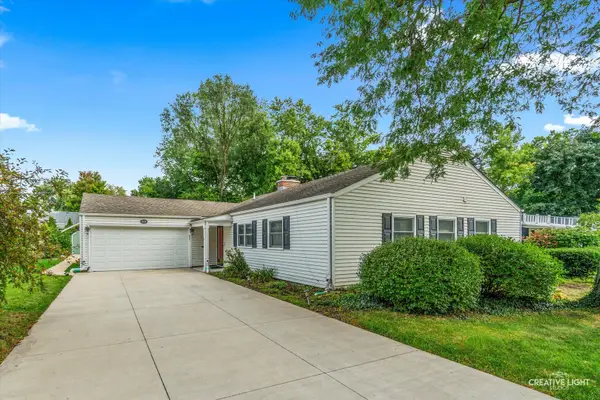 $590,000Active3 beds 2 baths2,088 sq. ft.
$590,000Active3 beds 2 baths2,088 sq. ft.909 S Main Street, Wheaton, IL 60189
MLS# 12477481Listed by: BAIRD & WARNER - New
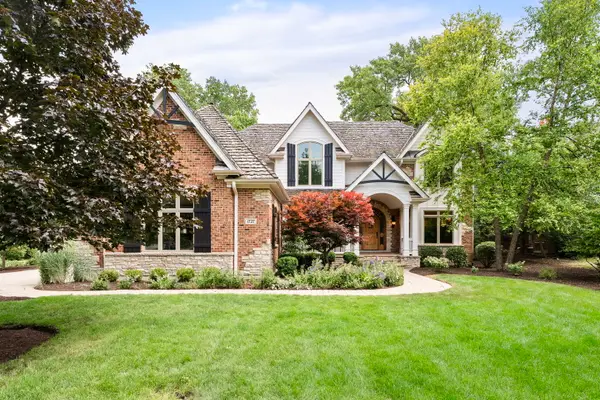 $1,679,000Active6 beds 5 baths4,200 sq. ft.
$1,679,000Active6 beds 5 baths4,200 sq. ft.1727 Stoddard Avenue, Wheaton, IL 60187
MLS# 12481262Listed by: RE/MAX PREMIER - Open Sun, 1 to 3pmNew
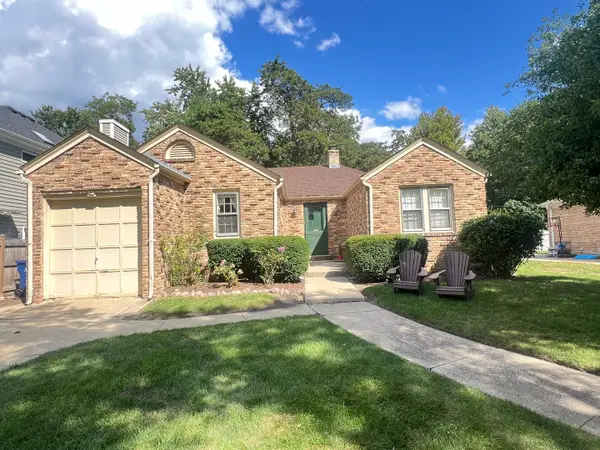 $379,000Active2 beds 1 baths1,224 sq. ft.
$379,000Active2 beds 1 baths1,224 sq. ft.1319 Irving Avenue, Wheaton, IL 60187
MLS# 12464028Listed by: BAIRD & WARNER
