212 Hamilton Lane, Wheaton, IL 60189
Local realty services provided by:Results Realty ERA Powered
Listed by:lance kammes
Office:re/max suburban
MLS#:12481866
Source:MLSNI
Price summary
- Price:$675,000
- Price per sq. ft.:$365.26
About this home
SIMPLY STUNNING! Fully renovated in 2020, this magazine-worthy 3 bed, 2 bath ranch in highly sought-after High Knob is the one you've been waiting for! Located in award-winning District 200 schools, this home offers stylish, open-concept living all on one level. From the charming wide front porch to the light-filled interior, you'll fall in love with the details. Gorgeous light hardwood floors run throughout the main level. The show-stopping kitchen features an 8-foot granite island with seating, sleek pendant lighting, all stainless-steel appliances, and a new tile backsplash-perfect for both everyday living and entertaining. The dining area with shiplap accents opens to the backyard patio through sliding glass doors-ideal for outdoor grilling and gatherings. Off the garage, a convenient drop zone with cabinets and hooks keeps life organized. The family room boasts custom built-ins and a beverage fridge for effortless hosting. Retreat to the generous primary suite with an updated en-suite bath. Two additional bedrooms (one with a walk-in closet) and a stylish full hall bath complete the main floor. The finished basement offers a versatile rec room perfect for movie nights, a playroom, or home gym. All this in a fantastic location-minutes to Wheaton shopping and dining, with easy access to I-355 & I-88. Don't miss this opportunity!
Contact an agent
Home facts
- Year built:1971
- Listing ID #:12481866
- Added:1 day(s) ago
- Updated:September 28, 2025 at 11:40 AM
Rooms and interior
- Bedrooms:3
- Total bathrooms:2
- Full bathrooms:2
- Living area:1,848 sq. ft.
Heating and cooling
- Cooling:Central Air
- Heating:Forced Air, Natural Gas
Structure and exterior
- Roof:Asphalt
- Year built:1971
- Building area:1,848 sq. ft.
- Lot area:0.32 Acres
Schools
- High school:Wheaton Warrenville South H S
- Middle school:Hubble Middle School
- Elementary school:Wiesbrook Elementary School
Utilities
- Water:Lake Michigan
- Sewer:Public Sewer
Finances and disclosures
- Price:$675,000
- Price per sq. ft.:$365.26
- Tax amount:$9,816 (2024)
New listings near 212 Hamilton Lane
- Open Sun, 1 to 3pmNew
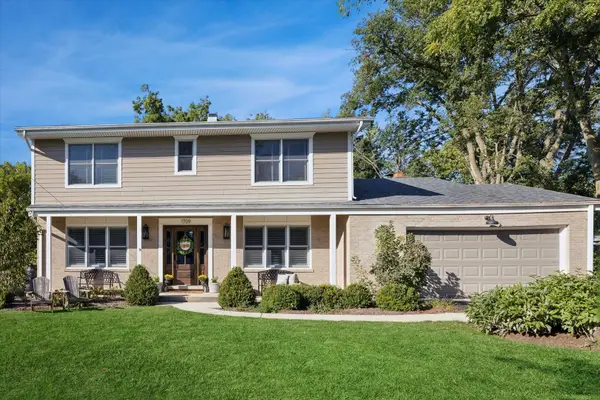 $800,000Active5 beds 3 baths2,538 sq. ft.
$800,000Active5 beds 3 baths2,538 sq. ft.1709 E Thomas Road, Wheaton, IL 60187
MLS# 12482459Listed by: COMPASS - New
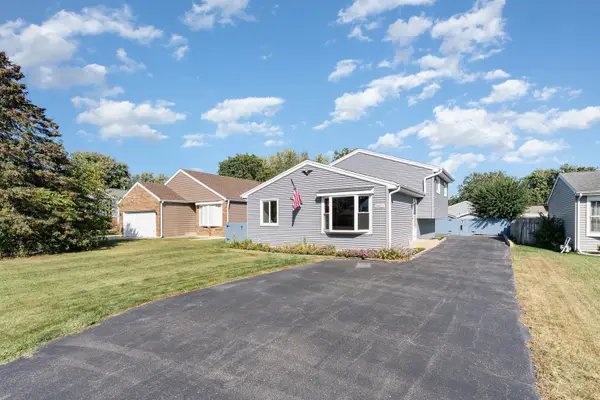 $449,900Active4 beds 2 baths
$449,900Active4 beds 2 bathsS045 Pleasant Hill Road, Wheaton, IL 60187
MLS# 12481966Listed by: O'NEIL PROPERTY GROUP, LLC - New
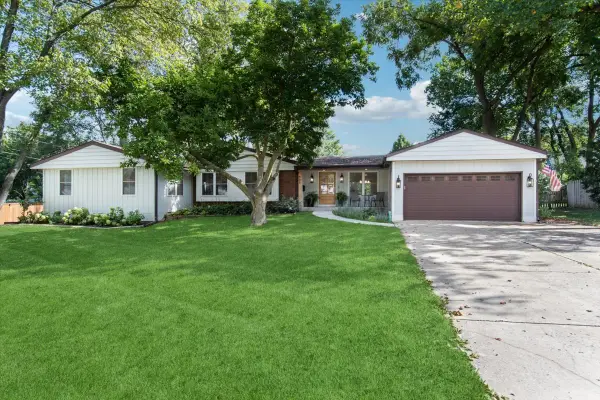 $915,000Active4 beds 4 baths3,000 sq. ft.
$915,000Active4 beds 4 baths3,000 sq. ft.905 Aurora Way, Wheaton, IL 60189
MLS# 12480054Listed by: BAIRD & WARNER - New
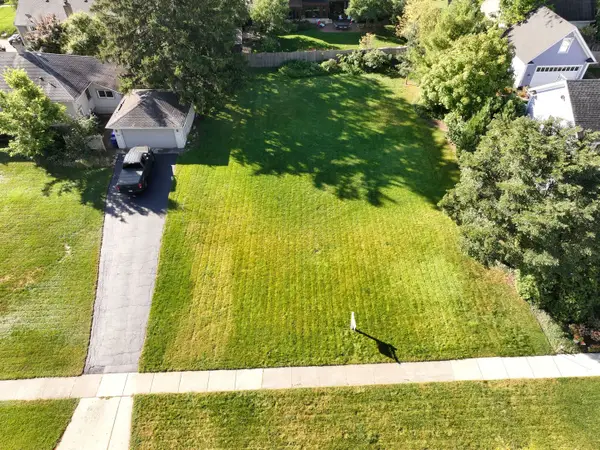 $425,000Active0.24 Acres
$425,000Active0.24 Acres114 W Prairie Avenue, Wheaton, IL 60187
MLS# 12476589Listed by: RE/MAX SUBURBAN - New
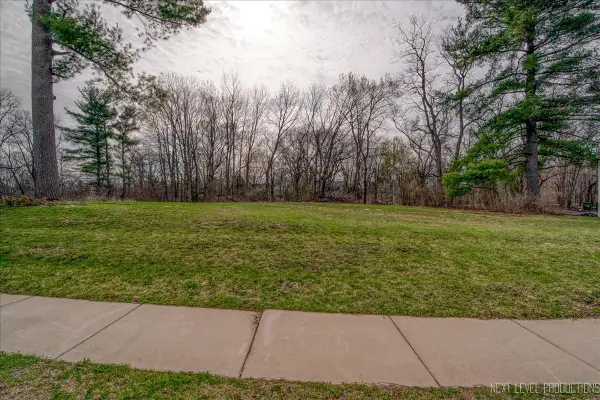 $415,000Active0.29 Acres
$415,000Active0.29 Acres1028 Lodalia Court, Wheaton, IL 60189
MLS# 12481942Listed by: RE/MAX SUBURBAN - Open Sun, 1 to 3pmNew
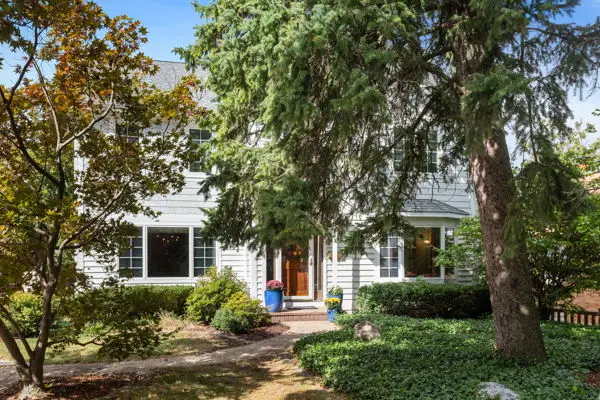 $850,000Active5 beds 4 baths3,396 sq. ft.
$850,000Active5 beds 4 baths3,396 sq. ft.918 N Cross Street, Wheaton, IL 60187
MLS# 12471106Listed by: COLDWELL BANKER REALTY - Open Sun, 1 to 3pm
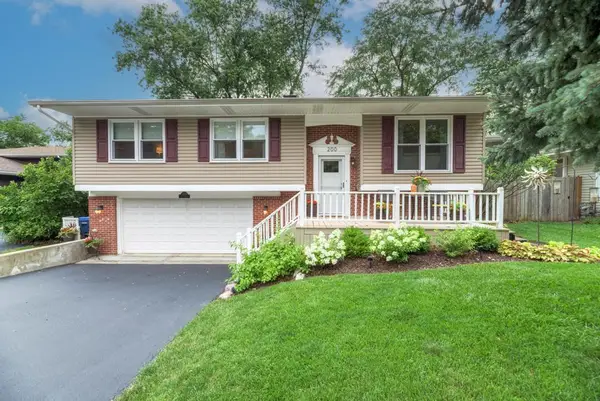 $479,900Pending4 beds 3 baths1,310 sq. ft.
$479,900Pending4 beds 3 baths1,310 sq. ft.200 N Erie Street, Wheaton, IL 60187
MLS# 12473829Listed by: PLATINUM PARTNERS REALTORS - Open Sun, 2 to 4pmNew
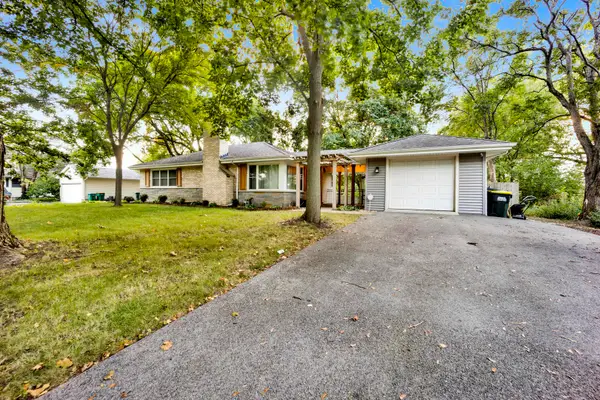 $399,999Active3 beds 1 baths1,160 sq. ft.
$399,999Active3 beds 1 baths1,160 sq. ft.614 Polo Drive, Wheaton, IL 60187
MLS# 12480612Listed by: FULTON GRACE REALTY - New
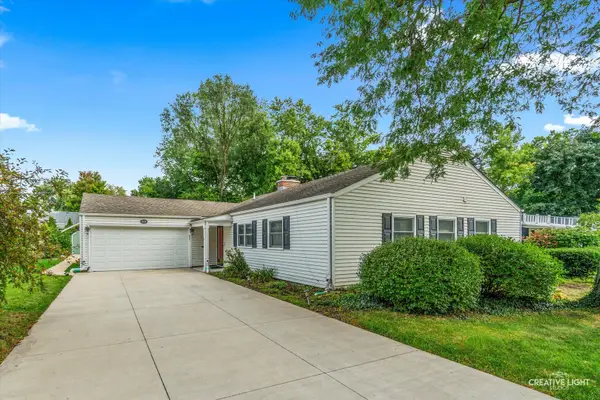 $590,000Active3 beds 2 baths2,088 sq. ft.
$590,000Active3 beds 2 baths2,088 sq. ft.909 S Main Street, Wheaton, IL 60189
MLS# 12477481Listed by: BAIRD & WARNER
