440 Skokie Boulevard, Wilmette, IL 60091
Local realty services provided by:ERA Naper Realty
440 Skokie Boulevard,Wilmette, IL 60091
$420,000
- 2 Beds
- 3 Baths
- 2,187 sq. ft.
- Condominium
- Active
Upcoming open houses
- Sun, Oct 2612:00 pm - 02:00 pm
Listed by:steven adatto
Office:@properties christie's international real estate
MLS#:12483009
Source:MLSNI
Price summary
- Price:$420,000
- Price per sq. ft.:$192.04
- Monthly HOA dues:$172
About this home
A spacious 3-story end unit townhome with a large yard and patio, offers you an incredible canvas for your own personal touch and vision. An expansive private, fenced in yard with sprinkler system, perfect for outdoor living, gardening or entertaining. Step out from your eat-in kitchen onto a generous sun-filled deck, ideal for morning coffee, BBQs, or relaxing with family and friends. Inside, this home boasts spacious rooms across three levels, with large windows that flood the space with natural light and highlight the solid bones awaiting your creative updates. Upstairs, you will find two large bedrooms, each with its own full bath, the primary has a fireplace. The lower level contains a family rec room with a fireplace, there is a Murphy bed that can be an in-law suite. There is a one car attached garage and convenient parking. Additional perks include, top rated schools, low HOA fees, close to shops, dining, walk to parks, the Wilmette Community Recreational Center, the Center Fitness Club, and pickleball courts.
Contact an agent
Home facts
- Year built:1986
- Listing ID #:12483009
- Added:1 day(s) ago
- Updated:October 25, 2025 at 11:52 AM
Rooms and interior
- Bedrooms:2
- Total bathrooms:3
- Full bathrooms:2
- Half bathrooms:1
- Living area:2,187 sq. ft.
Heating and cooling
- Cooling:Central Air
- Heating:Natural Gas
Structure and exterior
- Year built:1986
- Building area:2,187 sq. ft.
Schools
- High school:New Trier Twp H.S. Northfield/Wi
- Middle school:Highcrest Middle School
- Elementary school:Romona Elementary School
Utilities
- Water:Lake Michigan
- Sewer:Public Sewer
Finances and disclosures
- Price:$420,000
- Price per sq. ft.:$192.04
- Tax amount:$9,084 (2023)
New listings near 440 Skokie Boulevard
- Open Sun, 12am to 2pmNew
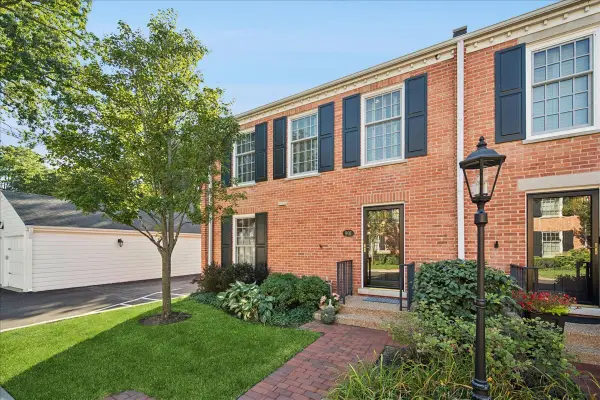 $1,095,000Active3 beds 3 baths2,100 sq. ft.
$1,095,000Active3 beds 3 baths2,100 sq. ft.901 Westerfield Drive, Wilmette, IL 60091
MLS# 12481851Listed by: COMPASS - Open Sun, 1 to 3pmNew
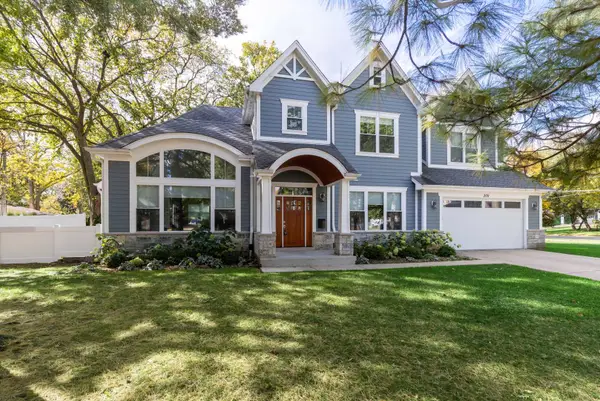 $1,599,000Active6 beds 6 baths6,200 sq. ft.
$1,599,000Active6 beds 6 baths6,200 sq. ft.2131 Parkview Court, Wilmette, IL 60091
MLS# 12502418Listed by: COMPASS - Open Sat, 11am to 1pmNew
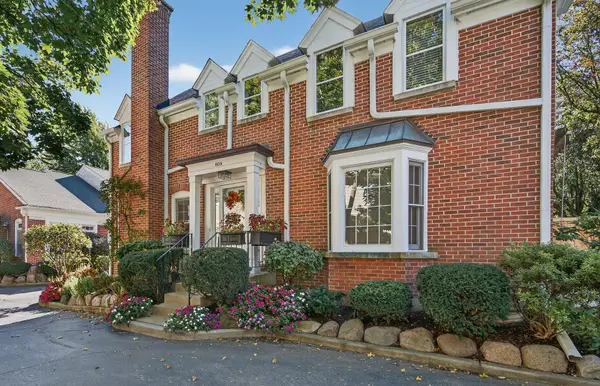 $560,000Active3 beds 4 baths2,249 sq. ft.
$560,000Active3 beds 4 baths2,249 sq. ft.809 Hibbard Road, Wilmette, IL 60091
MLS# 12499859Listed by: REDFIN CORPORATION - New
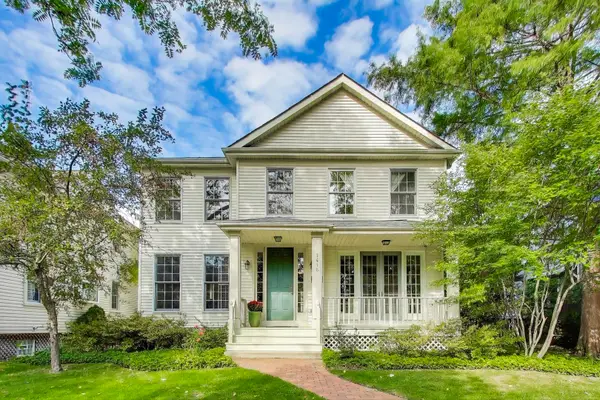 $1,395,000Active4 beds 3 baths4,416 sq. ft.
$1,395,000Active4 beds 3 baths4,416 sq. ft.1416 Elmwood Avenue, Wilmette, IL 60091
MLS# 12496226Listed by: COMPASS - New
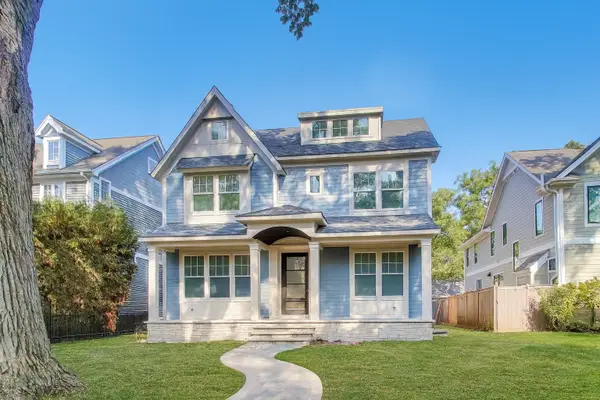 $2,600,000Active6 beds 6 baths5,200 sq. ft.
$2,600,000Active6 beds 6 baths5,200 sq. ft.1936 Birchwood Avenue, Wilmette, IL 60091
MLS# 12350496Listed by: COMPASS 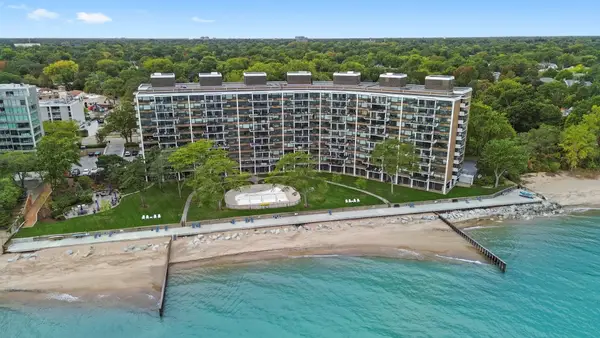 $879,000Pending2 beds 2 baths1,600 sq. ft.
$879,000Pending2 beds 2 baths1,600 sq. ft.1630 Sheridan Road #2N, Wilmette, IL 60091
MLS# 12492606Listed by: REAL BROKER LLC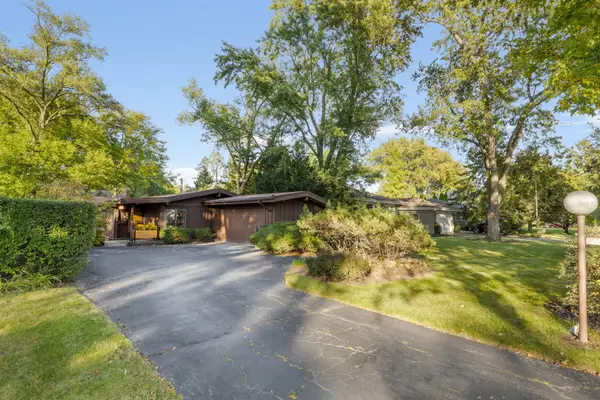 $599,000Pending3 beds 2 baths1,506 sq. ft.
$599,000Pending3 beds 2 baths1,506 sq. ft.2626 Wilmette Avenue, Wilmette, IL 60091
MLS# 12494701Listed by: COLDWELL BANKER REALTY- Open Sun, 11am to 1pmNew
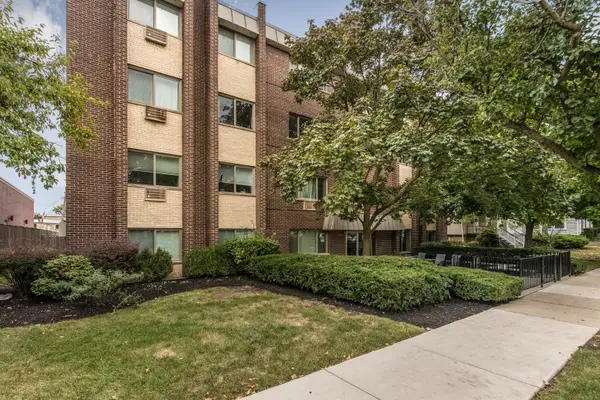 $295,000Active2 beds 2 baths997 sq. ft.
$295,000Active2 beds 2 baths997 sq. ft.1136 Greenleaf Avenue #303, Wilmette, IL 60091
MLS# 12494292Listed by: @PROPERTIES CHRISTIES INTERNATIONAL REAL ESTATE - New
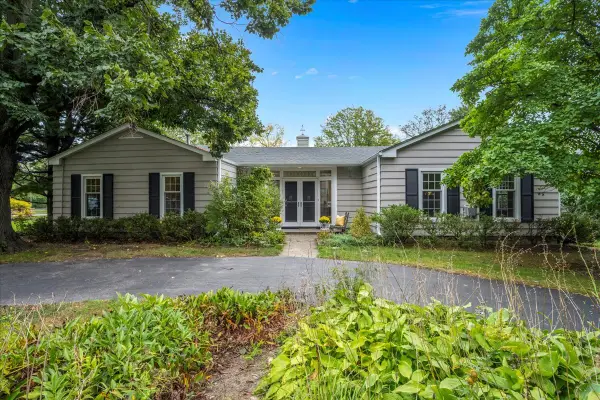 $499,000Active2 beds 2 baths1,349 sq. ft.
$499,000Active2 beds 2 baths1,349 sq. ft.222 Lockerbie Lane, Wilmette, IL 60091
MLS# 12497044Listed by: @PROPERTIES CHRISTIE'S INTERNATIONAL REAL ESTATE
