164 Bertram Drive #E, Yorkville, IL 60560
Local realty services provided by:ERA Naper Realty
164 Bertram Drive #E,Yorkville, IL 60560
$215,000
- 2 Beds
- 2 Baths
- 1,049 sq. ft.
- Condominium
- Active
Listed by:robin freiman
Office:coldwell banker real estate group
MLS#:12503143
Source:MLSNI
Price summary
- Price:$215,000
- Price per sq. ft.:$204.96
- Monthly HOA dues:$281
About this home
You'll fall in love with this fabulous ranch-style end unit with private covered entrance! Clean & move-in ready just in time for the holidays! Open floor plan with 2 bedrooms (each offers a walk-in closet) & 2 full bathrooms! The spacious promotes lovely maple cabinets, a brand-new range & microwave, an upgraded spray faucet, a breakfast bar & nice pantry~The living opens to the eating area with French doors leading to the private covered patio & exterior storage closet~The spacious master suite features a huge (5x9) walk-in closet & private en suite bathroom~Other recent improvements included new hot water heater, 2 new Kohler toilets, 2 upgraded body spray shower faucets, a newer stacked washer/dryer unit & a newer wall unit (heating/cooling unit)~Enjoy maintenance-free living, community clubhouse with exercise room & outdoor pool, a nice park, basketball court, volley ball & bike path/trail~This unit is located close to the 1-car detached garage, designated parking space & mailbox~Convenient location, close to shopping, dining, school, water park & much more!
Contact an agent
Home facts
- Year built:2007
- Listing ID #:12503143
- Added:1 day(s) ago
- Updated:October 24, 2025 at 10:36 PM
Rooms and interior
- Bedrooms:2
- Total bathrooms:2
- Full bathrooms:2
- Living area:1,049 sq. ft.
Heating and cooling
- Cooling:Central Air, Zoned
- Heating:Electric
Structure and exterior
- Roof:Asphalt
- Year built:2007
- Building area:1,049 sq. ft.
Utilities
- Water:Public
- Sewer:Public Sewer
Finances and disclosures
- Price:$215,000
- Price per sq. ft.:$204.96
- Tax amount:$3,473 (2024)
New listings near 164 Bertram Drive #E
- New
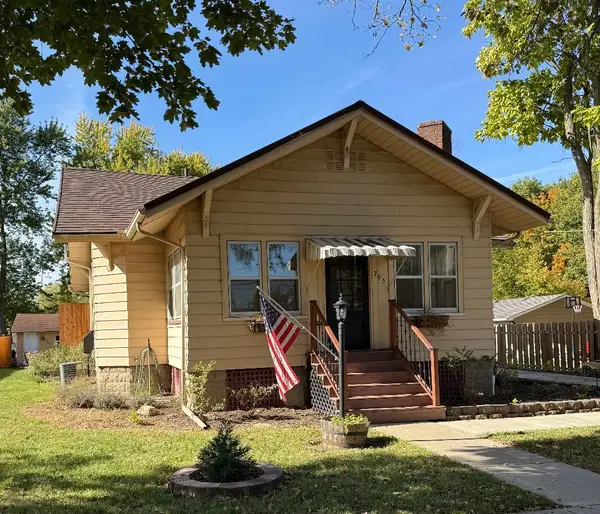 $269,000Active2 beds 1 baths1,160 sq. ft.
$269,000Active2 beds 1 baths1,160 sq. ft.705 State Street, Yorkville, IL 60560
MLS# 12503247Listed by: LEGACY REAL ESTATE - New
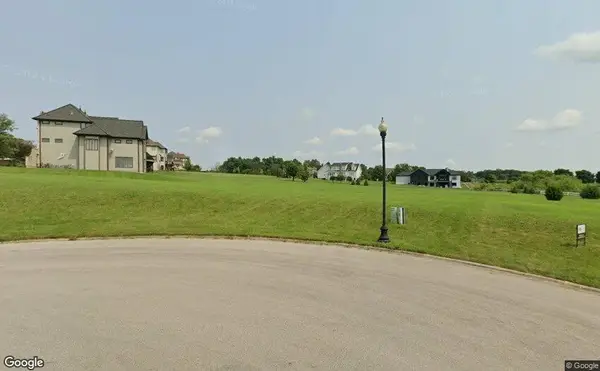 $140,000Active0.75 Acres
$140,000Active0.75 Acres6312 S Whitetail Ridge Court, Yorkville, IL 60560
MLS# 12503163Listed by: RE/MAX ULTIMATE PROFESSIONALS - Open Sat, 12 to 2pmNew
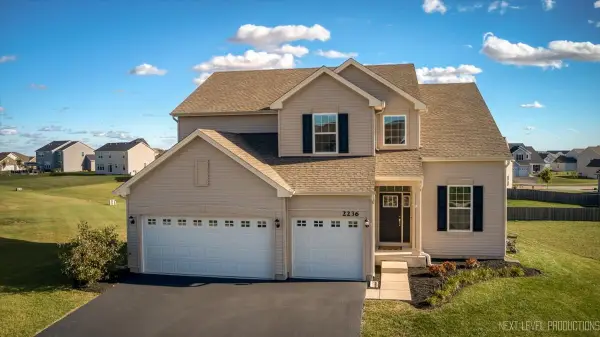 $464,900Active4 beds 3 baths2,612 sq. ft.
$464,900Active4 beds 3 baths2,612 sq. ft.2236 Fairfax Way, Yorkville, IL 60560
MLS# 12502678Listed by: COMPASS - New
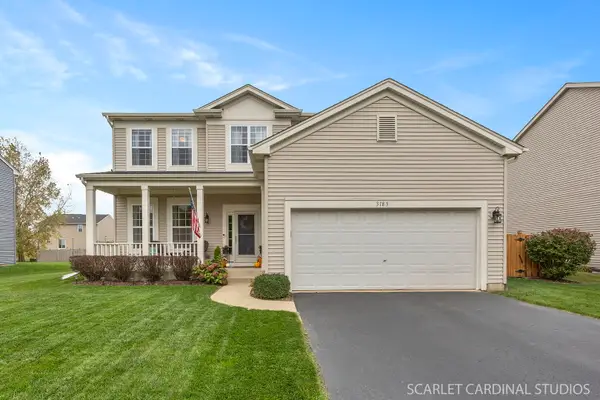 $400,000Active3 beds 3 baths2,213 sq. ft.
$400,000Active3 beds 3 baths2,213 sq. ft.3183 Pinewood Drive, Yorkville, IL 60560
MLS# 12315005Listed by: COMPASS - New
 $490,000Active5 beds 3 baths2,436 sq. ft.
$490,000Active5 beds 3 baths2,436 sq. ft.2655 Fairfax Way, Yorkville, IL 60560
MLS# 12502261Listed by: CIRCLE ONE REALTY - Open Sun, 11am to 1pmNew
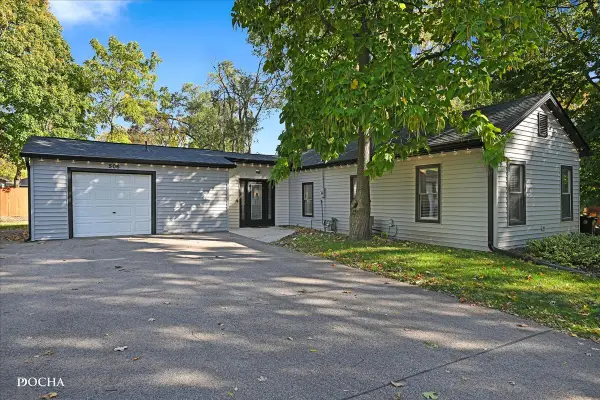 $275,000Active3 beds 2 baths1,578 sq. ft.
$275,000Active3 beds 2 baths1,578 sq. ft.506 Colton Street, Yorkville, IL 60560
MLS# 12500217Listed by: KELLER WILLIAMS INFINITY - Open Sun, 12 to 2pmNew
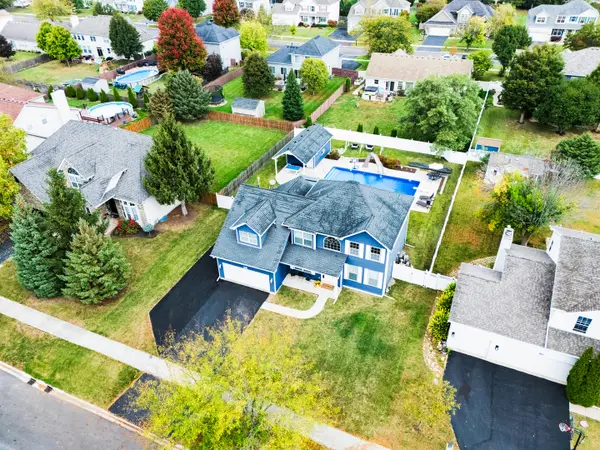 $529,900Active5 beds 5 baths2,712 sq. ft.
$529,900Active5 beds 5 baths2,712 sq. ft.961 Canyon Trail Court, Yorkville, IL 60560
MLS# 12495913Listed by: EXP REALTY - YORKVILLE - New
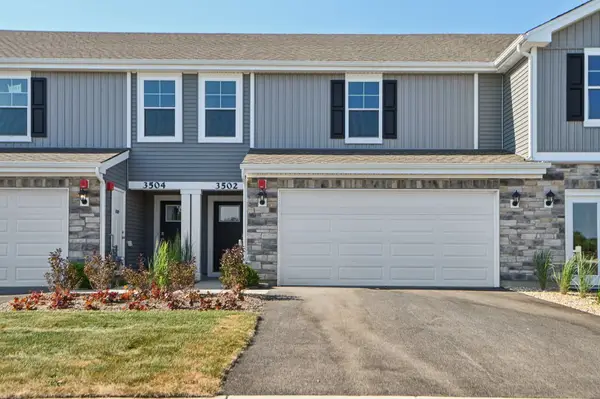 $314,990Active2 beds 3 baths1,665 sq. ft.
$314,990Active2 beds 3 baths1,665 sq. ft.3513 Richardson Circle, Yorkville, IL 60560
MLS# 12501011Listed by: DAYNAE GAUDIO - New
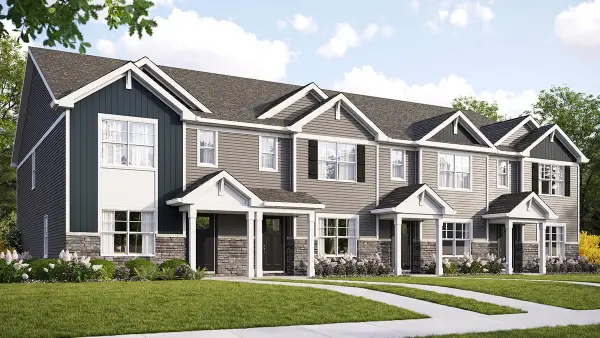 $299,990Active3 beds 3 baths1,543 sq. ft.
$299,990Active3 beds 3 baths1,543 sq. ft.2330 Noble Lane, Yorkville, IL 60560
MLS# 12501023Listed by: DAYNAE GAUDIO
