506 Colton Street, Yorkville, IL 60560
Local realty services provided by:Results Realty ERA Powered
506 Colton Street,Yorkville, IL 60560
$275,000
- 3 Beds
- 2 Baths
- 1,578 sq. ft.
- Single family
- Active
Upcoming open houses
- Sun, Oct 2611:00 am - 01:00 pm
Listed by:meredith deleo
Office:keller williams infinity
MLS#:12500217
Source:MLSNI
Price summary
- Price:$275,000
- Price per sq. ft.:$174.27
About this home
Updated Ranch in the Heart of Yorkville! Welcome to this charming and updated RANCH home offering 3 bedrooms and 2 full baths, perfectly combining style and comfort. Step inside to find a bright and inviting layout featuring a HUGE kitchen with granite countertops, an oversized peninsula with cabinets on both sides, and a built-in wine or coffee bar ideal for entertaining or casual dining. The back area can easily accomodate a table or be used as a sun room! The abundance of windows and skylights make this home light and bright! The cozy family room provides the perfect spot to relax in front of the electric fireplace, while the third bedroom is currently used as an office and can easily be converted back by replacing the door and removing the built-in desk. A stylish barn door leads to the laundry closet in the second bathroom. Truly a move-in masterpiece! Outside, Enjoy a private patio with kitchen gazebo. You'll love the extra-wide and long driveway (perfect for parking multiple vehicles, a boat, or even an RV.) The home a convenient crawl space for additional storage. This home offers close proximity to shopping, dining, parks, and more. Move right in and enjoy easy living in this beautifully updated home! New roof, new carpet and some vinyl new 2025!
Contact an agent
Home facts
- Year built:1940
- Listing ID #:12500217
- Added:1 day(s) ago
- Updated:October 24, 2025 at 10:54 AM
Rooms and interior
- Bedrooms:3
- Total bathrooms:2
- Full bathrooms:2
- Living area:1,578 sq. ft.
Heating and cooling
- Cooling:Central Air
- Heating:Natural Gas
Structure and exterior
- Year built:1940
- Building area:1,578 sq. ft.
- Lot area:0.19 Acres
Schools
- High school:Yorkville High School
- Middle school:Yorkville Middle School
- Elementary school:Grande Reserve Elementary School
Utilities
- Water:Public
- Sewer:Public Sewer
Finances and disclosures
- Price:$275,000
- Price per sq. ft.:$174.27
- Tax amount:$4,566 (2024)
New listings near 506 Colton Street
- New
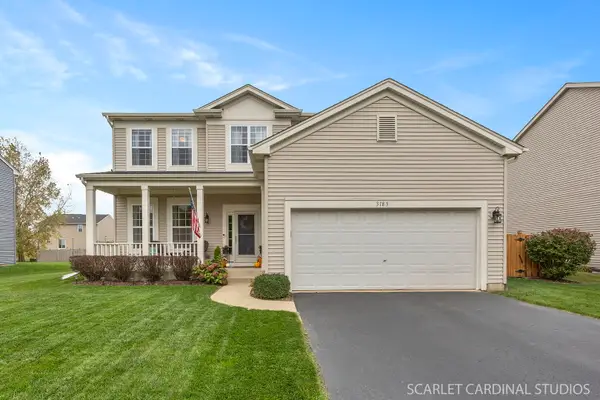 $400,000Active3 beds 3 baths2,213 sq. ft.
$400,000Active3 beds 3 baths2,213 sq. ft.3183 Pinewood Drive, Yorkville, IL 60560
MLS# 12315005Listed by: COMPASS - New
 $490,000Active5 beds 3 baths2,436 sq. ft.
$490,000Active5 beds 3 baths2,436 sq. ft.2655 Fairfax Way, Yorkville, IL 60560
MLS# 12502261Listed by: CIRCLE ONE REALTY - Open Sun, 12 to 2pmNew
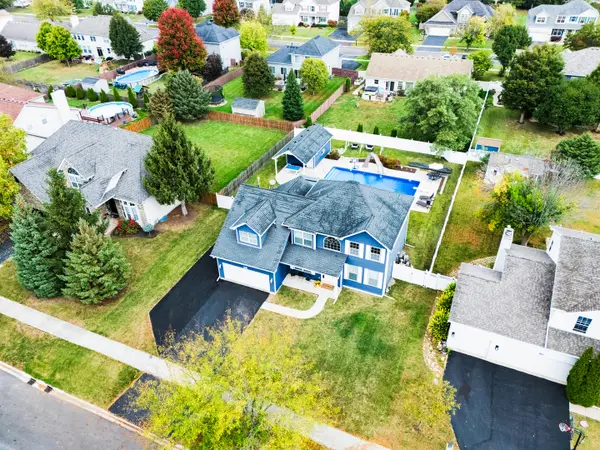 $529,900Active5 beds 5 baths2,712 sq. ft.
$529,900Active5 beds 5 baths2,712 sq. ft.961 Canyon Trail Court, Yorkville, IL 60560
MLS# 12495913Listed by: EXP REALTY - YORKVILLE - New
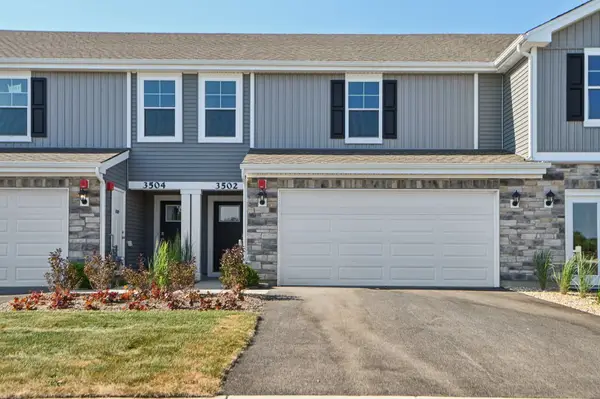 $314,990Active2 beds 3 baths1,665 sq. ft.
$314,990Active2 beds 3 baths1,665 sq. ft.3513 Richardson Circle, Yorkville, IL 60560
MLS# 12501011Listed by: DAYNAE GAUDIO - New
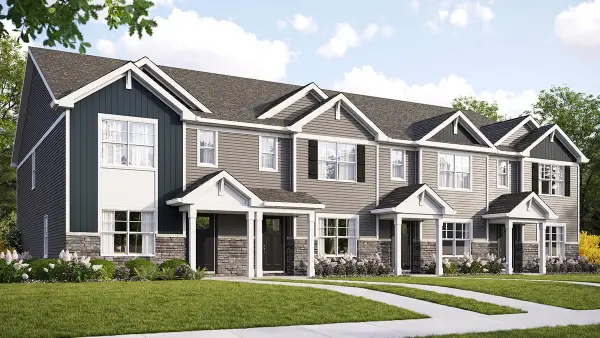 $299,990Active3 beds 3 baths1,543 sq. ft.
$299,990Active3 beds 3 baths1,543 sq. ft.2330 Noble Lane, Yorkville, IL 60560
MLS# 12501023Listed by: DAYNAE GAUDIO - New
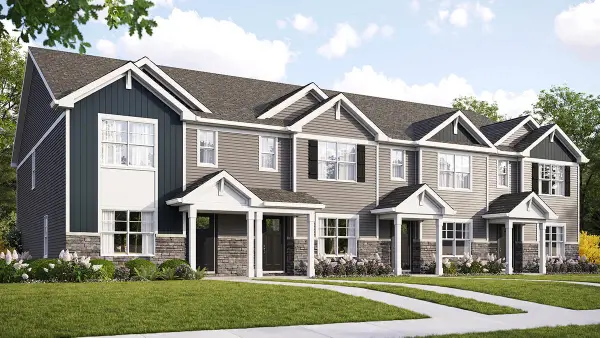 $309,990Active3 beds 3 baths1,543 sq. ft.
$309,990Active3 beds 3 baths1,543 sq. ft.2328 Noble Lane, Yorkville, IL 60560
MLS# 12501029Listed by: DAYNAE GAUDIO - Open Sat, 12 to 2pmNew
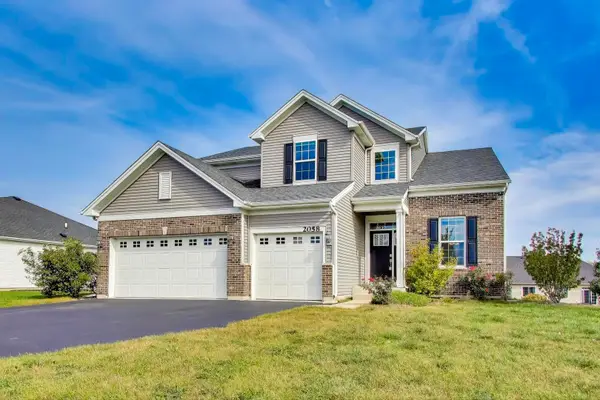 $449,900Active4 beds 3 baths2,612 sq. ft.
$449,900Active4 beds 3 baths2,612 sq. ft.2058 Ingemunson Lane, Yorkville, IL 60560
MLS# 12497869Listed by: COMPASS - New
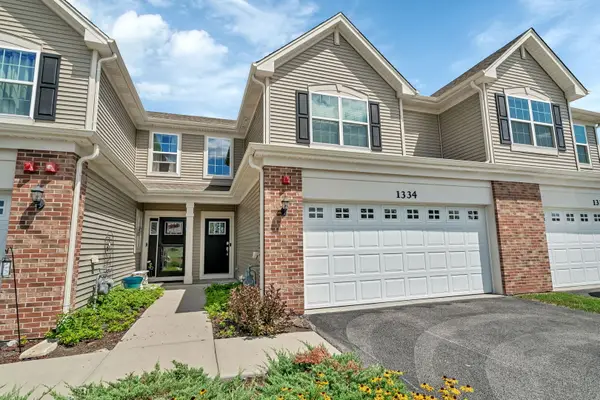 $304,785Active2 beds 3 baths1,558 sq. ft.
$304,785Active2 beds 3 baths1,558 sq. ft.1334 Hawk Hollow Drive, Yorkville, IL 60560
MLS# 12500208Listed by: REALTY EXECUTIVES SUCCESS 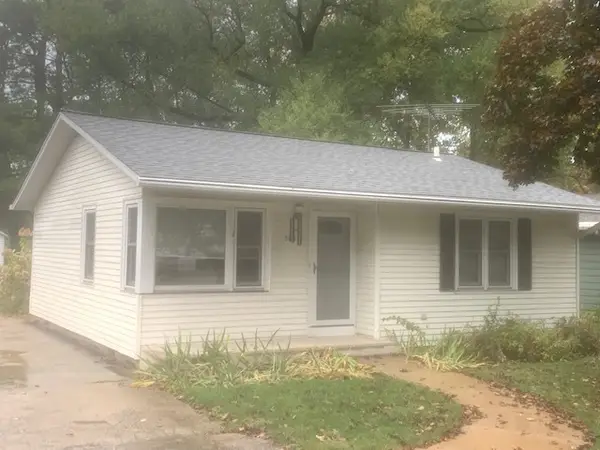 $224,900Pending2 beds 1 baths814 sq. ft.
$224,900Pending2 beds 1 baths814 sq. ft.303 E Fox Road, Yorkville, IL 60560
MLS# 12499109Listed by: KETTLEY & CO. INC. - YORKVILLE
