961 Canyon Trail Court, Yorkville, IL 60560
Local realty services provided by:ERA Naper Realty
961 Canyon Trail Court,Yorkville, IL 60560
$529,900
- 5 Beds
- 5 Baths
- 2,712 sq. ft.
- Single family
- Active
Upcoming open houses
- Sun, Oct 2612:00 pm - 02:00 pm
Listed by:ann moehring
Office:exp realty - yorkville
MLS#:12495913
Source:MLSNI
Price summary
- Price:$529,900
- Price per sq. ft.:$195.39
- Monthly HOA dues:$25
About this home
**MULTIPLE OFFERS received**Highest & Best due Sunday, 10/26/25, 6:00pm** ~ EXCEPTIONAL SHOWPIECE is a RARE OPPORTUNITY, offered for the VERY FIRST TIME! Love the CURB APPEAL? Step inside for a WARM & INVITING interior leading to an OUTSIDE OASIS that really STEALS THE SHOW. The DECKED OUT BACKYARD includes: OVERSIZED, IN-GROUND SWIMMING POOL (40x18 with new liner 2023) with heater, MULTI FILTRATION system, POOL HOUSE (260 SF MOL) with bathroom, covered patio with OUTDOOR Malibu pool table, Gazebo, BRICK PAVER patio (28 x 18) with seat wall, FULLY FENCED YARD (2019), firepit and so much more. Inside you'll enjoy: 5 bedrooms + first floor office + finished basement. NEWER, BIG TICKET items include: Roof (2019), Siding & Gutters (2019), Furnace (2021), AC (2021), Driveway Extension (2024 ~ 50 x 12), Appliances, Finished Basement with 5th BEDROOM, FULL BATH & WET BAR (2024), Water Heater (2022), GRANITE Kitchen (2021) and more. NO SSA, LOW HOA and LOW taxes & QUICK CLOSE available to WELCOME you HOME!
Contact an agent
Home facts
- Year built:2005
- Listing ID #:12495913
- Added:2 day(s) ago
- Updated:October 25, 2025 at 01:38 AM
Rooms and interior
- Bedrooms:5
- Total bathrooms:5
- Full bathrooms:3
- Half bathrooms:2
- Living area:2,712 sq. ft.
Heating and cooling
- Cooling:Central Air
- Heating:Forced Air, Natural Gas
Structure and exterior
- Year built:2005
- Building area:2,712 sq. ft.
- Lot area:0.29 Acres
Schools
- High school:Yorkville High School
- Middle school:Yorkville Middle School
- Elementary school:Bristol Bay Elementary School
Utilities
- Water:Public
- Sewer:Public Sewer
Finances and disclosures
- Price:$529,900
- Price per sq. ft.:$195.39
- Tax amount:$9,611 (2024)
New listings near 961 Canyon Trail Court
- New
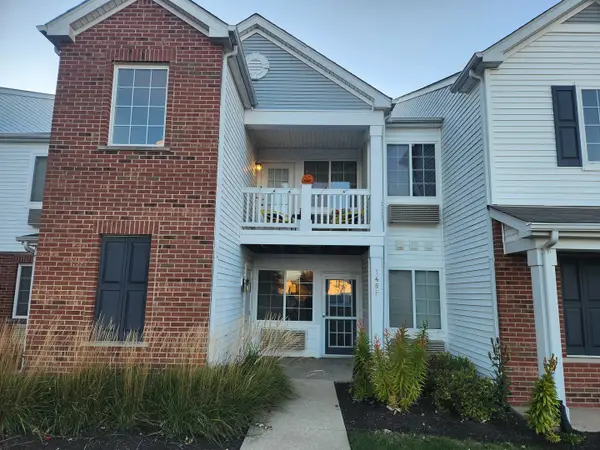 $179,000Active1 beds 1 baths892 sq. ft.
$179,000Active1 beds 1 baths892 sq. ft.148 Bertram Drive #F, Yorkville, IL 60560
MLS# 12503491Listed by: DREAMS & KEYS REAL ESTATE GROUP - New
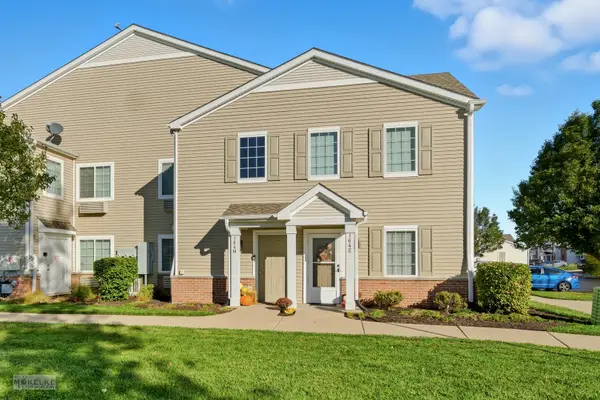 $215,000Active2 beds 2 baths1,049 sq. ft.
$215,000Active2 beds 2 baths1,049 sq. ft.164 Bertram Drive #E, Yorkville, IL 60560
MLS# 12503143Listed by: COLDWELL BANKER REAL ESTATE GROUP - New
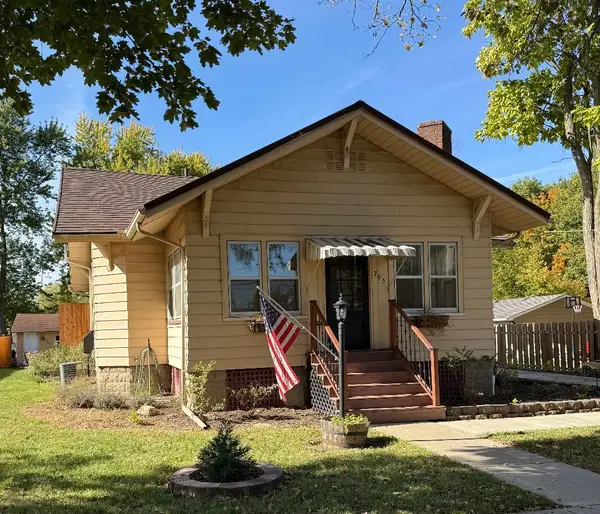 $269,000Active2 beds 1 baths1,160 sq. ft.
$269,000Active2 beds 1 baths1,160 sq. ft.705 State Street, Yorkville, IL 60560
MLS# 12503247Listed by: LEGACY REAL ESTATE - New
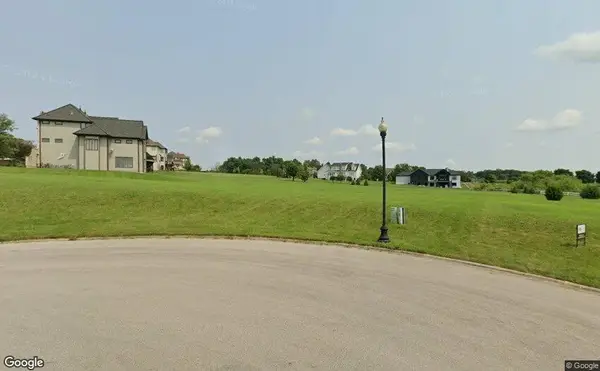 $140,000Active0.75 Acres
$140,000Active0.75 Acres6312 S Whitetail Ridge Court, Yorkville, IL 60560
MLS# 12503163Listed by: RE/MAX ULTIMATE PROFESSIONALS - Open Sat, 12 to 2pmNew
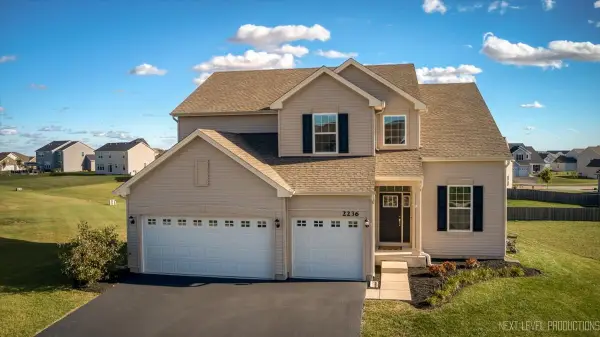 $464,900Active4 beds 3 baths2,612 sq. ft.
$464,900Active4 beds 3 baths2,612 sq. ft.2236 Fairfax Way, Yorkville, IL 60560
MLS# 12502678Listed by: COMPASS - New
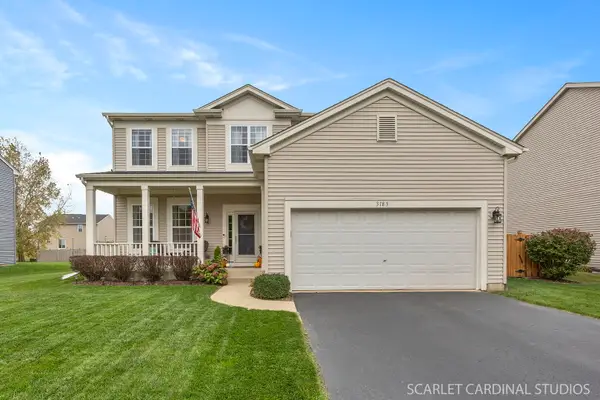 $400,000Active3 beds 3 baths2,213 sq. ft.
$400,000Active3 beds 3 baths2,213 sq. ft.3183 Pinewood Drive, Yorkville, IL 60560
MLS# 12315005Listed by: COMPASS - New
 $490,000Active5 beds 3 baths2,436 sq. ft.
$490,000Active5 beds 3 baths2,436 sq. ft.2655 Fairfax Way, Yorkville, IL 60560
MLS# 12502261Listed by: CIRCLE ONE REALTY - Open Sun, 11am to 1pmNew
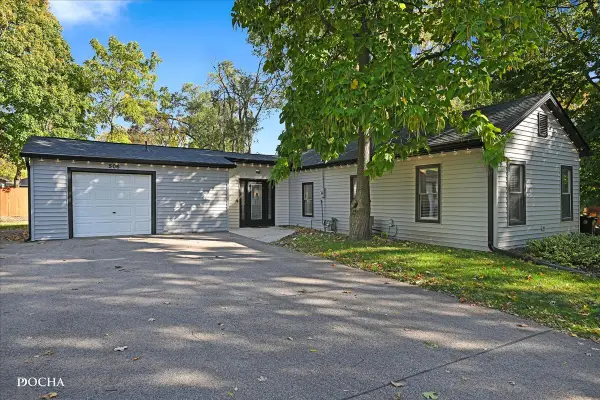 $275,000Active3 beds 2 baths1,578 sq. ft.
$275,000Active3 beds 2 baths1,578 sq. ft.506 Colton Street, Yorkville, IL 60560
MLS# 12500217Listed by: KELLER WILLIAMS INFINITY - New
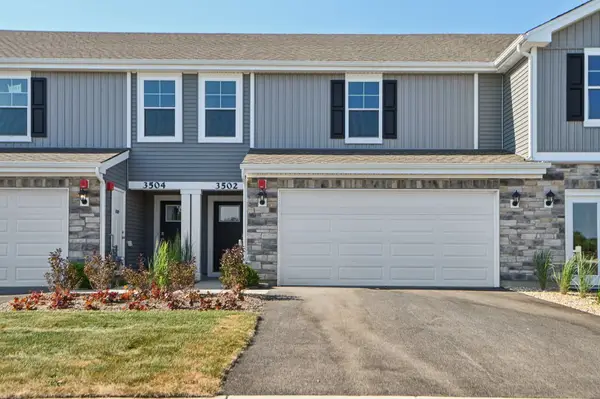 $314,990Active2 beds 3 baths1,665 sq. ft.
$314,990Active2 beds 3 baths1,665 sq. ft.3513 Richardson Circle, Yorkville, IL 60560
MLS# 12501011Listed by: DAYNAE GAUDIO
