612 Shakespeare Drive, Avon, IN 46123
Local realty services provided by:Schuler Bauer Real Estate ERA Powered
612 Shakespeare Drive,Avon, IN 46123
$415,000
- 3 Beds
- 2 Baths
- - sq. ft.
- Single family
- Sold
Listed by:christopher jarrett
Office:highgarden real estate
MLS#:22057105
Source:IN_MIBOR
Sorry, we are unable to map this address
Price summary
- Price:$415,000
About this home
Step inside this all-brick Ranch home with just under 2,200 sq.ft. including a loft! You will enjoy the practical layout with high ceilings, gas fireplace as well as craftsman style woodwork throughout from the crown molding to the trim pieces. The loft/bonus room could be used as another bedroom/playroom or office. The primary suite includes tray ceiling with crown molding, both a tub and walk-in shower as well as a separate toilet room. All new multi-zone HVAC (2024), Water Softener (2023), Water Heater (2022), Roof (2019), and Stainless-Steel Appliances in 2021 (Oven/Range, Dishwasher, Microwave and Fridge). New LVP flooring throughout, recently (2020) encapsulated crawl space, sump pump, along with updated kitchen and bathrooms. Enjoy the private fenced-in FLAT backyard w/ mature trees within walking distance to the beautiful Town Hall Park with a lake, walking trails, Frisbee golf and playgrounds!
Contact an agent
Home facts
- Year built:1996
- Listing ID #:22057105
- Added:45 day(s) ago
- Updated:October 01, 2025 at 01:59 PM
Rooms and interior
- Bedrooms:3
- Total bathrooms:2
- Full bathrooms:2
Heating and cooling
- Cooling:Central Electric
- Heating:Forced Air
Structure and exterior
- Year built:1996
Schools
- Elementary school:River Birch Elementary School
Utilities
- Water:Public Water
Finances and disclosures
- Price:$415,000
New listings near 612 Shakespeare Drive
- New
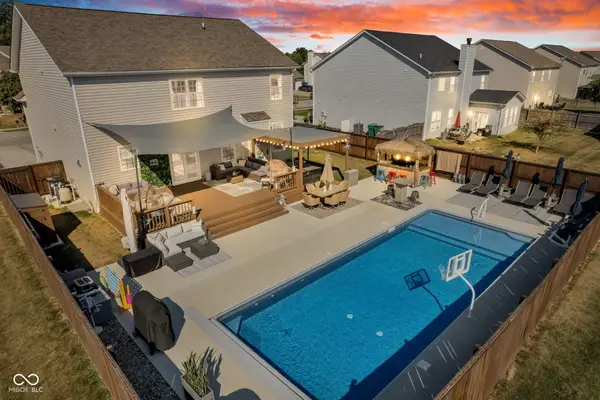 $485,000Active5 beds 4 baths3,695 sq. ft.
$485,000Active5 beds 4 baths3,695 sq. ft.1583 Dorset Drive, Avon, IN 46123
MLS# 22064437Listed by: CARPENTER, REALTORS - Open Sun, 12 to 2pmNew
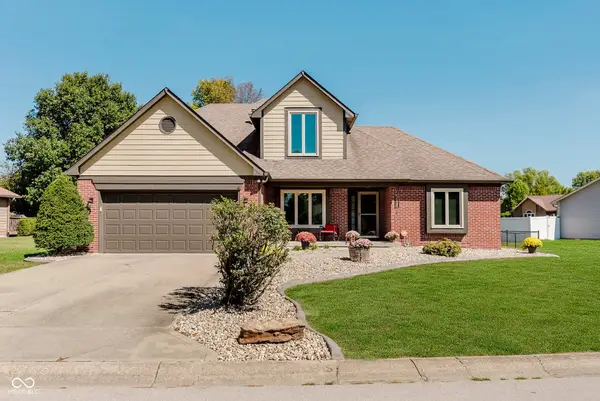 $375,000Active4 beds 3 baths2,007 sq. ft.
$375,000Active4 beds 3 baths2,007 sq. ft.6548 Springview Drive, Avon, IN 46123
MLS# 22065350Listed by: F.C. TUCKER COMPANY - New
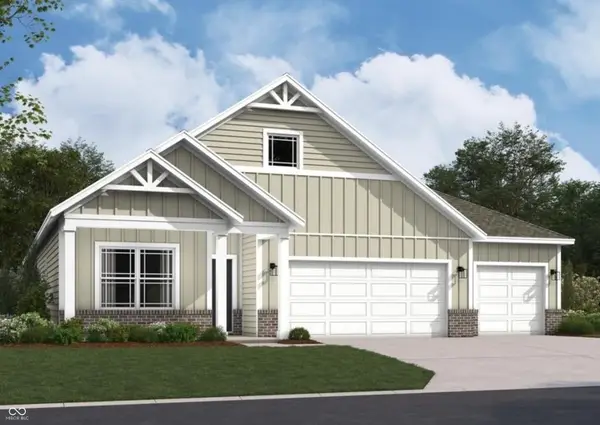 $486,000Active4 beds 3 baths2,278 sq. ft.
$486,000Active4 beds 3 baths2,278 sq. ft.8094 Wesleyan Drive, Avon, IN 46123
MLS# 22065727Listed by: DRH REALTY OF INDIANA, LLC - New
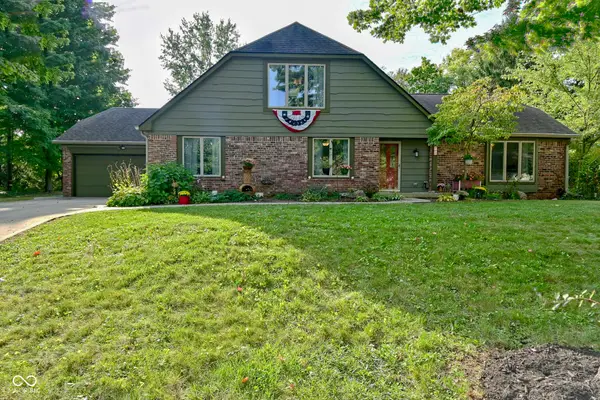 $405,000Active4 beds 3 baths2,730 sq. ft.
$405,000Active4 beds 3 baths2,730 sq. ft.267 Queensway Drive, Avon, IN 46123
MLS# 22065513Listed by: F.C. TUCKER COMPANY - New
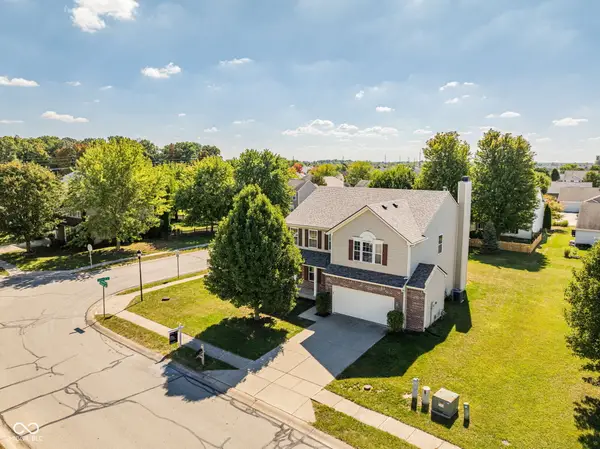 $450,000Active6 beds 3 baths3,297 sq. ft.
$450,000Active6 beds 3 baths3,297 sq. ft.1720 Stanford Drive, Avon, IN 46123
MLS# 22065541Listed by: COMPASS INDIANA, LLC - New
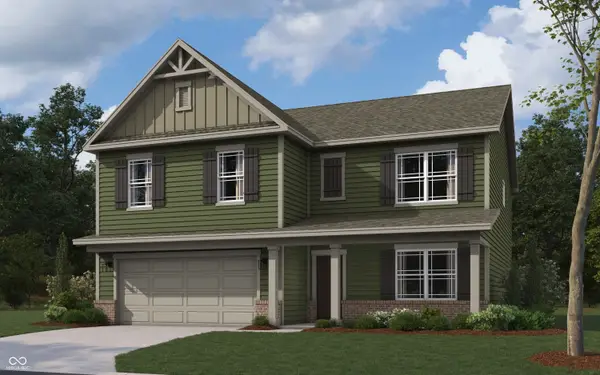 $462,000Active5 beds 3 baths2,720 sq. ft.
$462,000Active5 beds 3 baths2,720 sq. ft.8097 Wesleyan Drive, Avon, IN 46123
MLS# 22065663Listed by: DRH REALTY OF INDIANA, LLC - New
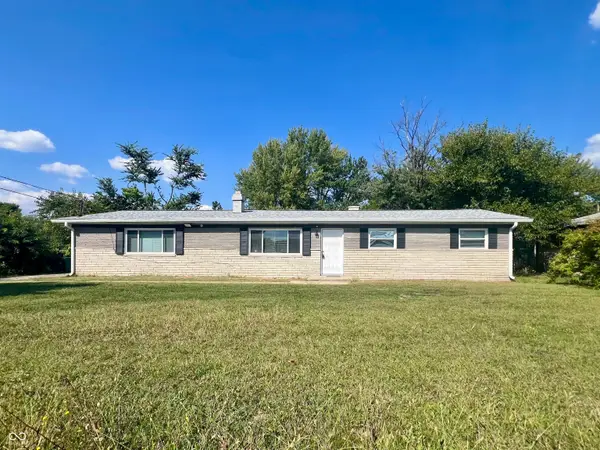 $330,000Active3 beds 2 baths1,625 sq. ft.
$330,000Active3 beds 2 baths1,625 sq. ft.8390 E Us Highway 36, Avon, IN 46123
MLS# 22062135Listed by: RE/MAX ADVANCED REALTY - New
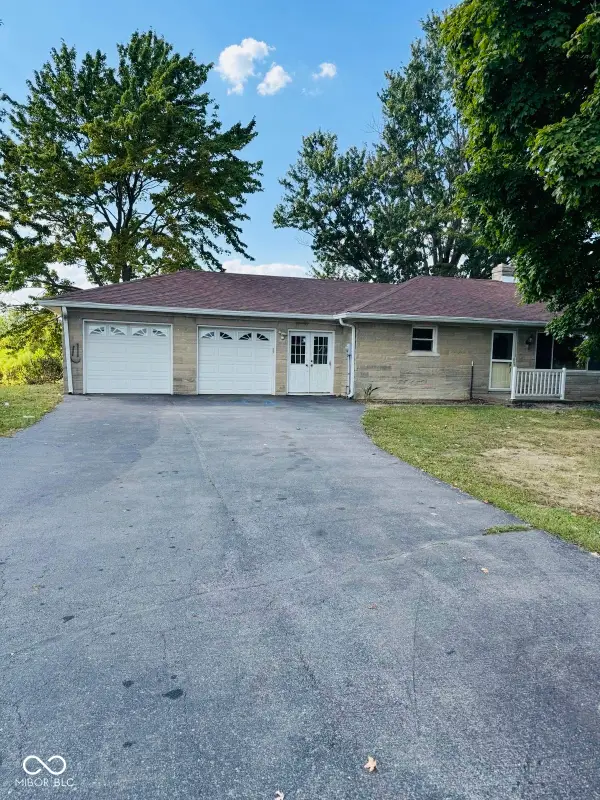 $849,000Active7.36 Acres
$849,000Active7.36 Acres2110 S County Rd 800 E, Plainfield, IN 46168
MLS# 22065313Listed by: HIGHRISE REALTY LLC - New
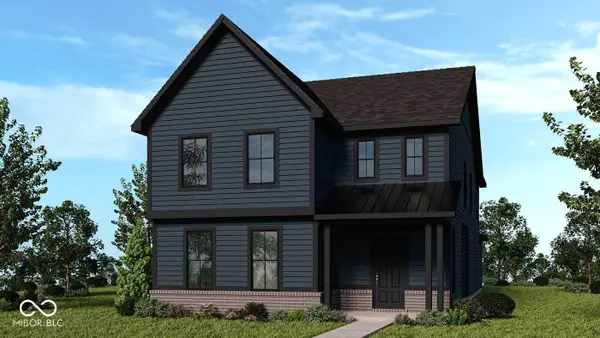 $424,999Active4 beds 3 baths2,665 sq. ft.
$424,999Active4 beds 3 baths2,665 sq. ft.2625 Prism Way, Plainfield, IN 46168
MLS# 22065499Listed by: PYATT BUILDERS, LLC - New
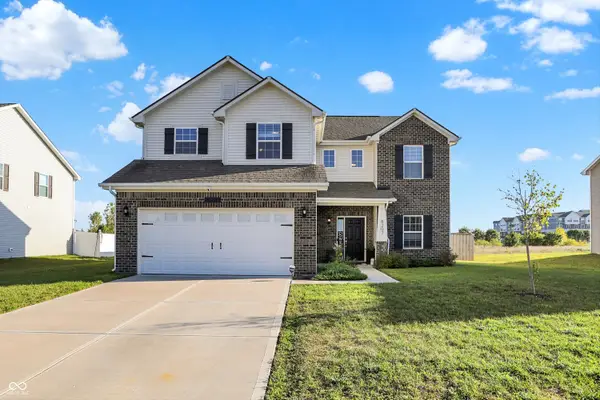 $362,900Active4 beds 3 baths2,318 sq. ft.
$362,900Active4 beds 3 baths2,318 sq. ft.8207 Cagles Mill Trace, Avon, IN 46123
MLS# 22064334Listed by: CENTURY 21 SCHEETZ
