662 Harvest Ridge Drive, Avon, IN 46123
Local realty services provided by:Schuler Bauer Real Estate ERA Powered
662 Harvest Ridge Drive,Avon, IN 46123
$360,000
- 3 Beds
- 2 Baths
- 1,781 sq. ft.
- Single family
- Pending
Listed by:autumn sojka
Office:heroes property group
MLS#:22055775
Source:IN_MIBOR
Price summary
- Price:$360,000
- Price per sq. ft.:$202.13
About this home
Fabulous Home in Harvest Ridge! Welcome in to this 3 Bedroom, 2 Bath all-brick Ranch. The inviting open floor plan offers spacious living and dining areas, perfect for both everyday comfort and entertaining guests. The kitchen boasts ample counter space, a large island, walk-in pantry, S/S appliances & granite countertops. And don't overlook the custom built-ins & bar top, ideal for your finest bottles or additional kitchen storage. Reflected on the other side are matching built-ins for your favorite reads, which overlooks the large living space featuring vaulted ceilings and a warm fireplace. The Primary Suite provides a private retreat, showcasing a tray ceiling with crown molding and an ensuite bath. Two additional bedrooms and a second full bath offer plenty of room for family, guests, or a home office. Step outside to your large covered patio with a cozy outdoor fireplace-the perfect spot for gatherings. Whether enjoying a quiet morning coffee or hosting friends for an evening by the fire, this space is perfect for enjoying the peaceful fully-fenced backyard. Newer mechanicals in the last 5 years include the HVAC, Tankless Water Heater & Water Softener. Freshly painted throughout & fully encapsulated crawlspace. Conveniently located near shopping, dining, and top-rated Avon Schools, this home combines comfort, style, and convenience in one fantastic package.
Contact an agent
Home facts
- Year built:2000
- Listing ID #:22055775
- Added:49 day(s) ago
- Updated:September 30, 2025 at 02:38 AM
Rooms and interior
- Bedrooms:3
- Total bathrooms:2
- Full bathrooms:2
- Living area:1,781 sq. ft.
Heating and cooling
- Cooling:Central Electric
- Heating:Forced Air
Structure and exterior
- Year built:2000
- Building area:1,781 sq. ft.
- Lot area:0.23 Acres
Utilities
- Water:Public Water
Finances and disclosures
- Price:$360,000
- Price per sq. ft.:$202.13
New listings near 662 Harvest Ridge Drive
- New
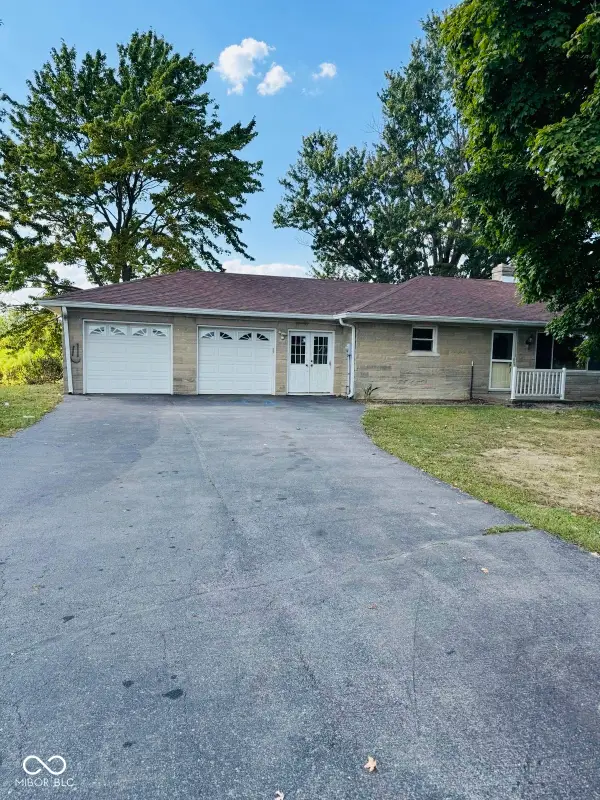 $849,000Active7.36 Acres
$849,000Active7.36 Acres2110 S County Rd 800 E, Plainfield, IN 46168
MLS# 22065313Listed by: HIGHRISE REALTY LLC - New
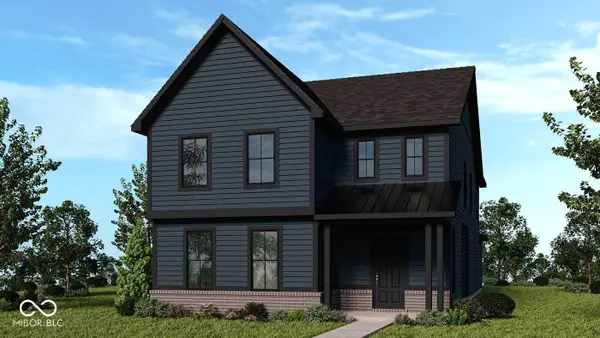 $424,999Active4 beds 3 baths2,665 sq. ft.
$424,999Active4 beds 3 baths2,665 sq. ft.2625 Prism Way, Plainfield, IN 46168
MLS# 22065499Listed by: PYATT BUILDERS, LLC - New
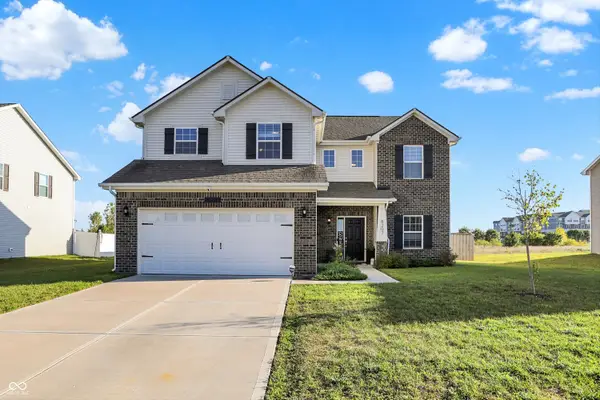 $362,900Active4 beds 3 baths2,318 sq. ft.
$362,900Active4 beds 3 baths2,318 sq. ft.8207 Cagles Mill Trace, Avon, IN 46123
MLS# 22064334Listed by: CENTURY 21 SCHEETZ - New
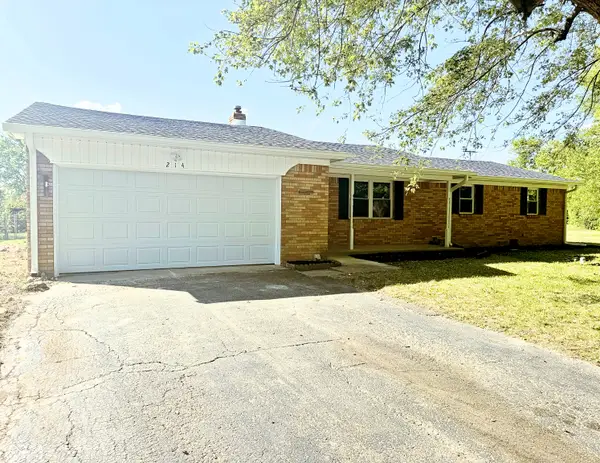 $250,000Active3 beds 2 baths1,407 sq. ft.
$250,000Active3 beds 2 baths1,407 sq. ft.214 Corottoman Court, Avon, IN 46123
MLS# 22065375Listed by: EXP REALTY, LLC - New
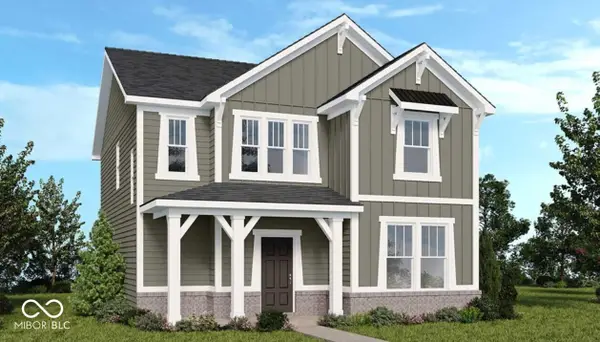 $404,999Active4 beds 3 baths2,207 sq. ft.
$404,999Active4 beds 3 baths2,207 sq. ft.2645 Prism Way, Plainfield, IN 46168
MLS# 22065402Listed by: PYATT BUILDERS, LLC 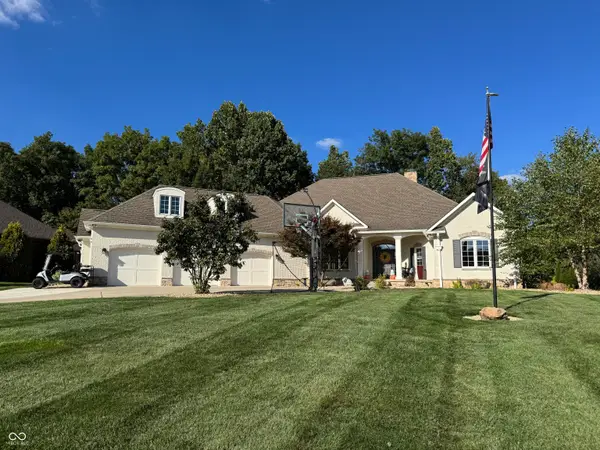 $774,900Pending4 beds 4 baths4,734 sq. ft.
$774,900Pending4 beds 4 baths4,734 sq. ft.1005 Heathrow Lane, Avon, IN 46123
MLS# 22065048Listed by: F.C. TUCKER COMPANY- New
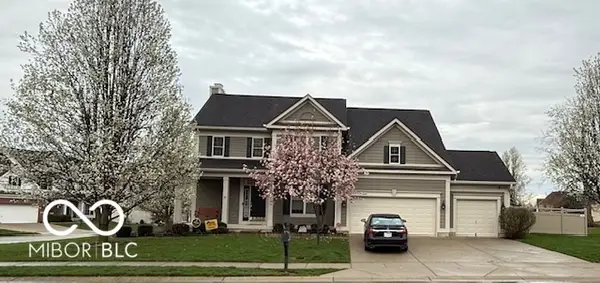 $515,000Active4 beds 3 baths3,483 sq. ft.
$515,000Active4 beds 3 baths3,483 sq. ft.6121 Pine Bluff Drive, Avon, IN 46123
MLS# 22065238Listed by: MENTOR LISTING REALTY INC - New
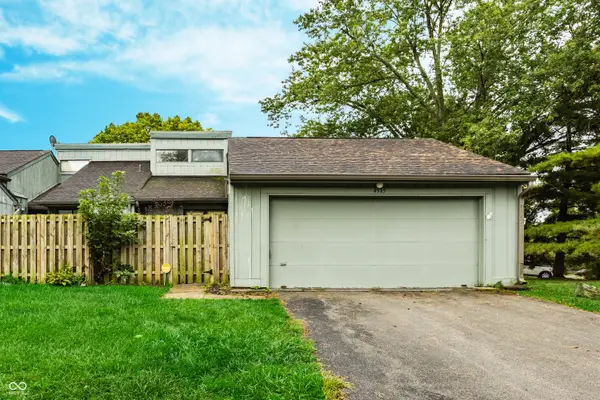 $205,000Active3 beds 3 baths1,914 sq. ft.
$205,000Active3 beds 3 baths1,914 sq. ft.4965 Hawthorne Way, Avon, IN 46123
MLS# 22065121Listed by: ENVOY REAL ESTATE, LLC - New
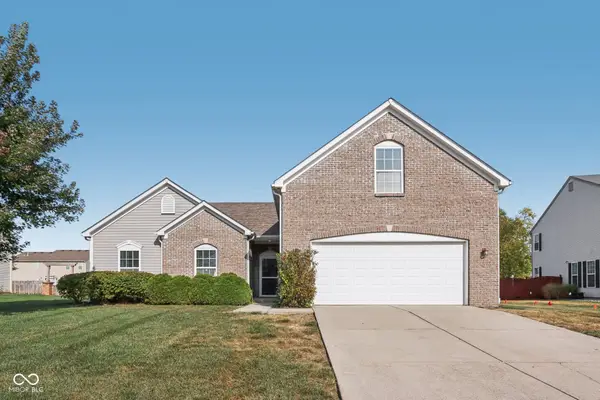 $365,000Active3 beds 2 baths2,693 sq. ft.
$365,000Active3 beds 2 baths2,693 sq. ft.1300 Charleston Court, Avon, IN 46123
MLS# 22064060Listed by: F.C. TUCKER COMPANY 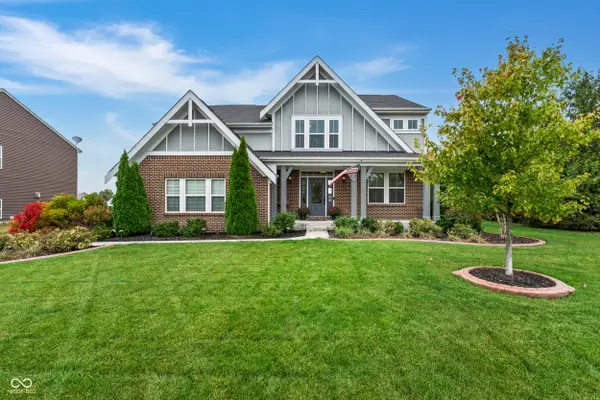 $545,000Pending4 beds 3 baths3,350 sq. ft.
$545,000Pending4 beds 3 baths3,350 sq. ft.2289 Silver Rose Drive, Avon, IN 46123
MLS# 22062770Listed by: F.C. TUCKER COMPANY
