3629 Hayden Valley Drive, Bargersville, IN 46106
Local realty services provided by:Schuler Bauer Real Estate ERA Powered
3629 Hayden Valley Drive,Bargersville, IN 46106
$629,990
- 4 Beds
- 3 Baths
- 3,553 sq. ft.
- Single family
- Pending
Listed by:jennifer mencias
Office:m/i homes of indiana, l.p.
MLS#:22058230
Source:IN_MIBOR
Price summary
- Price:$629,990
- Price per sq. ft.:$125.12
About this home
Discover this beautiful new construction home for sale in Bargersville! This spacious home offers 4 bedrooms, 2.5 bathrooms, an open-concept living space with an extended gathering room, an electric fireplace, a full basement, a 3-car garage, and so much more. This new construction home provides the perfect canvas for your personal style while offering the benefits of modern design principles and energy efficiency. The open-concept living space creates a welcoming atmosphere that flows naturally between kitchen, dining, and living areas. The owner's bedroom, positioned on the upper level, offers privacy and comfort with an en-suite bathroom. Three additional bedrooms provide ample space for family members, guests, or home offices. Experience the satisfaction of being the first to live in this brand new home, where every fixture, finish, and feature is fresh and untouched. The combination of intelligent design and quality craftsmanship makes 3629 Hayden Valley Drive an exceptional opportunity for discerning homebuyers seeking a new construction home in Bargersville!
Contact an agent
Home facts
- Year built:2025
- Listing ID #:22058230
- Added:44 day(s) ago
- Updated:October 05, 2025 at 07:35 AM
Rooms and interior
- Bedrooms:4
- Total bathrooms:3
- Full bathrooms:2
- Half bathrooms:1
- Living area:3,553 sq. ft.
Heating and cooling
- Cooling:Central Electric
- Heating:Forced Air
Structure and exterior
- Year built:2025
- Building area:3,553 sq. ft.
- Lot area:0.21 Acres
Schools
- High school:Center Grove High School
Utilities
- Water:Public Water
Finances and disclosures
- Price:$629,990
- Price per sq. ft.:$125.12
New listings near 3629 Hayden Valley Drive
- New
 $162,500Active2.02 Acres
$162,500Active2.02 Acres0 W Division Road, Bargersville, IN 46106
MLS# 22065815Listed by: LAND PRO REALTY - New
 $639,990Active4 beds 3 baths2,921 sq. ft.
$639,990Active4 beds 3 baths2,921 sq. ft.3613 Hayden Valley Drive, Bargersville, IN 46106
MLS# 22066273Listed by: M/I HOMES OF INDIANA, L.P. - New
 $644,990Active3 beds 2 baths2,286 sq. ft.
$644,990Active3 beds 2 baths2,286 sq. ft.3693 Hayden Valley Drive, Bargersville, IN 46106
MLS# 22066232Listed by: M/I HOMES OF INDIANA, L.P. - New
 $579,990Active5 beds 3 baths3,550 sq. ft.
$579,990Active5 beds 3 baths3,550 sq. ft.3737 Hayden Valley Drive, Bargersville, IN 46106
MLS# 22066093Listed by: M/I HOMES OF INDIANA, L.P. 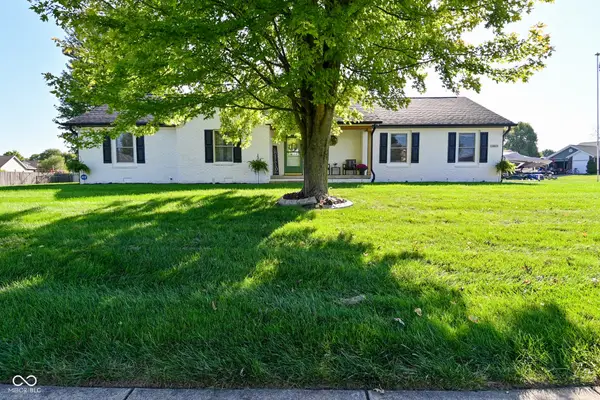 $310,000Pending3 beds 2 baths1,553 sq. ft.
$310,000Pending3 beds 2 baths1,553 sq. ft.271 Eastview Drive, Bargersville, IN 46106
MLS# 22065692Listed by: PRIORITY REALTY GROUP- New
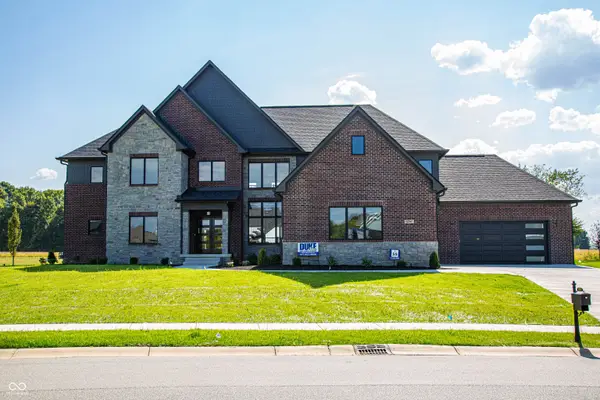 $2,189,000Active5 beds 6 baths6,795 sq. ft.
$2,189,000Active5 beds 6 baths6,795 sq. ft.3874 Chapel Hill Court, Bargersville, IN 46106
MLS# 22065212Listed by: DUKE COLLECTIVE, INC. - New
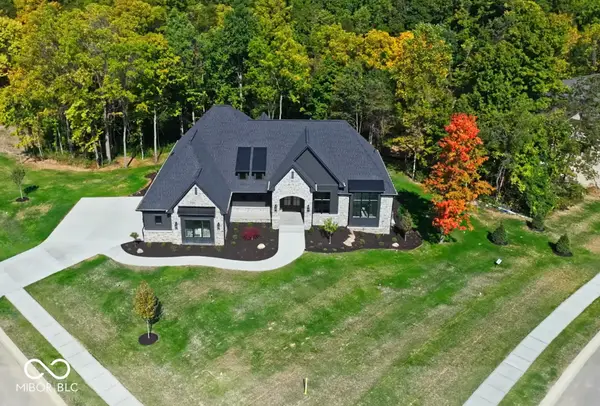 $2,087,000Active6 beds 4 baths5,600 sq. ft.
$2,087,000Active6 beds 4 baths5,600 sq. ft.5564 Stonewood Court, Bargersville, IN 46106
MLS# 22064981Listed by: DUKE COLLECTIVE, INC. - Open Sun, 1 to 3pmNew
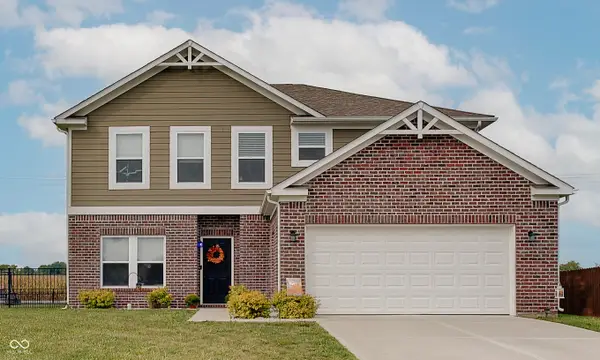 $375,000Active3 beds 3 baths2,652 sq. ft.
$375,000Active3 beds 3 baths2,652 sq. ft.930 Belgium Boulevard, Bargersville, IN 46106
MLS# 22059750Listed by: WEICHERT REALTORS COOPER GROUP INDY 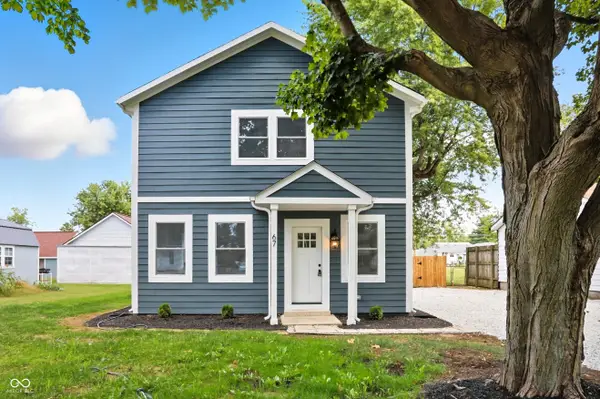 $450,000Active3 beds 4 baths2,180 sq. ft.
$450,000Active3 beds 4 baths2,180 sq. ft.67 S Tresslar Avenue, Bargersville, IN 46106
MLS# 22063836Listed by: STEVE LEW REAL ESTATE GROUP, LLC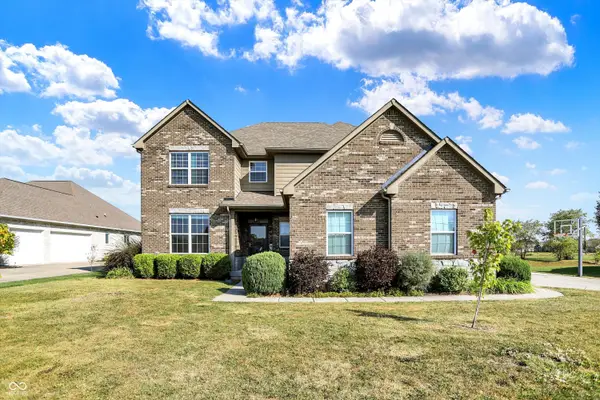 $695,000Active5 beds 4 baths3,841 sq. ft.
$695,000Active5 beds 4 baths3,841 sq. ft.3762 Woodruff Place, Bargersville, IN 46106
MLS# 22050228Listed by: CENTURY 21 SCHEETZ
