3650 Merchmont Road, Bargersville, IN 46106
Local realty services provided by:Schuler Bauer Real Estate ERA Powered
3650 Merchmont Road,Bargersville, IN 46106
$412,900
- 4 Beds
- 3 Baths
- - sq. ft.
- Single family
- Sold
Listed by:madison jones
Office:the stewart home group
MLS#:22053045
Source:IN_MIBOR
Sorry, we are unable to map this address
Price summary
- Price:$412,900
About this home
Wake up to peaceful pond views, sip your morning coffee on the covered patio, and unwind around your custom fire pit as the sun sets. Beautifully positioned on a corner lot in one of Bargersville's most inviting neighborhoods, this home offers the perfect balance of community and calm. Spend your evenings on the neighborhood walking trails that lead to Kephart Park, or enjoy sunny afternoons at the community pool and playground. Inside, you'll find 4 bedrooms, 2.5 baths, and a bright, open-concept layout filled with upgraded finishes and thoughtful design. The quartz island kitchen with gas range and walk-in pantry flows effortlessly into the living and dining areas, perfect for entertaining or quiet nights at home. A front office with glass French doors creates a peaceful workspace, and the upstairs loft adds extra flexibility for relaxing or play. The spacious primary suite features tray ceilings, a tiled walk-in shower, double vanities, and a generous walk-in closet. Three additional bedrooms and a full bath complete the upper level. Out back, the fully fenced yard is framed by elegant black wrought iron fencing and features a custom fire pit with scenic pond views. It's the perfect backdrop for everyday relaxation or weekend gatherings. With smart home features, an oversized 2 car garage, and Center Grove Schools, this move-in-ready home offers the perfect blend of comfort, convenience, and community. Its' ready for you to start living your next chapter.
Contact an agent
Home facts
- Year built:2022
- Listing ID #:22053045
- Added:105 day(s) ago
- Updated:October 05, 2025 at 11:40 PM
Rooms and interior
- Bedrooms:4
- Total bathrooms:3
- Full bathrooms:2
- Half bathrooms:1
Heating and cooling
- Cooling:Central Electric
- Heating:Forced Air
Structure and exterior
- Year built:2022
Schools
- High school:Center Grove High School
- Middle school:Center Grove Middle School Central
- Elementary school:Walnut Grove Elementary School
Utilities
- Water:Public Water
Finances and disclosures
- Price:$412,900
New listings near 3650 Merchmont Road
- New
 $162,500Active2.02 Acres
$162,500Active2.02 Acres0 W Division Road, Bargersville, IN 46106
MLS# 22065815Listed by: LAND PRO REALTY - New
 $639,990Active4 beds 3 baths2,921 sq. ft.
$639,990Active4 beds 3 baths2,921 sq. ft.3613 Hayden Valley Drive, Bargersville, IN 46106
MLS# 22066273Listed by: M/I HOMES OF INDIANA, L.P. - New
 $644,990Active3 beds 2 baths2,286 sq. ft.
$644,990Active3 beds 2 baths2,286 sq. ft.3693 Hayden Valley Drive, Bargersville, IN 46106
MLS# 22066232Listed by: M/I HOMES OF INDIANA, L.P. - New
 $579,990Active5 beds 3 baths3,550 sq. ft.
$579,990Active5 beds 3 baths3,550 sq. ft.3737 Hayden Valley Drive, Bargersville, IN 46106
MLS# 22066093Listed by: M/I HOMES OF INDIANA, L.P. 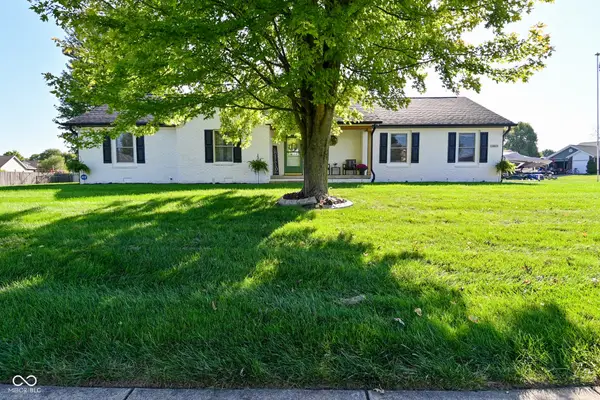 $310,000Pending3 beds 2 baths1,553 sq. ft.
$310,000Pending3 beds 2 baths1,553 sq. ft.271 Eastview Drive, Bargersville, IN 46106
MLS# 22065692Listed by: PRIORITY REALTY GROUP- New
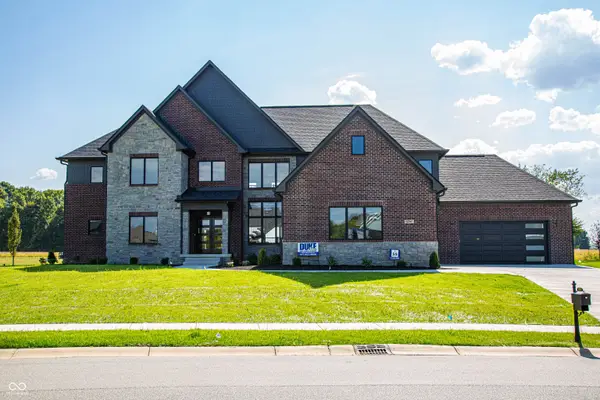 $2,189,000Active5 beds 6 baths6,795 sq. ft.
$2,189,000Active5 beds 6 baths6,795 sq. ft.3874 Chapel Hill Court, Bargersville, IN 46106
MLS# 22065212Listed by: DUKE COLLECTIVE, INC. - New
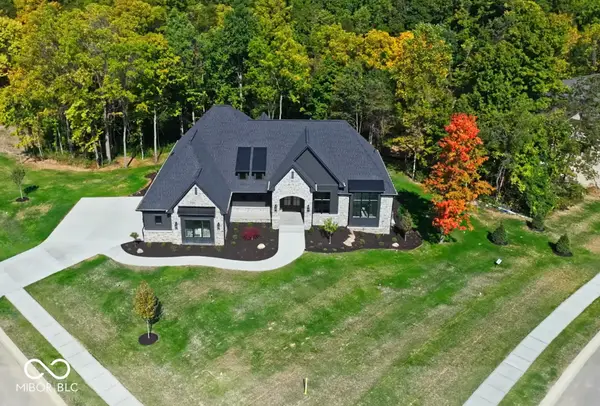 $2,087,000Active6 beds 4 baths5,600 sq. ft.
$2,087,000Active6 beds 4 baths5,600 sq. ft.5564 Stonewood Court, Bargersville, IN 46106
MLS# 22064981Listed by: DUKE COLLECTIVE, INC. - Open Sun, 1 to 3pmNew
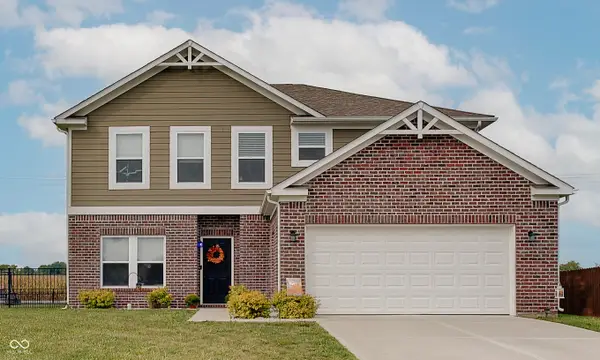 $375,000Active3 beds 3 baths2,652 sq. ft.
$375,000Active3 beds 3 baths2,652 sq. ft.930 Belgium Boulevard, Bargersville, IN 46106
MLS# 22059750Listed by: WEICHERT REALTORS COOPER GROUP INDY 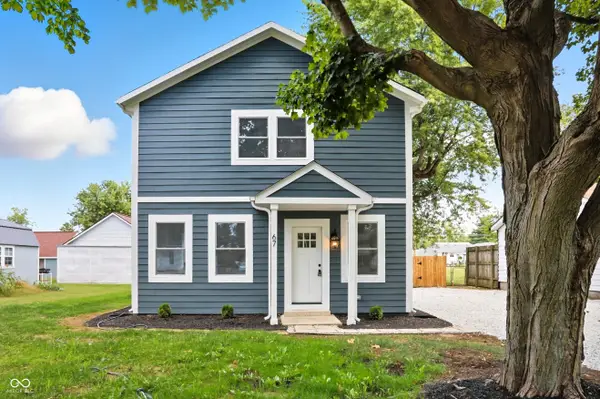 $450,000Active3 beds 4 baths2,180 sq. ft.
$450,000Active3 beds 4 baths2,180 sq. ft.67 S Tresslar Avenue, Bargersville, IN 46106
MLS# 22063836Listed by: STEVE LEW REAL ESTATE GROUP, LLC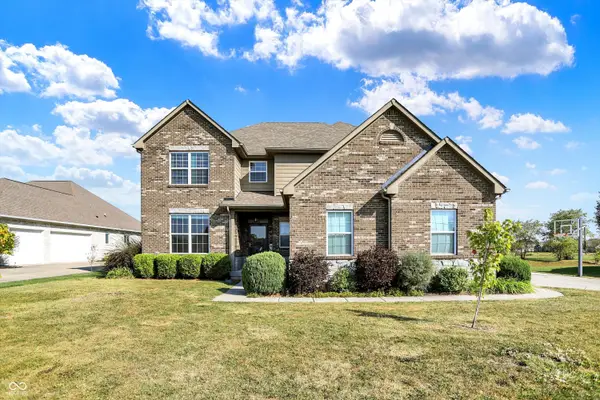 $695,000Active5 beds 4 baths3,841 sq. ft.
$695,000Active5 beds 4 baths3,841 sq. ft.3762 Woodruff Place, Bargersville, IN 46106
MLS# 22050228Listed by: CENTURY 21 SCHEETZ
