5488 Stonewood Court, Bargersville, IN 46106
Local realty services provided by:Schuler Bauer Real Estate ERA Powered
5488 Stonewood Court,Bargersville, IN 46106
$1,900,000
- 5 Beds
- 5 Baths
- 5,572 sq. ft.
- Single family
- Active
Listed by:michael duke
Office:duke collective, inc.
MLS#:22065236
Source:IN_MIBOR
Price summary
- Price:$1,900,000
- Price per sq. ft.:$340.99
About this home
Brand new home, never been lived in! Welcome to this thoughtfully designed two-story home with a finished daylight basement, built by the award-winning Duke Homes in the heart of Aberdeen's back wooded section. Set on nearly an acre, this home offers both elegance and functionality with an open floorplan that seamlessly connects the kitchen, dining, and living areas-all under soaring 11-foot ceilings. The kitchen is a dream for both cooks and entertainers, featuring a spacious island with seating, a 42-inch range with hood, and a sink overlooking the tranquil backyard. A walk-in butler's pantry provides additional counter space and a second refrigerator. The main-level living area is anchored by a cozy gas fireplace with a wood mantle, and the engineered hardwood floors add warmth and sophistication throughout. The primary suite on the main level is a private retreat, boasting an oversized bedroom with serene views of the woods, a spa-like bathroom with a freestanding tub, and a custom walk-through closet that conveniently connects to the laundry room. Just off the foyer are two flex spaces, ideal for a home office, library, or music room. Upstairs, three bedrooms each feature walk-in closets and share two full baths, while a loft, second laundry room, and additional furnace offer comfort and convenience for busy households. The finished basement expands the living space even further with a fifth bedroom, full bath, daylight windows, a wet bar, and ample room for a gym, game area, and home theater-plus additional unfinished areas ready to be customized. Nestled in the premier Center Grove school district, this home is part of Aberdeen, a unique wellness lifestyle community. Residents enjoy monthly community events, miles of wooded trails, sports courts, a dog park, a neighborhood farm, and more. This is a rare opportunity to build your future in a home and community where life is meant to be fully lived.
Contact an agent
Home facts
- Year built:2025
- Listing ID #:22065236
- Added:155 day(s) ago
- Updated:October 05, 2025 at 04:36 AM
Rooms and interior
- Bedrooms:5
- Total bathrooms:5
- Full bathrooms:4
- Half bathrooms:1
- Living area:5,572 sq. ft.
Heating and cooling
- Cooling:Central Electric
- Heating:Forced Air
Structure and exterior
- Year built:2025
- Building area:5,572 sq. ft.
- Lot area:0.99 Acres
Schools
- High school:Center Grove High School
- Middle school:Center Grove Middle School Central
- Elementary school:Walnut Grove Elementary School
Utilities
- Water:Public Water
Finances and disclosures
- Price:$1,900,000
- Price per sq. ft.:$340.99
New listings near 5488 Stonewood Court
- New
 $162,500Active2.02 Acres
$162,500Active2.02 Acres0 W Division Road, Bargersville, IN 46106
MLS# 22065815Listed by: LAND PRO REALTY - New
 $639,990Active4 beds 3 baths2,921 sq. ft.
$639,990Active4 beds 3 baths2,921 sq. ft.3613 Hayden Valley Drive, Bargersville, IN 46106
MLS# 22066273Listed by: M/I HOMES OF INDIANA, L.P. - New
 $644,990Active3 beds 2 baths2,286 sq. ft.
$644,990Active3 beds 2 baths2,286 sq. ft.3693 Hayden Valley Drive, Bargersville, IN 46106
MLS# 22066232Listed by: M/I HOMES OF INDIANA, L.P. - New
 $579,990Active5 beds 3 baths3,550 sq. ft.
$579,990Active5 beds 3 baths3,550 sq. ft.3737 Hayden Valley Drive, Bargersville, IN 46106
MLS# 22066093Listed by: M/I HOMES OF INDIANA, L.P. 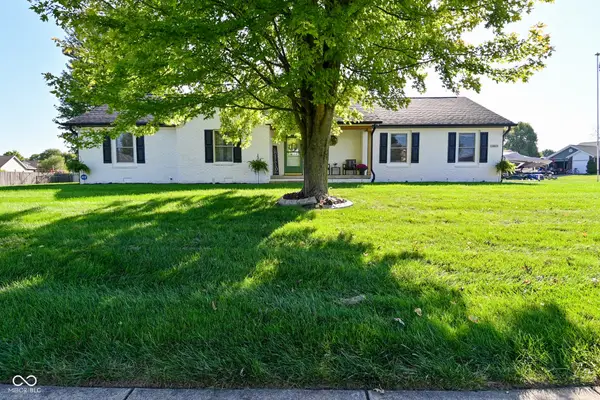 $310,000Pending3 beds 2 baths1,553 sq. ft.
$310,000Pending3 beds 2 baths1,553 sq. ft.271 Eastview Drive, Bargersville, IN 46106
MLS# 22065692Listed by: PRIORITY REALTY GROUP- New
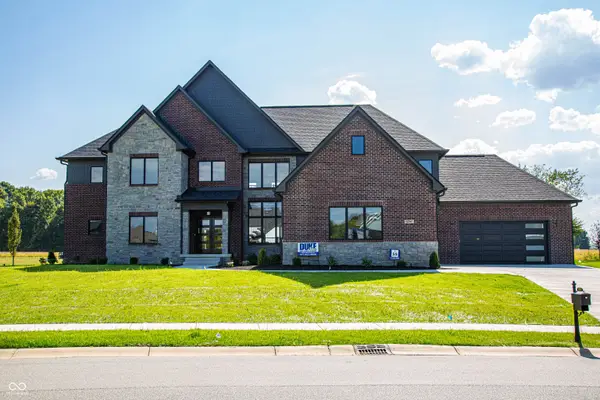 $2,189,000Active5 beds 6 baths6,795 sq. ft.
$2,189,000Active5 beds 6 baths6,795 sq. ft.3874 Chapel Hill Court, Bargersville, IN 46106
MLS# 22065212Listed by: DUKE COLLECTIVE, INC. - New
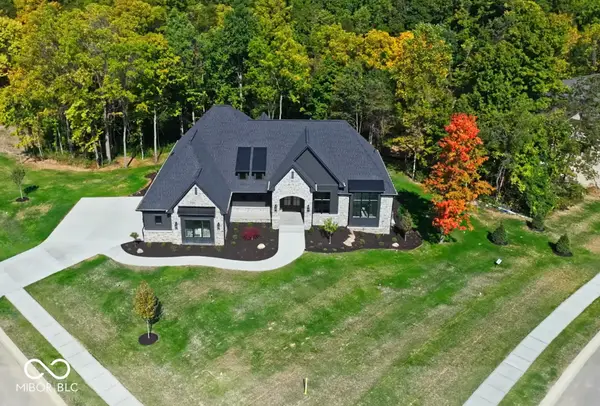 $2,087,000Active6 beds 4 baths5,600 sq. ft.
$2,087,000Active6 beds 4 baths5,600 sq. ft.5564 Stonewood Court, Bargersville, IN 46106
MLS# 22064981Listed by: DUKE COLLECTIVE, INC. - Open Sun, 1 to 3pmNew
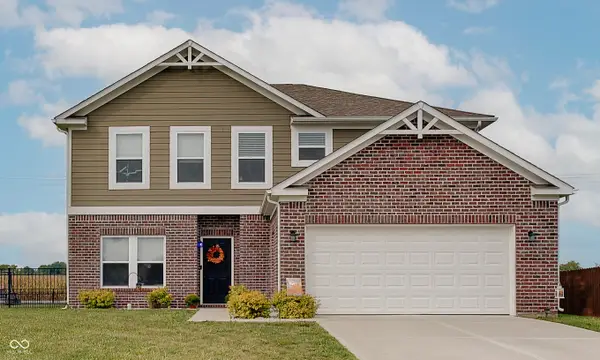 $375,000Active3 beds 3 baths2,652 sq. ft.
$375,000Active3 beds 3 baths2,652 sq. ft.930 Belgium Boulevard, Bargersville, IN 46106
MLS# 22059750Listed by: WEICHERT REALTORS COOPER GROUP INDY 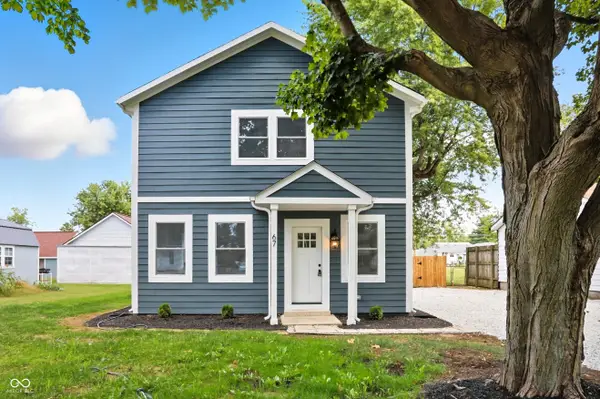 $450,000Active3 beds 4 baths2,180 sq. ft.
$450,000Active3 beds 4 baths2,180 sq. ft.67 S Tresslar Avenue, Bargersville, IN 46106
MLS# 22063836Listed by: STEVE LEW REAL ESTATE GROUP, LLC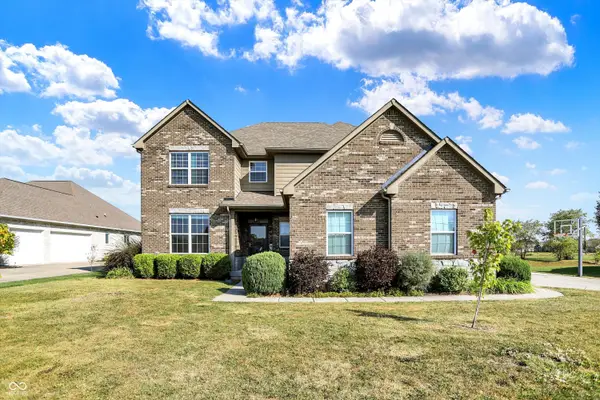 $695,000Active5 beds 4 baths3,841 sq. ft.
$695,000Active5 beds 4 baths3,841 sq. ft.3762 Woodruff Place, Bargersville, IN 46106
MLS# 22050228Listed by: CENTURY 21 SCHEETZ
