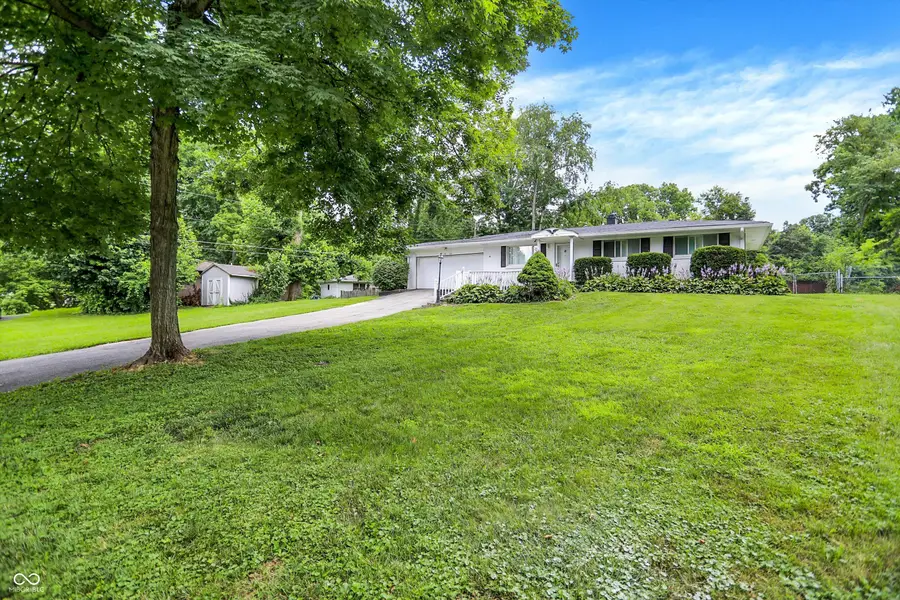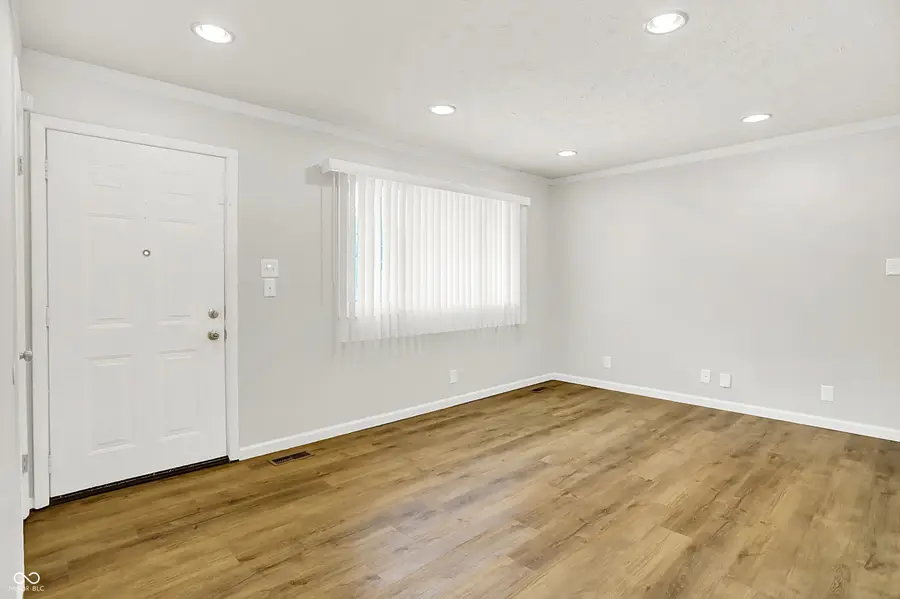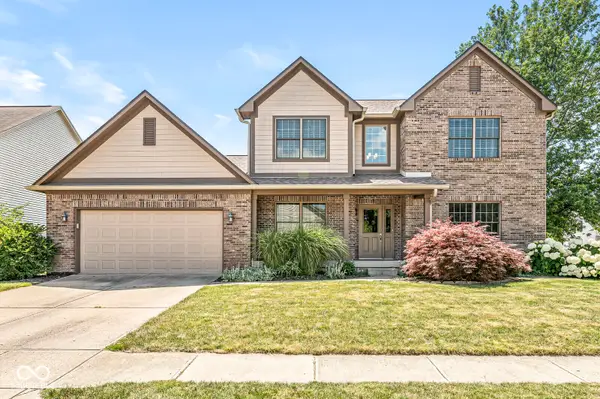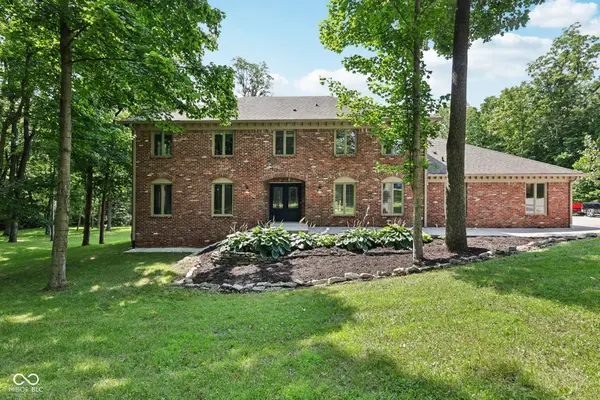1065 Chevy Chase Lane, Carmel, IN 46280
Local realty services provided by:Schuler Bauer Real Estate ERA Powered



Listed by:mike scheetz
Office:century 21 scheetz
MLS#:22050121
Source:IN_MIBOR
Price summary
- Price:$325,000
- Price per sq. ft.:$177.98
About this home
Nestled in desirable Carmel with its award-winning schools, this updated 4 bedroom, 2 1/2 bathroom ranch home with 2-car garage is spacious and inviting! You're welcomed into the light and bright living room which flows into the dining area with beautiful wood-look luxury vinyl plank flooring. The kitchen has been completely remodeled with white shaker cabinets, stylish glazed tile backsplash, granite countertops, stainless steel appliances and LVP tile flooring. French door style refrigerator and all appliances, including washer and dryer, convey with property. Primary bedroom provides a private retreat separated from 3 additional bedrooms, complete with adjacent family room featuring a fireplace, complemented by built-in shelves, and bathroom. Nearby reading nook or small office space could also be mudroom or drop zone for a family. Thoughtfully designed Jack and Jill bathroom connects to main hallway and one of 3 additional bedrooms. Beyond the interiors, a fenced backyard and patio provide opportunities for relaxation and recreation, while a shed offers additional storage space. Peaceful and quiet neighborhood with mature trees. No HOA. Nearby amenities include Monon Center and Waterpark, Carmel Arts and Design District with Saturday Farmers Market and Midtown Plaza. Great rental potential too!
Contact an agent
Home facts
- Year built:1957
- Listing Id #:22050121
- Added:16 day(s) ago
- Updated:July 26, 2025 at 06:39 PM
Rooms and interior
- Bedrooms:4
- Total bathrooms:3
- Full bathrooms:2
- Half bathrooms:1
- Living area:1,826 sq. ft.
Heating and cooling
- Cooling:Central Electric
- Heating:Forced Air
Structure and exterior
- Year built:1957
- Building area:1,826 sq. ft.
- Lot area:0.32 Acres
Schools
- Middle school:Carmel Middle School
- Elementary school:Forest Dale Elementary School
Utilities
- Water:Public Water
Finances and disclosures
- Price:$325,000
- Price per sq. ft.:$177.98
New listings near 1065 Chevy Chase Lane
- Open Sun, 1 to 3pmNew
 $409,900Active2 beds 3 baths2,171 sq. ft.
$409,900Active2 beds 3 baths2,171 sq. ft.5059 Morton Place, Carmel, IN 46033
MLS# 22048220Listed by: F.C. TUCKER COMPANY - New
 $552,000Active4 beds 4 baths3,029 sq. ft.
$552,000Active4 beds 4 baths3,029 sq. ft.13486 Versailles Drive, Carmel, IN 46032
MLS# 22053936Listed by: EXP REALTY LLC - New
 $880,000Active5 beds 5 baths5,676 sq. ft.
$880,000Active5 beds 5 baths5,676 sq. ft.1303 E 126th Street, Carmel, IN 46033
MLS# 22054080Listed by: VICTOR & VALOR PROPERTY GROUP - New
 $485,000Active3 beds 4 baths2,305 sq. ft.
$485,000Active3 beds 4 baths2,305 sq. ft.13800 Boiler Place, Carmel, IN 46032
MLS# 22053598Listed by: COMPASS INDIANA, LLC - Open Sat, 1 to 3pmNew
 $515,000Active4 beds 3 baths2,592 sq. ft.
$515,000Active4 beds 3 baths2,592 sq. ft.13228 Hazelwood Drive, Carmel, IN 46033
MLS# 22053835Listed by: COMPASS INDIANA, LLC - Open Sun, 12 to 2pmNew
 $750,000Active4 beds 4 baths4,340 sq. ft.
$750,000Active4 beds 4 baths4,340 sq. ft.14942 W Black Wolf Run Drive, Carmel, IN 46033
MLS# 22053709Listed by: COMPASS INDIANA, LLC - Open Sat, 1 to 3pmNew
 $689,900Active5 beds 4 baths4,075 sq. ft.
$689,900Active5 beds 4 baths4,075 sq. ft.5745 Marsh Glen Court, Carmel, IN 46033
MLS# 22052896Listed by: CENTURY 21 SCHEETZ - New
 $425,000Active3 beds 2 baths2,304 sq. ft.
$425,000Active3 beds 2 baths2,304 sq. ft.11000 Willowmere Drive, Carmel, IN 46280
MLS# 22053638Listed by: UNITED REAL ESTATE INDPLS - Open Sun, 12 to 2pmNew
 $369,900Active3 beds 3 baths1,910 sq. ft.
$369,900Active3 beds 3 baths1,910 sq. ft.619 Lockerbie Place, Carmel, IN 46032
MLS# 22053518Listed by: BERKSHIRE HATHAWAY HOME - Open Sun, 12 to 2pmNew
 $500,000Active3 beds 3 baths3,362 sq. ft.
$500,000Active3 beds 3 baths3,362 sq. ft.13447 Cuppertino Lane, Carmel, IN 46074
MLS# 22053773Listed by: EXP REALTY, LLC

