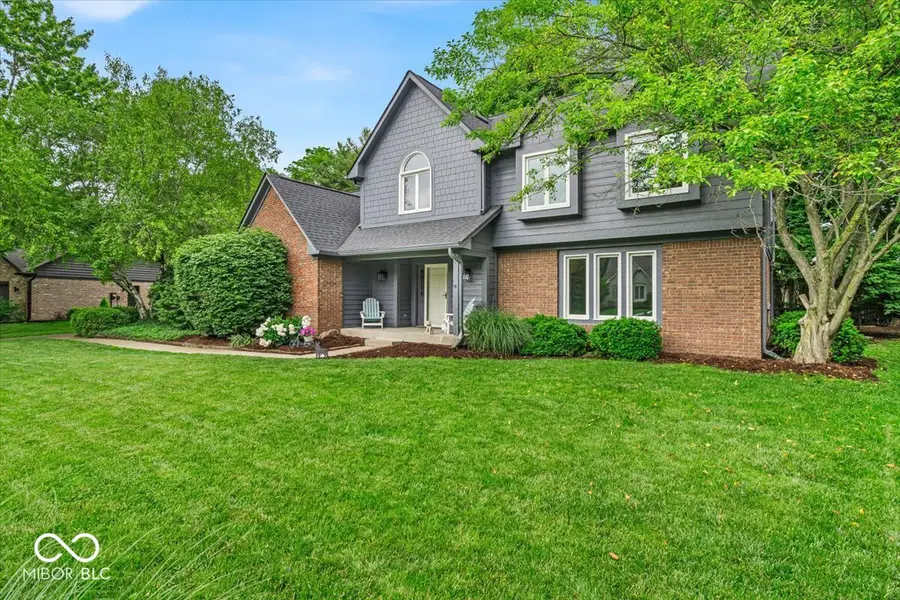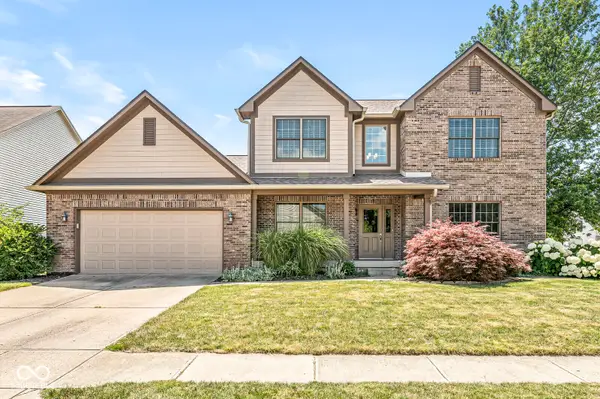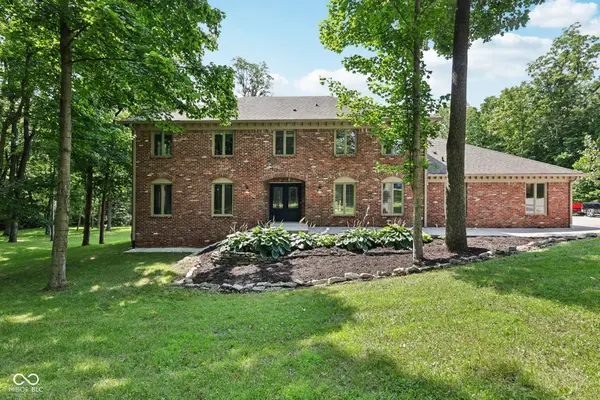12961 Limberlost Drive, Carmel, IN 46033
Local realty services provided by:Schuler Bauer Real Estate ERA Powered



12961 Limberlost Drive,Carmel, IN 46033
$574,900
- 5 Beds
- 3 Baths
- 3,338 sq. ft.
- Single family
- Pending
Listed by:dustin day
Office:f.c. tucker company
MLS#:22041724
Source:IN_MIBOR
Price summary
- Price:$574,900
- Price per sq. ft.:$156.05
About this home
Welcome to 12961 Limberlost Drive, a captivating residence nestled in the vibrant heart of Carmel. This exceptional home offers an abundance of space and modern upgrades that cater to every lifestyle, all without the burden of HOA fees. With five spacious bedrooms and two full bathrooms thoughtfully located on the second floor for privacy and convenience, there's plenty of room for everyone. The main floor and basement offer versatile living areas that are ready for you to infuse with your personal style, creating the ultimate escape for relaxation and entertainment. You'll appreciate the elegant engineered hardwood floors throughout the main level, complemented by traditional hardwood in the upstairs hallway and primary bedroom adding warm charm to every corner of the house. The primary bathroom, fully remodeled in 2024, is a luxurious retreat that simply must be seen. And that's not all-exterior updates include brand new Hardie plank siding, a beautifully remodeled deck completed in 2024, perfect for hosting gatherings or enjoying peaceful evenings in the shade, state-of-the-art tri-pane windows installed in 2022, and a new roof replaced in 2021. The extensive list of upgrades goes on, so be sure to check the details in the attached update sheet. Don't miss the opportunity to experience this immaculate home in person-schedule your visit today!
Contact an agent
Home facts
- Year built:1985
- Listing Id #:22041724
- Added:57 day(s) ago
- Updated:July 15, 2025 at 01:47 PM
Rooms and interior
- Bedrooms:5
- Total bathrooms:3
- Full bathrooms:2
- Half bathrooms:1
- Living area:3,338 sq. ft.
Heating and cooling
- Cooling:Central Electric
- Heating:Forced Air, Wood Stove
Structure and exterior
- Year built:1985
- Building area:3,338 sq. ft.
- Lot area:0.34 Acres
Schools
- Middle school:Clay Middle School
- Elementary school:Mohawk Trails Elementary School
Utilities
- Water:Public Water
Finances and disclosures
- Price:$574,900
- Price per sq. ft.:$156.05
New listings near 12961 Limberlost Drive
- Open Sun, 1 to 3pmNew
 $409,900Active2 beds 3 baths2,171 sq. ft.
$409,900Active2 beds 3 baths2,171 sq. ft.5059 Morton Place, Carmel, IN 46033
MLS# 22048220Listed by: F.C. TUCKER COMPANY - New
 $552,000Active4 beds 4 baths3,029 sq. ft.
$552,000Active4 beds 4 baths3,029 sq. ft.13486 Versailles Drive, Carmel, IN 46032
MLS# 22053936Listed by: EXP REALTY LLC - New
 $880,000Active5 beds 5 baths5,676 sq. ft.
$880,000Active5 beds 5 baths5,676 sq. ft.1303 E 126th Street, Carmel, IN 46033
MLS# 22054080Listed by: VICTOR & VALOR PROPERTY GROUP - New
 $485,000Active3 beds 4 baths2,305 sq. ft.
$485,000Active3 beds 4 baths2,305 sq. ft.13800 Boiler Place, Carmel, IN 46032
MLS# 22053598Listed by: COMPASS INDIANA, LLC - Open Sat, 1 to 3pmNew
 $515,000Active4 beds 3 baths2,592 sq. ft.
$515,000Active4 beds 3 baths2,592 sq. ft.13228 Hazelwood Drive, Carmel, IN 46033
MLS# 22053835Listed by: COMPASS INDIANA, LLC - Open Sun, 12 to 2pmNew
 $750,000Active4 beds 4 baths4,340 sq. ft.
$750,000Active4 beds 4 baths4,340 sq. ft.14942 W Black Wolf Run Drive, Carmel, IN 46033
MLS# 22053709Listed by: COMPASS INDIANA, LLC - Open Sat, 1 to 3pmNew
 $689,900Active5 beds 4 baths4,075 sq. ft.
$689,900Active5 beds 4 baths4,075 sq. ft.5745 Marsh Glen Court, Carmel, IN 46033
MLS# 22052896Listed by: CENTURY 21 SCHEETZ - New
 $425,000Active3 beds 2 baths2,304 sq. ft.
$425,000Active3 beds 2 baths2,304 sq. ft.11000 Willowmere Drive, Carmel, IN 46280
MLS# 22053638Listed by: UNITED REAL ESTATE INDPLS - Open Sun, 12 to 2pmNew
 $369,900Active3 beds 3 baths1,910 sq. ft.
$369,900Active3 beds 3 baths1,910 sq. ft.619 Lockerbie Place, Carmel, IN 46032
MLS# 22053518Listed by: BERKSHIRE HATHAWAY HOME - Open Sun, 12 to 2pmNew
 $500,000Active3 beds 3 baths3,362 sq. ft.
$500,000Active3 beds 3 baths3,362 sq. ft.13447 Cuppertino Lane, Carmel, IN 46074
MLS# 22053773Listed by: EXP REALTY, LLC

