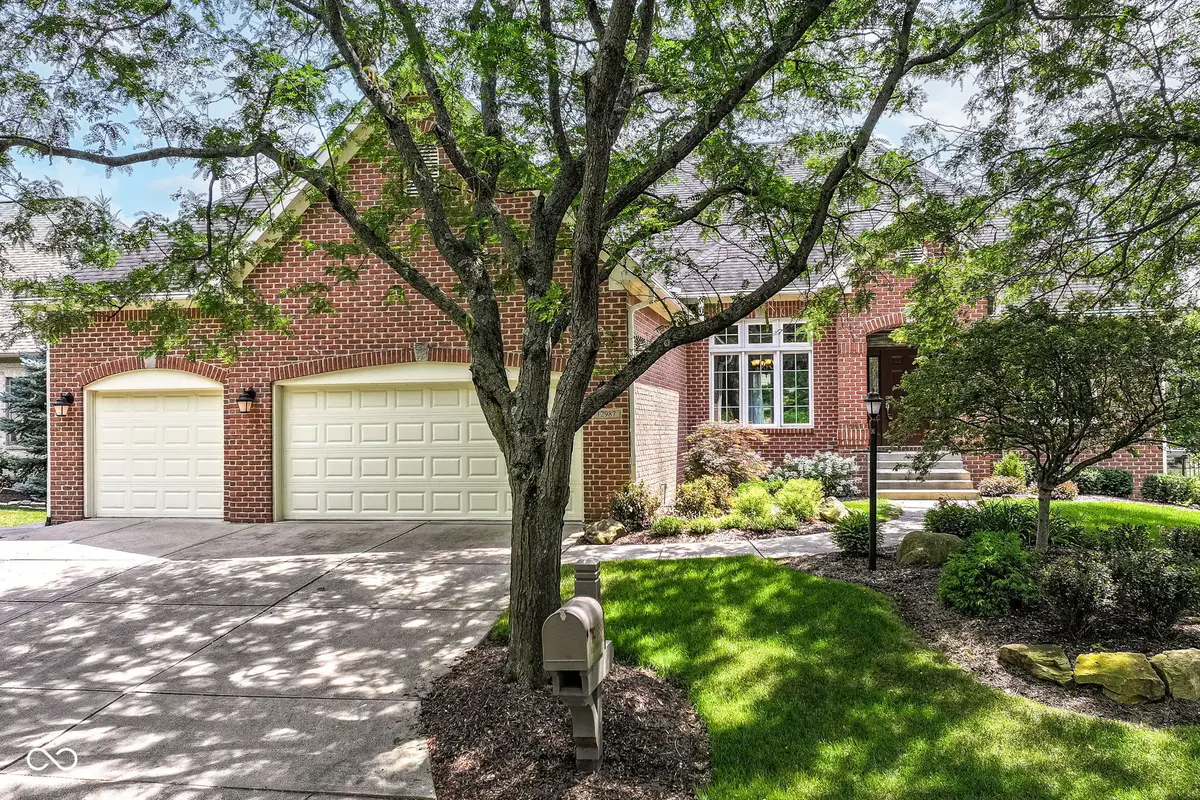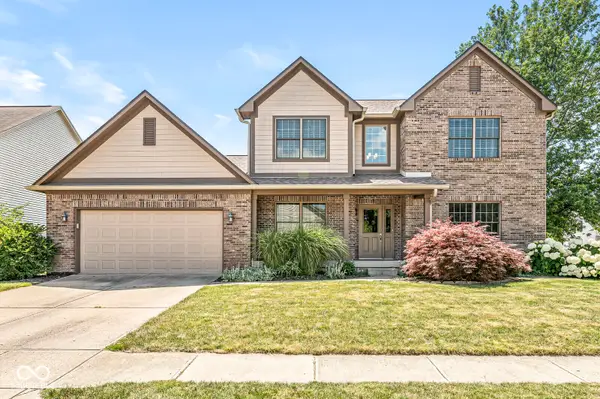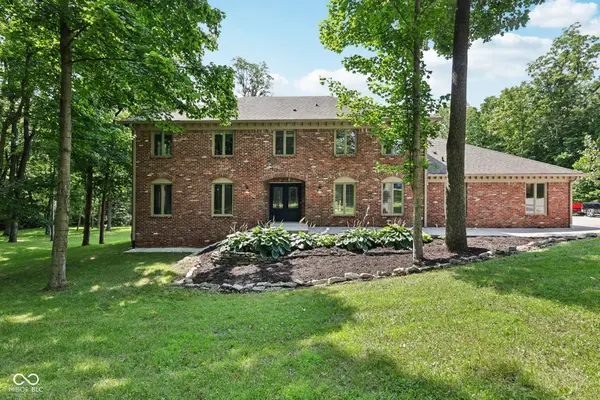12987 Macalister Trace, Carmel, IN 46033
Local realty services provided by:Schuler Bauer Real Estate ERA Powered



Listed by:jane wells
Office:f.c. tucker company
MLS#:22043005
Source:IN_MIBOR
Price summary
- Price:$750,000
- Price per sq. ft.:$148.22
About this home
Welcome to this stunning, spacious ranch home that offers the perfect blend of comfort and style, Soaring ceilings and architectural details that you would come to expect in a truly custom home throughout the main level. Formal Dining Room and Den/Study flank the Entry Hall; step into the Great Room with custom built ins, cozy fireplace and a wall of windows for great natural light. The Kitchen is a cook's delight with upgraded appliances, lots of counterspace and storage. Huge (17x15) Screened Porch off of the breakfast nook is the perfect spot for entertaining a crowd or a quiet cup of morning coffee The main-level primary suite is a serene retreat, complete with a spa-inspired ensuite bath boasting double vanities, a luxurious shower and walk-in closet. An additional bedroom and full bathroom complete the main level. The finished lower level with daylight windows is a great extension of the home, featuring two large versatile bedrooms and full bath, plus a large rec room perfect for family fun or relaxation. Plenty of unfinished space in the basement for hobbies, etc. Step inside and Welcome Home!
Contact an agent
Home facts
- Year built:2004
- Listing Id #:22043005
- Added:14 day(s) ago
- Updated:July 22, 2025 at 12:31 AM
Rooms and interior
- Bedrooms:4
- Total bathrooms:4
- Full bathrooms:3
- Half bathrooms:1
- Living area:3,819 sq. ft.
Heating and cooling
- Cooling:Central Electric
- Heating:Electric, Forced Air
Structure and exterior
- Year built:2004
- Building area:3,819 sq. ft.
- Lot area:0.25 Acres
Schools
- Middle school:Clay Middle School
- Elementary school:Prairie Trace Elementary School
Utilities
- Water:Public Water
Finances and disclosures
- Price:$750,000
- Price per sq. ft.:$148.22
New listings near 12987 Macalister Trace
- Open Sun, 1 to 3pmNew
 $409,900Active2 beds 3 baths2,171 sq. ft.
$409,900Active2 beds 3 baths2,171 sq. ft.5059 Morton Place, Carmel, IN 46033
MLS# 22048220Listed by: F.C. TUCKER COMPANY - New
 $552,000Active4 beds 4 baths3,029 sq. ft.
$552,000Active4 beds 4 baths3,029 sq. ft.13486 Versailles Drive, Carmel, IN 46032
MLS# 22053936Listed by: EXP REALTY LLC - New
 $880,000Active5 beds 5 baths5,676 sq. ft.
$880,000Active5 beds 5 baths5,676 sq. ft.1303 E 126th Street, Carmel, IN 46033
MLS# 22054080Listed by: VICTOR & VALOR PROPERTY GROUP - New
 $485,000Active3 beds 4 baths2,305 sq. ft.
$485,000Active3 beds 4 baths2,305 sq. ft.13800 Boiler Place, Carmel, IN 46032
MLS# 22053598Listed by: COMPASS INDIANA, LLC - Open Sat, 1 to 3pmNew
 $515,000Active4 beds 3 baths2,592 sq. ft.
$515,000Active4 beds 3 baths2,592 sq. ft.13228 Hazelwood Drive, Carmel, IN 46033
MLS# 22053835Listed by: COMPASS INDIANA, LLC - Open Sun, 12 to 2pmNew
 $750,000Active4 beds 4 baths4,340 sq. ft.
$750,000Active4 beds 4 baths4,340 sq. ft.14942 W Black Wolf Run Drive, Carmel, IN 46033
MLS# 22053709Listed by: COMPASS INDIANA, LLC - Open Sat, 1 to 3pmNew
 $689,900Active5 beds 4 baths4,075 sq. ft.
$689,900Active5 beds 4 baths4,075 sq. ft.5745 Marsh Glen Court, Carmel, IN 46033
MLS# 22052896Listed by: CENTURY 21 SCHEETZ - New
 $425,000Active3 beds 2 baths2,304 sq. ft.
$425,000Active3 beds 2 baths2,304 sq. ft.11000 Willowmere Drive, Carmel, IN 46280
MLS# 22053638Listed by: UNITED REAL ESTATE INDPLS - Open Sun, 12 to 2pmNew
 $369,900Active3 beds 3 baths1,910 sq. ft.
$369,900Active3 beds 3 baths1,910 sq. ft.619 Lockerbie Place, Carmel, IN 46032
MLS# 22053518Listed by: BERKSHIRE HATHAWAY HOME - Open Sun, 12 to 2pmNew
 $500,000Active3 beds 3 baths3,362 sq. ft.
$500,000Active3 beds 3 baths3,362 sq. ft.13447 Cuppertino Lane, Carmel, IN 46074
MLS# 22053773Listed by: EXP REALTY, LLC

